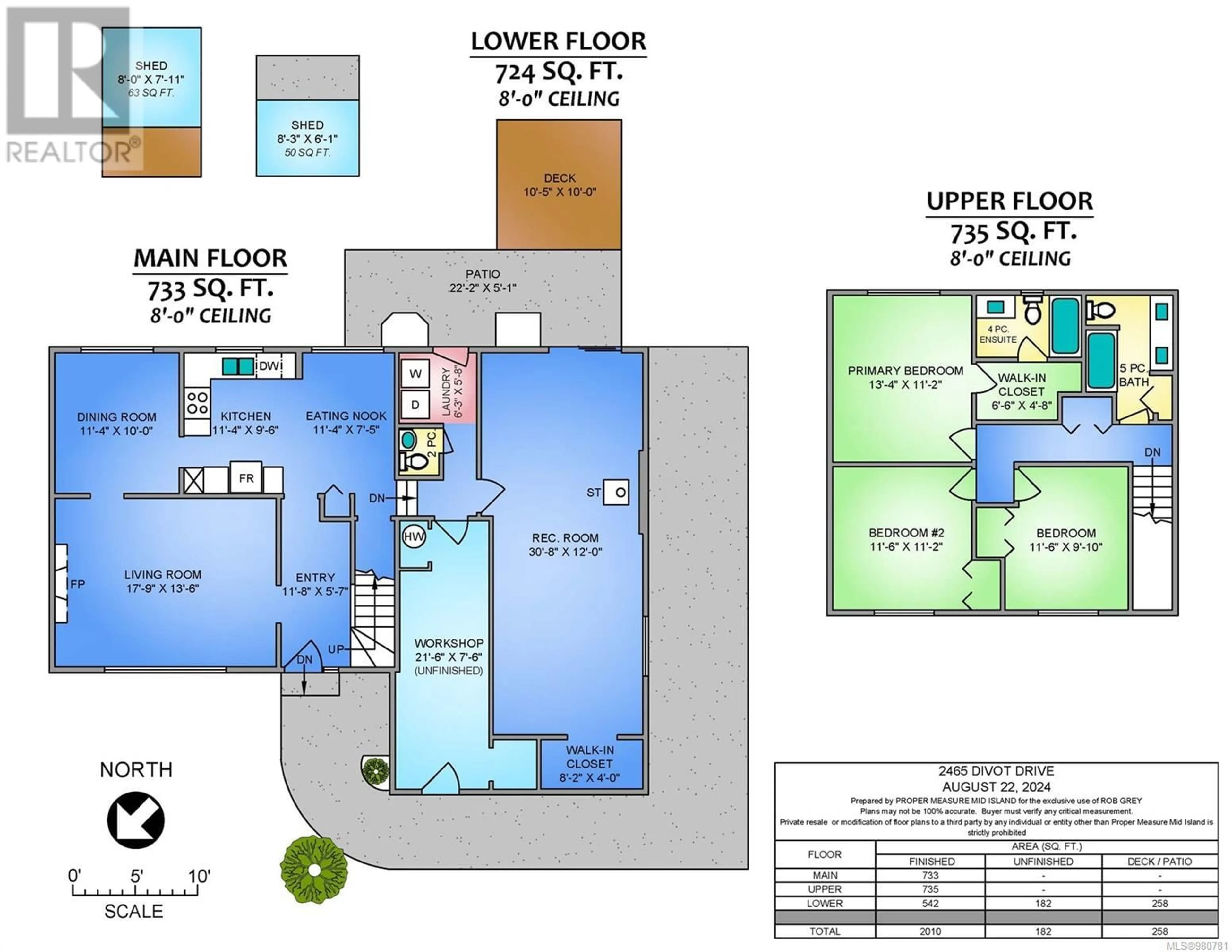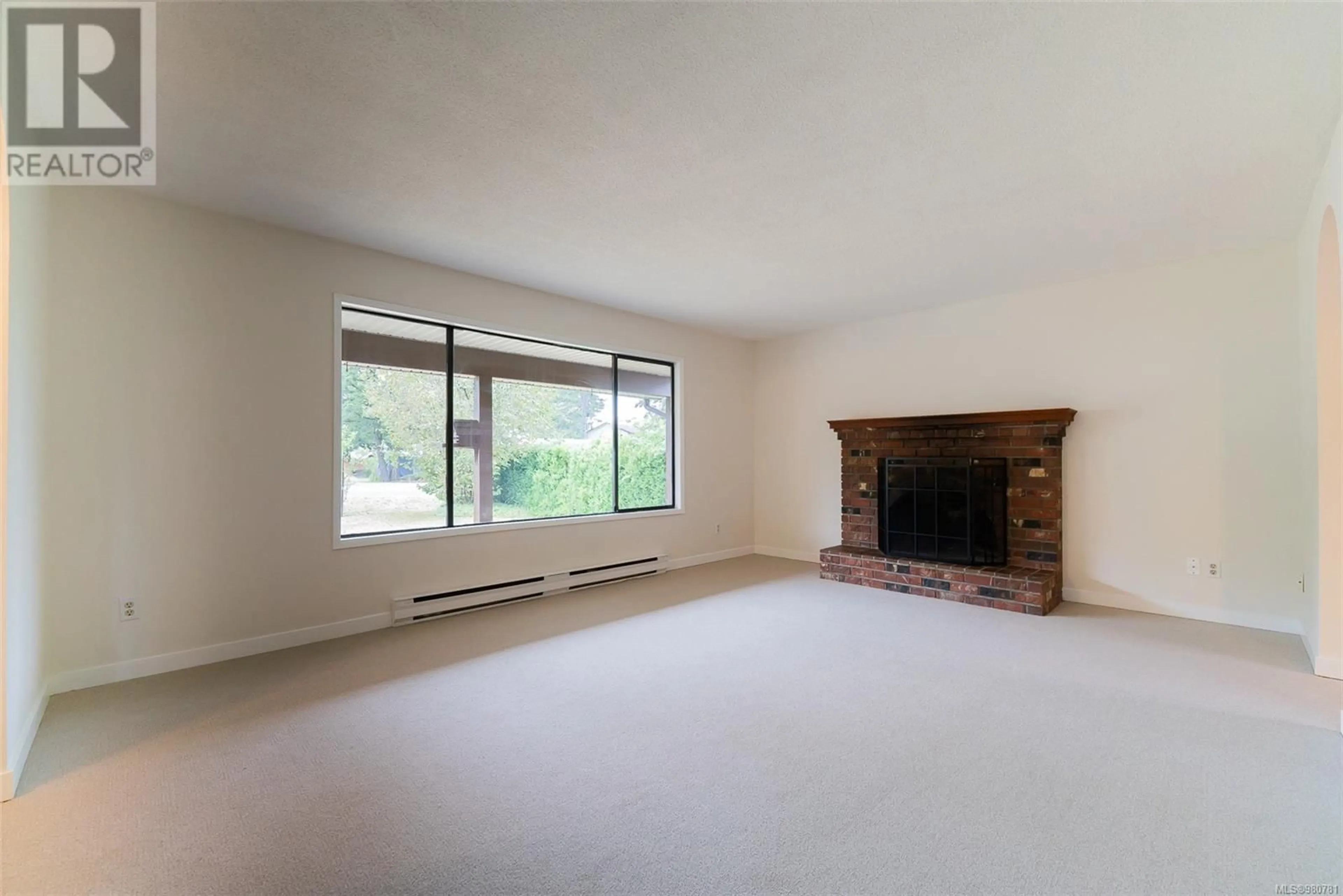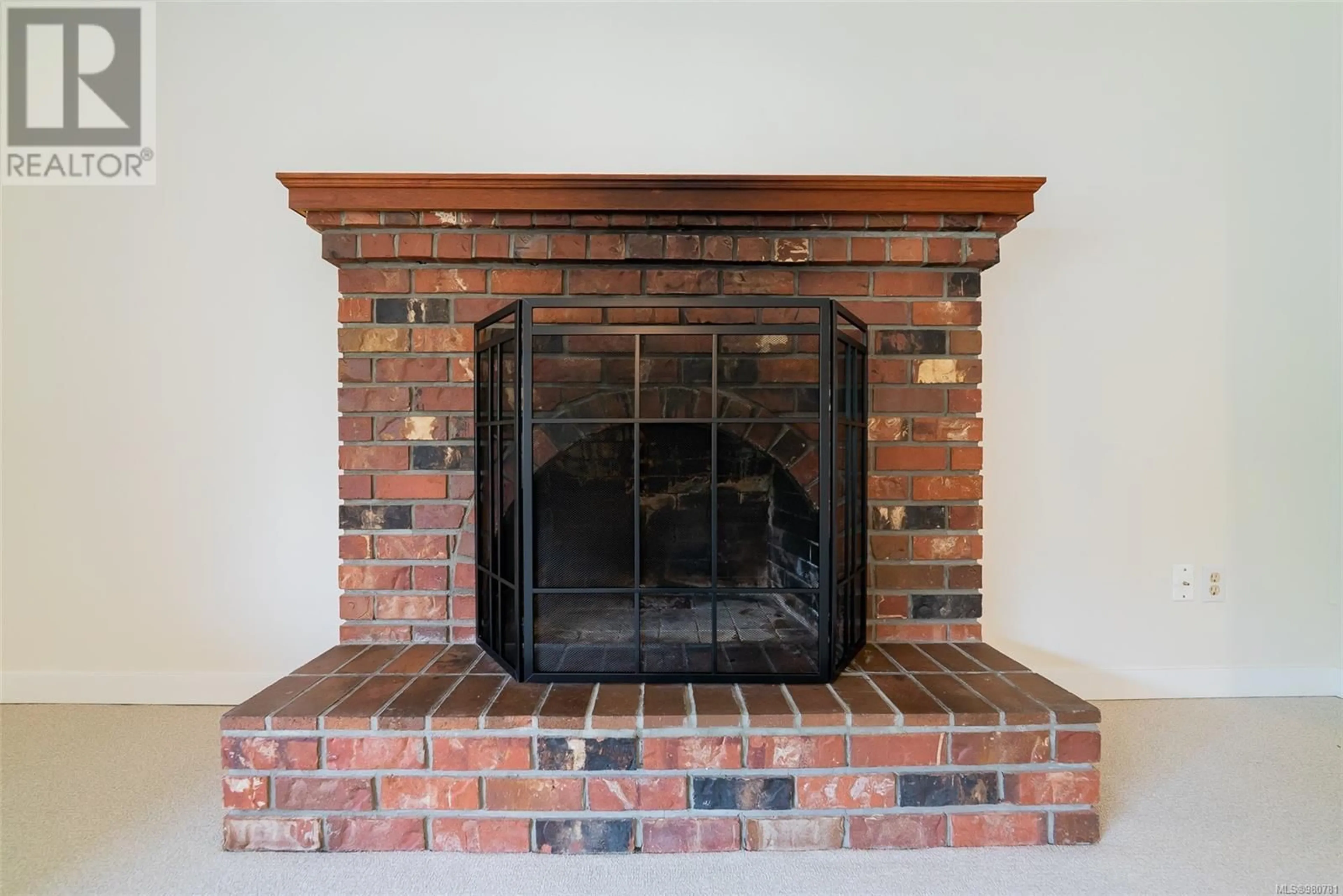2465 Divot Dr, Nanaimo, British Columbia V9T4B1
Contact us about this property
Highlights
Estimated ValueThis is the price Wahi expects this property to sell for.
The calculation is powered by our Instant Home Value Estimate, which uses current market and property price trends to estimate your home’s value with a 90% accuracy rate.Not available
Price/Sqft$328/sqft
Est. Mortgage$3,092/mo
Tax Amount ()-
Days On Market37 days
Description
This two storey, 2000+sf home is set in the heart of the Country Club, close to shopping, two levels of school, bus routes, and parks. You are only minutes to BC Ferries, major malls, and Nanaimo Hospital. The home has been well maintained with some major updates: new kitchen in 2019, new roof and LeafGuards in 2020; this year includes new paint throughout, new baseboards, new carpet downstairs, flooring in upstairs bathroom, and new vanity countertops. The plan is ideal for a young family with three bedrooms and two bathrooms on the upper level including a walk-in closet and 4 piece ensuite in the primary bdm. The main level has a spacious living room with wood burning fireplace and picture window; a traditional dining room adjoins the kitchen; the kitchen is also spacious with window overlooking the rear yard and deck plus an oversized eating nook. With 3 steps to the massive rec room, enjoy flexibility as media area, play room, or space for your hobbies. An unfinished attached workshop completes this level. The level lot is fenced and perfect for a play area, family pets, or gatherings. All measurements are approximate and should be verified if important. (id:39198)
Property Details
Interior
Features
Second level Floor
Bathroom
Ensuite
Primary Bedroom
13'4 x 11'2Bedroom
11'6 x 11'2Exterior
Parking
Garage spaces 2
Garage type Open
Other parking spaces 0
Total parking spaces 2





