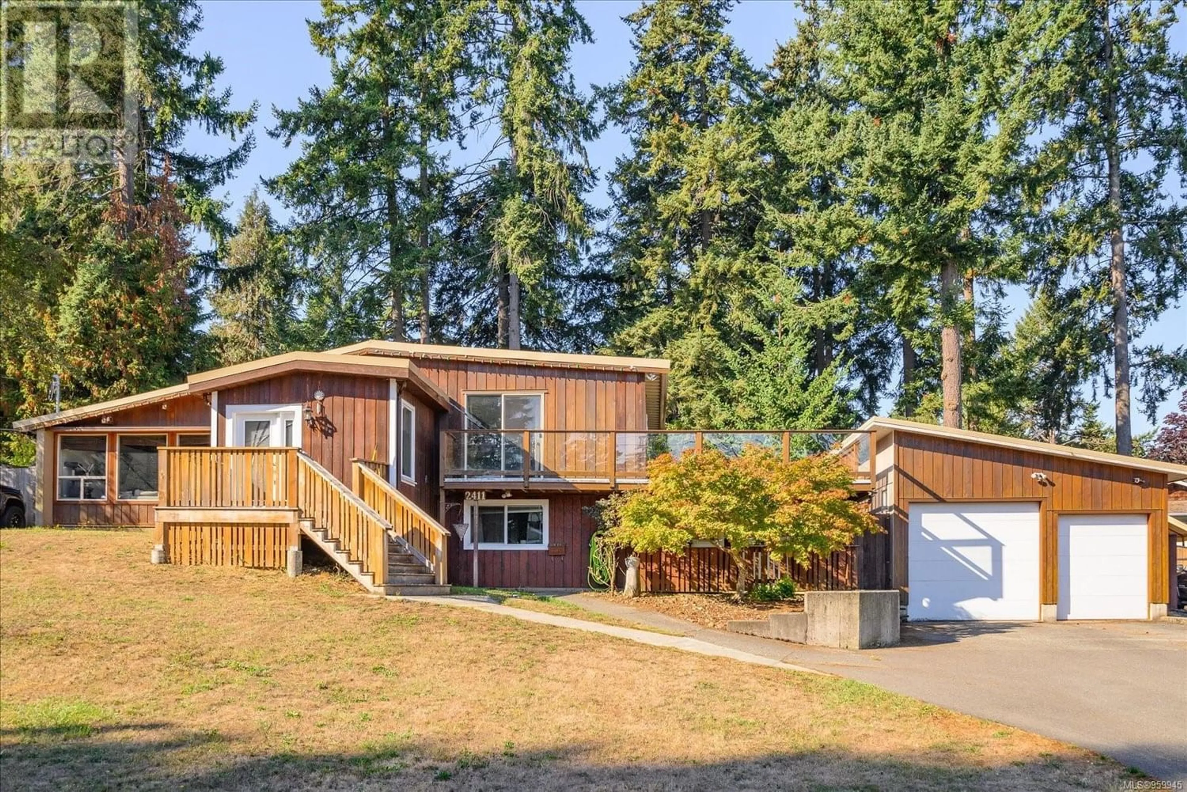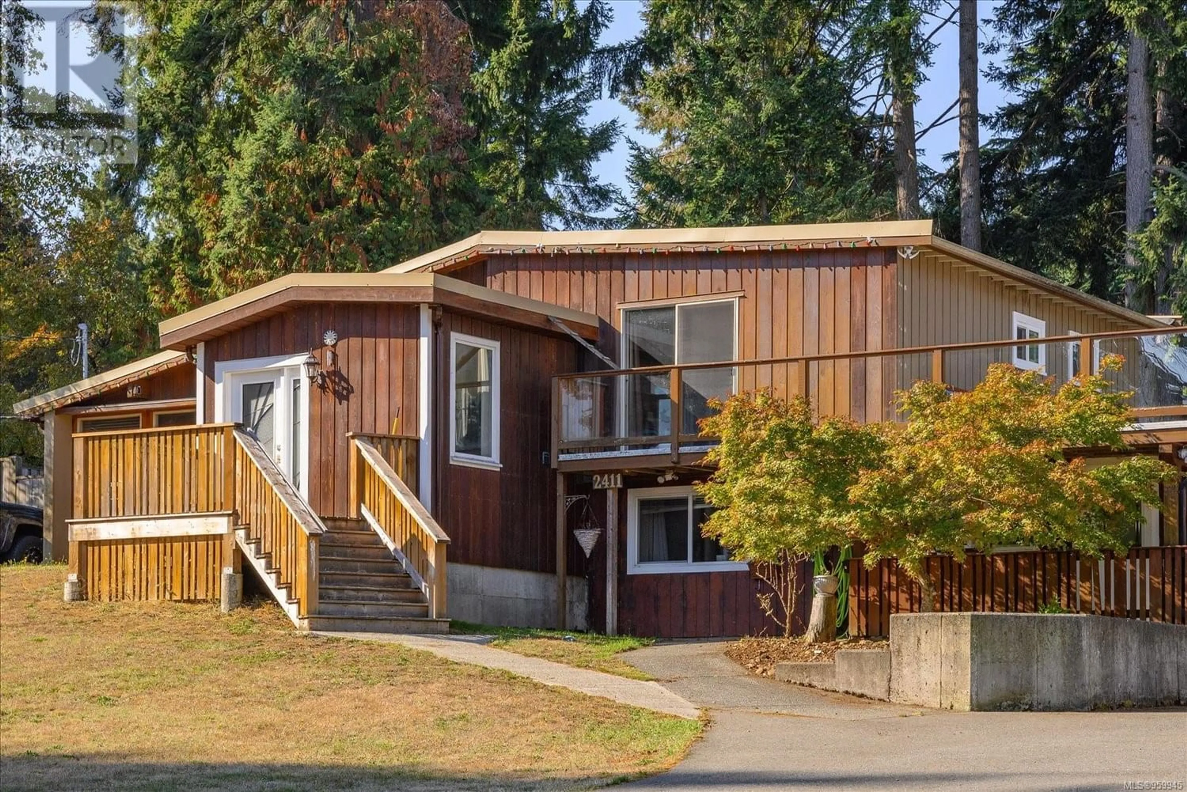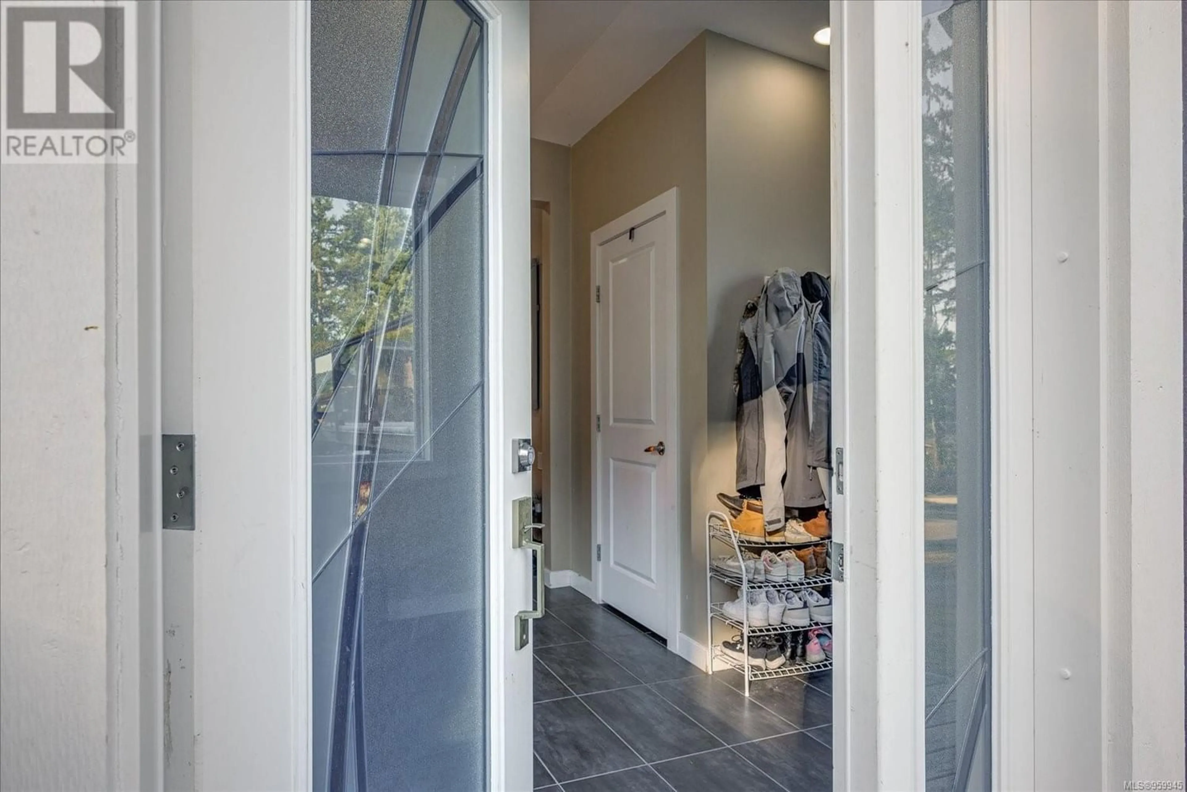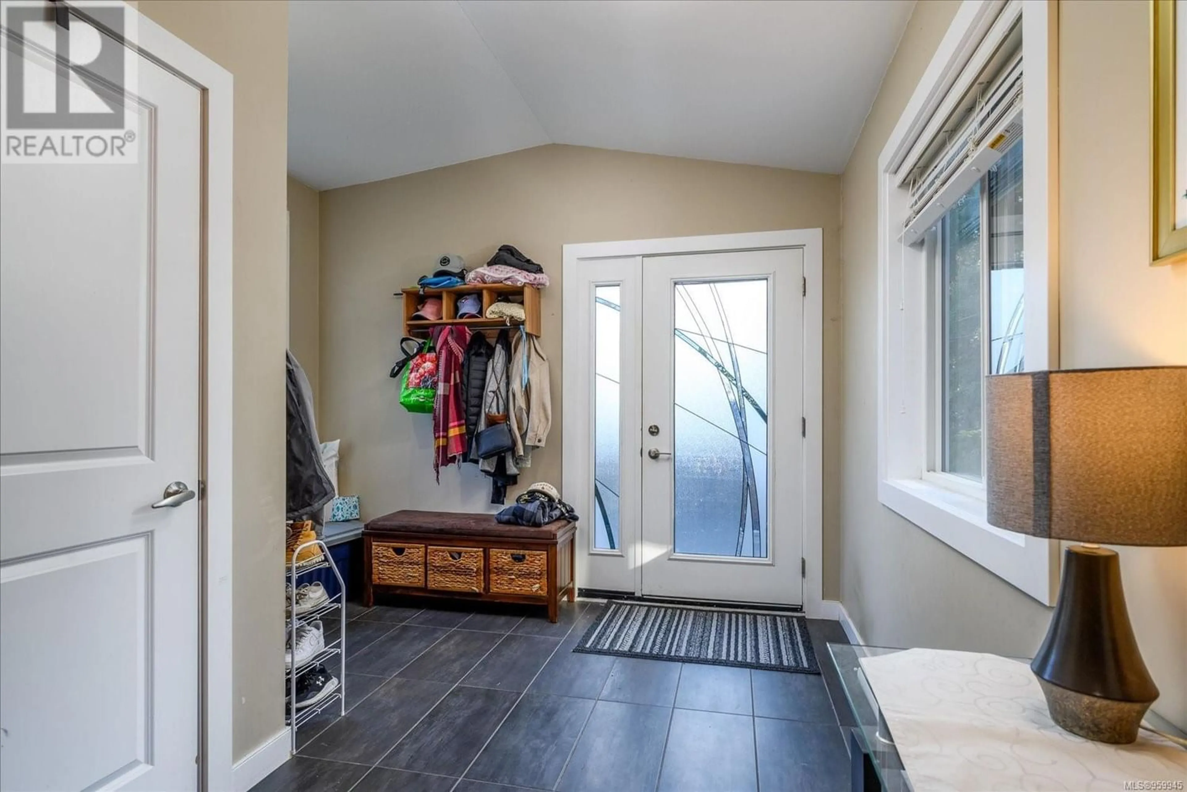2411 Lynburn Cres, Nanaimo, British Columbia V9S3T3
Contact us about this property
Highlights
Estimated ValueThis is the price Wahi expects this property to sell for.
The calculation is powered by our Instant Home Value Estimate, which uses current market and property price trends to estimate your home’s value with a 90% accuracy rate.Not available
Price/Sqft$404/sqft
Est. Mortgage$3,925/mo
Tax Amount ()-
Days On Market259 days
Description
Do not miss this Departure Bay Lynburn Estates updated 3 level split level home located on 1/3 of an acre. Bonus if wanted a 2 bedroom legal suite with its own hydro meter, laundry and separate fenced yard. And yes we also have a 430 sg ft separate garage/workshop with 220, perfect for a home occupation.2 sundecks with one being over 400 sq ft is good for your entertaining pleasure . A large cement patio off dining room perfect for the barbeque. Inside features include post and beam vaulted ceilings in living and dining room, updated kitchen as well as entry way, main bathroom and ensuite with walk in shower . Did I also mention updated windows. Gas line and meter is plumbed to house for future use. Need storage? We have 2 separate sheds in back yard as well as 2 producing apple trees. From this quiet neighborhood it is a short walk to departure bay beach, Cilaire elementary school, and Brooks Landing mall. Bring your family and dog and they will love this home. View It Today! Call Clem Remillard at Royal Lepage Nanaimo Realty for more information 250-616-6759 (id:39198)
Property Details
Interior
Features
Third level Floor
Workshop
22'9 x 19'0Exterior
Parking
Garage spaces 8
Garage type -
Other parking spaces 0
Total parking spaces 8




