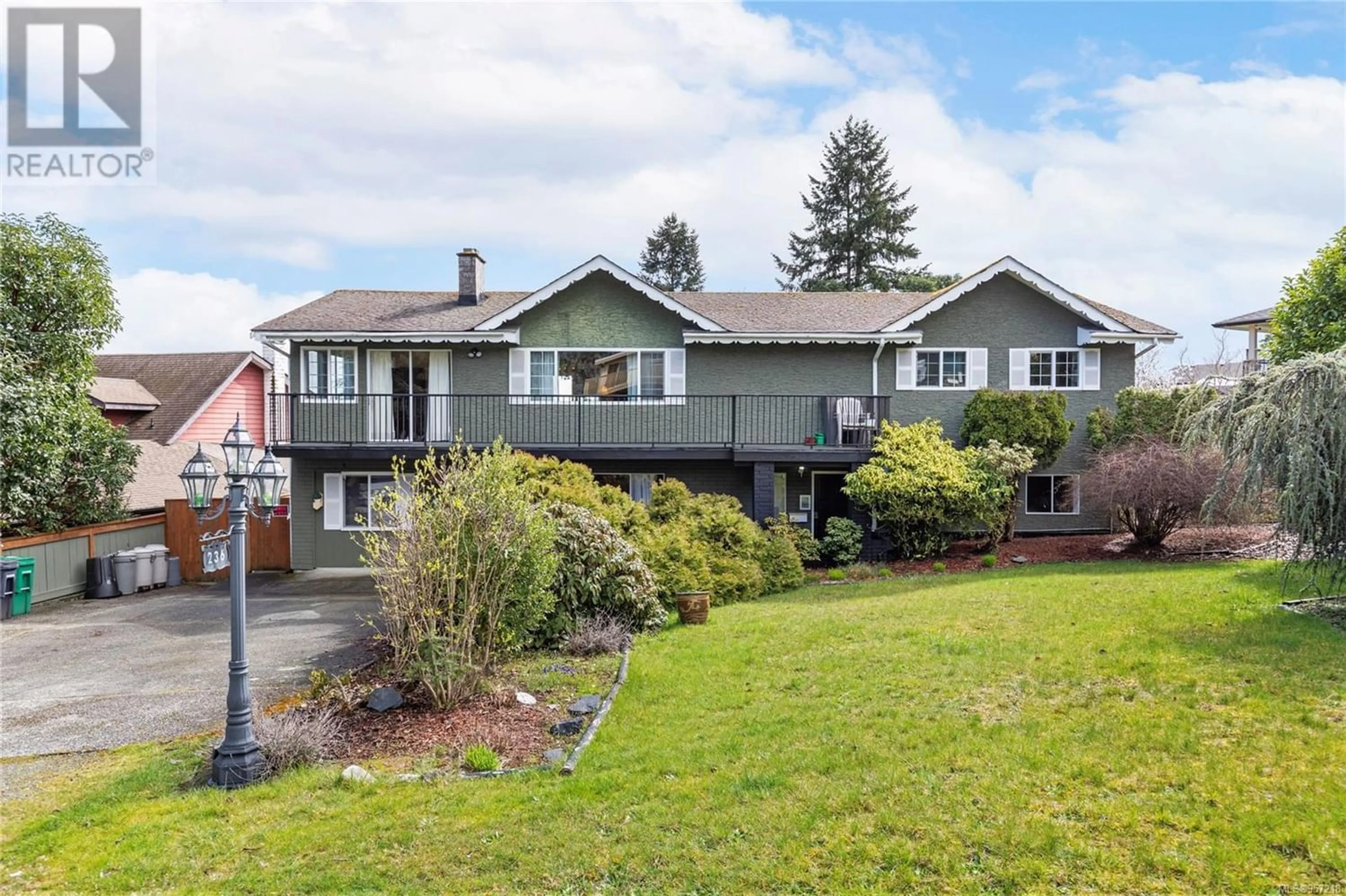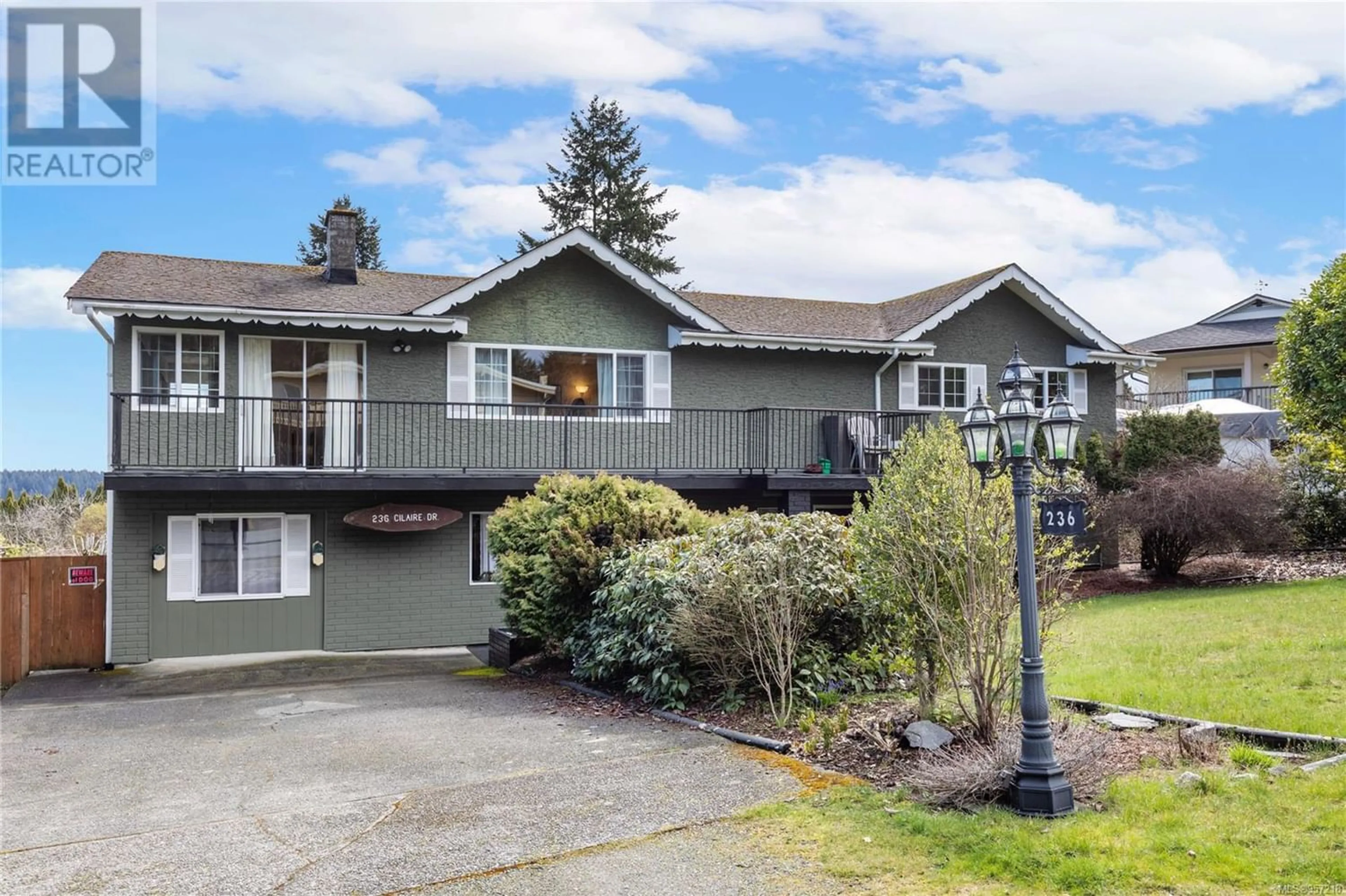236 Cilaire Dr, Nanaimo, British Columbia V9P9G5
Contact us about this property
Highlights
Estimated ValueThis is the price Wahi expects this property to sell for.
The calculation is powered by our Instant Home Value Estimate, which uses current market and property price trends to estimate your home’s value with a 90% accuracy rate.Not available
Price/Sqft$293/sqft
Days On Market125 days
Est. Mortgage$4,153/mth
Tax Amount ()-
Description
NEW PRICE. Picturesque Departure Bay two storey home, with 3296 square feet of living space. Take advantage of this 6 bed/3 bath home with a landscaped 10863 sqft lot. Embrace spacious living, kitchen and dining rooms with plenty of natural light through large windows & a wood-burning fireplace on the main level. The entry level features in-law/guest/additional family accommodation and provides easy access to the front and back of the property. This home offers plenty of storage space while the exterior is a gardener’s paradise with ample natural light. The front driveway is suitable for multiple cars and/or RV/trailer parking. Enjoy views of active Departure Bay & BC Ferries with proximity to services and downtown Nanaimo. Close to shopping, Cilaire Elementary, transit routes and other amenities, this home is ready for a new family to make it their home. Bring your renovation ideas or enjoy this warm and inviting home as is. (id:39198)
Property Details
Interior
Features
Lower level Floor
Storage
11'4 x 6'6Entrance
10'2 x 4'8Laundry room
measurements not available x 6 ftRecreation room
measurements not available x 20 ftExterior
Parking
Garage spaces 6
Garage type -
Other parking spaces 0
Total parking spaces 6
Property History
 46
46


