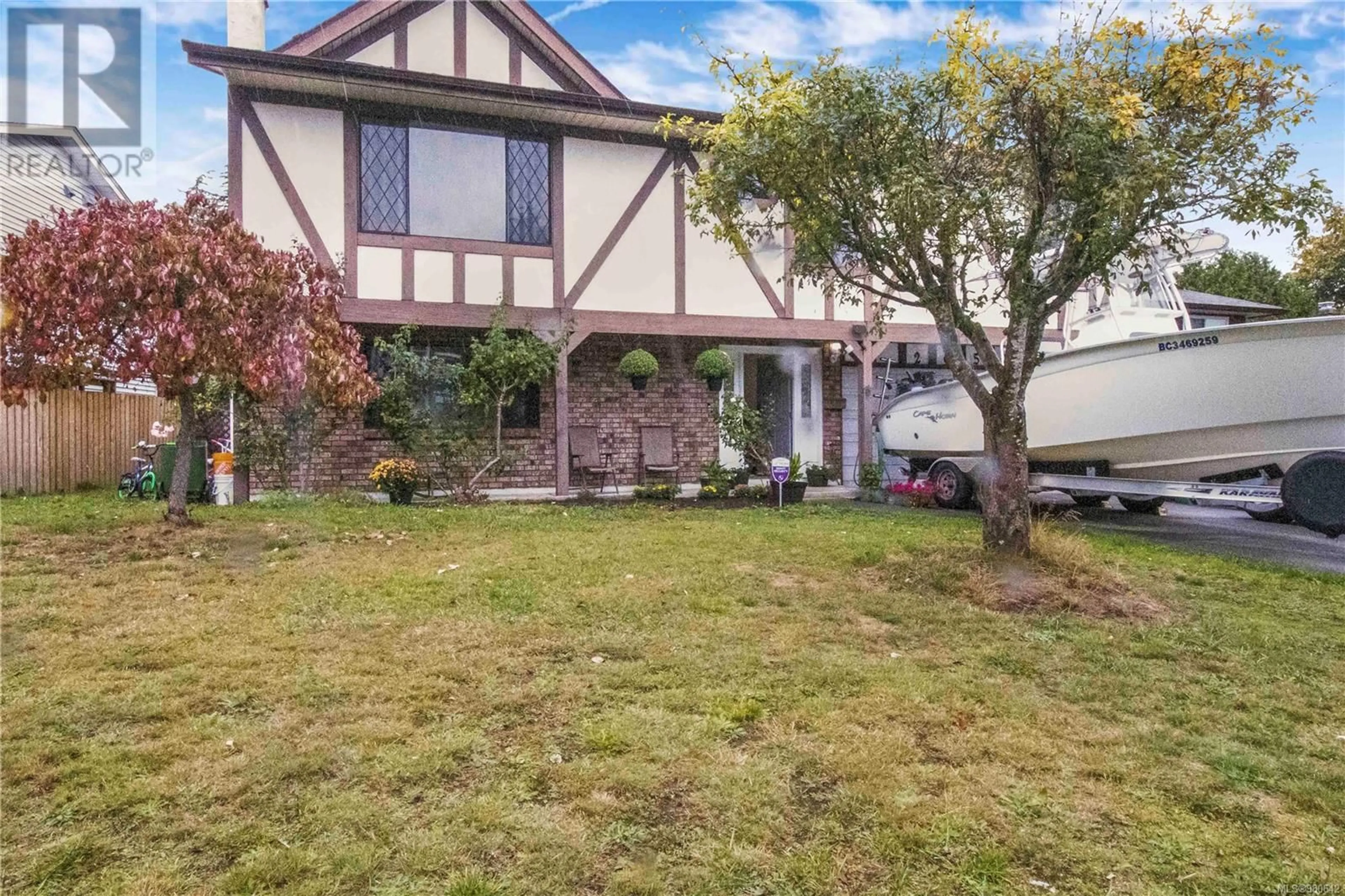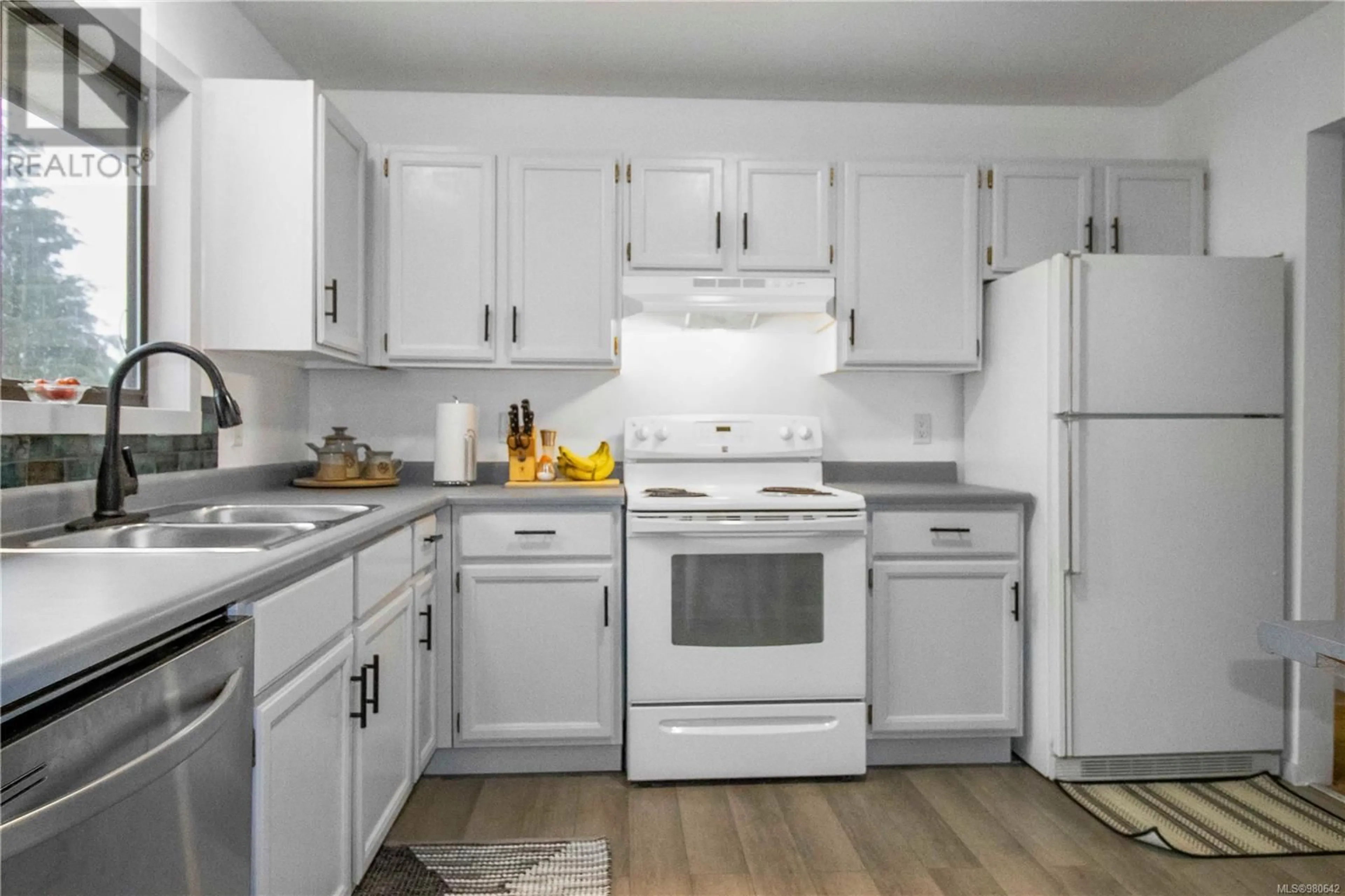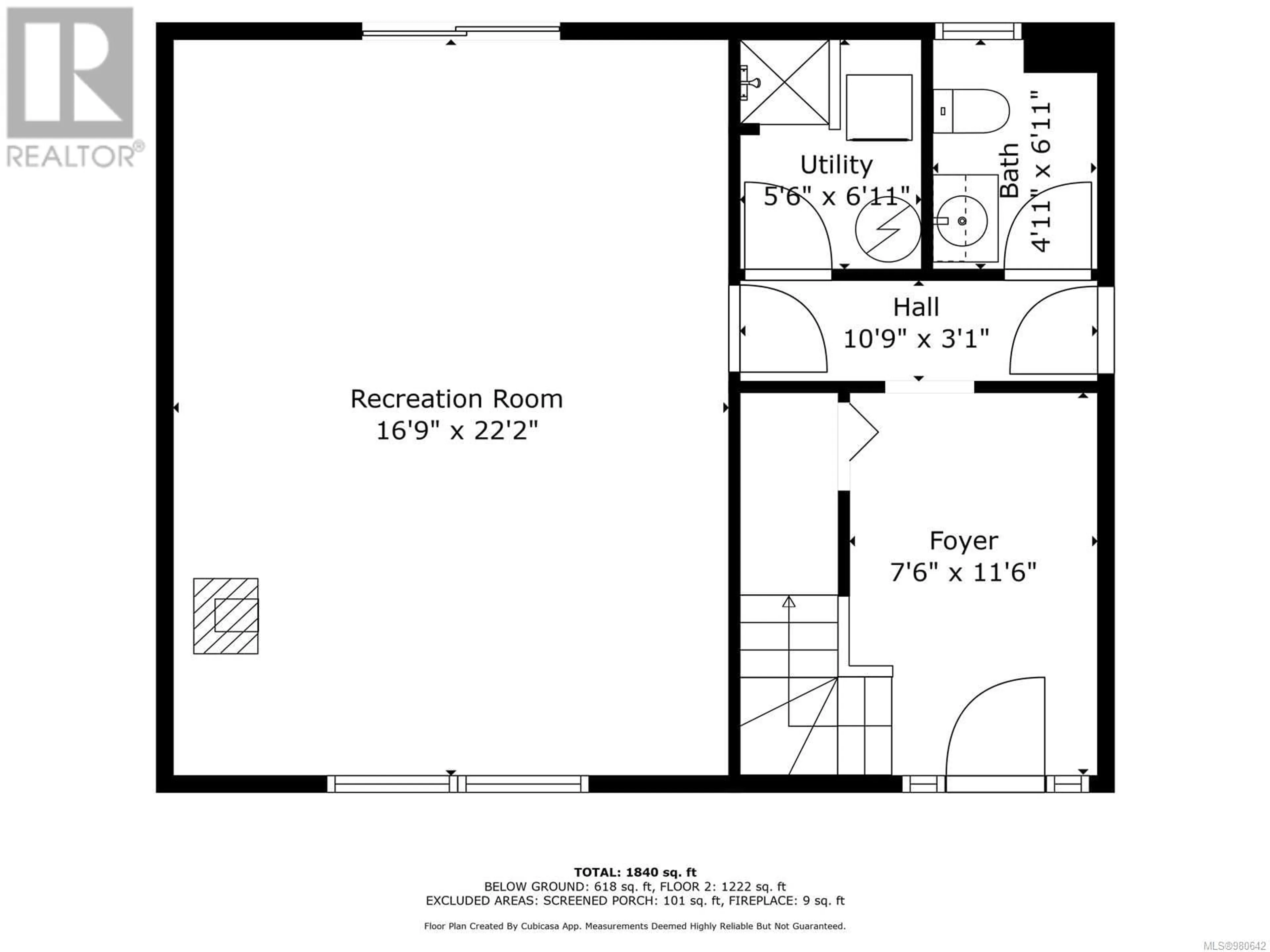2059 Bay St, Nanaimo, British Columbia V9T4V6
Contact us about this property
Highlights
Estimated ValueThis is the price Wahi expects this property to sell for.
The calculation is powered by our Instant Home Value Estimate, which uses current market and property price trends to estimate your home’s value with a 90% accuracy rate.Not available
Price/Sqft$369/sqft
Est. Mortgage$2,920/mo
Tax Amount ()-
Days On Market8 days
Description
This charming 3-bedroom, 3-bathroom residence offers a perfect blend of comfort and convenience. Nestled in a family-oriented neighbourhood, this 1840sqft home boasts a prime location just one house over from a family park and directly on the main bus route, making commuting a breeze. The home is perfect for a family with bedrooms on the upper floor and a large Rec room on the lower floor OR the lower floor could easily be converted to a suite. Keep cozy in the Winter with a woodstove on the lower floor and a wood burning fireplace in the main living area. Updates include a large sunroom, new flooring and lower bathroom renovation. Outside, enjoy the large and fully fenced yard, ideal for summer barbecues or simply relaxing in the sun. The 6530sqft property is flat and has space for RV or boat parking. Walking distance to Departure Bay Beach, Rock City Elementary, Woodlands Secondary School and Country Club Center. All major amenities right at your fingertips. Don’t miss out on this incredible opportunity to own a lovely family home in the beautiful Departure Bay Area! All measurements are approximate and should be verified if important. (id:39198)
Property Details
Interior
Features
Lower level Floor
Recreation room
16'9 x 22'2Bathroom
Laundry room
5'6 x 6'11Entrance
7'6 x 11'6Exterior
Parking
Garage spaces 5
Garage type -
Other parking spaces 0
Total parking spaces 5
Property History
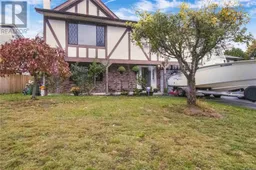 21
21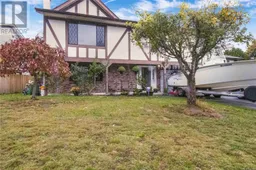 27
27
