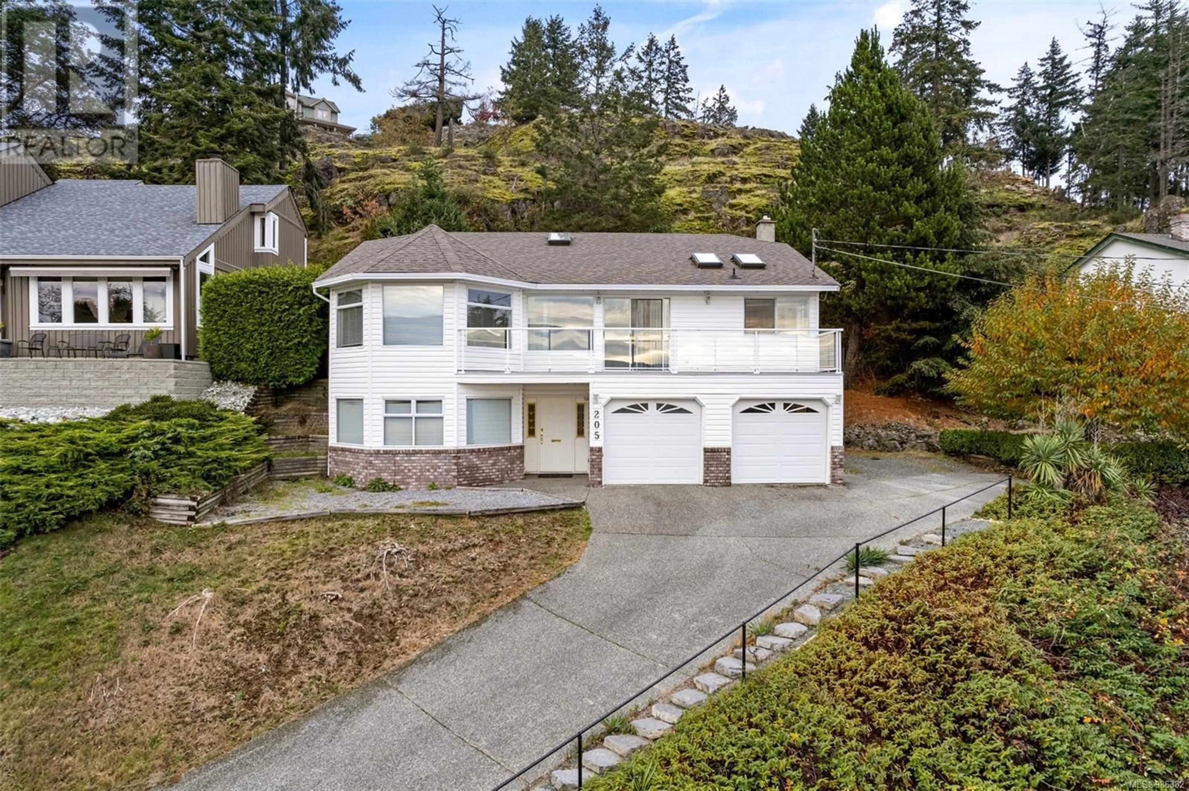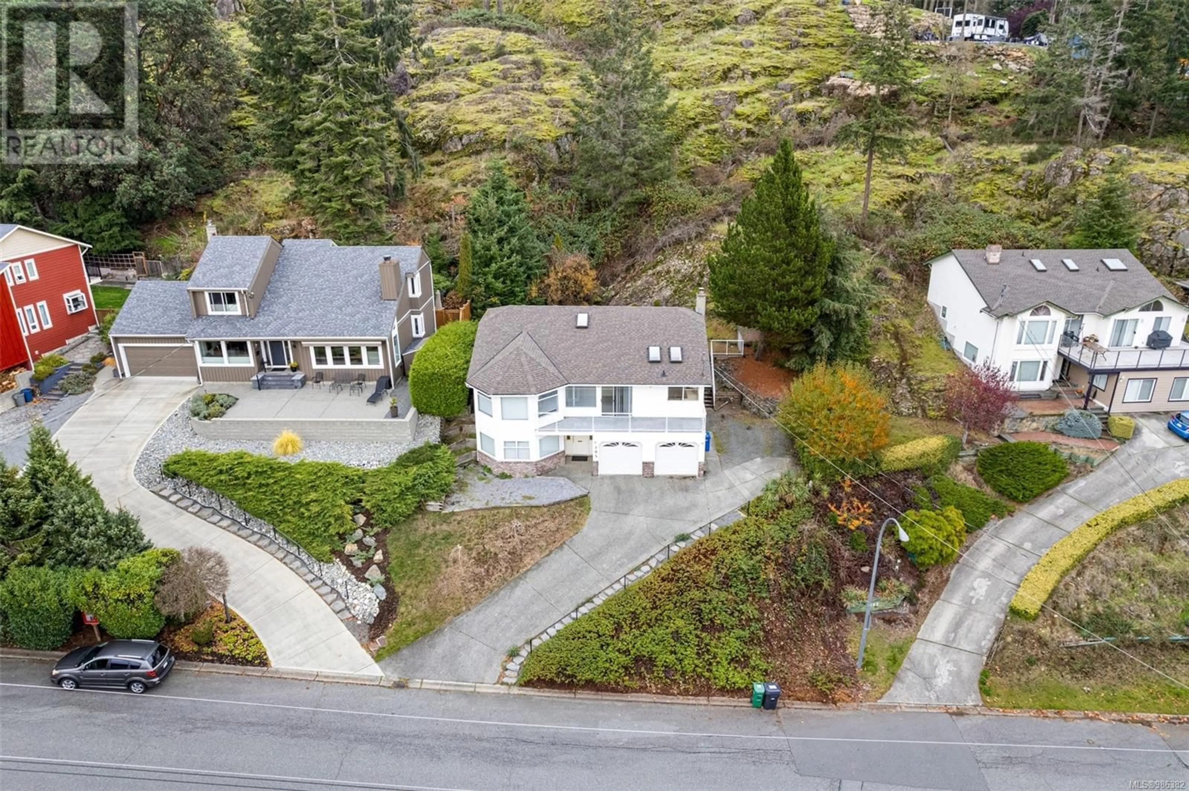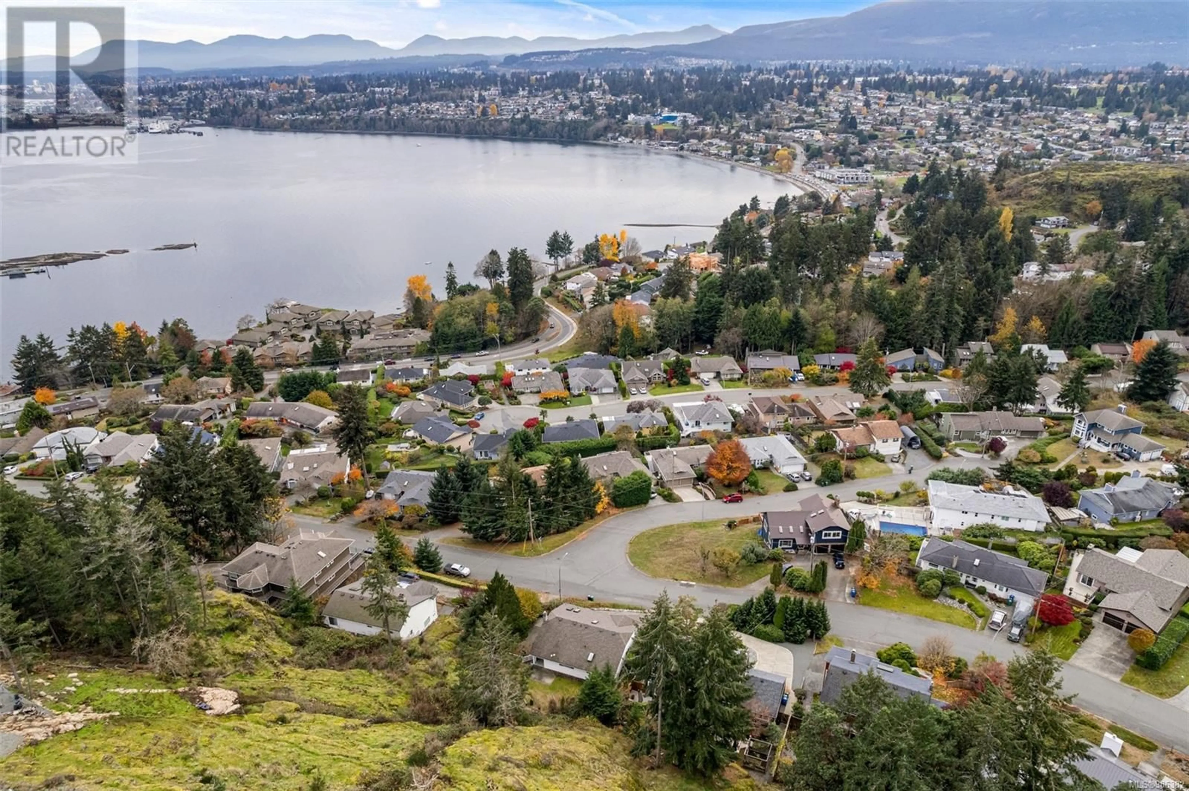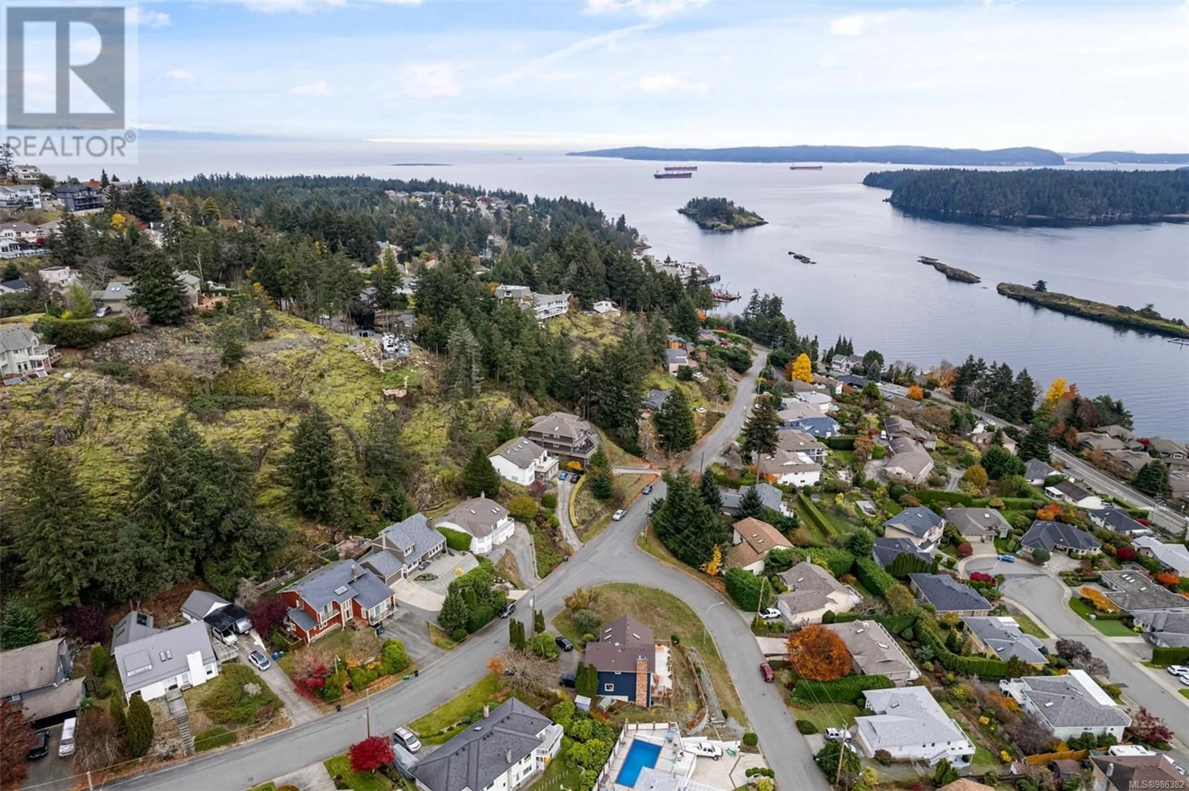205 Prince John Way, Nanaimo, British Columbia V9T4L4
Contact us about this property
Highlights
Estimated ValueThis is the price Wahi expects this property to sell for.
The calculation is powered by our Instant Home Value Estimate, which uses current market and property price trends to estimate your home’s value with a 90% accuracy rate.Not available
Price/Sqft$313/sqft
Est. Mortgage$4,076/mo
Tax Amount ()-
Days On Market20 days
Description
Imagine waking up in your sunlit home with captivating views of Departure Bay. Your morning starts on the expansive deck, coffee in hand, watching the ocean sparkle. Inside, the brand-new kitchen features quartz countertops and stainless steel appliances, all designed to frame the breathtaking seascape. Upstairs, three spacious bedrooms await, including a primary suite with a walk-in closet and renovated ensuite. Enjoy cozy evenings by the brick faced wood stove in your 1of2 living spaces, host gatherings in the dining area, where French doors reveal stunning ocean vistas. Downstairs, a large den with a bay window makes an ideal home office, alongside a rec room perfect for your home gym or theatre. There’s even a large unfinished space, ready for your imagination—ideal for a workshop or studio. Equipped with a double car garage and extra space for your boat or RV, your possibilities are endless. Located in desirable Departure Bay, this home makes your coastal dreams come true. (id:39198)
Property Details
Interior
Lower level Floor
Laundry room
6'0 x 9'8Bathroom
5'2 x 9'3Unfinished Room
13'5 x 23'6Den
14'3 x 14'10Exterior
Parking
Garage spaces 3
Garage type -
Other parking spaces 0
Total parking spaces 3
Property History
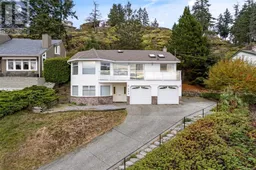 53
53
