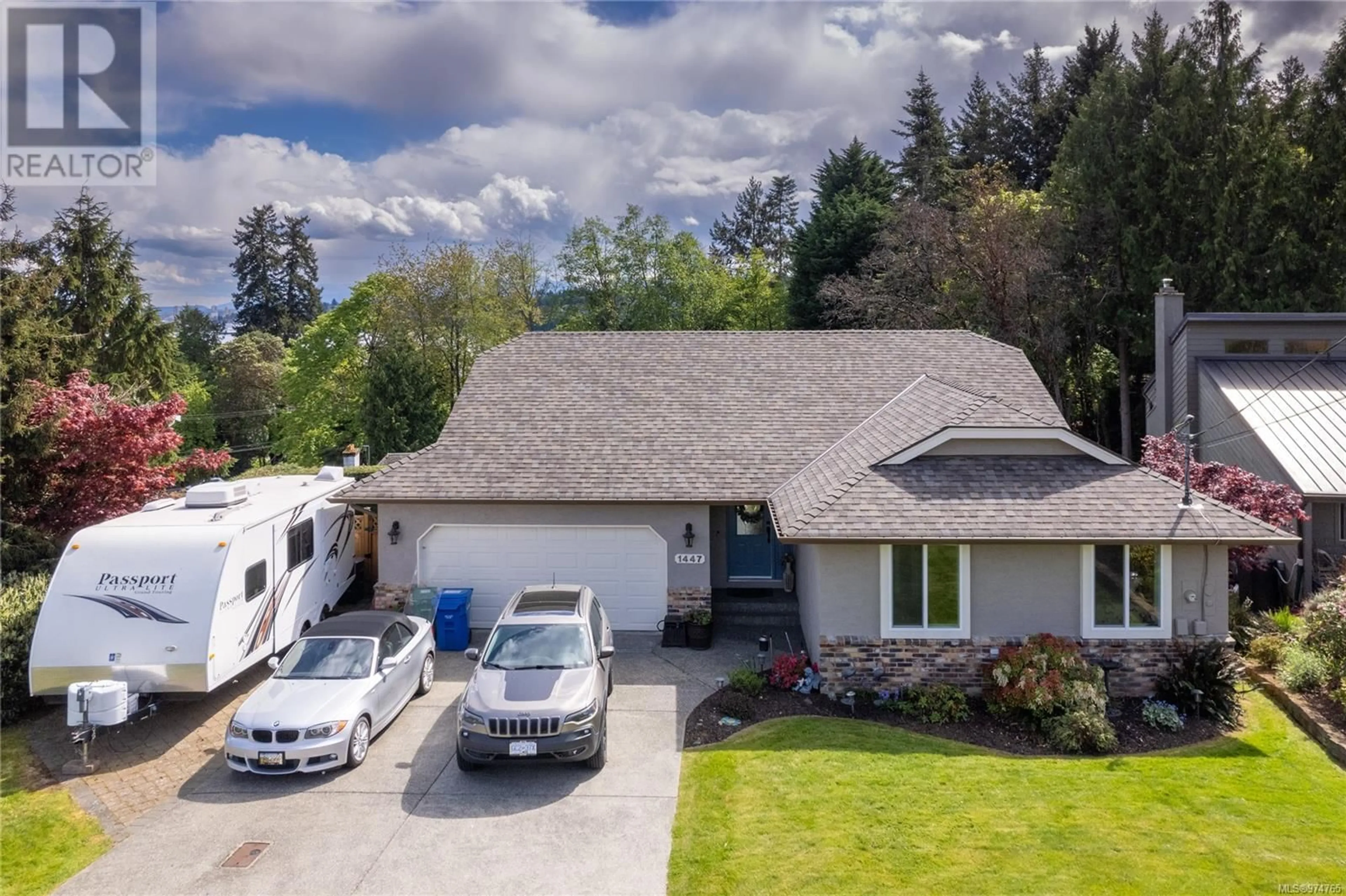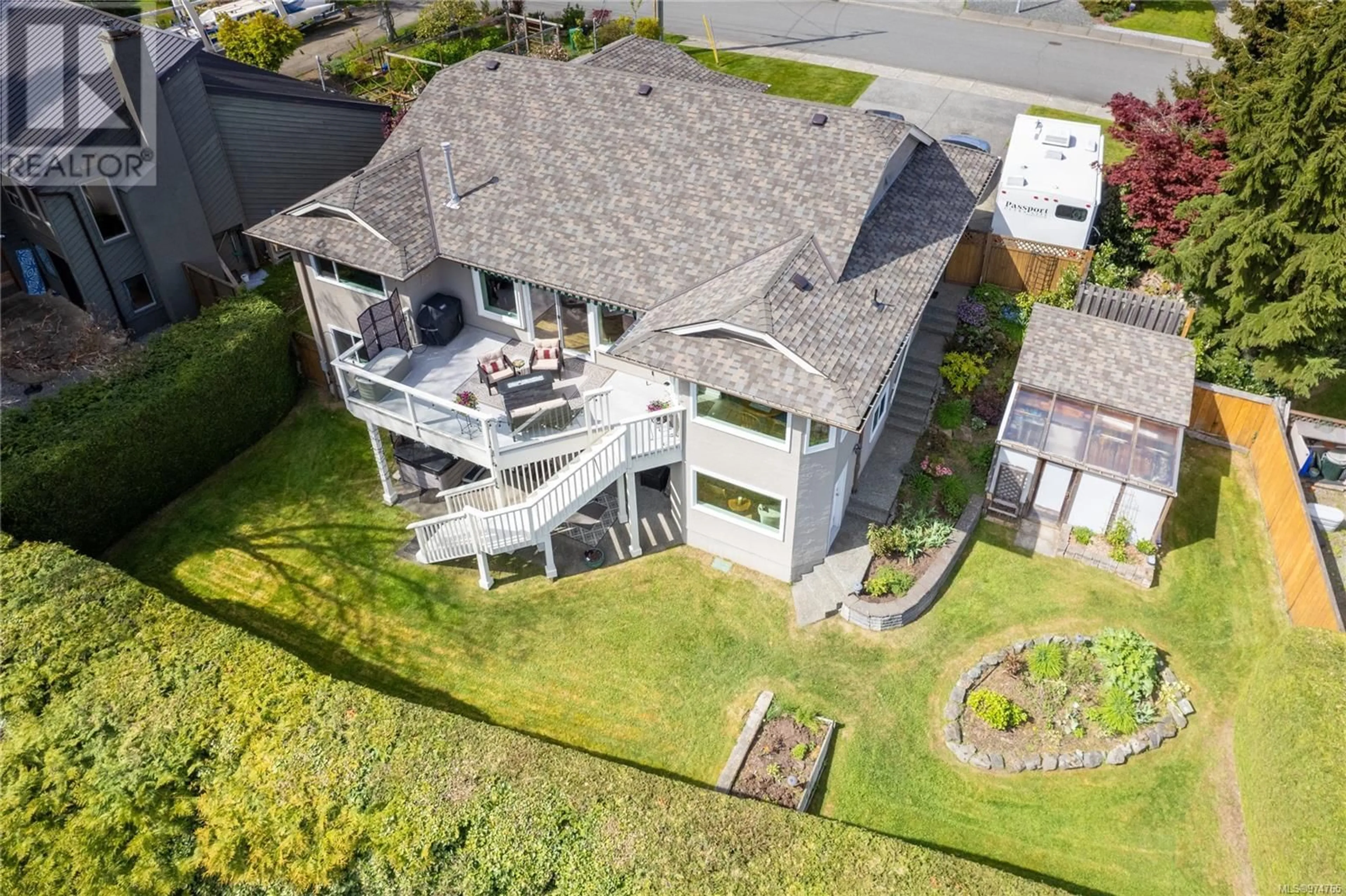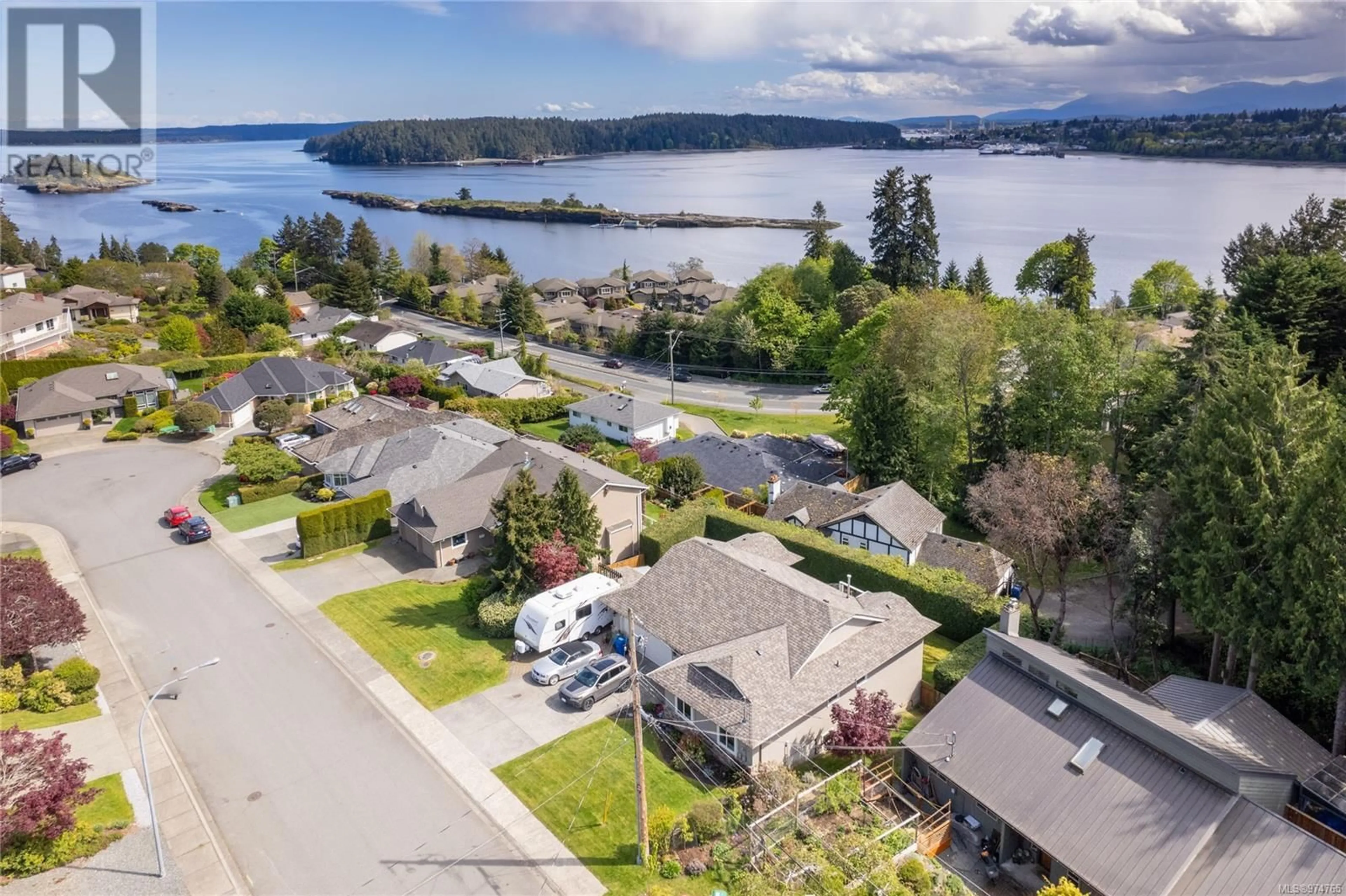1447 Rose Ann Dr, Nanaimo, British Columbia V9T4L3
Contact us about this property
Highlights
Estimated ValueThis is the price Wahi expects this property to sell for.
The calculation is powered by our Instant Home Value Estimate, which uses current market and property price trends to estimate your home’s value with a 90% accuracy rate.Not available
Price/Sqft$331/sqft
Est. Mortgage$4,294/mo
Tax Amount ()-
Days On Market111 days
Description
This extensively updated southern exposed level entry ocean view home is situated on a desirable Departure Bay cul-de-sac. Exterior access to the lower level is perfect for a home based business. Large windows in the living and dining rooms take in the stunning views. The views continue through the eat-in kitchen with abundant white cabinetry and four stainless appliances including double oven. The primary bedroom boasts dual closets and a four piece ensuite. Two additional bedrooms and a three piece bathroom complete the main level. The lower level includes a fourth bedroom, family room, laundry, full bathroom and storage room. A rear deck accesses the private fenced yard with storage shed and garden areas. Upgrades include roof, windows, gutters, bathrooms and refinished hardwood floors. Additional features include hot tub, quartz countertops and propane fireplace. See the feature sheet for more info. All data and measurements are approx and must be verified if fundamental. (id:39198)
Property Details
Interior
Features
Lower level Floor
Storage
18'3 x 13'6Other
6 ft x measurements not availableLaundry room
12 ft x measurements not availableBathroom
Exterior
Parking
Garage spaces 3
Garage type -
Other parking spaces 0
Total parking spaces 3




