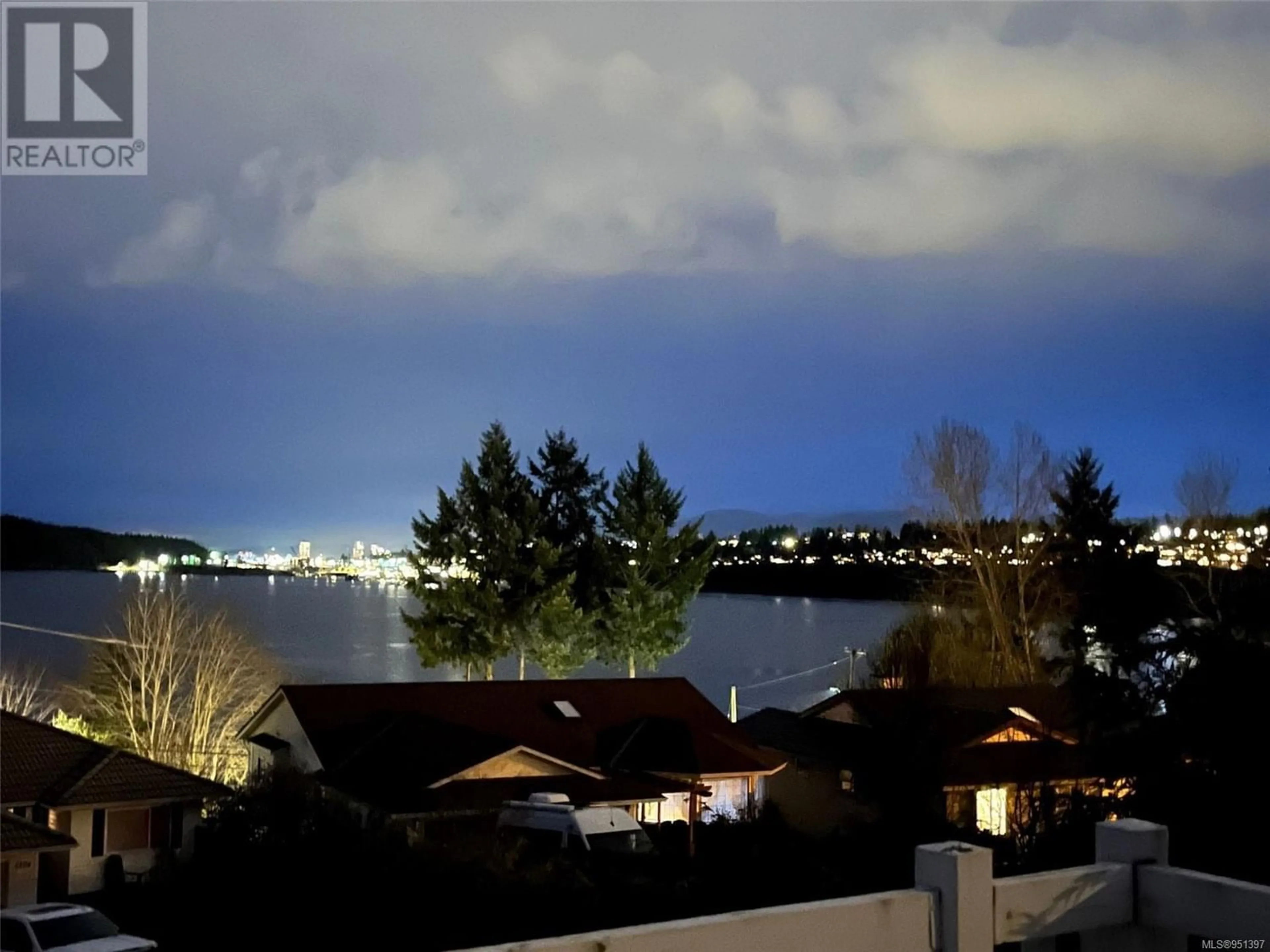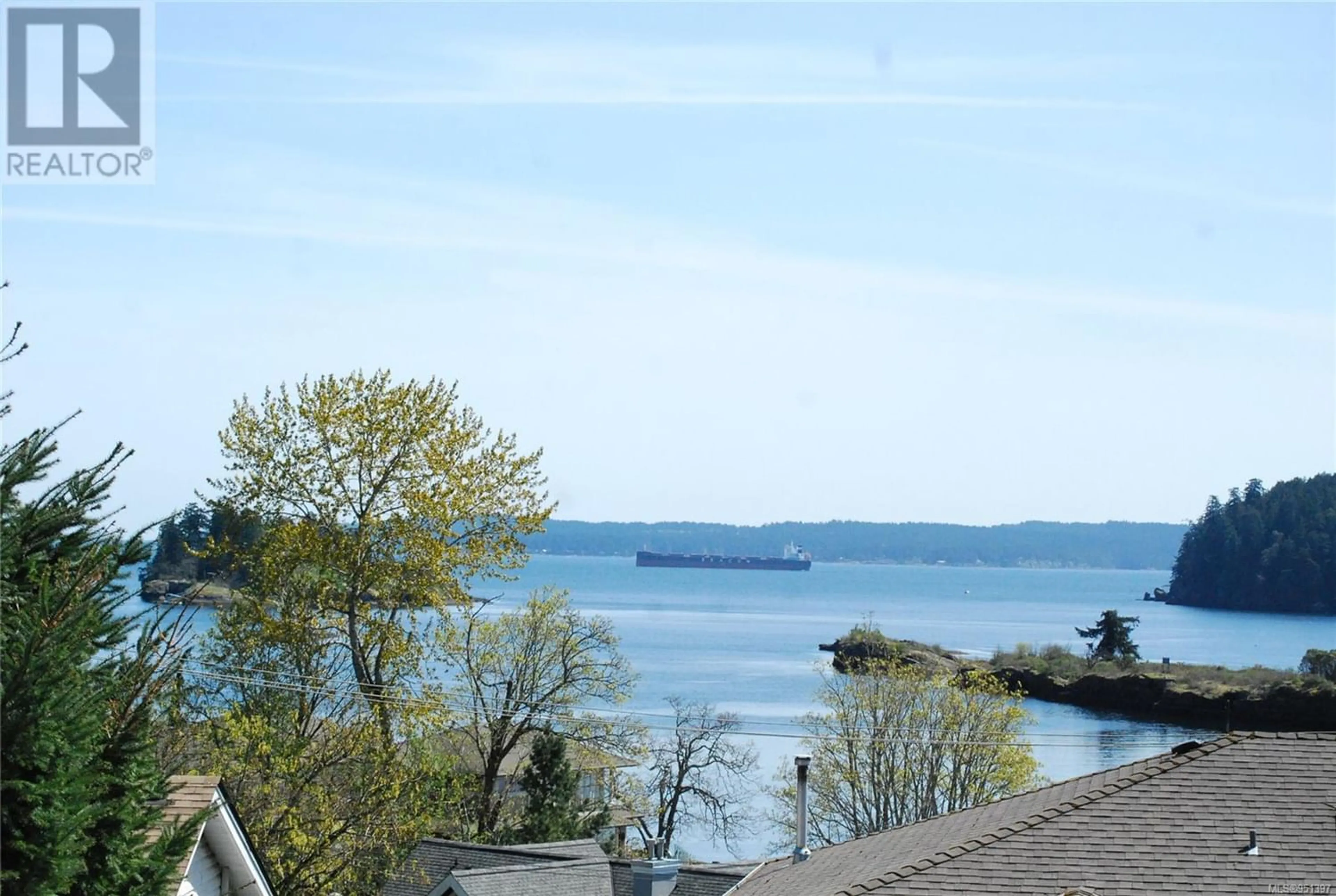1324 Sherwood Dr, Nanaimo, British Columbia V9T1G5
Contact us about this property
Highlights
Estimated ValueThis is the price Wahi expects this property to sell for.
The calculation is powered by our Instant Home Value Estimate, which uses current market and property price trends to estimate your home’s value with a 90% accuracy rate.Not available
Price/Sqft$428/sqft
Est. Mortgage$3,865/mo
Tax Amount ()-
Days On Market362 days
Description
Desirable Departure Bay Ocean & City views at 1324 Sherwood Dr shows pride of ownership throughout, beautiful landscaping with night lights. 3 bedroom 2 ½ bathroom home, the main living room has a wood fireplace, large windows, and connects to the dining room with access on to the large deck overlooking the ocean and city for entertaining, the kitchen also facing the ocean has lots of drawers, cupboard and counter space even a place to site facing the view. Down the hall you will find the primary bedroom with an extra room off the side for walk-in closet or sitting room. As well as a two-piece ensuite, there is another bedroom and a large four-piece bathroom on this floor as well lots of closet space, downstairs you will find a bar as you enter the rec room and a gas fireplace to keep you warm, there is a large bedroom with a 3 piece ensuite, you will find laundry, storage room, wine storage, access to the garage, on this level. Outback under the deck is a large workshop with ocean views, full landscaped yard with irrigation. (id:39198)
Property Details
Interior
Features
Lower level Floor
Workshop
21'7 x 11'1Recreation room
18'10 x 11'5Storage
11'8 x 7'9Laundry room
11'5 x 8'8Exterior
Parking
Garage spaces 4
Garage type -
Other parking spaces 0
Total parking spaces 4
Property History
 53
53




