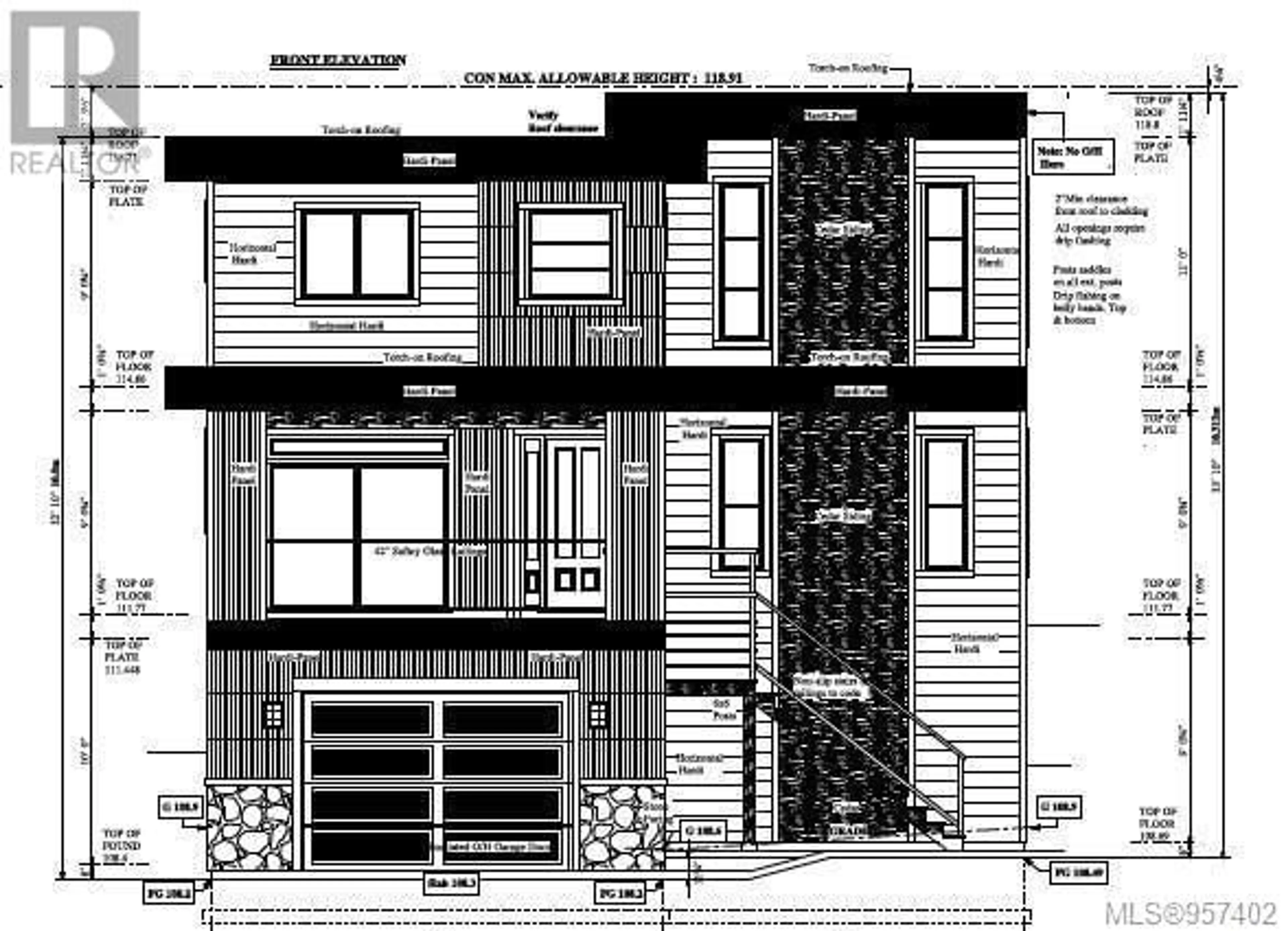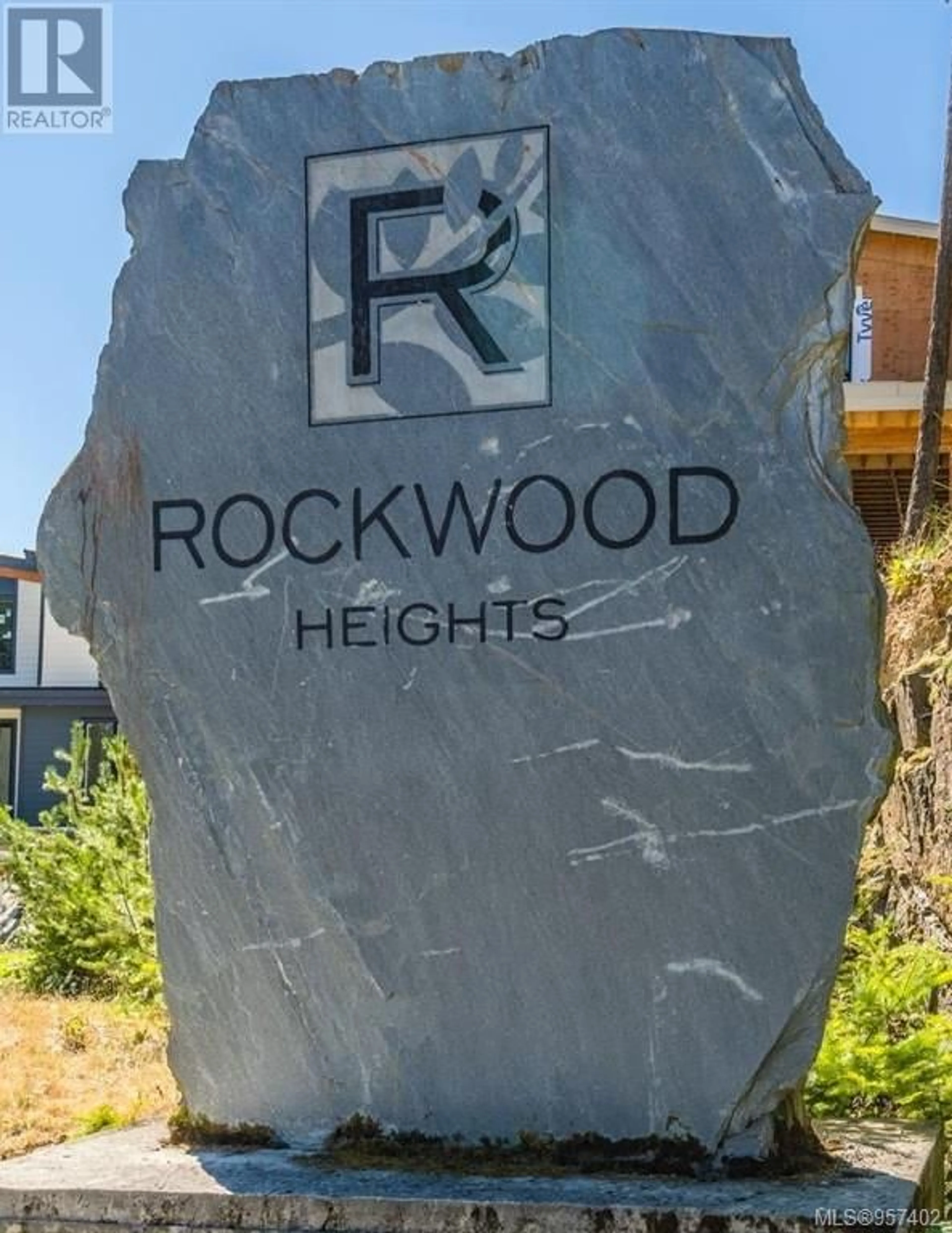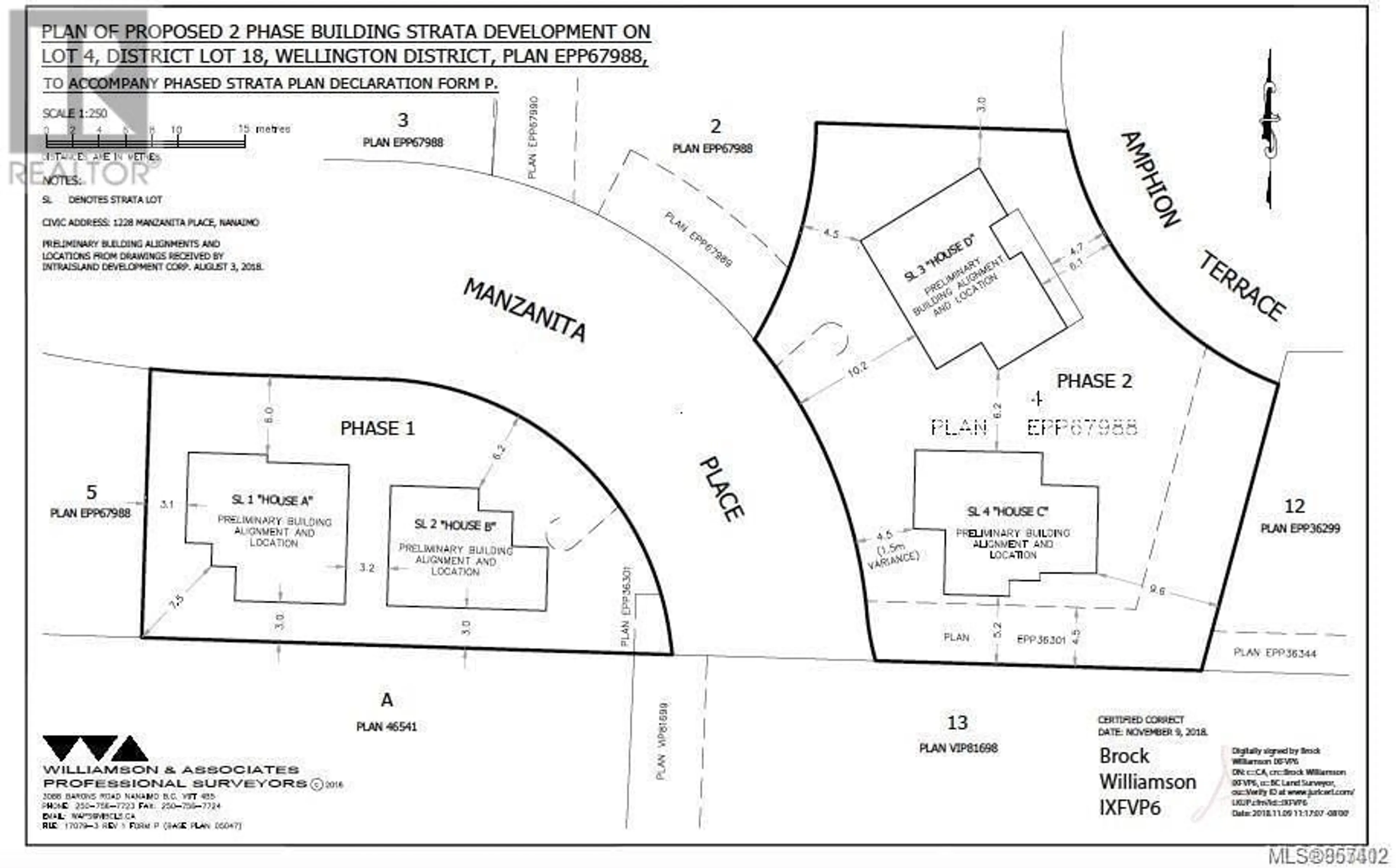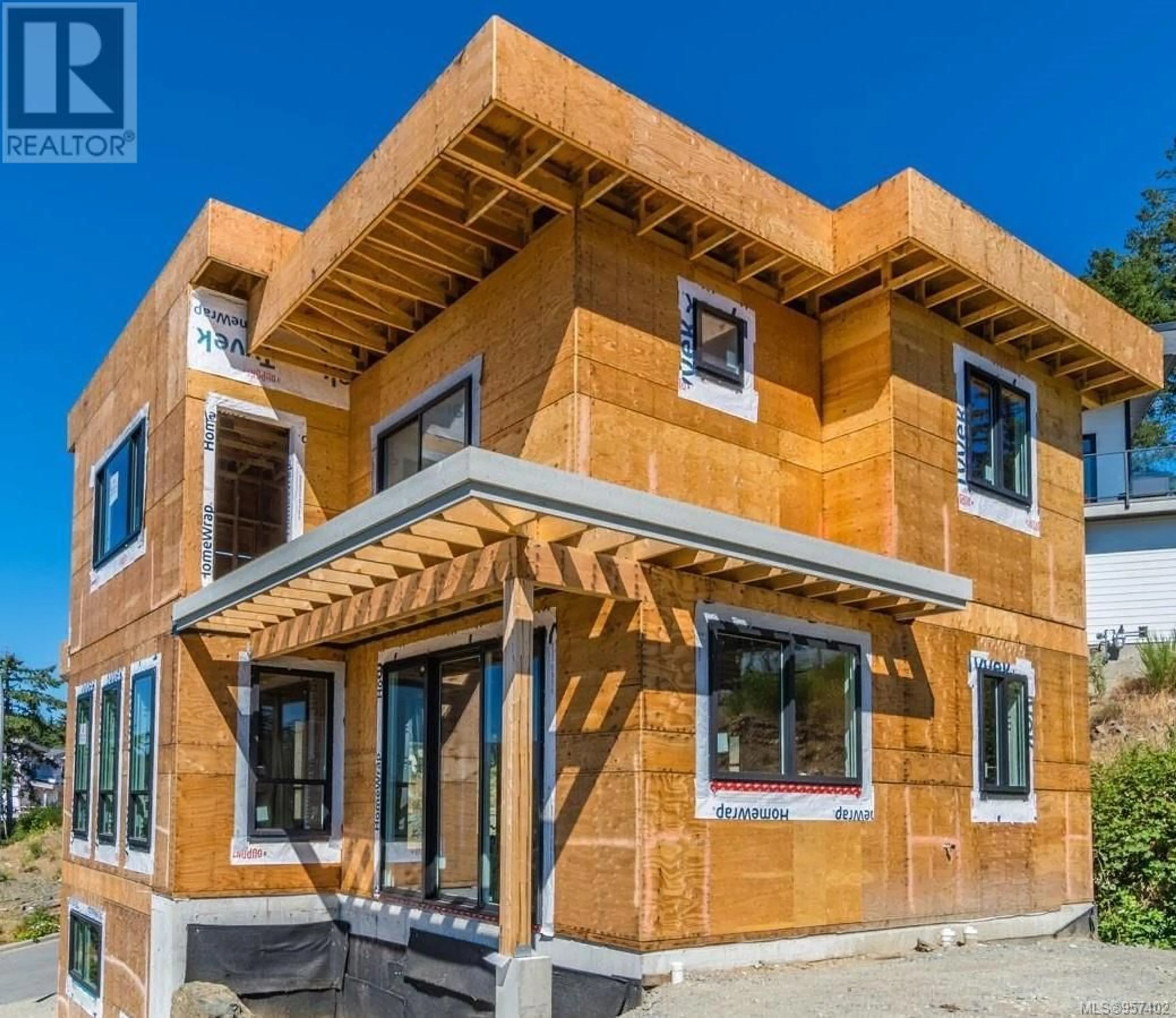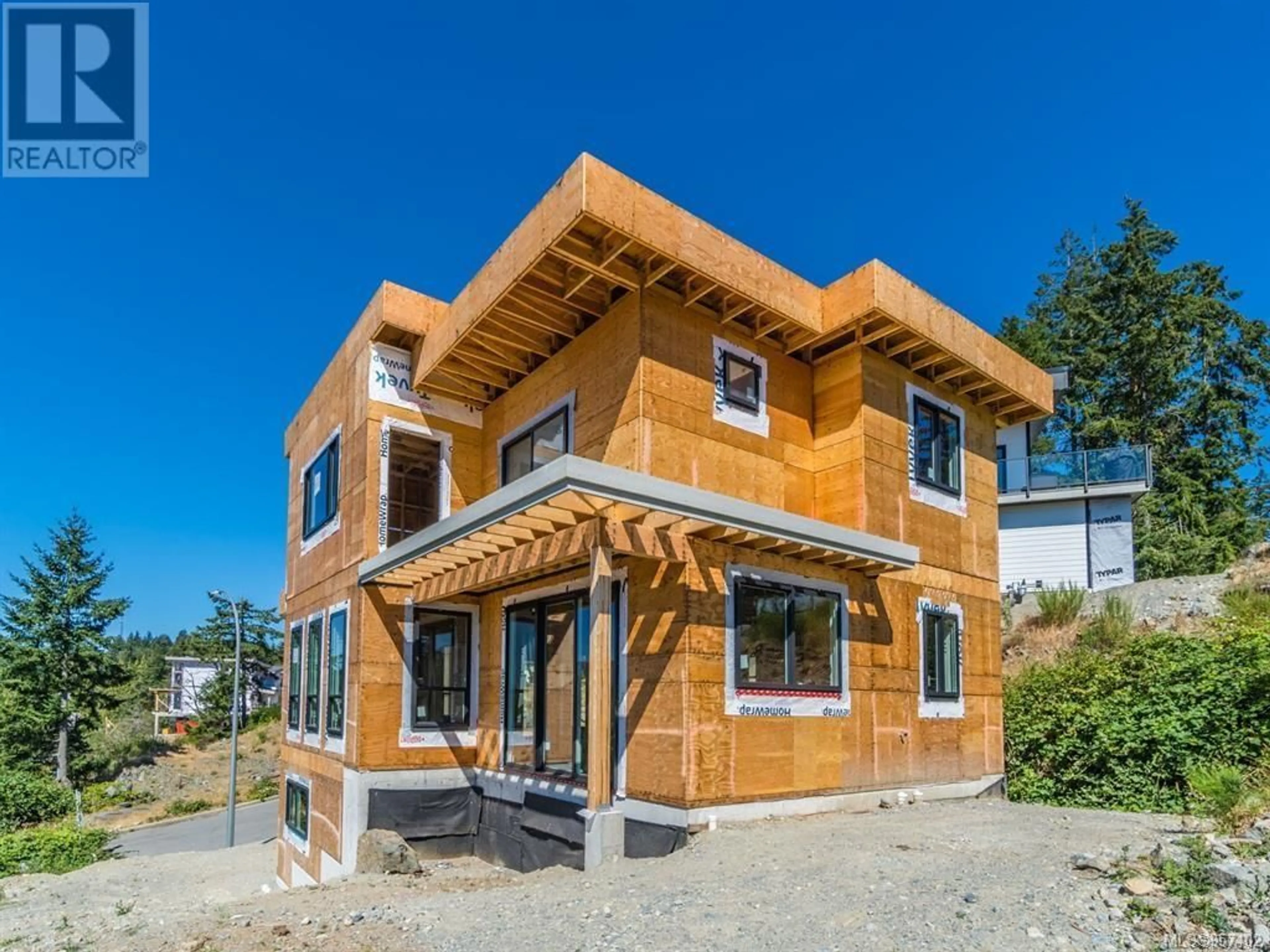1228 Manzanita Pl, Nanaimo, British Columbia V9T0L7
Contact us about this property
Highlights
Estimated ValueThis is the price Wahi expects this property to sell for.
The calculation is powered by our Instant Home Value Estimate, which uses current market and property price trends to estimate your home’s value with a 90% accuracy rate.Not available
Price/Sqft$479/sqft
Est. Mortgage$5,583/mo
Tax Amount ()-
Days On Market270 days
Description
Welcome to the epitome of luxury living in Rockwood Heights Departure Bay! This home is the pinnacle of West Coast Architecture presented to you by NS Homes, known for their outstanding quality and craftmanship. As you step inside, you'll immediately notice the attention to detail and the high-end finishes that define this luxury build. Engineered wide plank oak flooring sets the stage, exuding elegance and durability. The kitchen is a chef's dream, featuring quartz countertops, top-of-the-line appliances, and ample cabinet space for all your culinary endeavors. Cozy up by the natural gas fireplace in the spacious living area, where large windows frame picturesque views of the surrounding mountains and ocean. The open-concept design allows for seamless flow between the living, dining, and kitchen areas, making it perfect for both daily living and entertaining. The exterior of this home is a testament to quality craftsmanship, with hardi plank and stone cladding that not only enhances curb appeal but also ensures long-lasting durability. The landscaping is thoughtfully designed to complement the natural beauty of the neighborhood. One of the unique features of this home is the opportunity for customization. You have the freedom to tailor the interior to your design vision, creating a space that truly reflects your style and preferences. Located on a serene, no-through street, you'll enjoy the tranquility of the surroundings. With southern exposure, you can bask in the warmth of the sun and witness stunning sunsets from the comfort of your own home. The ever-changing wildlife scenes outside your window will provide a constant source of wonder and delight. All measurements approx. (id:39198)
Property Details
Interior
Features
Second level Floor
Primary Bedroom
15'6 x 17'6Ensuite
Bedroom
10'6 x 11'0Bedroom
11'0 x 12'6Exterior
Parking
Garage spaces 2
Garage type -
Other parking spaces 0
Total parking spaces 2
Condo Details
Inclusions

