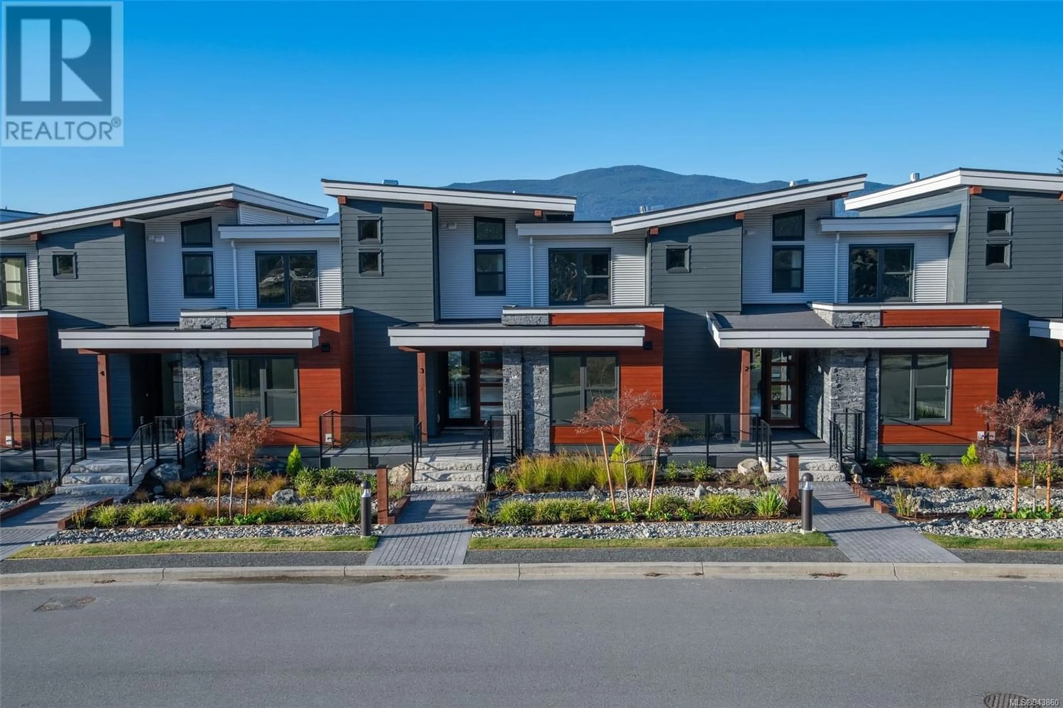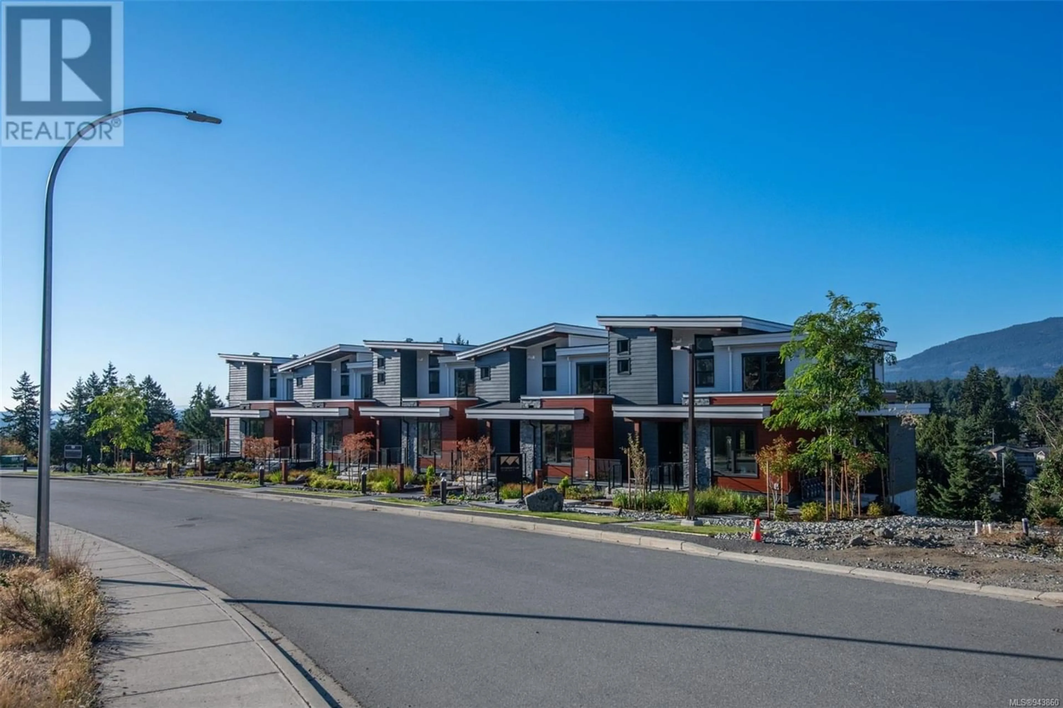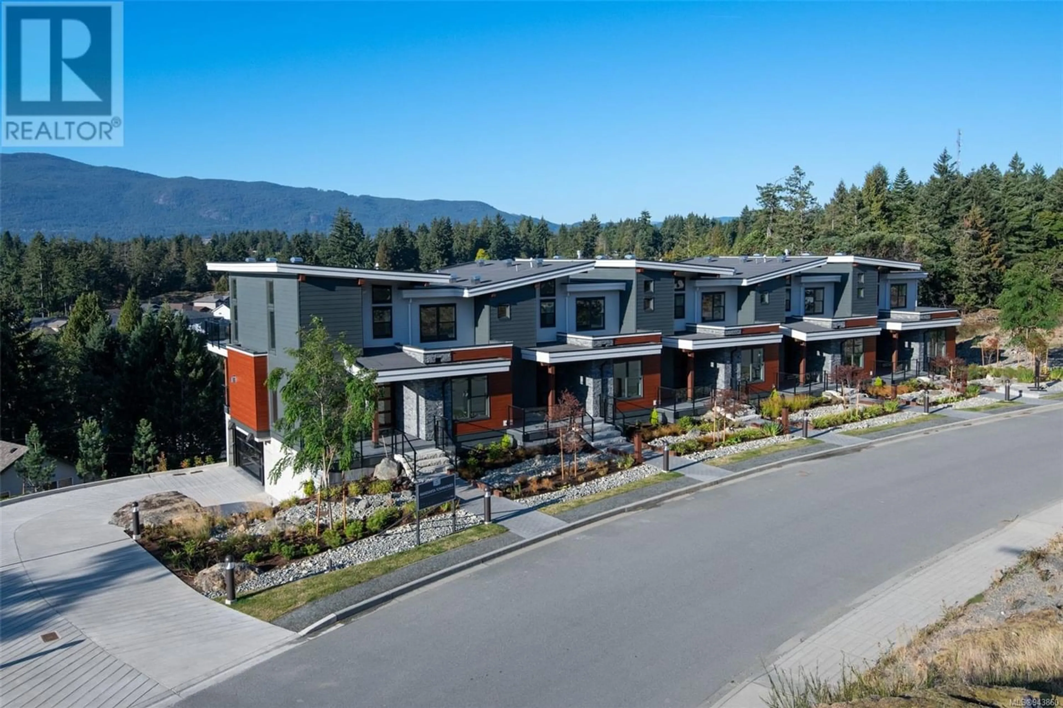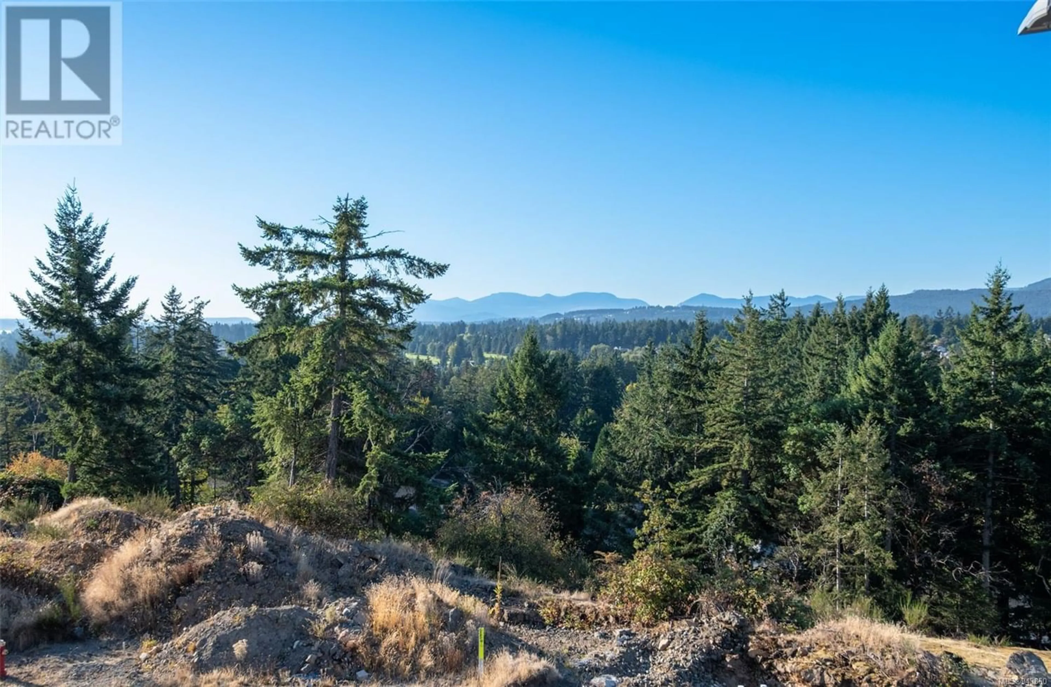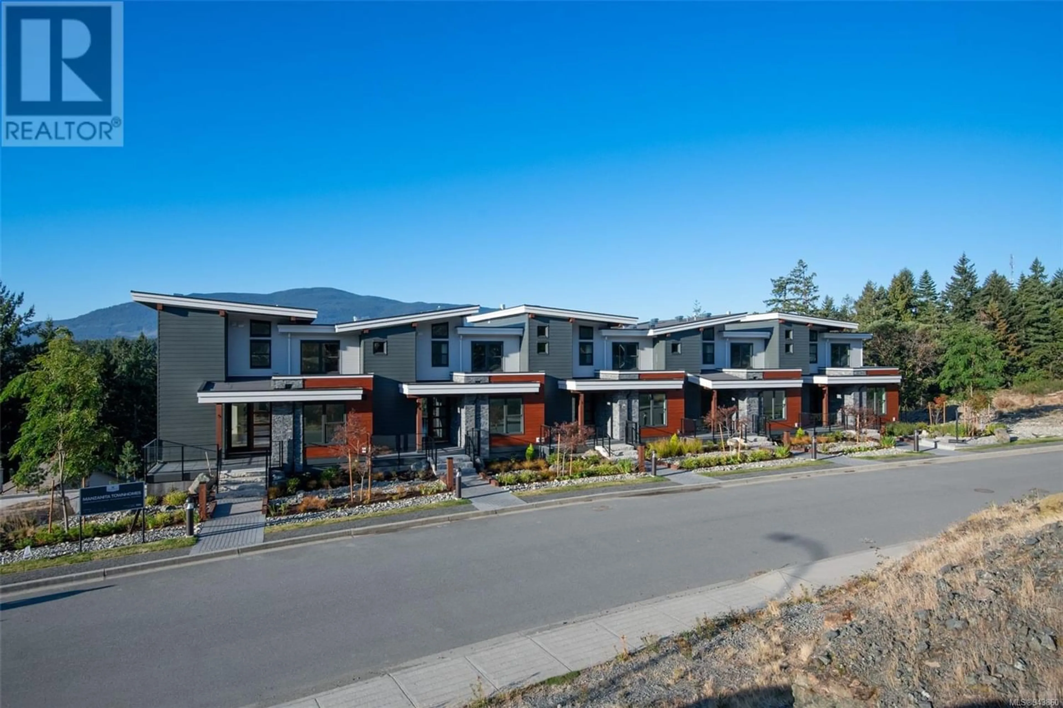102 1225 Manzanita Pl, Nanaimo, British Columbia V9T5S2
Contact us about this property
Highlights
Estimated ValueThis is the price Wahi expects this property to sell for.
The calculation is powered by our Instant Home Value Estimate, which uses current market and property price trends to estimate your home’s value with a 90% accuracy rate.Not available
Price/Sqft$332/sqft
Est. Mortgage$3,431/mo
Maintenance fees$567/mo
Tax Amount ()-
Days On Market1 year
Description
Welcome to 1225 Manzanita Place. These 5 energy efficient townhomes are centrally located within Nanaimo’s Rockwood Heights development. Perched on a bluff, steps from the vast Linley Valley Parklands, these units enjoy picturesque views of Departure Bay and Mount Benson. Each unit offers lock and leave convenience with a generous floorplan that includes dual primary bedrooms on the top floor, an entertainer’s kitchen, and dining room along with flex space/third bedroom on the main floor. Adding to these unit’s appeal, homeowners can enjoy oversized glazing, south facing balconies on both floors, secured underground parking for two vehicles, and storage for outdoor sporting equipment. A 15K interior design bonus is once again available for this unit. (id:39198)
Property Details
Interior
Features
Second level Floor
Ensuite
Bedroom
10 ft x 11 ftEnsuite
Primary Bedroom
14 ft x 13 ftExterior
Parking
Garage spaces 2
Garage type -
Other parking spaces 0
Total parking spaces 2
Condo Details
Inclusions
Property History
 26
26
