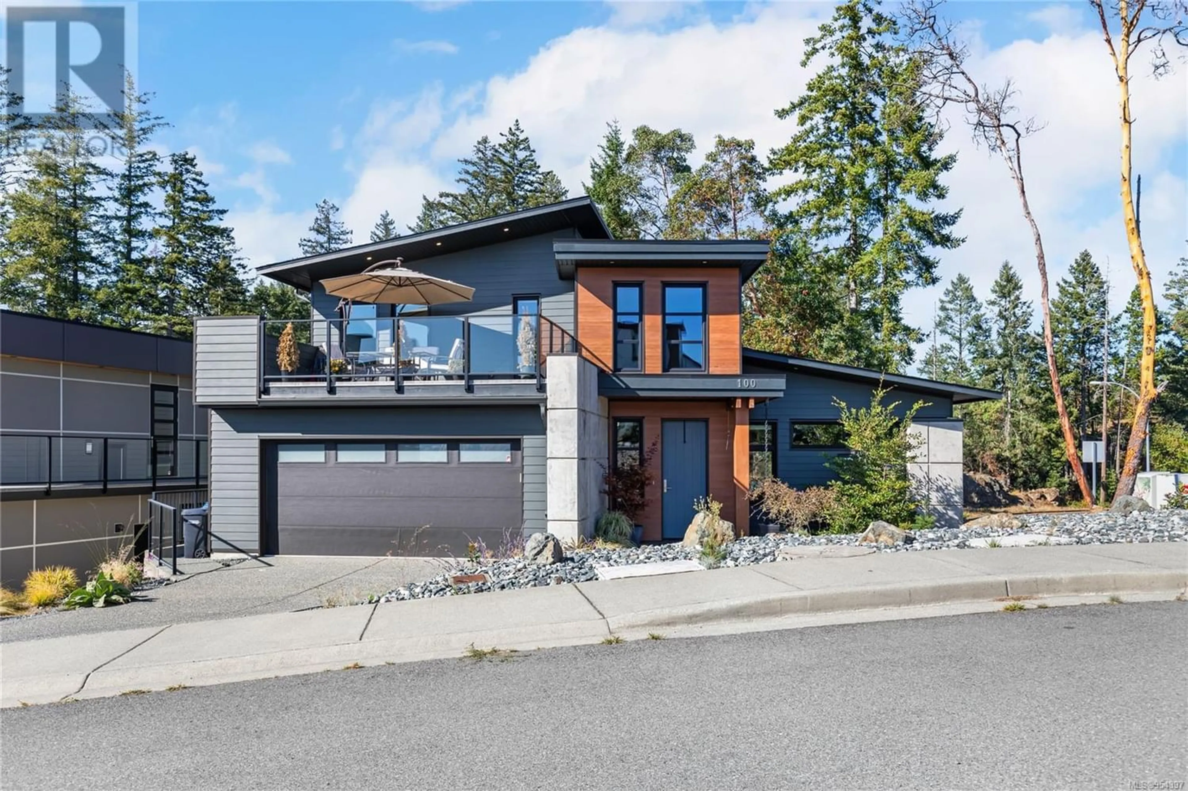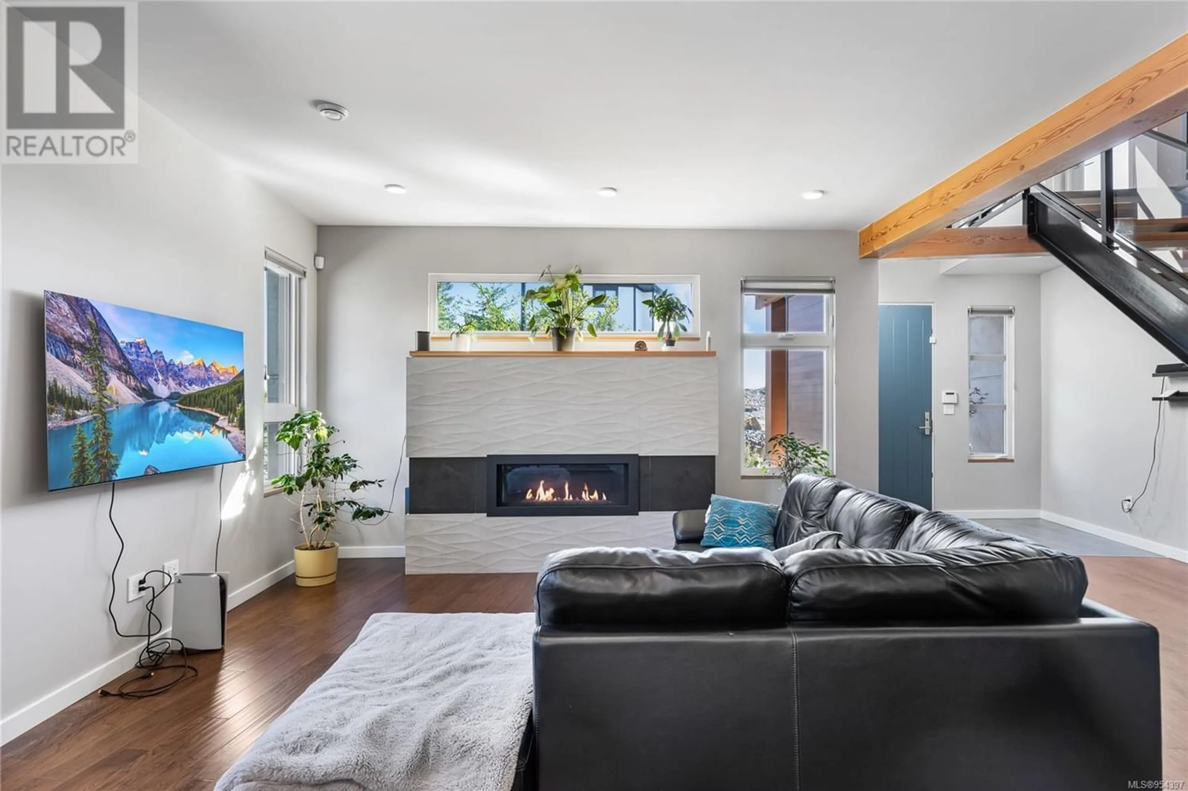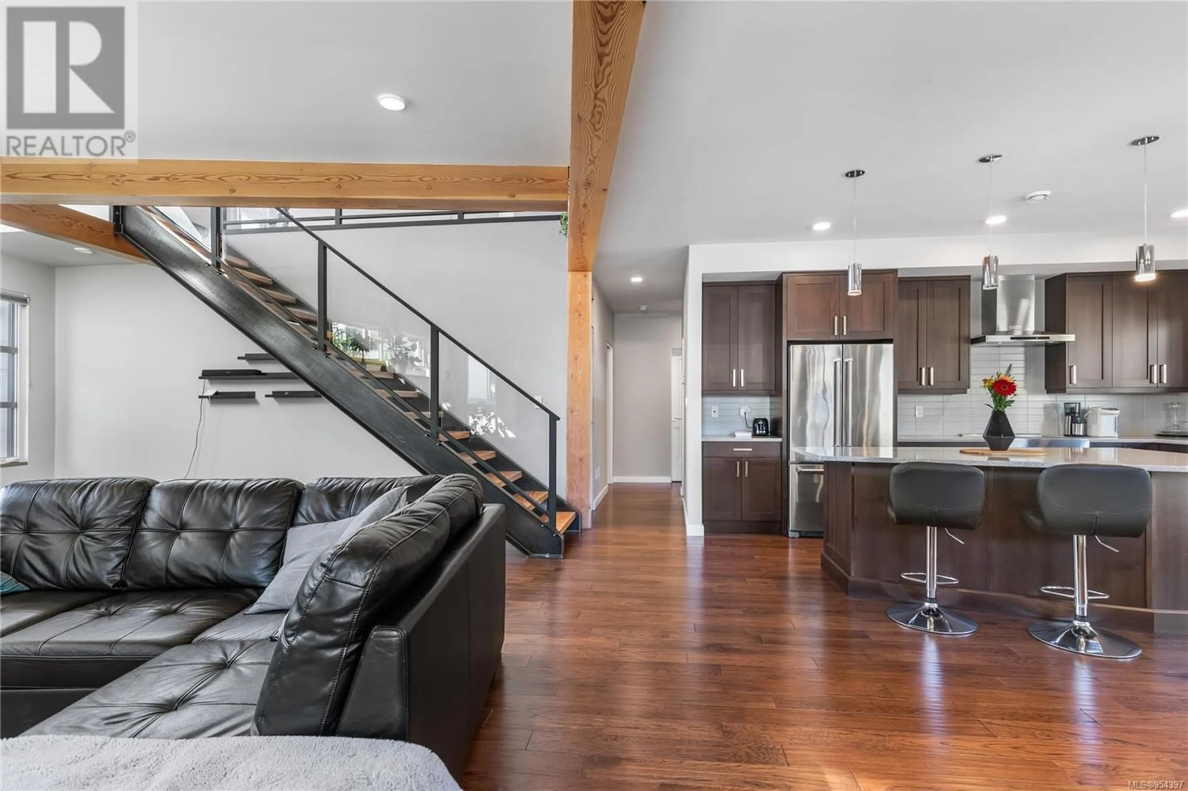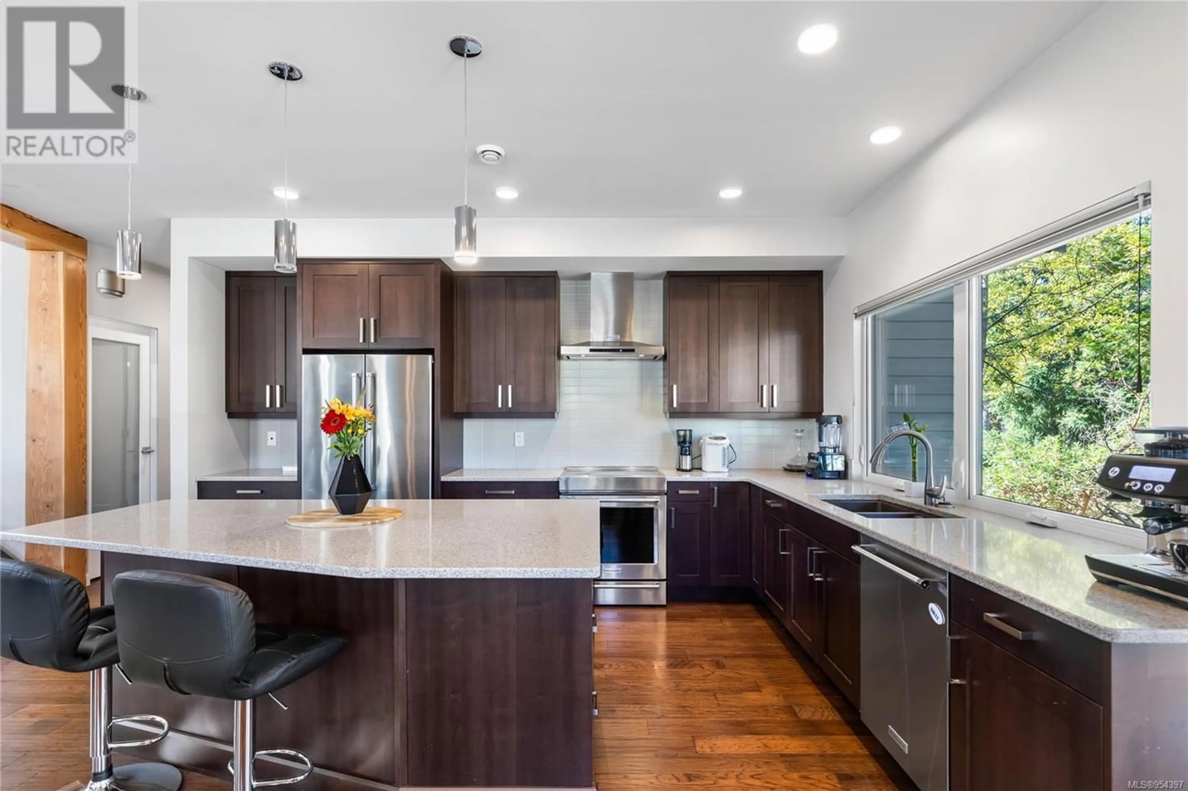100 Amphion Terr, Nanaimo, British Columbia V9T0J1
Contact us about this property
Highlights
Estimated ValueThis is the price Wahi expects this property to sell for.
The calculation is powered by our Instant Home Value Estimate, which uses current market and property price trends to estimate your home’s value with a 90% accuracy rate.Not available
Price/Sqft$424/sqft
Est. Mortgage$4,290/mo
Tax Amount ()-
Days On Market298 days
Description
This amazing modernist home boasts design excellence, energy efficiency, and minimalist decor. With a low-sloped roof, architectural use of concrete walls, galvanized metal trim, and a hardi-panel exterior, the owners achieved a classic yet contemporary Westcoast home. With xeriscape, and low maintenance grounds set among the beauty of Rockwood Estate's park-like surroundings, this stunning home offers 2356 sf of naturally lit, flowing living space. The black metal staircase to the mezzanine is a statement feature: it highlights the entrance with its fir treads, glass panels and timber frame accent. An elegant open plan with angled walls, 18' high ceilings, and LED recessed lighting, the heart of the home is the island kitchen. Pendant lights over the quartz island with breakfast bar, richly finished cabinetry with a walk-in pantry, quality Kitchenaid appliance package including induction range, and under counter lighting with tiled backsplash. The scraped wide plank wood floors flow into the spacious dining and living areas. A door leads to the covered rear patio, which is ideal for year-round BBQ. The expansive living room emanates warmth and comfort with a linear gas fireplace and glistening wood floors. A 3rd bedroom also works as a family or media room; a spacious laundry room leads to the double garage; plus a full storage room with easy interior access. The upper level begins with a welcoming mezzanine ideal for home office, exercise equipment, or your favorite plants; a door leads onto the south-facing 20'x14' deck with its views of Mt Benson and rolling hills of Nanaimo. The primary bedroom includes a walk-in glass, dual head shower, and heated tile floor. A large 2nd bedroom and full main bath complete this level. Abundant triple pane windows and Roxul exterior insulation create a quiet, comfortable interior, and energy-efficient home (Energuide 87 = low monthly operational costs). All measurements are approximate & should be verified if important. (id:39198)
Property Details
Interior
Features
Second level Floor
Bathroom
5'0 x 8'3Bedroom
14'4 x 11'10Ensuite
8'10 x 10'5Primary Bedroom
14'4 x 12'0Exterior
Parking
Garage spaces 4
Garage type Garage
Other parking spaces 0
Total parking spaces 4




