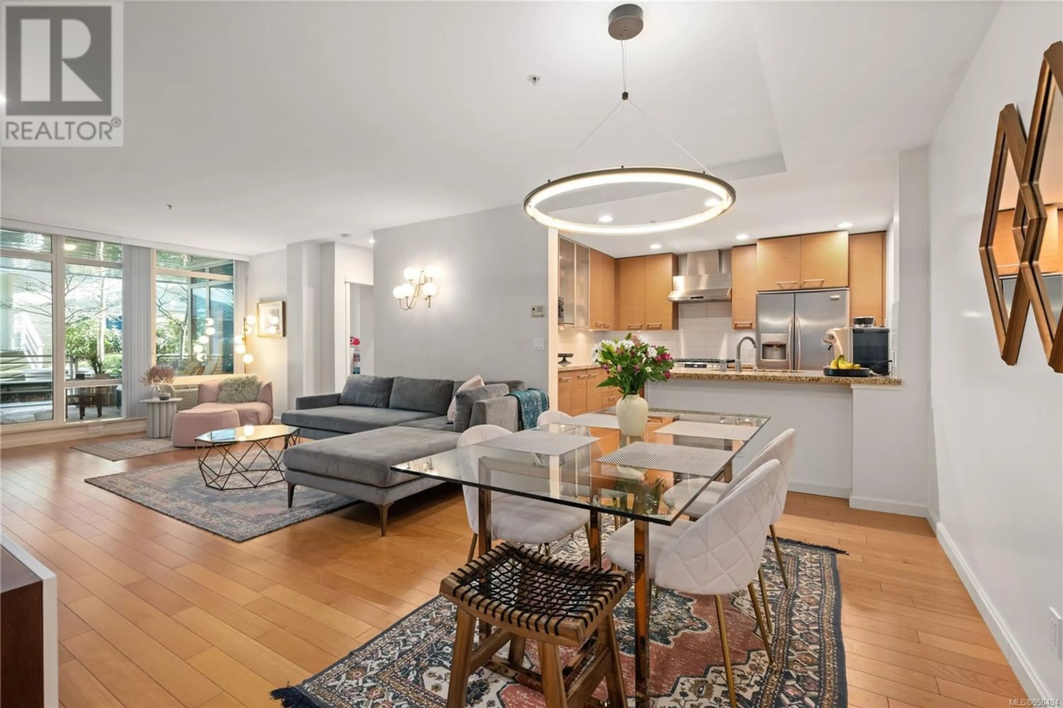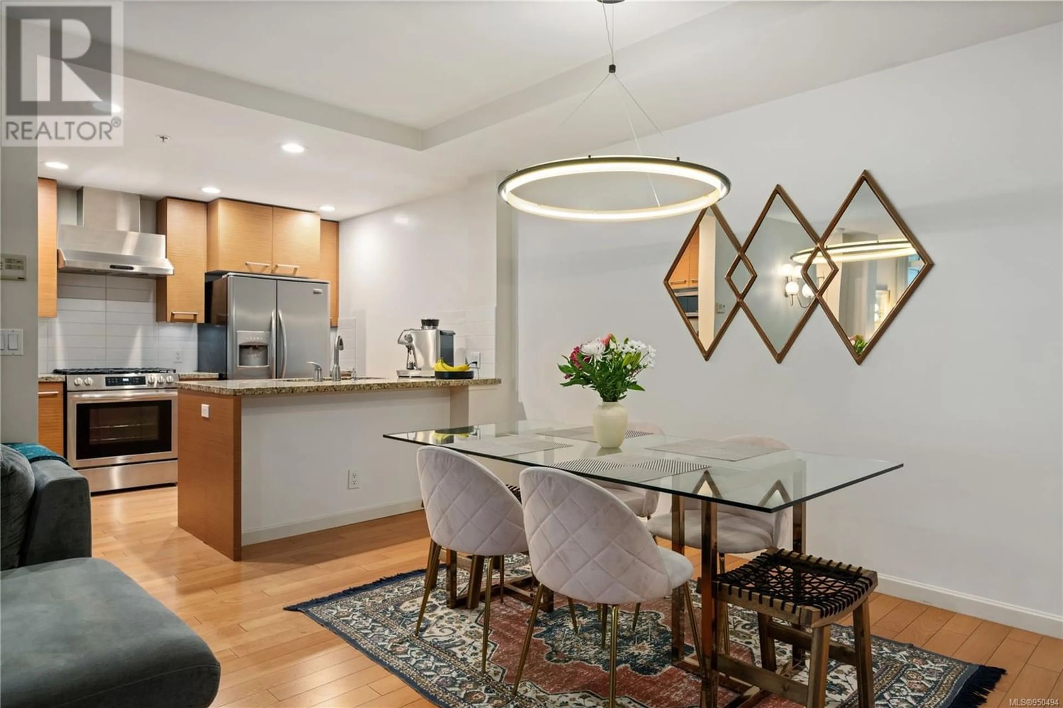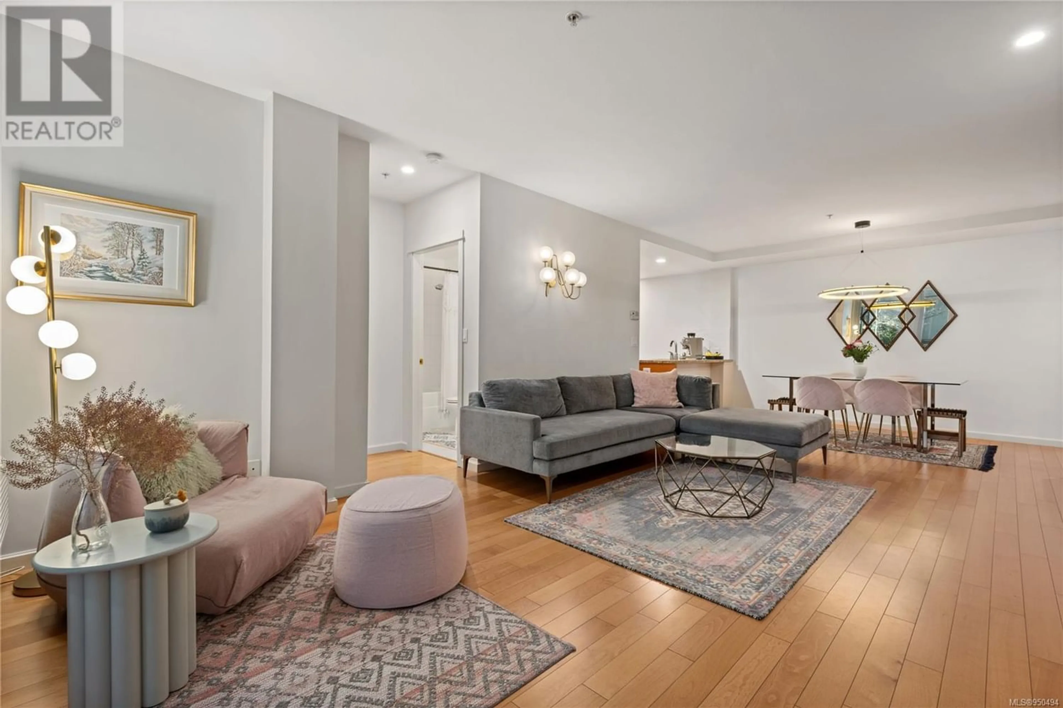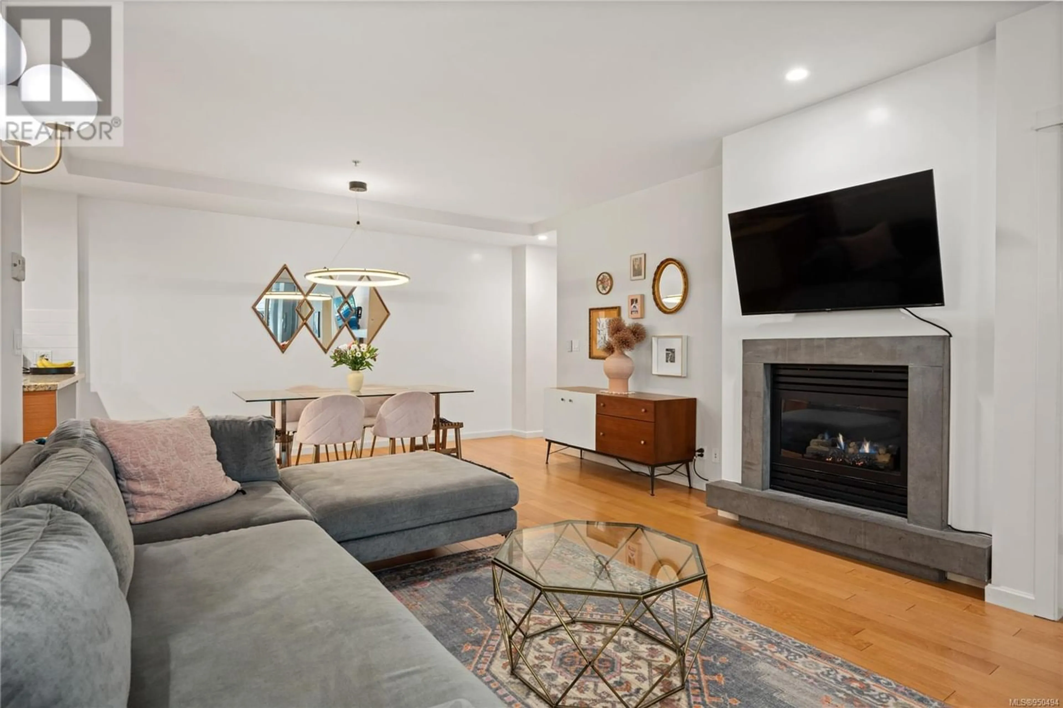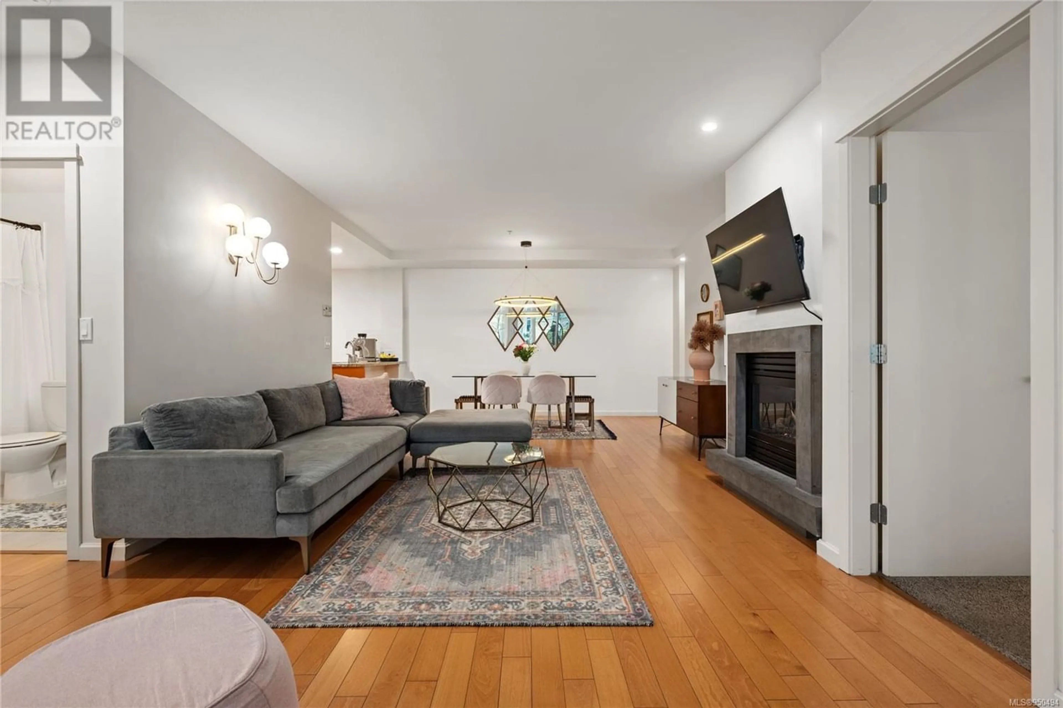CY04 38 Front St, Nanaimo, British Columbia V9R0B8
Contact us about this property
Highlights
Estimated ValueThis is the price Wahi expects this property to sell for.
The calculation is powered by our Instant Home Value Estimate, which uses current market and property price trends to estimate your home’s value with a 90% accuracy rate.Not available
Price/Sqft$413/sqft
Est. Mortgage$2,341/mo
Maintenance fees$604/mo
Tax Amount ()-
Days On Market364 days
Description
Indulge in the epitome of luxury waterfront living in downtown Nanaimo with this exquisite property. The well-appointed suite showcases a gourmet kitchen with granite countertops and equipped with stainless appliances, including a precision gas stove installed in 2023. The expansive great room exudes tranquility, featuring a gas fireplace for added warmth and ambiance. Enjoy seamless indoor-outdoor living with direct access to the oceanfront patio, providing a serene space to unwind. The master suite is a retreat in itself, boasting a tiled ensuite bath with double sinks, a spacious glass-encased shower, and a convenient laundry area with a stacking washer and dryer. The second bedroom complements the living space with a walk-in closet and proximity to the main bathroom. Stay comfortable year-round with forced air electric heat and air conditioning through two PTAC units. This pet-friendly haven welcomes larger dogs without size restrictions, ensuring a complete family experience. Secure underground parking and a storage locker on the same floor add convenience to this already impressive property. The low BC Hydro bills are attributed to the gas stove and fireplace, with gas included in the strata fee for added value. Immerse yourself in the vibrant surroundings of the inner harbor, with the sea wall accessible directly from the courtyard. Revel in the optimal seclusion and privacy provided within the courtyard, creating a personal oasis within the bustling city. Experience the convenience of easy access parking on the P3 level. While the property is offered unfurnished, select pieces are available for purchase, allowing you to tailor the space to your taste. The location is unparalleled, with restaurants, a marina, parks, and shopping just steps away. Book now to seize the opportunity for a lifestyle beyond compare in this waterfront retreat. Verify all details/bylaws for accuracy and completeness to ensure a seamless transition to your new luxurious lifestyle. (id:39198)
Property Details
Interior
Features
Main level Floor
Dining room
14'2 x 11'6Living room
16'2 x 15'6Ensuite
8'3 x 8'5Bedroom
9'5 x 11'10Exterior
Parking
Garage spaces 1
Garage type Underground
Other parking spaces 0
Total parking spaces 1
Condo Details
Inclusions
Property History
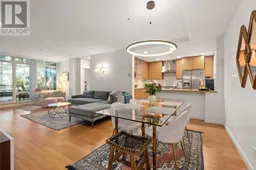 43
43
