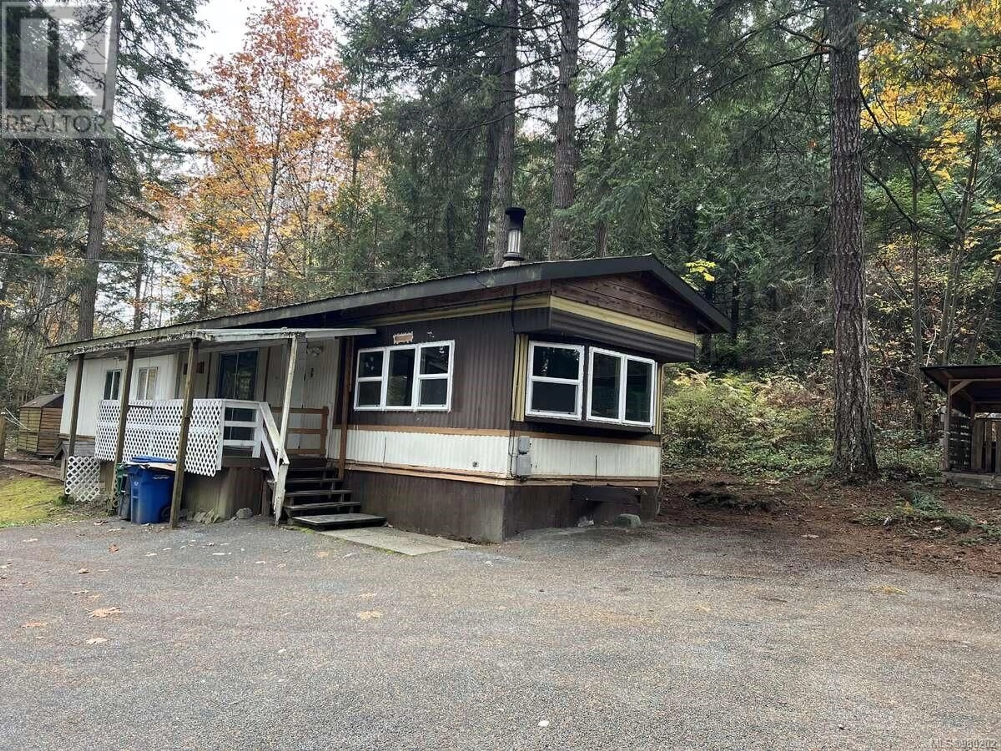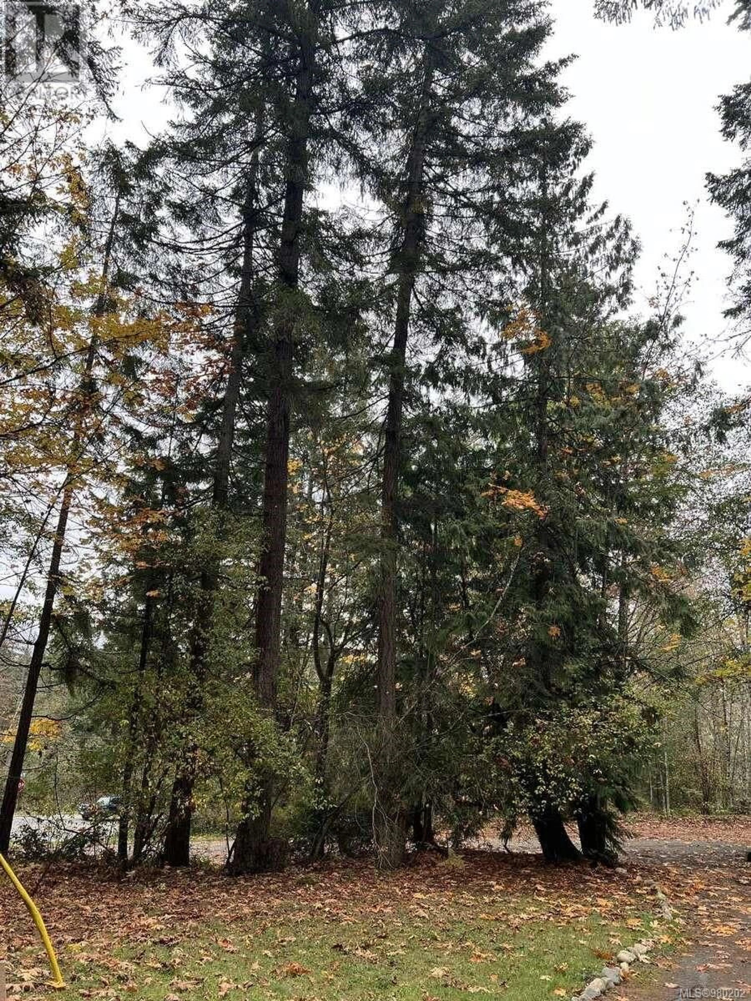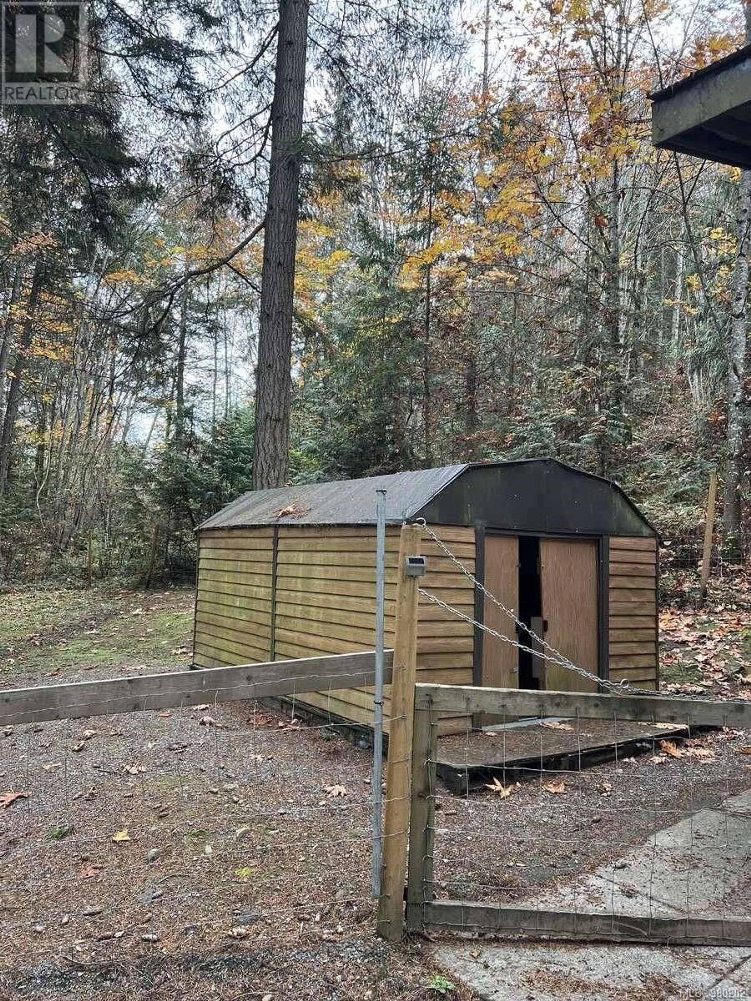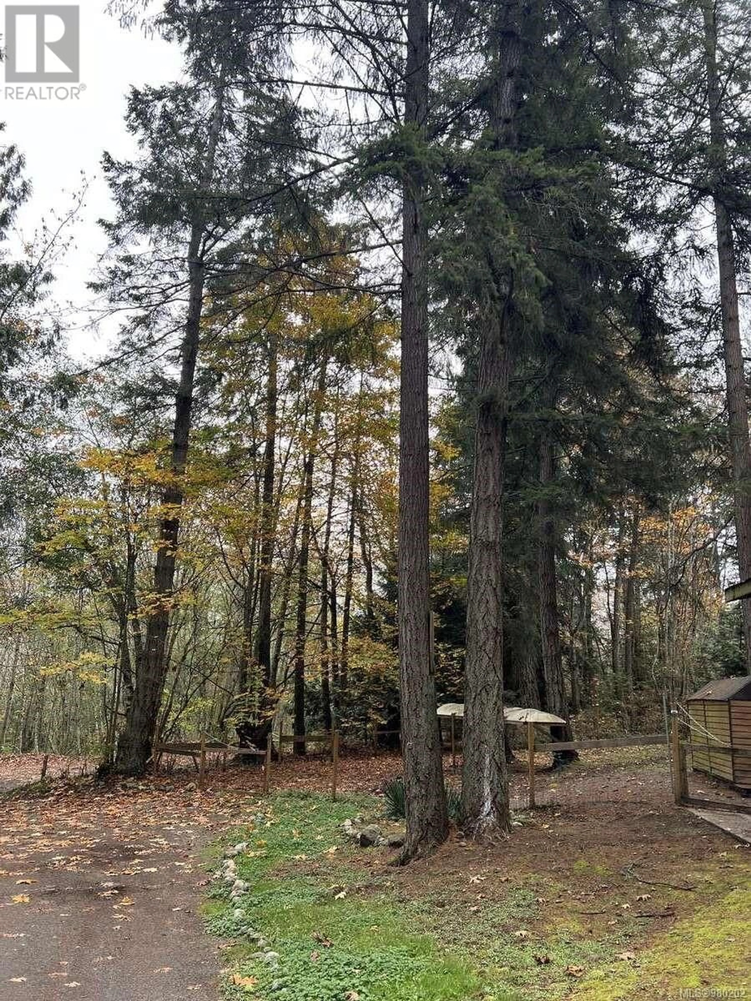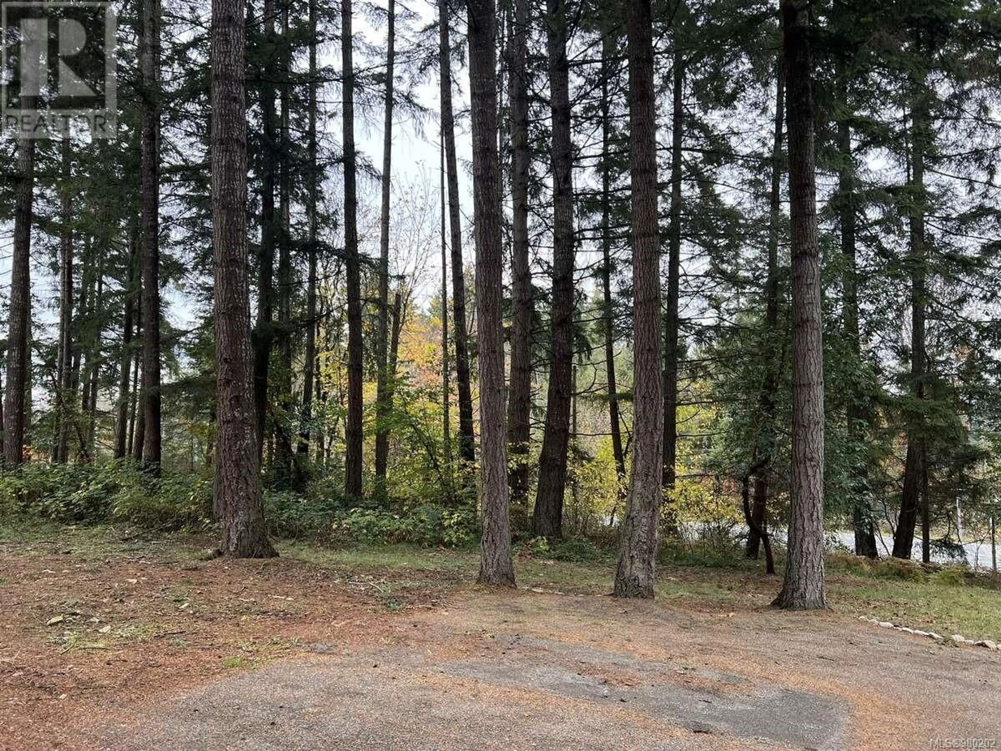999 Cedar Rd, Nanaimo, British Columbia V9X1K9
Contact us about this property
Highlights
Estimated ValueThis is the price Wahi expects this property to sell for.
The calculation is powered by our Instant Home Value Estimate, which uses current market and property price trends to estimate your home’s value with a 90% accuracy rate.Not available
Price/Sqft$419/sqft
Est. Mortgage$2,701/mo
Tax Amount ()-
Days On Market109 days
Description
For more information, please click on Brochure button below. This charming property, set on a 3/4 acre, park-like corner lot, offers a unique opportunity For Designated commercial zoning as ( Neighborhood Centre.) Ideal as a holding property, it can be rented out or serve as a primary residence. The home features four bedrooms, a sitting room, and a single bathroom, with warmth provided by a wood stove and baseboard heating. Numerous updates add to its appeal, including hardwood flooring, new kitchen cabinets, hot water tank and countertops, drywall finishing, and a mini-split heat pump for both heating and air conditioning. The property also includes five appliances, a lock-up shed, a workshop, and a fenced yard with a garden shed, making it a versatile and inviting space for both residential and potential investment purposes. (id:39198)
Property Details
Interior
Features
Main level Floor
Laundry room
4'0 x 10'0Workshop
12'0 x 7'0Kitchen
12'0 x 13'0Living room
12'0 x 17'0Exterior
Parking
Garage spaces 3
Garage type -
Other parking spaces 0
Total parking spaces 3
Property History
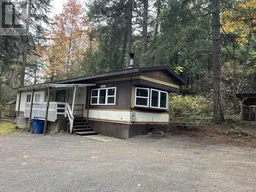 19
19
