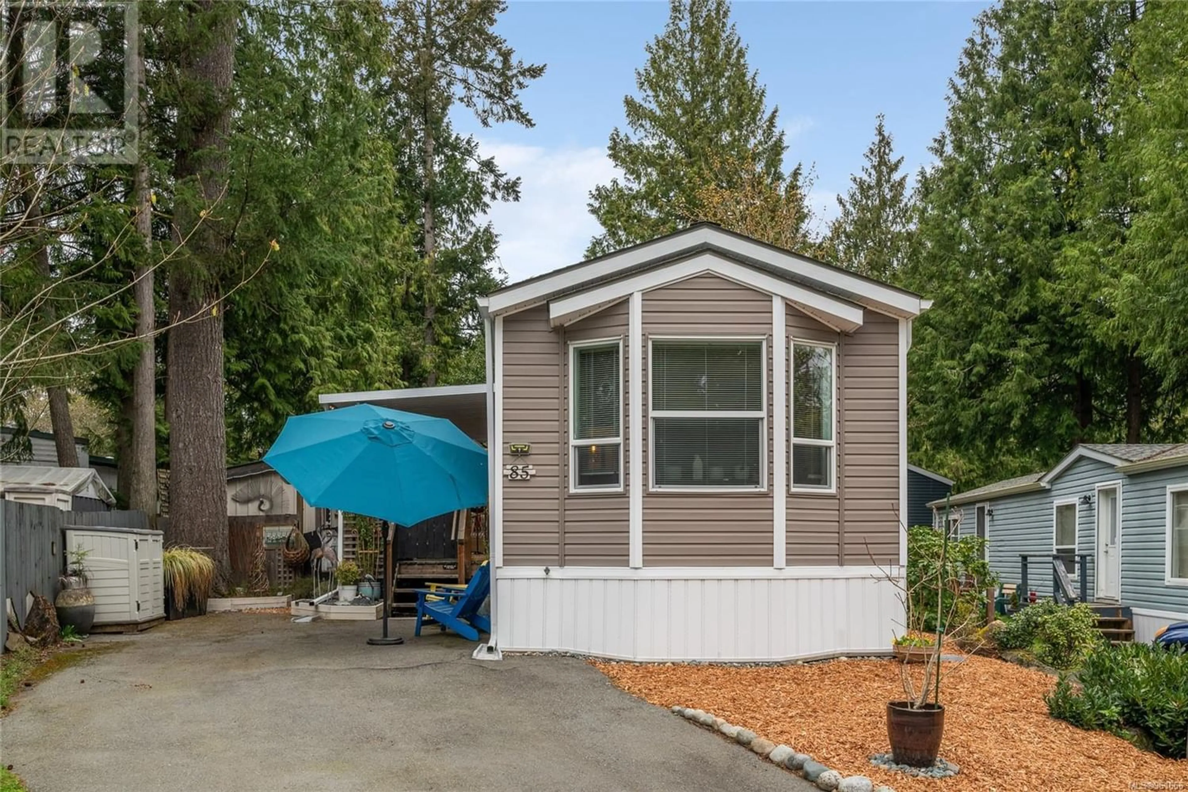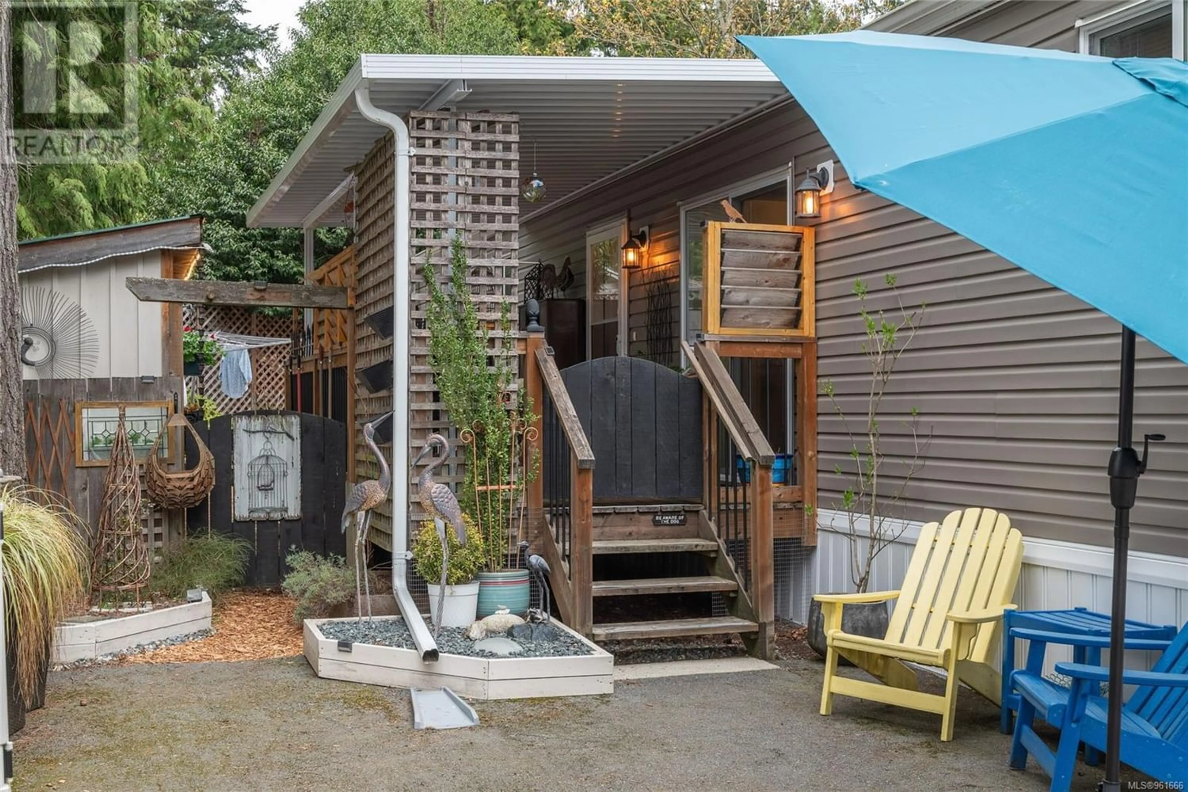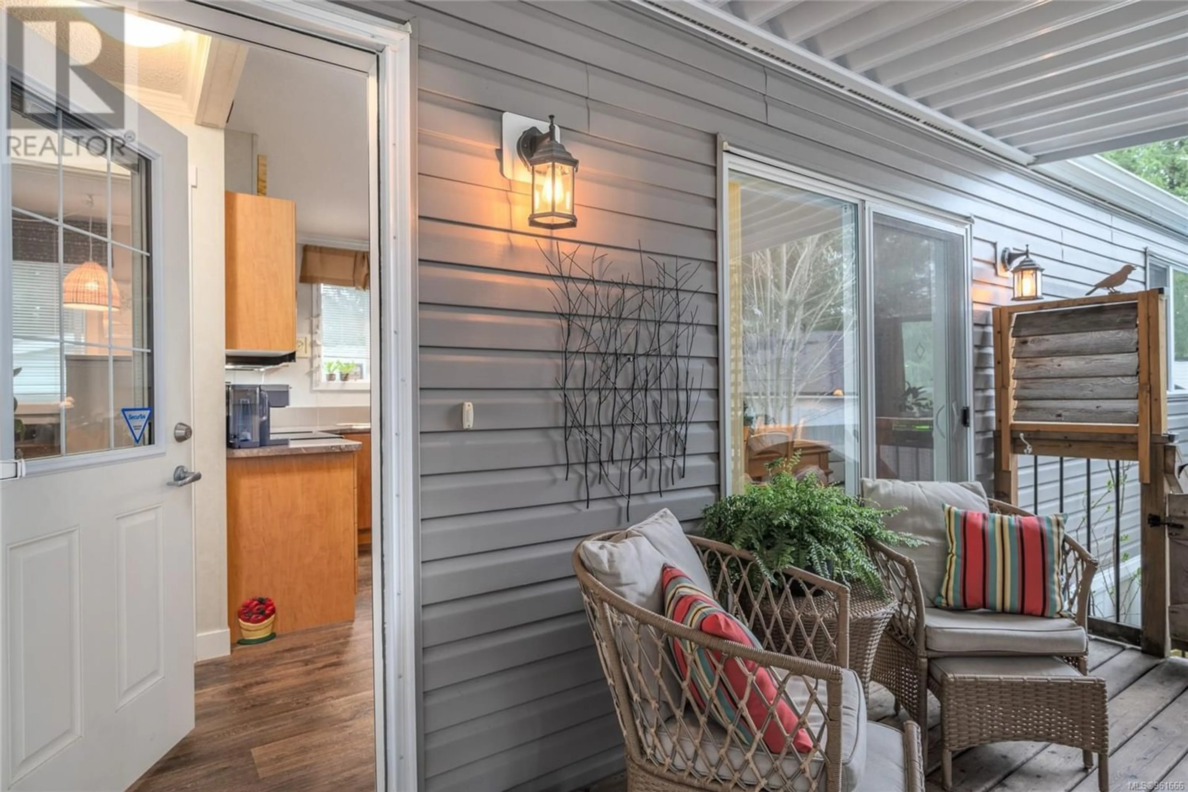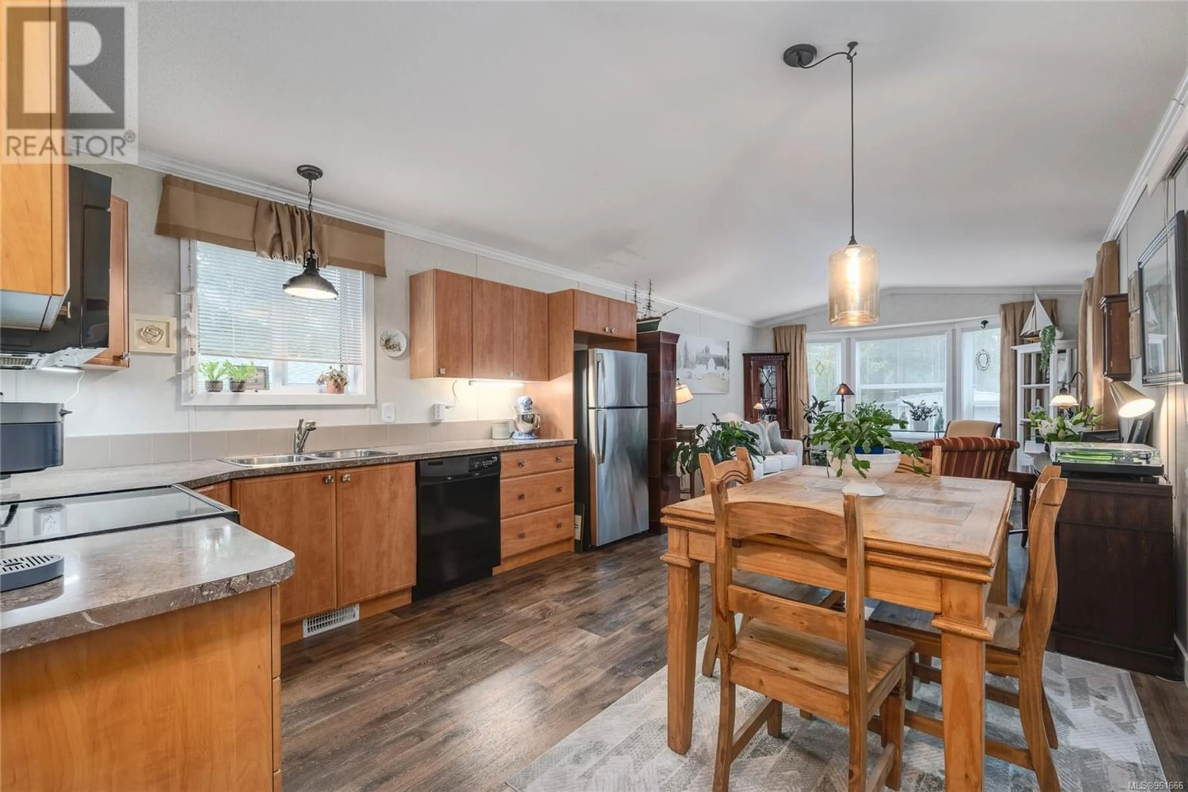85 25 Maki Rd, Nanaimo, British Columbia V9R6N3
Contact us about this property
Highlights
Estimated ValueThis is the price Wahi expects this property to sell for.
The calculation is powered by our Instant Home Value Estimate, which uses current market and property price trends to estimate your home’s value with a 90% accuracy rate.Not available
Price/Sqft$377/sqft
Est. Mortgage$1,284/mo
Maintenance fees$529/mo
Tax Amount ()-
Days On Market241 days
Description
Ready for Spring gardening! A little slice of paradise in this 2014 home with an enchanted, fenced inn and bark mulch covered yard in the ever-popular 55+ Sea Breeze Park! This charming mobile features a modern and open-concept kitchen, stainless steel appliances, stylish flooring and on trend lighting. Completing the abode is a very comfortable primary bedroom, second bedroom and a four-piece main bathroom where you can enjoy your large soaker tub! Also included is an upgraded oversized washer and dryer. Outside is a low maintenance delight you can be proud of. There is a very spacious covered deck, a cedar-fenced yard (with privacy panels), a workshop, two garden sheds and a water collection system with a 50-gallon tank! Move in ready and just steps from the Chase River shopping center, it is also very near to the Duke Point ferries, much loved Cable Bay Trail and so much more. The park is pet-friendly and full of other attractive homes nestled in the trees. Call today! (id:39198)
Property Details
Interior
Features
Main level Floor
Porch
8'0 x 19'11Living room
12'8 x 15'3Kitchen
12'8 x 13'2Bedroom
7'4 x 7'5Exterior
Parking
Garage spaces 2
Garage type Stall
Other parking spaces 0
Total parking spaces 2




