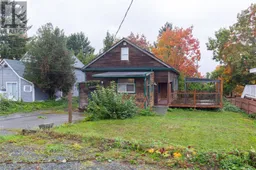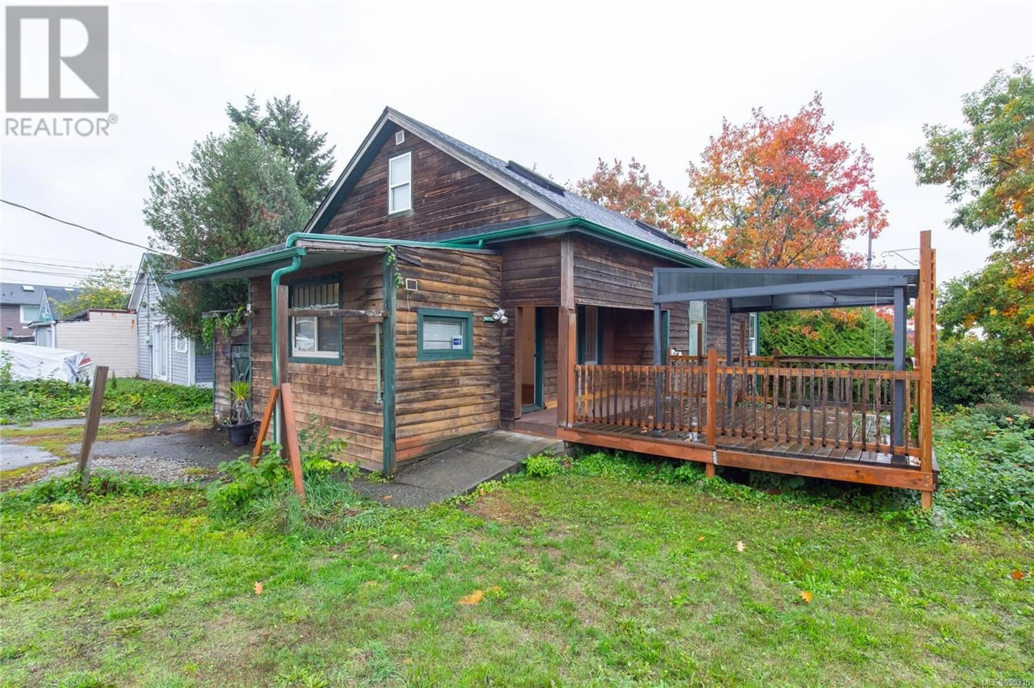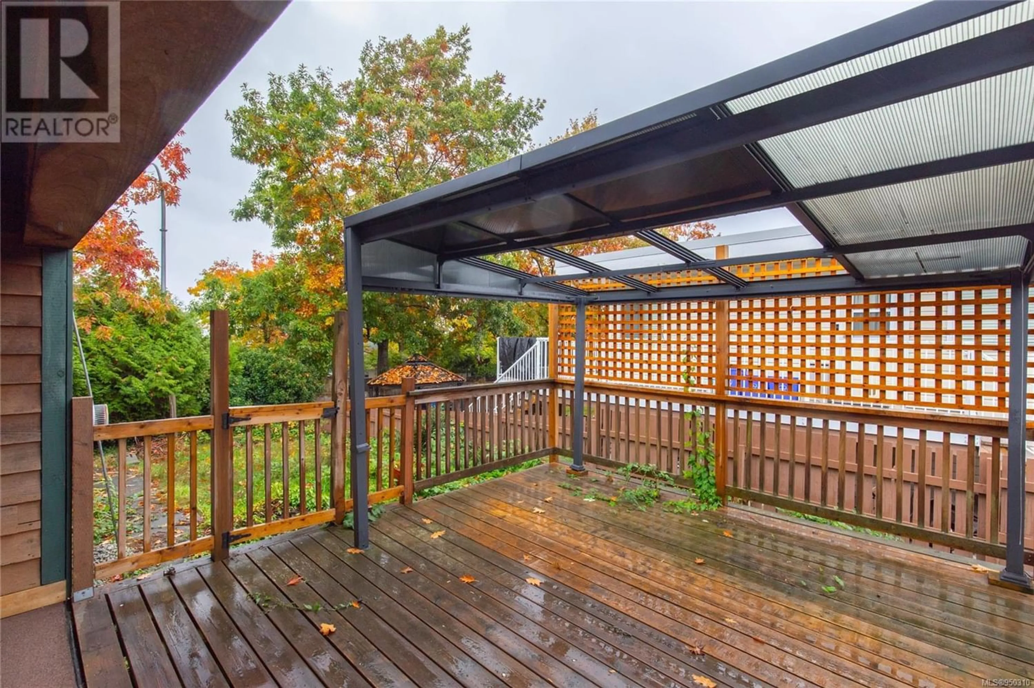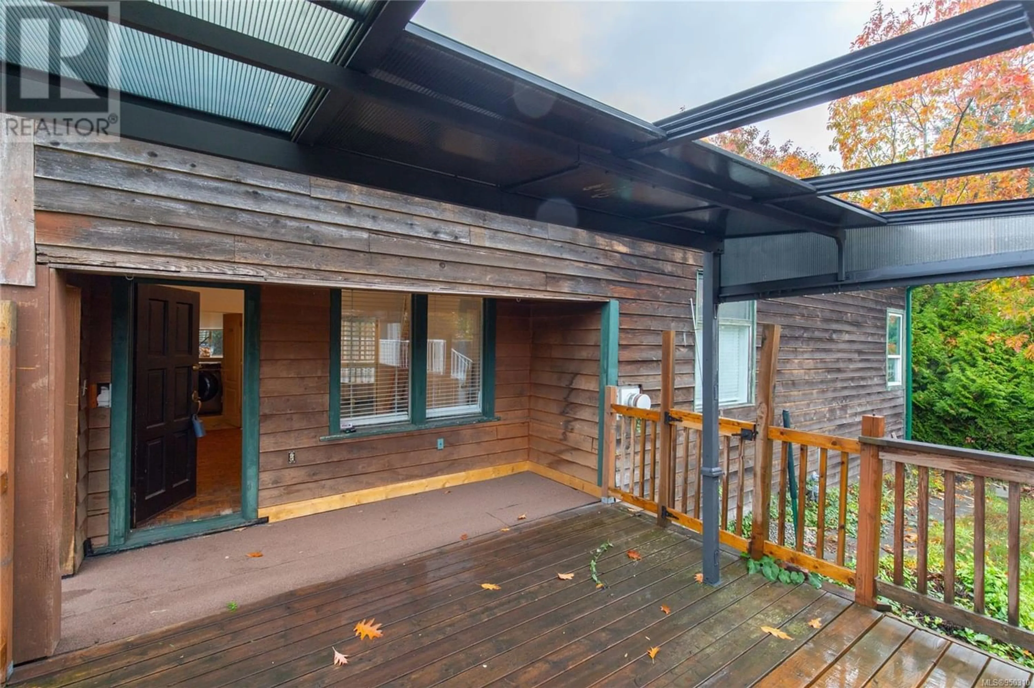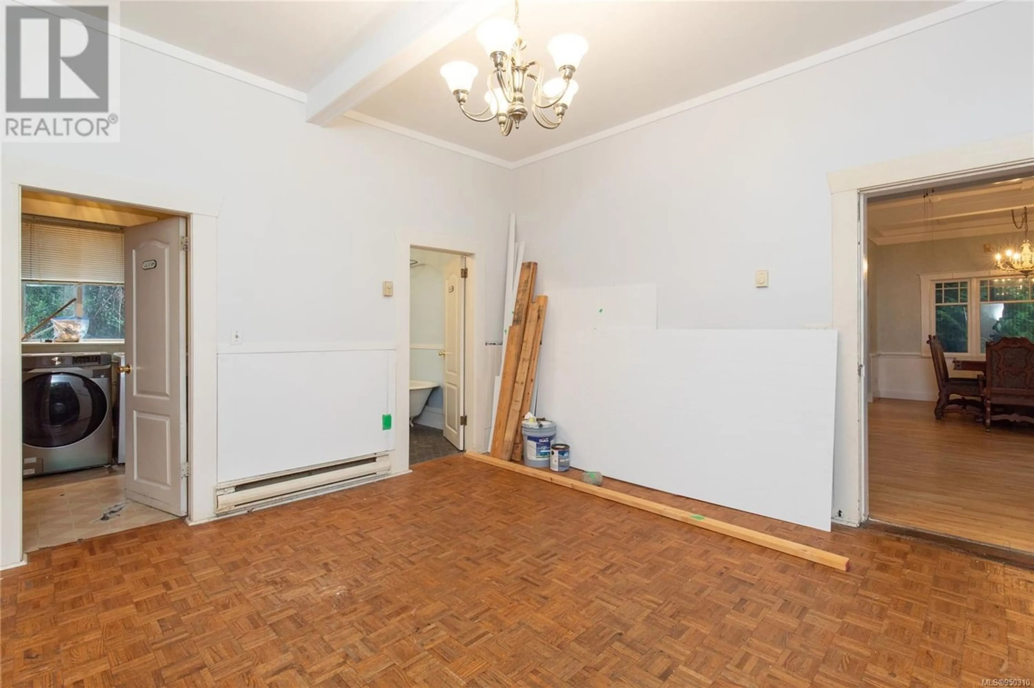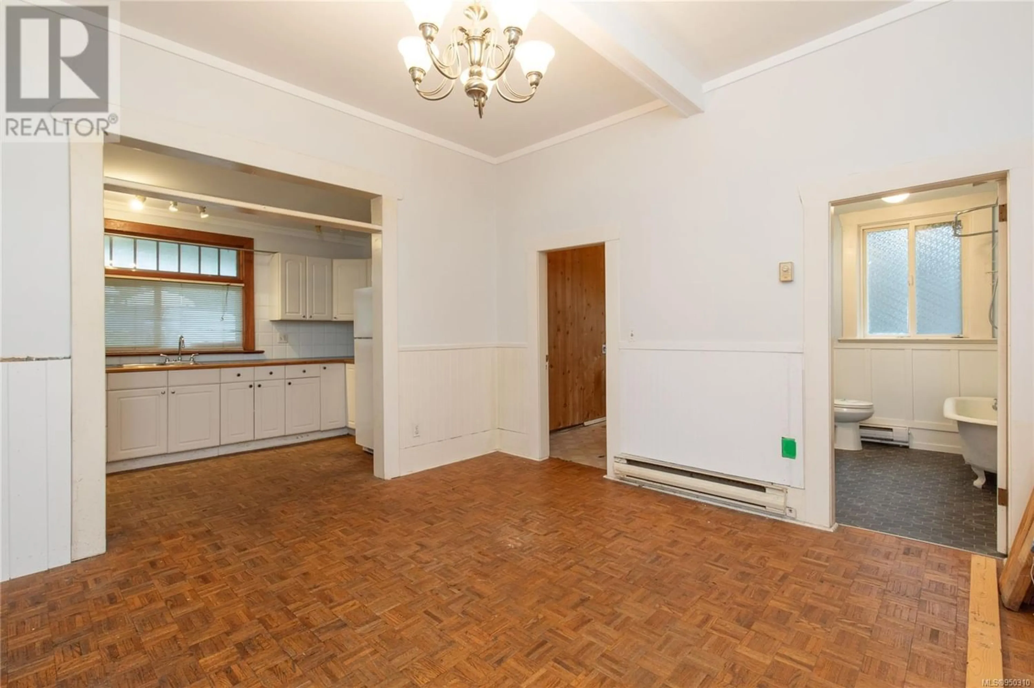654 Nicol St, Nanaimo, British Columbia V9R4T9
Contact us about this property
Highlights
Estimated ValueThis is the price Wahi expects this property to sell for.
The calculation is powered by our Instant Home Value Estimate, which uses current market and property price trends to estimate your home’s value with a 90% accuracy rate.Not available
Price/Sqft$269/sqft
Est. Mortgage$2,061/mo
Tax Amount ()-
Days On Market357 days
Description
Conveniently located character home near downtown Nanaimo. Close to the new Hullo passenger ferry to Vancouver, Heli Jet, and sea planes you find this cute 3 bedroom home on a large 8712 square foot lot, offering lots of parking for vehicles and RV. There are beautiful tall ceilings with custom mill-work in the family/dining area, a gas fireplace and a traditional kitchen on the far end of the home with plenty of cabinetry and natural gas oven. Near the kitchen and family room you'll find the laundry room and a 4 piece bathroom with beautiful tile work plus claw foot tub. There is also a sun-room and 2 bedrooms on the main floor. Upstairs is a sprawling dormer area that can be used as a living area or large private primary bedroom with a walk in closet. Enjoy Ocean and city views in the late fall and winter from dormer, sun-room or deck. Plenty of parks, trails and amenities here to take advantage of the Vancouver Island lifestyle. All data and measurements are approximate. The roof is newer, the gutters and downspouts have just been replaced, plus the gas hot water tank is only a few years old with the water main also recently redone . All data and measurements are approximate. (id:39198)
Property Details
Interior
Features
Second level Floor
Primary Bedroom
23'11 x 14'3Exterior
Parking
Garage spaces 4
Garage type Open
Other parking spaces 0
Total parking spaces 4
Property History
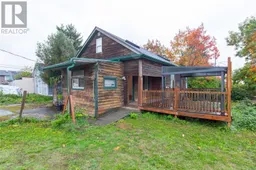 33
33