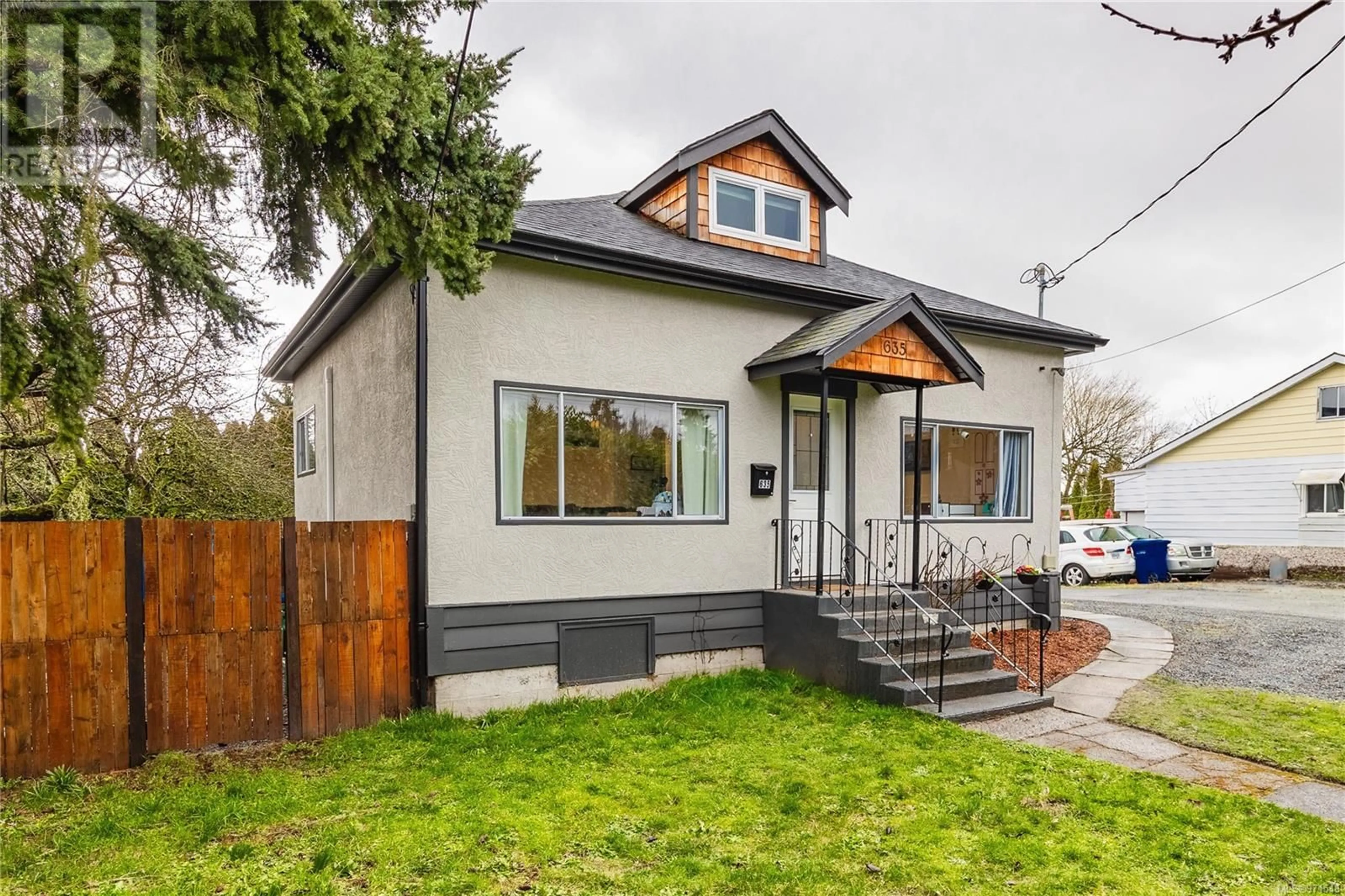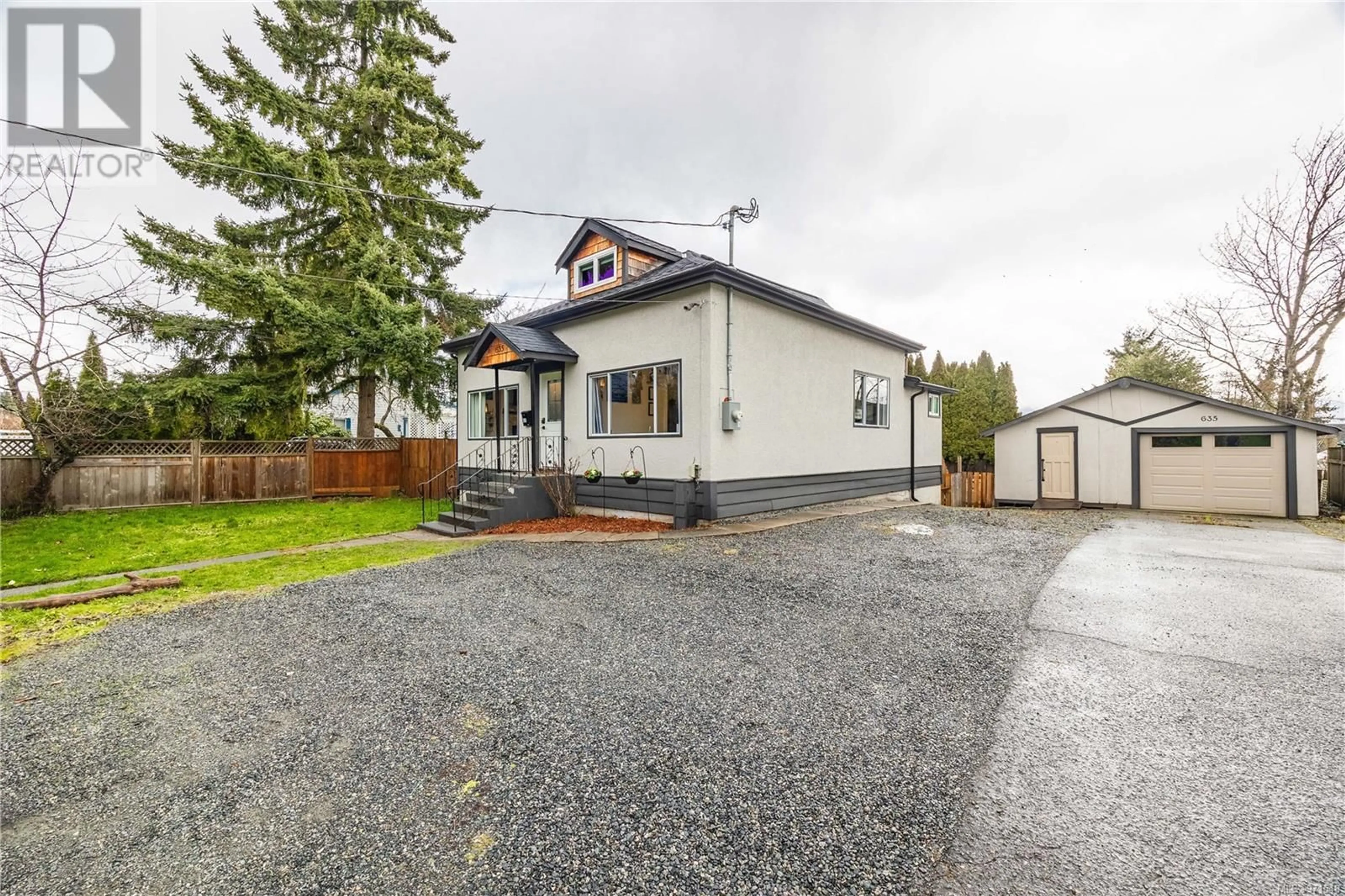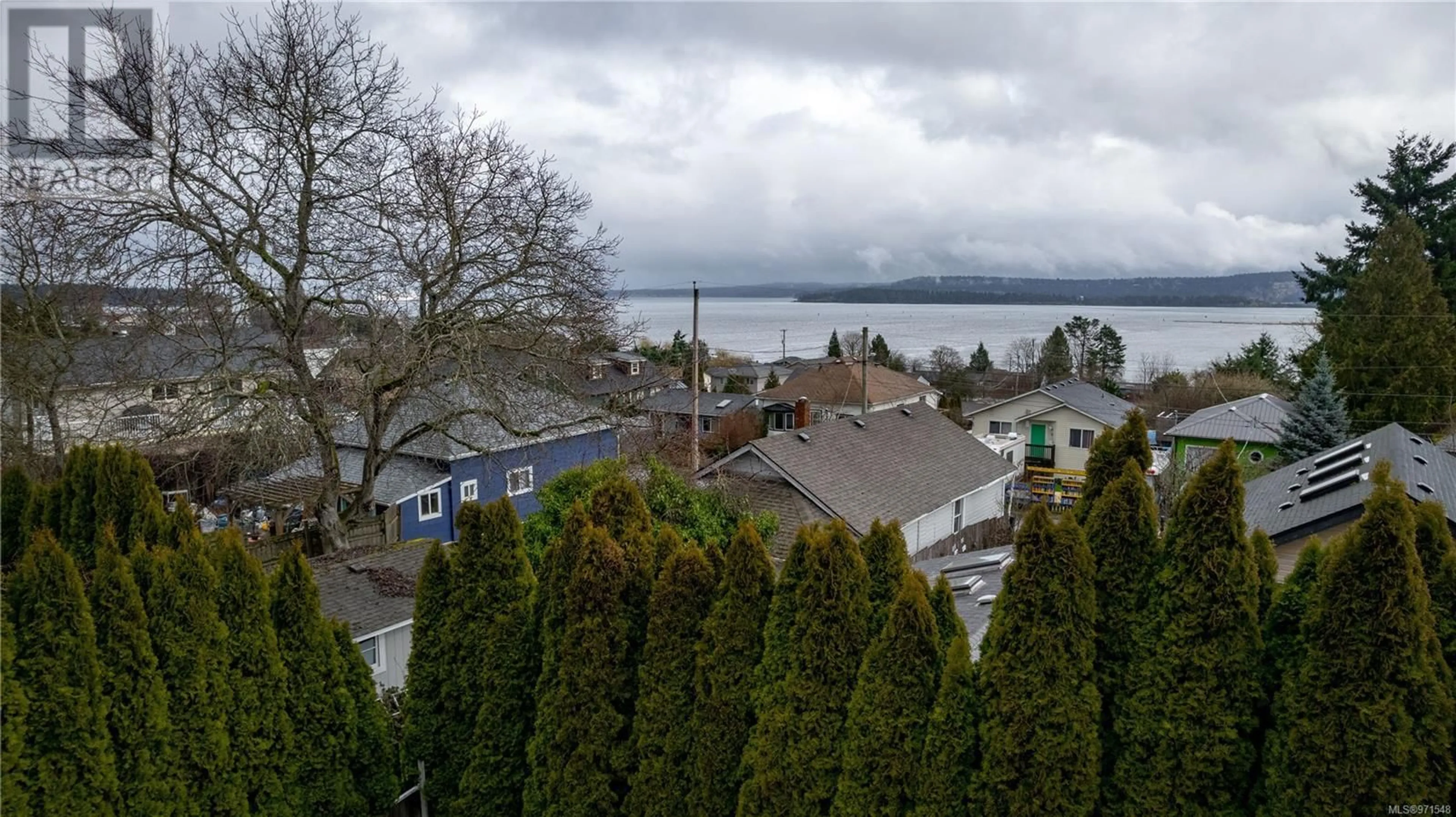635 Haliburton St, Nanaimo, British Columbia V9R4W6
Contact us about this property
Highlights
Estimated ValueThis is the price Wahi expects this property to sell for.
The calculation is powered by our Instant Home Value Estimate, which uses current market and property price trends to estimate your home’s value with a 90% accuracy rate.Not available
Price/Sqft$409/sqft
Est. Mortgage$2,512/mo
Tax Amount ()-
Days On Market150 days
Description
* renovated ocean view home with shop! * Nestled in Nanaimo's South End, this inviting home offers exceptional value for young families and savvy investors. Behind a lush hedge, discover a spacious front yard, ample parking for multiple vehicles and an excellent detached workshop. Enjoy modern upgrades including a new 200 amp service panel and heat pump. The main floor boasts a fully renovated space including two beds, a bright living room, and an elegant dining space. The fully updated kitchen opens onto a rear deck, ideal for indoor/outdoor entertaining year round! Upstairs, the master suite and office create a wonderful oasis with an ocean view patio and a convenient bathroom. The backyard is fully fenced with fruit trees, and a large play area all tucked behind a private hedge. It's a cozy and private spot just for your family to enjoy. (id:39198)
Property Details
Interior
Features
Second level Floor
Den
14'6 x 6'3Bathroom
Den
10 ft x measurements not availableBedroom
21'11 x 14'10Exterior
Parking
Garage spaces 4
Garage type -
Other parking spaces 0
Total parking spaces 4





