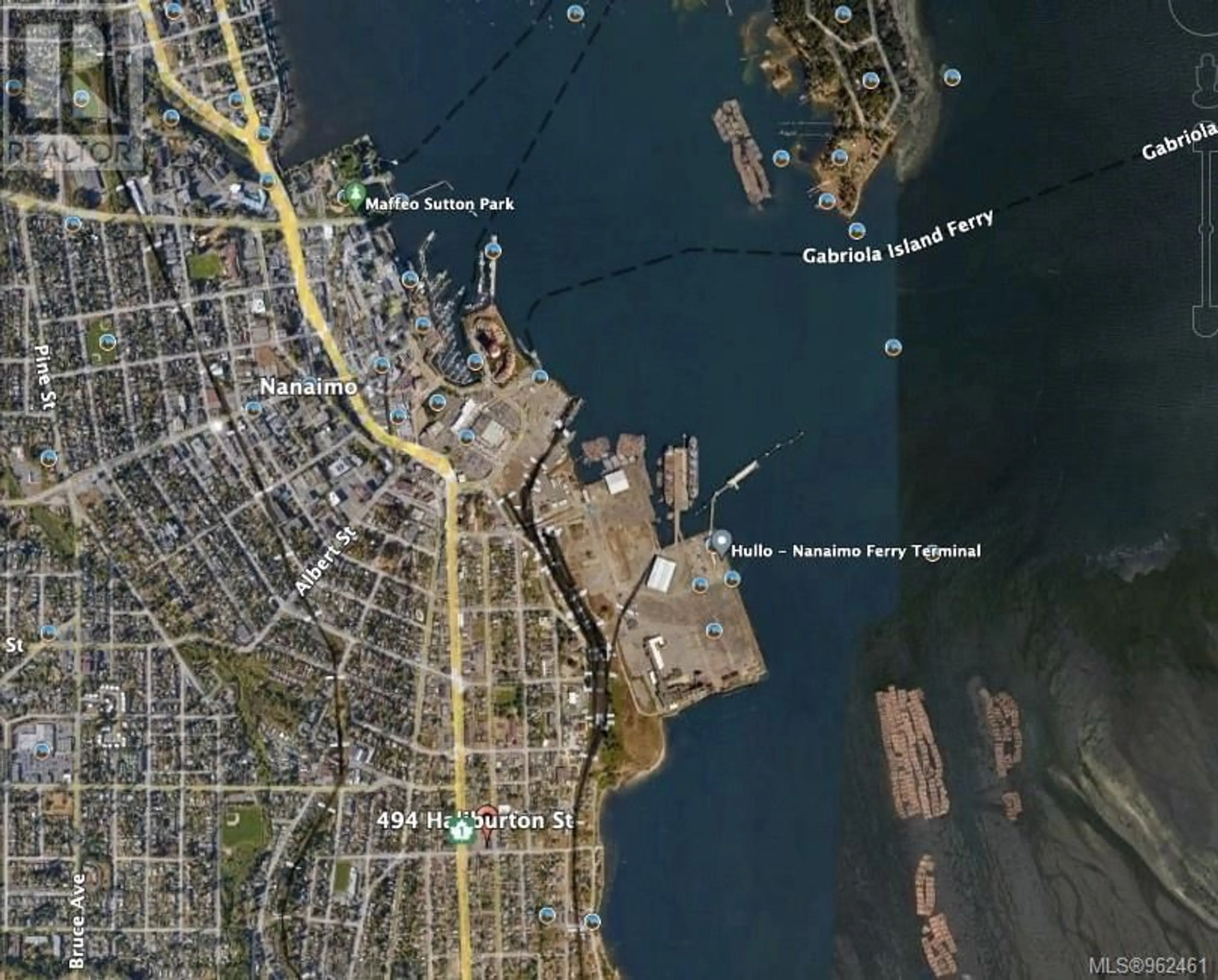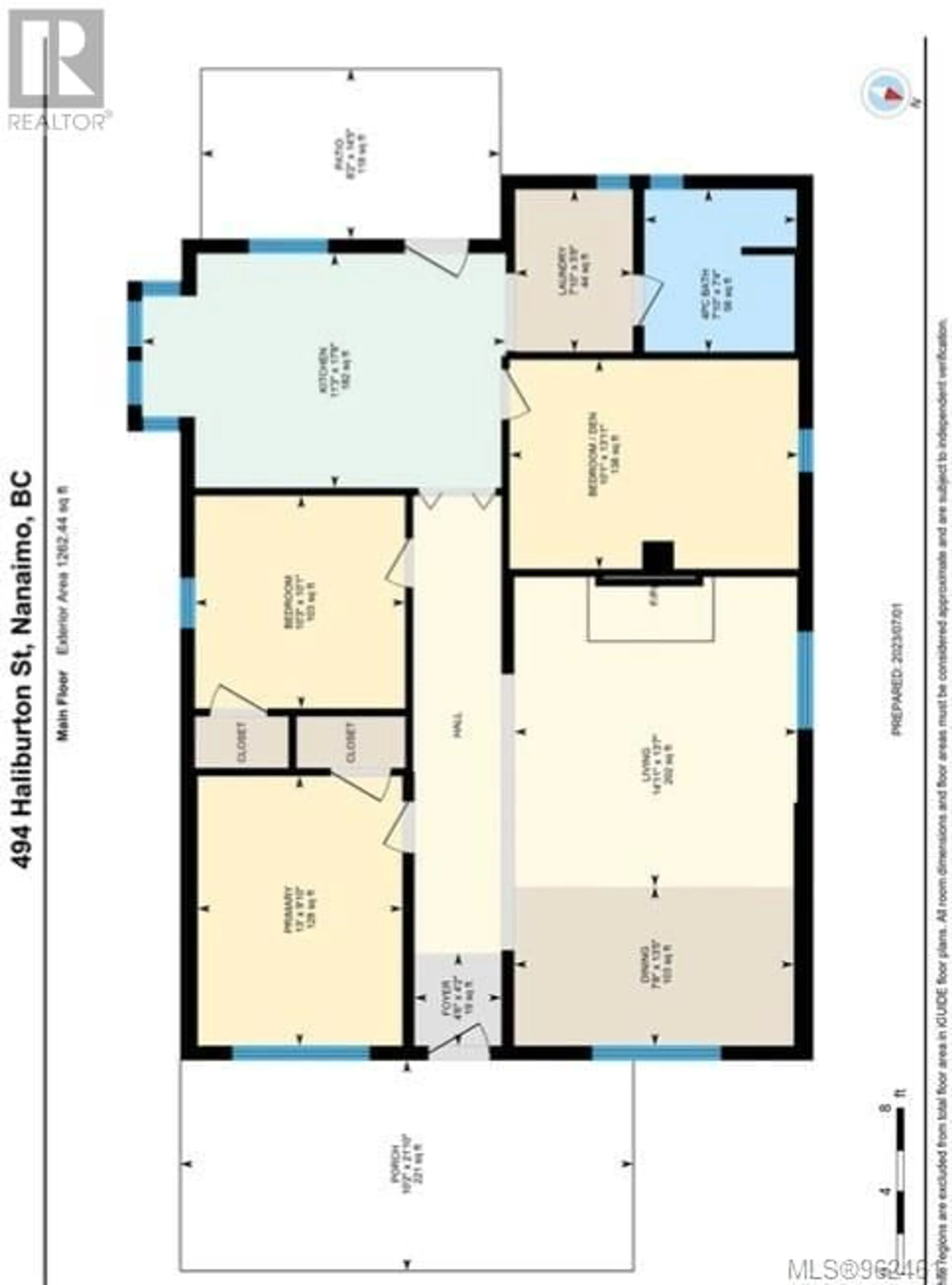494 Haliburton St, Nanaimo, British Columbia V9R4W2
Contact us about this property
Highlights
Estimated ValueThis is the price Wahi expects this property to sell for.
The calculation is powered by our Instant Home Value Estimate, which uses current market and property price trends to estimate your home’s value with a 90% accuracy rate.Not available
Price/Sqft$363/sqft
Est. Mortgage$2,487/mo
Tax Amount ()-
Days On Market236 days
Description
Ultimate gem on the outskirts of Downtown - ''Front Porch Living'' a circa-1900 Queen Anne style Victorian preserved in stunning detail and updated for modern-living. Situated in a prime development area with glimmers of the Northumberland channel and Gabriola Island, this single-family home checks every box! The woodwork of the home recalls scenes from high Victorian living with Fir plank flooring, curves & detail on the exterior and interior. The main floor welcomes with a sun-drenched living room, wrapped in windows, high ceilings, hand stacked stonework beautifully back drops the wood stove. Three generous sized bedrooms and full bath, laundry, spacious kitchen for the chef in the family with ''gas'' range. Covered porch for evening dinners off the kitchen & lovely English garden completes the Victorian feel of the home. Note: One bedroom, one bath, kitchenette, family room with separate access. Rent, in-law, University student. Helijet, Float planes, restaurants, pubs, waterfront city parks walking distance from your door step! (id:39198)
Property Details
Interior
Features
Lower level Floor
Bedroom
10'7 x 12'8Living room
14'11 x 10'7Kitchen
7'2 x 9'5Bathroom
measurements not available x 8 ftExterior
Parking
Garage spaces 1
Garage type -
Other parking spaces 0
Total parking spaces 1




