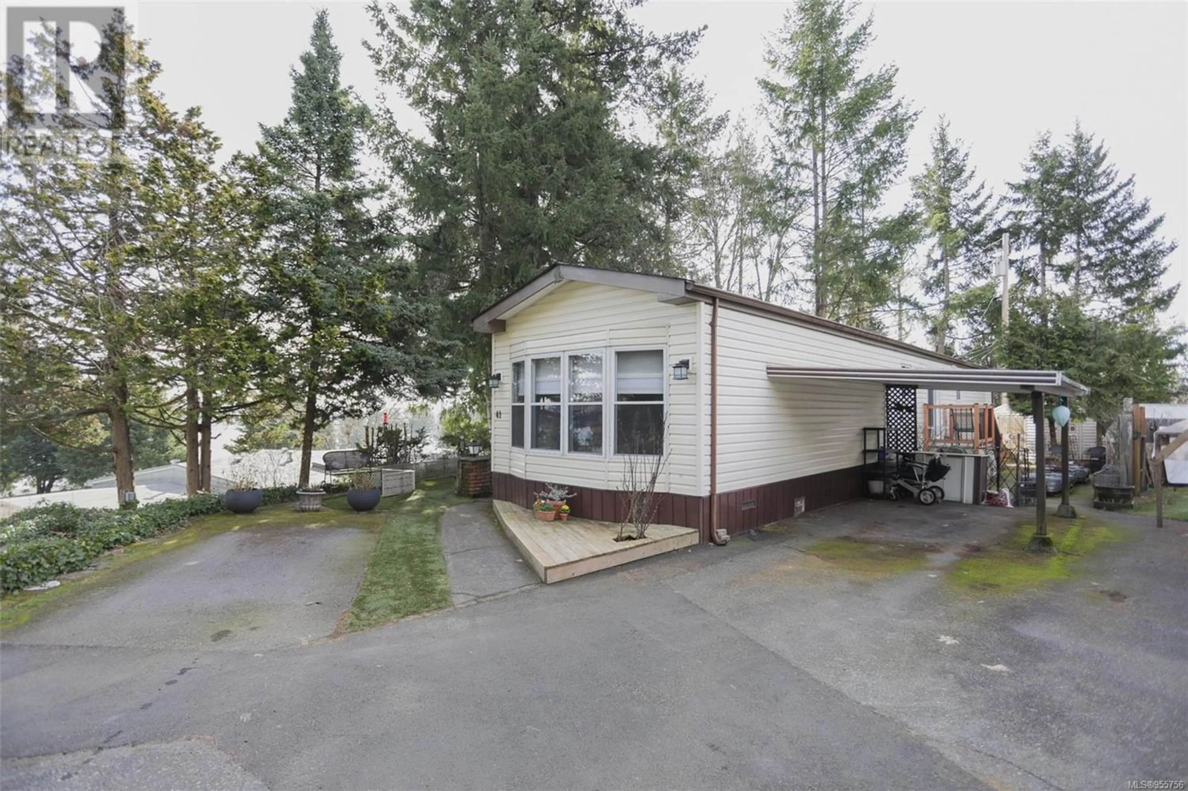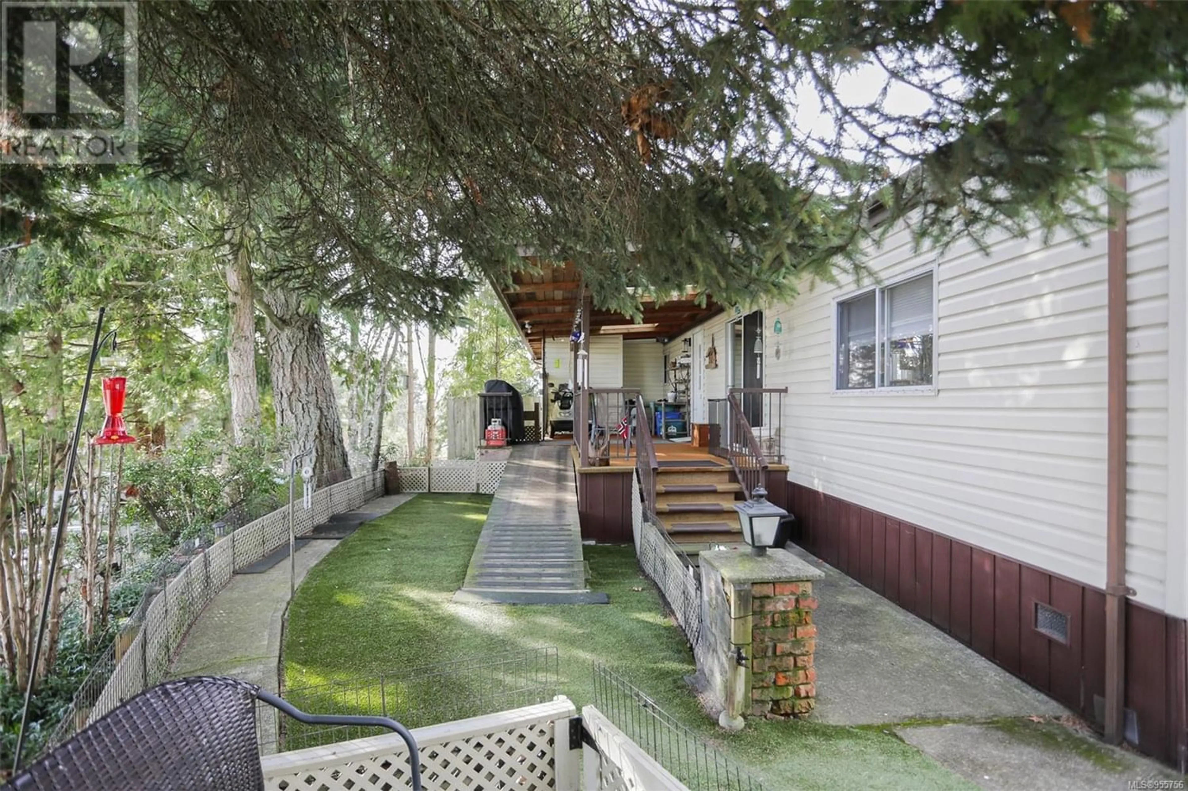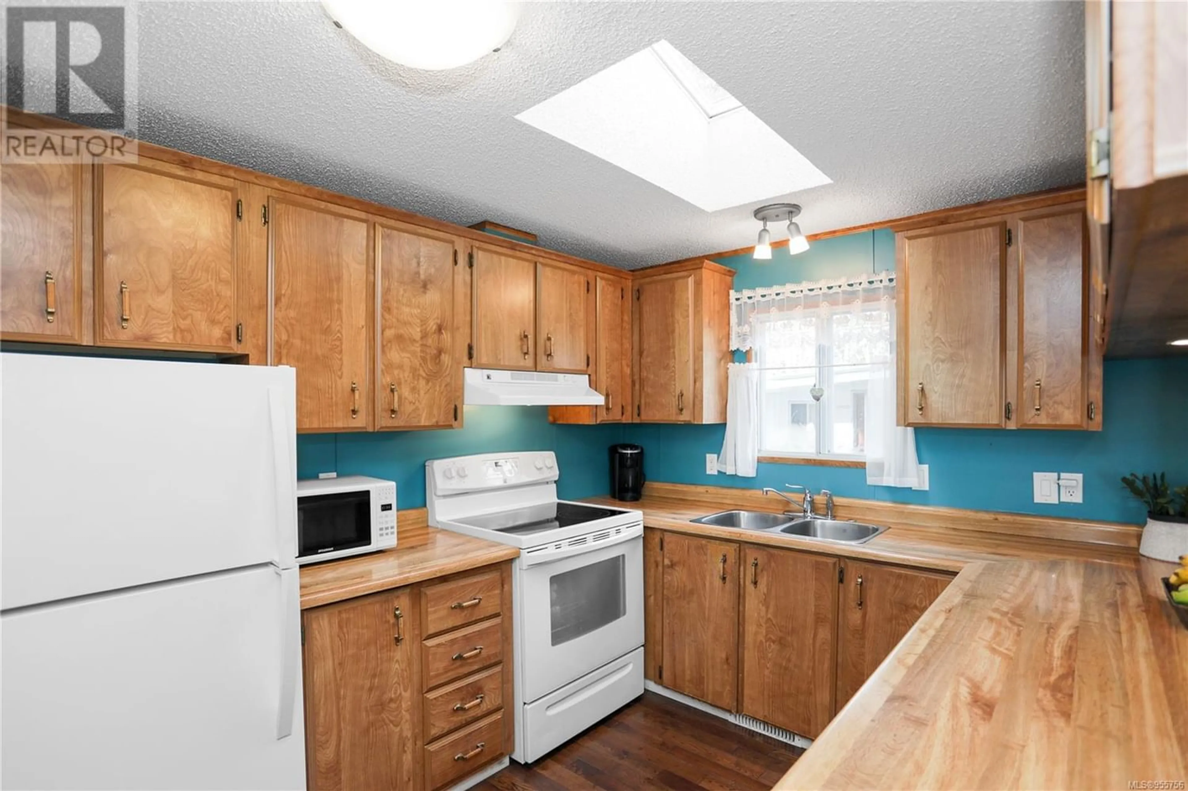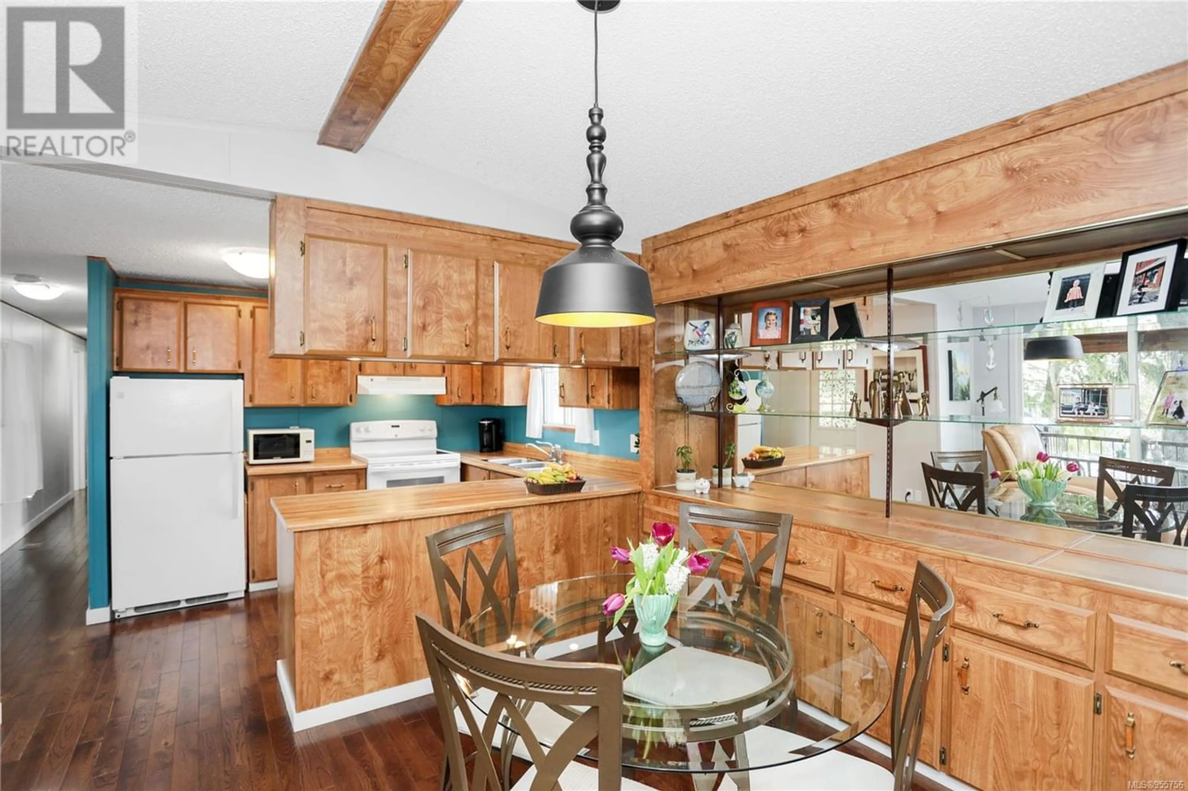41 1000 Chase River Rd, Nanaimo, British Columbia V9R6L9
Contact us about this property
Highlights
Estimated ValueThis is the price Wahi expects this property to sell for.
The calculation is powered by our Instant Home Value Estimate, which uses current market and property price trends to estimate your home’s value with a 90% accuracy rate.Not available
Price/Sqft$343/sqft
Est. Mortgage$1,632/mo
Maintenance fees$590/mo
Tax Amount ()-
Days On Market279 days
Description
Welcome to Petroglyph Mobile Park, this 3 bed + 2 bath home is situated on hands down the best pad in this entire community. The residence is at the end of a cul-de-sac and offers gorgeous ocean views to Duke Pt and Nanaimo River Estuary. As you enter the mobility-friendly home, you are greeted by an adjoining kitchen and open concept dining/living room area, perfect for entertaining guests or spending quality time with the family. This home boasts a nearly new spacious primary bedroom with a 4 piece cheater ensuite, a second bedroom w/ 2 piece ensuite and is complete with a third bedroom/office. Also featured, are 3 separate deck areas leading to the outside where a large shed, greenhouse and garden beds reside. The quiet location has ample parking for multiple vehicles, a brand new roof and is pet friendly. (id:39198)
Property Details
Interior
Features
Main level Floor
Primary Bedroom
12'6 x 11'2Living room
15'7 x 13'5Bedroom
9'6 x 10'0Kitchen
8'3 x 13'5Exterior
Parking
Garage spaces 2
Garage type -
Other parking spaces 0
Total parking spaces 2





