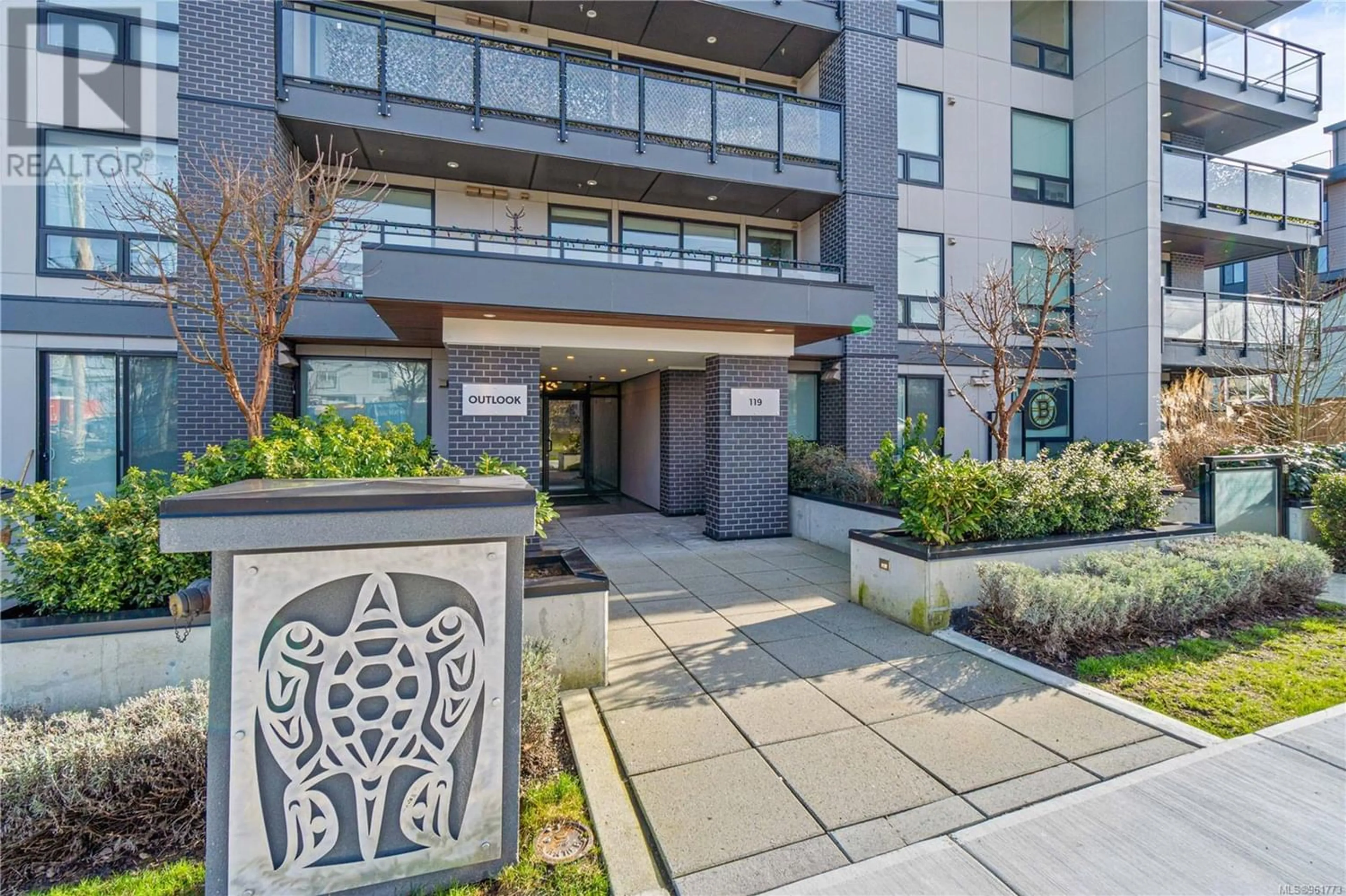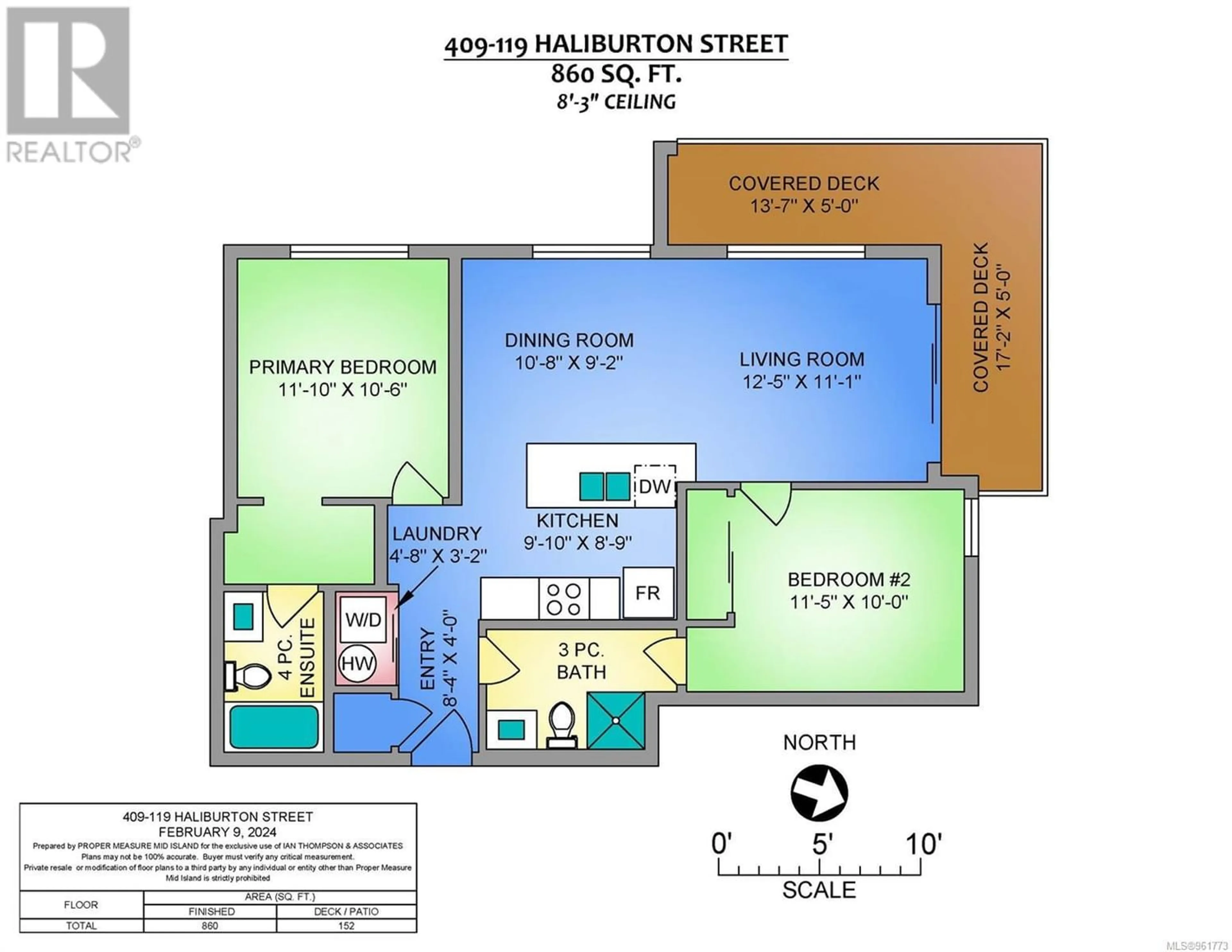405 119 Haliburton St, Nanaimo, British Columbia V9R4V9
Contact us about this property
Highlights
Estimated ValueThis is the price Wahi expects this property to sell for.
The calculation is powered by our Instant Home Value Estimate, which uses current market and property price trends to estimate your home’s value with a 90% accuracy rate.Not available
Price/Sqft$581/sqft
Est. Mortgage$2,147/mo
Maintenance fees$389/mo
Tax Amount ()-
Days On Market242 days
Description
Welcome to your dream downtown condo with ocean view! This 2-bedroom, 2-bathroom residence offers the perfect blend of modern luxury and convenience. Step inside to discover a spacious open-concept layout. Enjoy year-round comfort with a state-of-the-art heat pump, ensuring cozy warmth in the winter and refreshing coolness in the summer. This bright corner suite has a large covered wrap around deck with views of Mt Benson and the ocean. Good size primary bedroom with 4piece ensuite. The second bedroom offers versatility – whether it's a guest room, home office. Located just a few blocks from downtown, it is just steps away from shopping, dining, and entertainment options. The convenience of the fast ferry to Vancouver means you can easily explore the city whenever the mood strikes. Built in 2020 enjoy the peace of mind of being covered by the New Home Warranty Program. Welcome to your new downtown retreat! Measurements by Proper Measure buyer to verify. (id:39198)
Property Details
Interior
Features
Main level Floor
Bedroom
11 ft x 10 ftLiving room
12 ft x 11 ftDining room
10 ft x 9 ftBathroom
Exterior
Parking
Garage spaces 1
Garage type -
Other parking spaces 0
Total parking spaces 1
Condo Details
Inclusions





