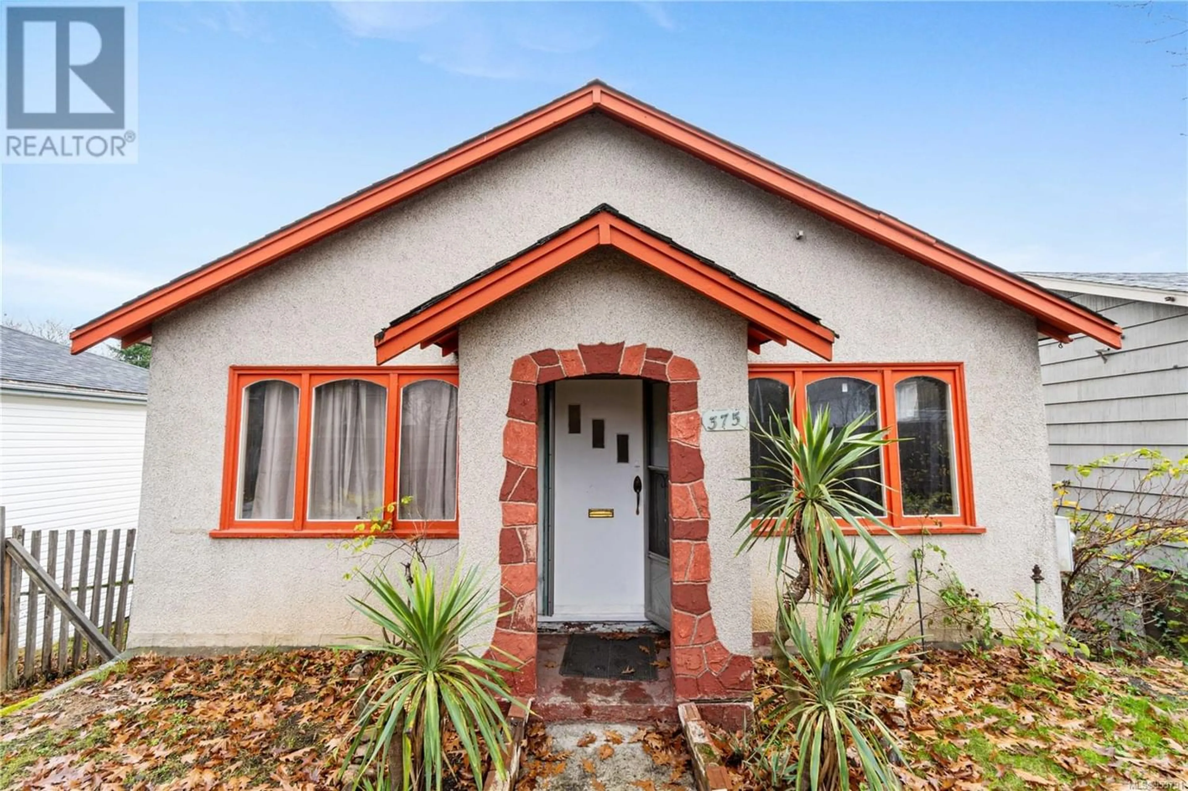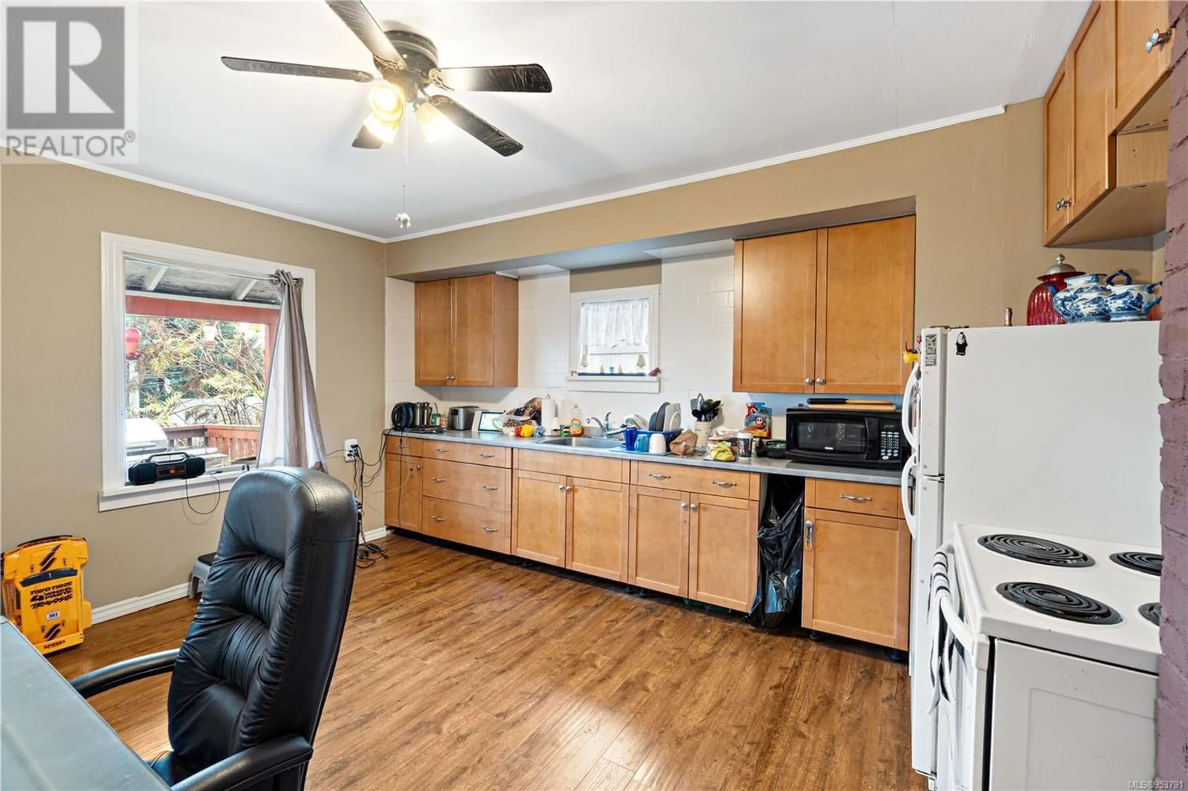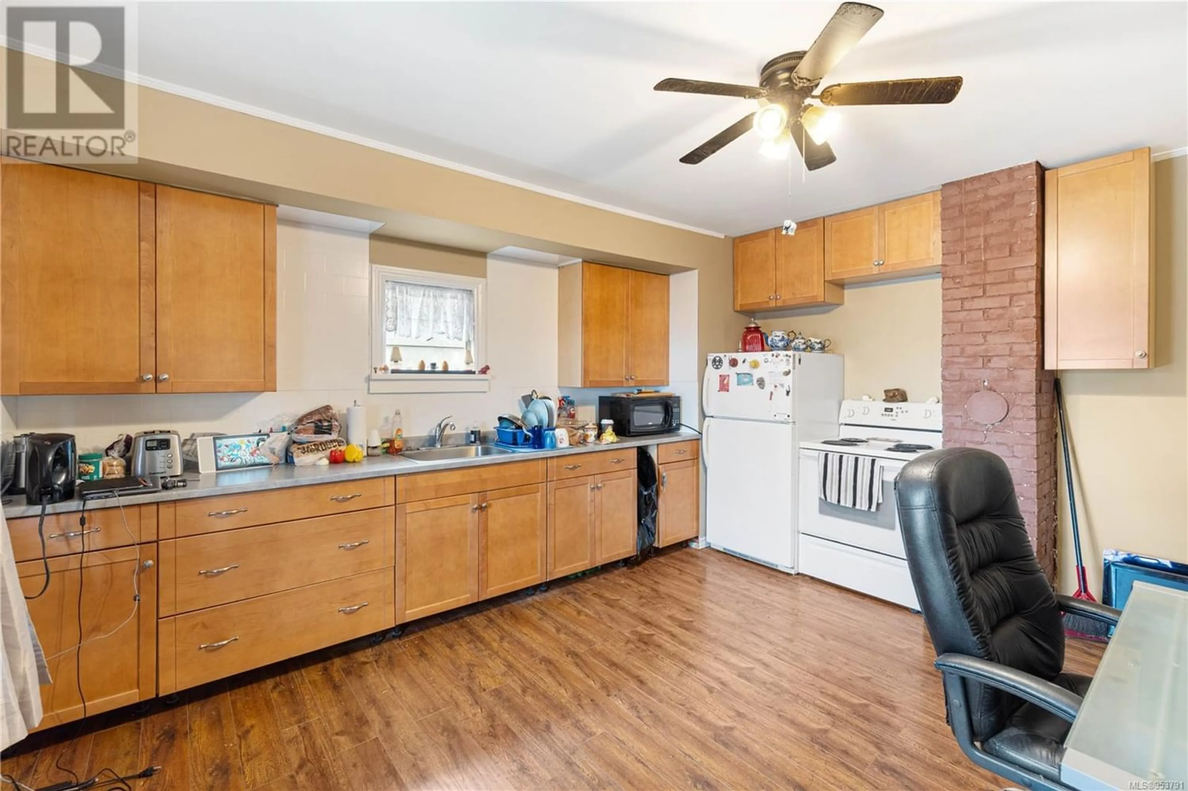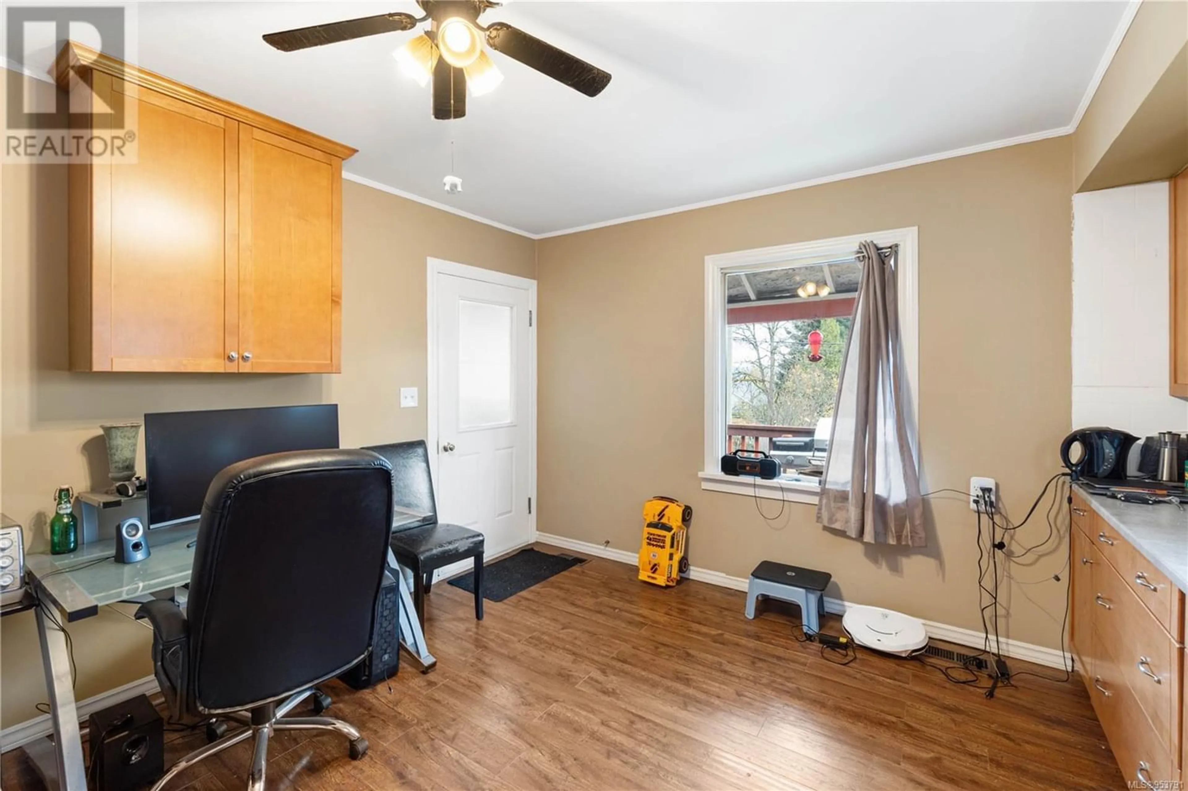375 Nicol St, Nanaimo, British Columbia V9R4T5
Contact us about this property
Highlights
Estimated ValueThis is the price Wahi expects this property to sell for.
The calculation is powered by our Instant Home Value Estimate, which uses current market and property price trends to estimate your home’s value with a 90% accuracy rate.Not available
Price/Sqft$312/sqft
Est. Mortgage$1,975/mo
Tax Amount ()-
Days On Market333 days
Description
Discover the charm of this 2-bedroom, 1-bathroom character home at 375 Nicol St in South Nanaimo. With a comfortable 740 sq ft of finished space upstairs and a 733 sq ft unfinished basement, this property blends cozy living with limitless potential to add equity. Recent upgrades include stylish new cabinets, modern flooring, and an elegant bathroom vanity, along with the redone driveway via laneway which acts as the primary access. Situated in a convenient location, the Hullo fast ferry and Helijet terminals are nearly visible in the peekaboo ocean view, providing easy access to the mainland. Surrounded by local amenities like restaurants, shopping center, schools, seawall and more, there is nothing out of walking distance. This neighbourhood is also bustling with new development including multiple modern condo buildings, adding to the area's appeal. The property's laneway access aligns with zoning for a potential carriage house, offering additional space or rental income opportunities. This home is the perfect equity building opportunity, perfect for first time home buyers, downsizers and investors alike! All measurements are approximate, and should be verified if important. (id:39198)
Property Details
Interior
Features
Main level Floor
Bedroom
11'1 x 8'5Primary Bedroom
11'11 x 10'1Bathroom
Kitchen
14'9 x 12'9Exterior
Parking
Garage spaces 2
Garage type Stall
Other parking spaces 0
Total parking spaces 2
Property History
 24
24



