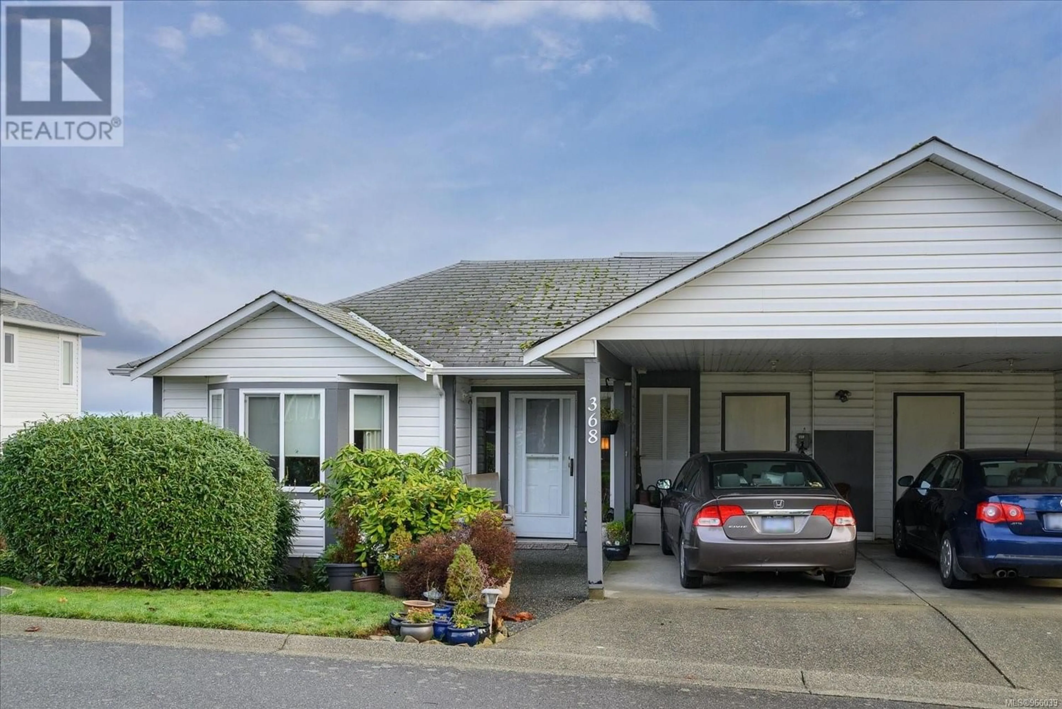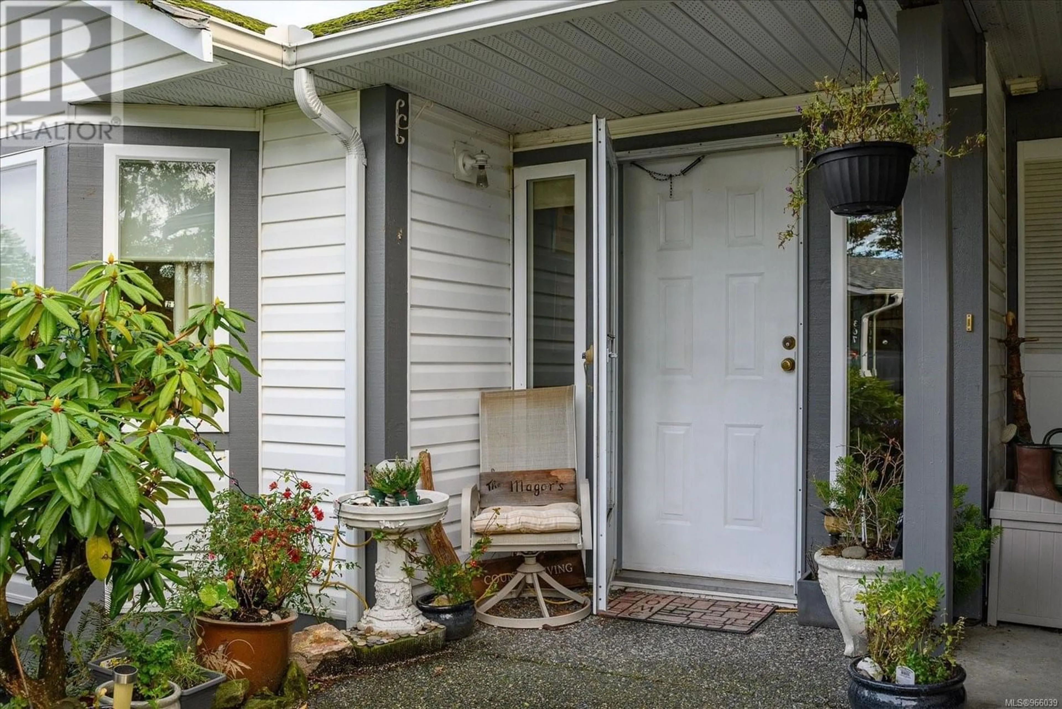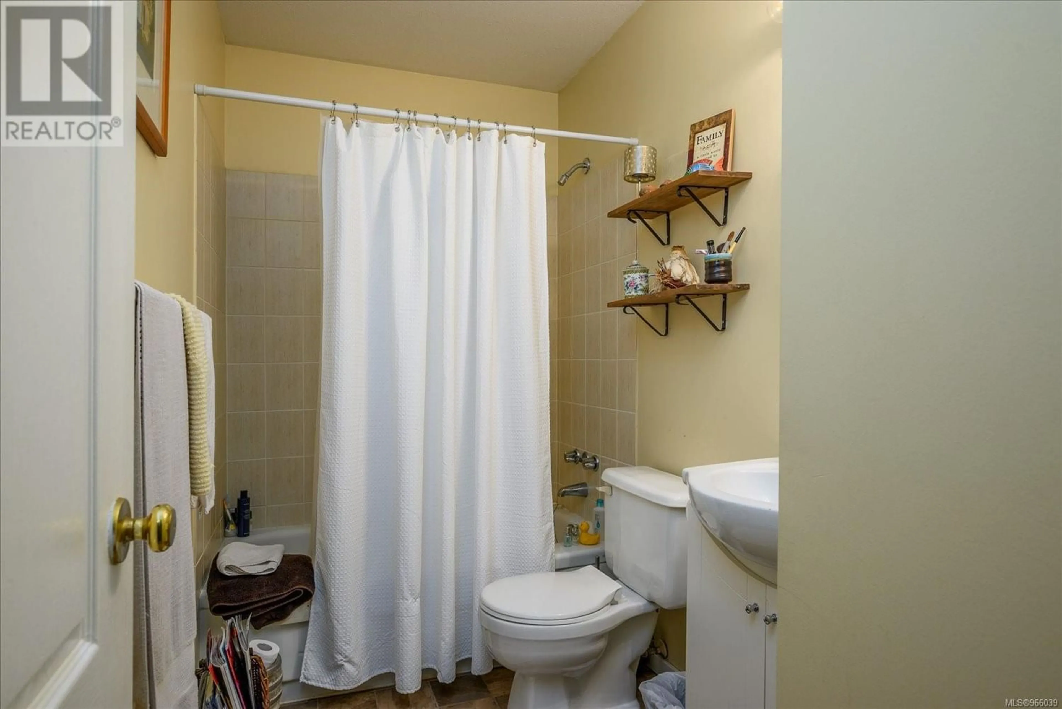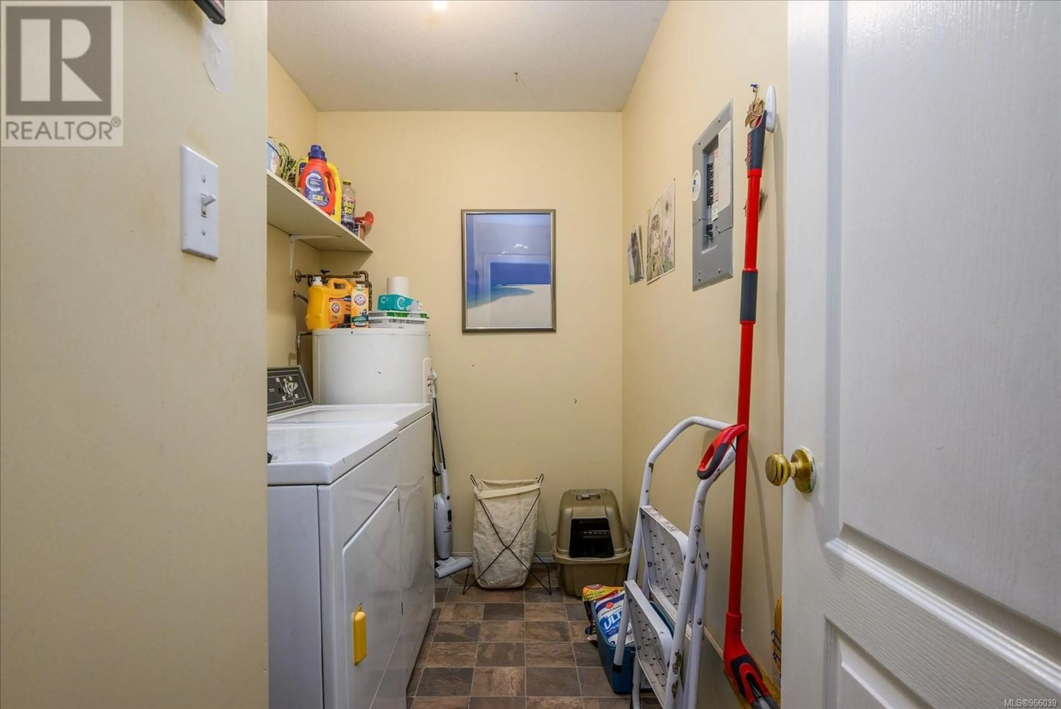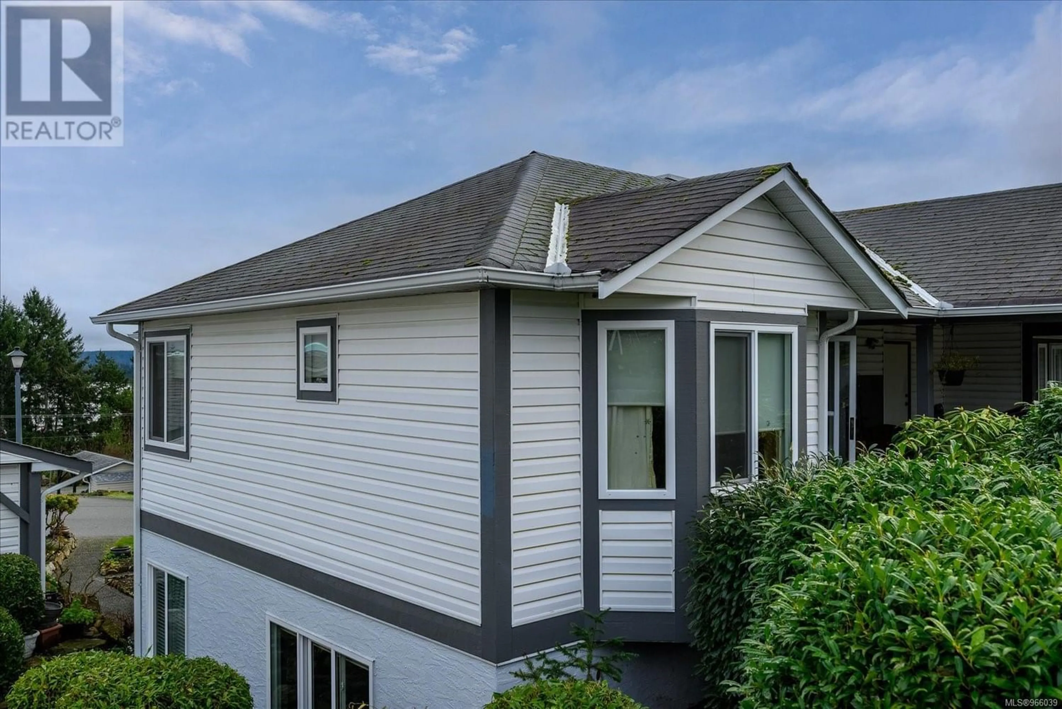368 Petroglyph Cres, Nanaimo, British Columbia V9R5K1
Contact us about this property
Highlights
Estimated ValueThis is the price Wahi expects this property to sell for.
The calculation is powered by our Instant Home Value Estimate, which uses current market and property price trends to estimate your home’s value with a 90% accuracy rate.Not available
Price/Sqft$368/sqft
Est. Mortgage$1,632/mo
Maintenance fees$373/mo
Tax Amount ()-
Days On Market201 days
Description
This two bedroom, two bath upper unit, features ocean views not just from the living room, but the kitchen, and balcony. This unit is located in the Newport visa strata complex located on the upper side on petroglyph. In unit laundry, carport parking with storage space, gas fireplace and cozy balcony all add to the units appeal. The kitchen features ample cupboard space with an attached dining/eating nook area. This complex may allow a pet with approval, and is 55 plus. Take a drive through the complex and see how well it presents. All data and measurements are approximate and must be verified if important. (id:39198)
Property Details
Interior
Features
Main level Floor
Ensuite
Bathroom
Laundry room
5'5 x 9'7Dining room
6'6 x 8'3Exterior
Parking
Garage spaces 1
Garage type Carport
Other parking spaces 0
Total parking spaces 1
Condo Details
Inclusions

