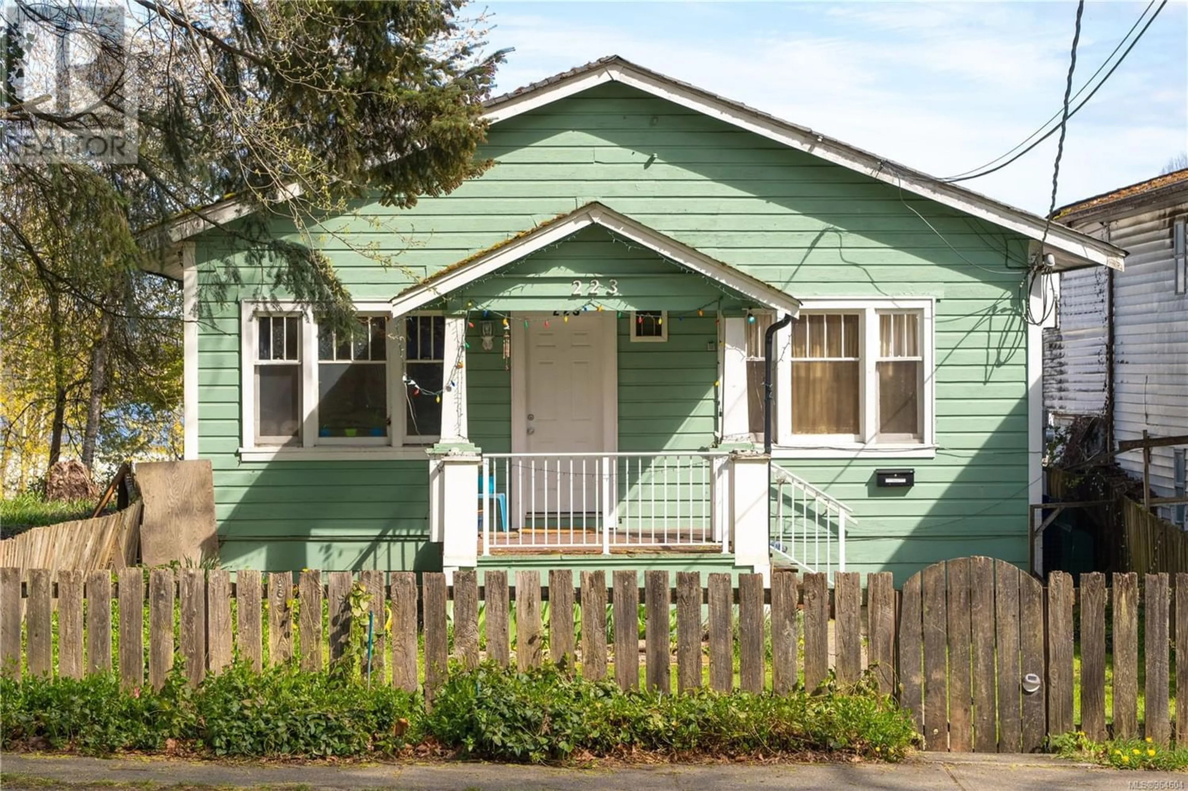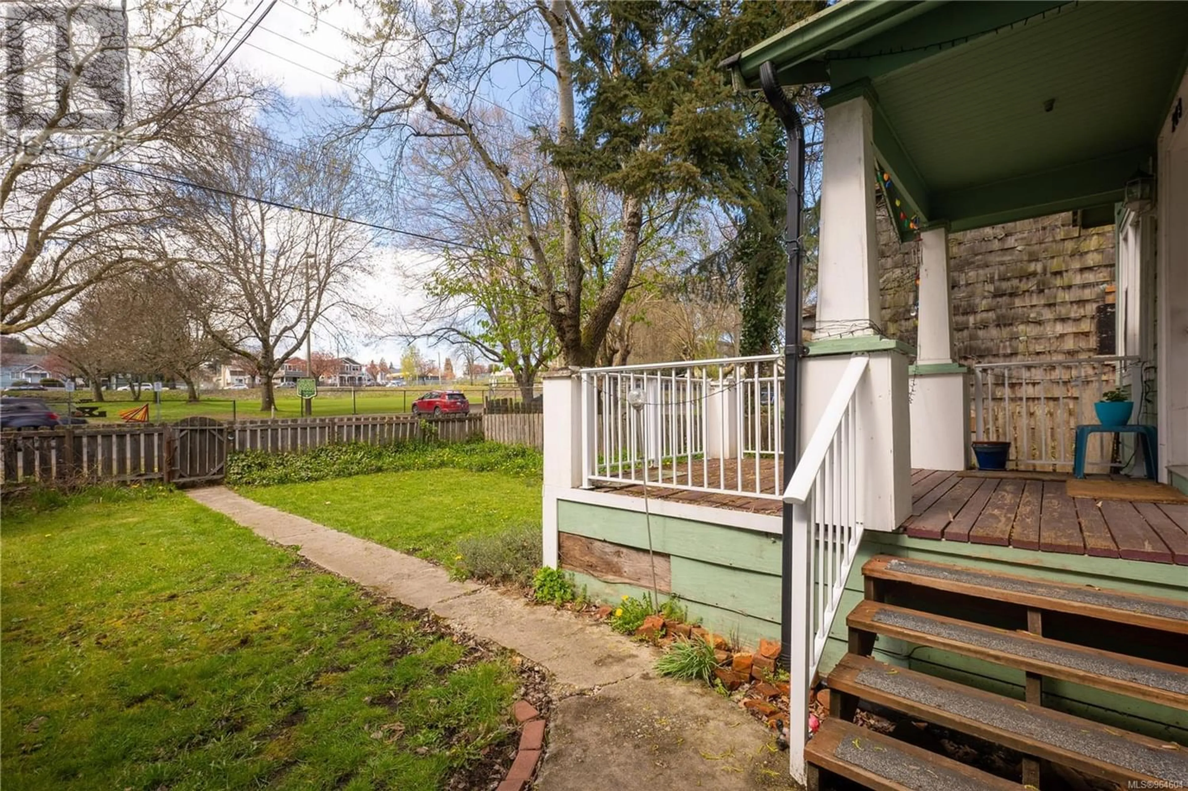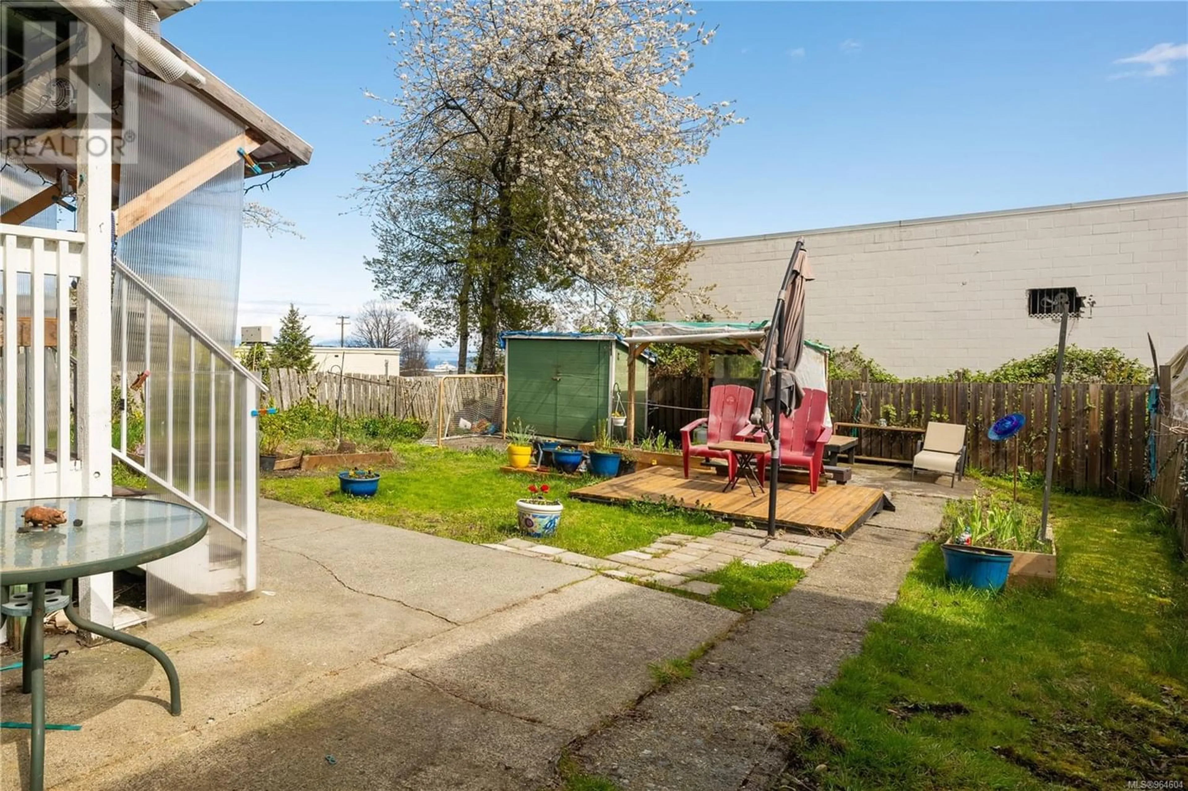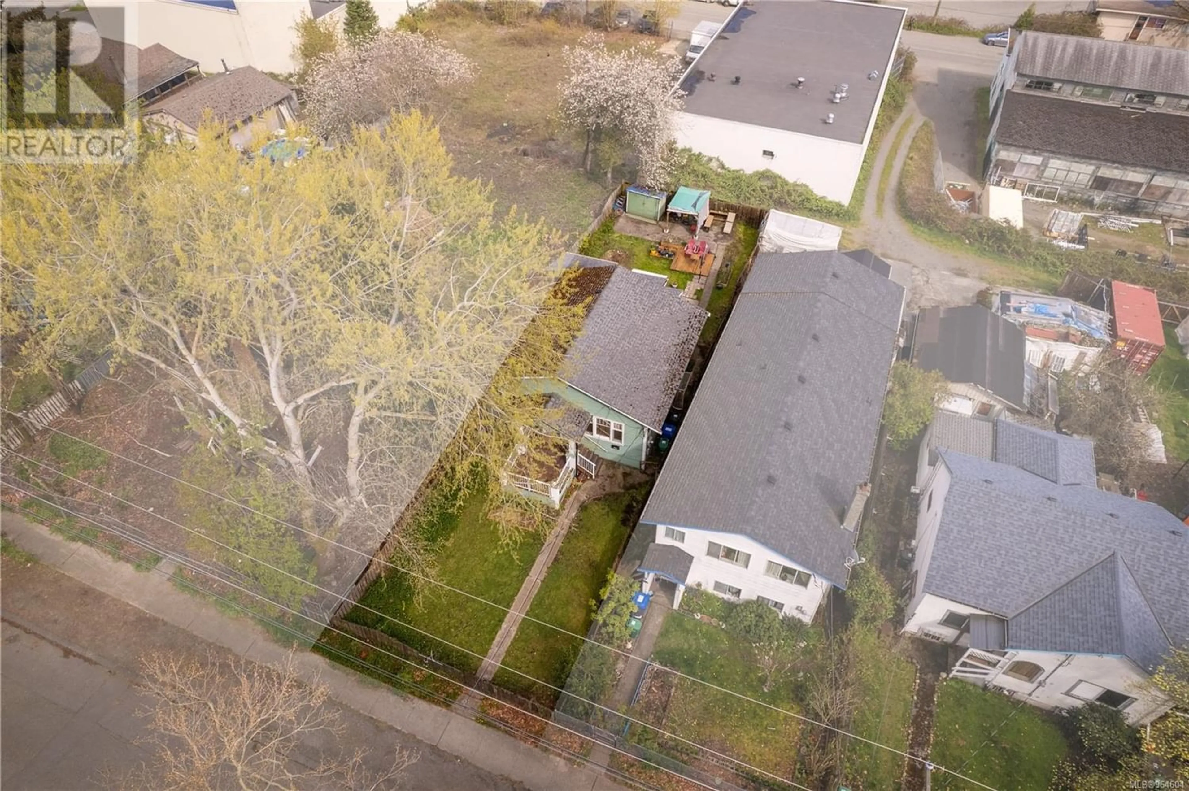223 Irwin St, Nanaimo, British Columbia V9R4X4
Contact us about this property
Highlights
Estimated ValueThis is the price Wahi expects this property to sell for.
The calculation is powered by our Instant Home Value Estimate, which uses current market and property price trends to estimate your home’s value with a 90% accuracy rate.Not available
Price/Sqft$439/sqft
Est. Mortgage$1,932/mo
Tax Amount ()-
Days On Market216 days
Description
Affordable Downtown Nanaimo Rancher. This property is located on a no-thru road, across the street from a beautiful park and is a short walk to downtown Nanaimo and the Hullo Passenger ferry to Downtown Vancouver. The 4158 sqft lot is level and has alley access & ocean glimpses. The open-concept rancher includes 3 bedrooms and 1 bathroom. The floor plan takes full advantage of the 1024 sqft of living space. The electric has been updated to a 200 amp service. There is ample street parking out front. This is a great opportunity for a first-time home buyer looking to add some sweat equity and build wealth through real estate in one of Nanaimo’s up-and-coming neighbourhoods. The convenient location is within walking distance to shops, restaurants, & Port Place Mall. This is your opportunity to get into the Nanaimo real estate market. This property is currently tenanted. Measurements are approximate and should be verified if deemed important (id:39198)
Property Details
Interior
Features
Main level Floor
Primary Bedroom
13'4 x 8'9Living room
measurements not available x 13 ftLaundry room
13'6 x 5'4Kitchen
13'11 x 9'11



