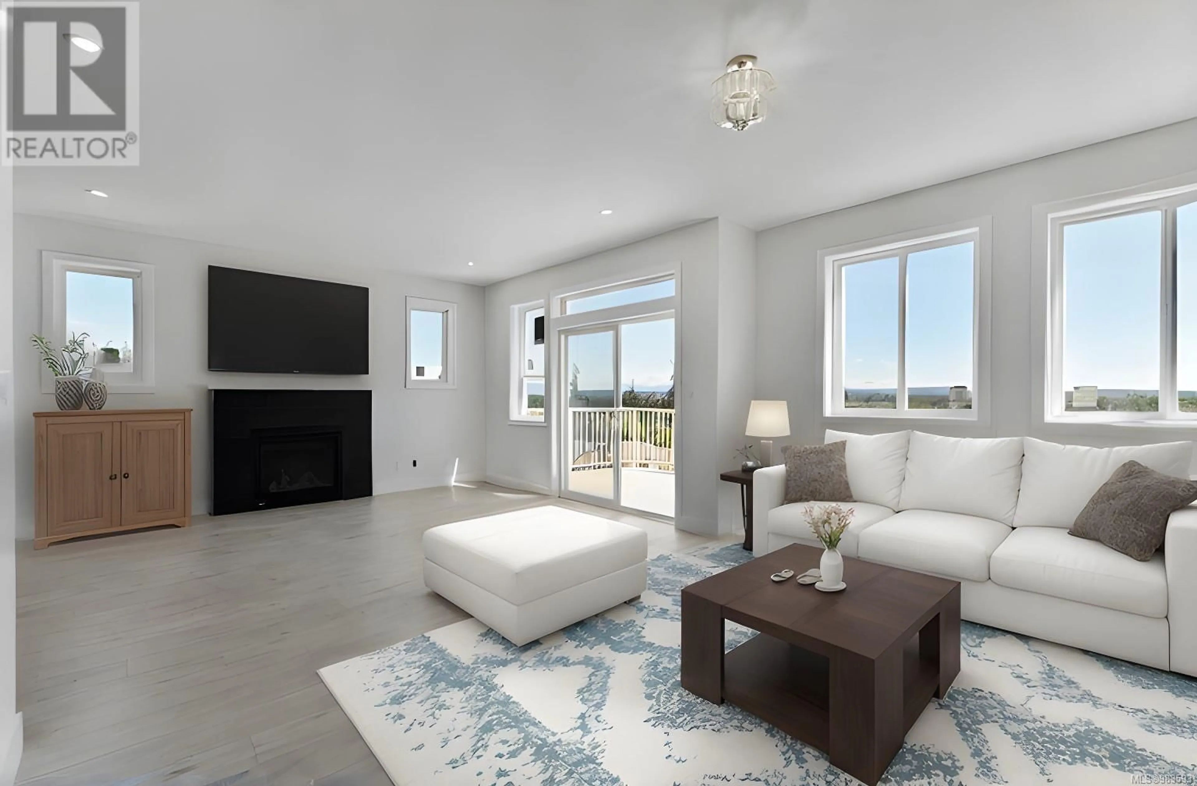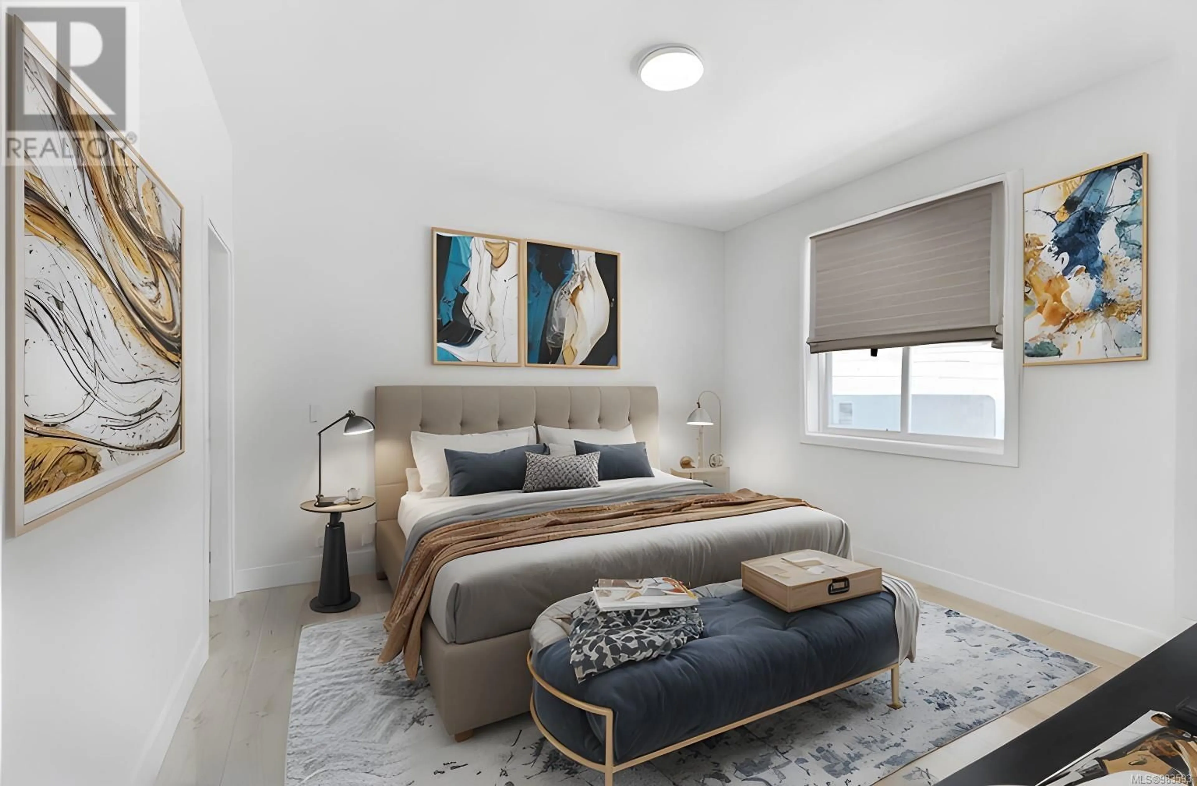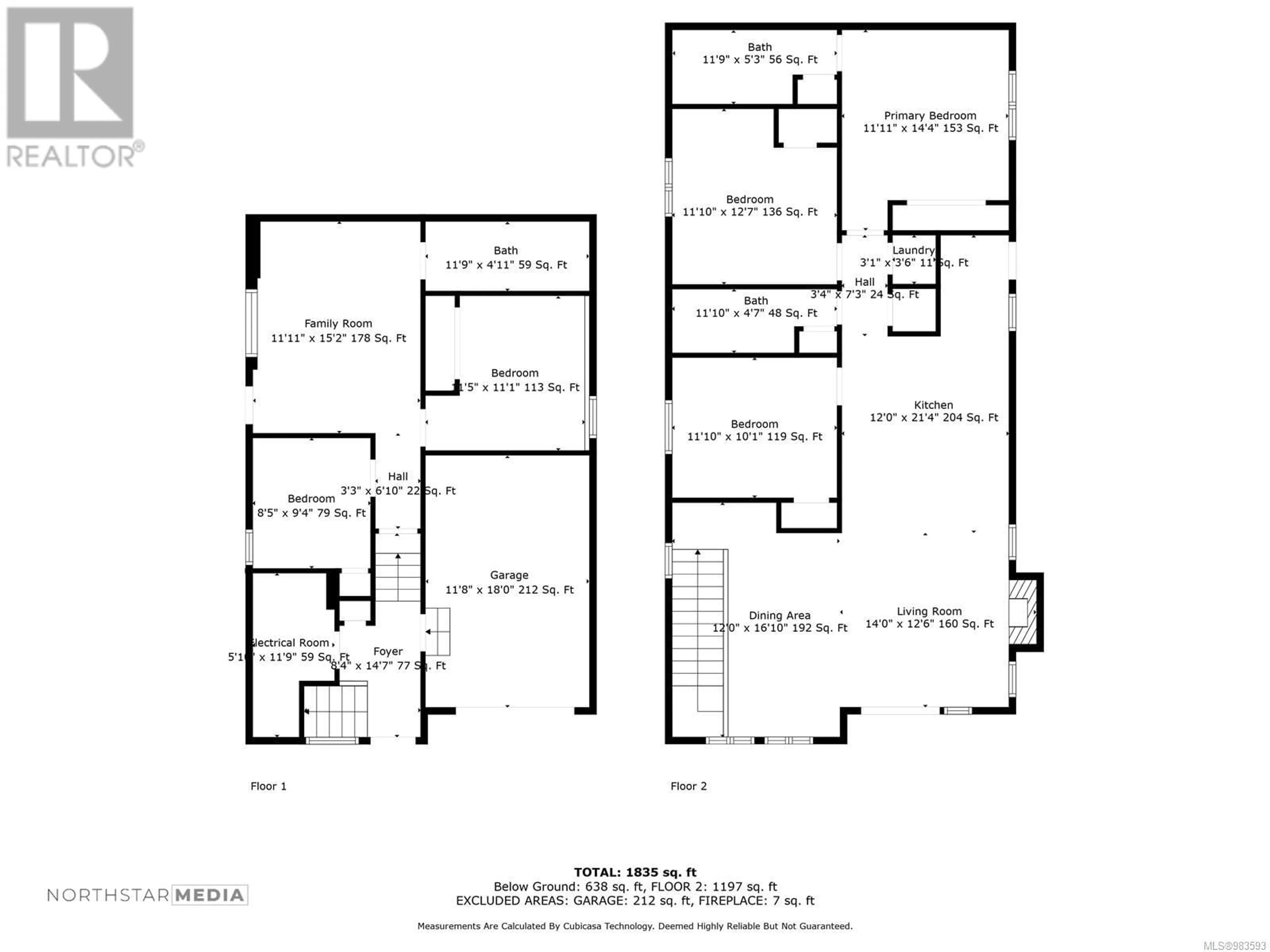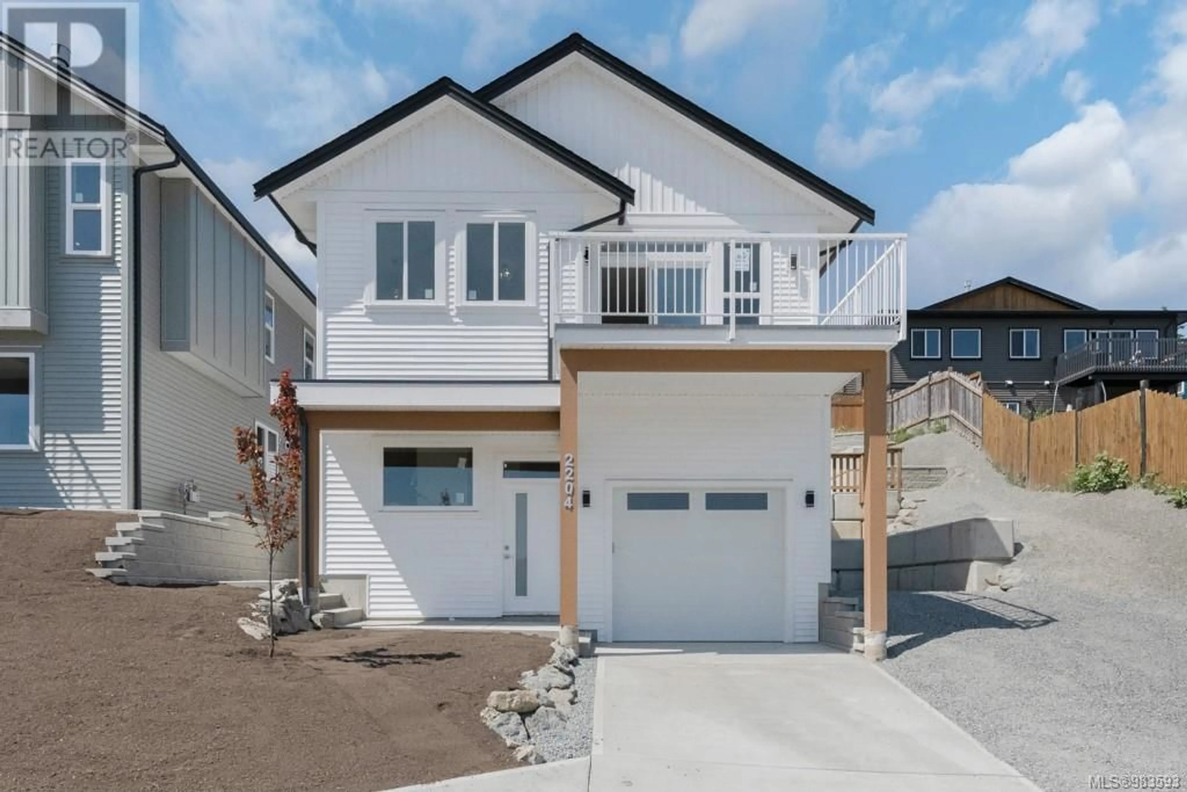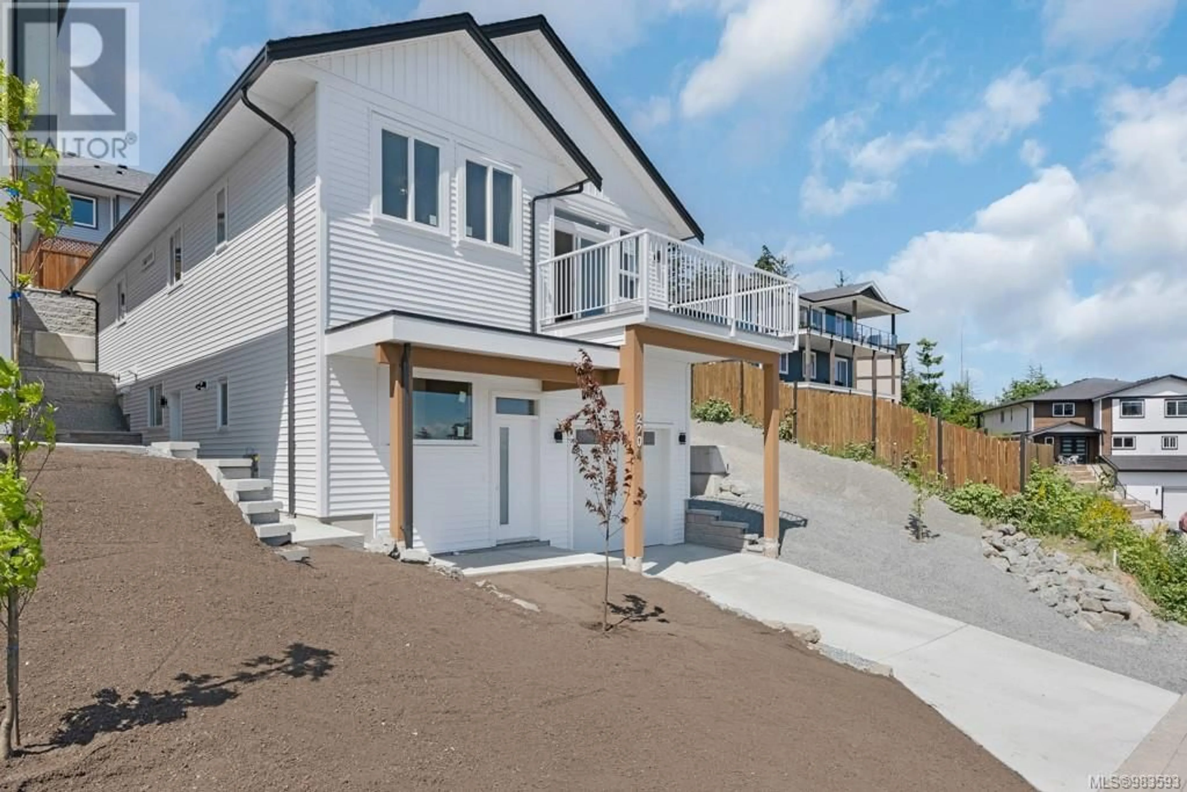2204 Dodds Rd, Nanaimo, British Columbia V9X1A1
Contact us about this property
Highlights
Estimated ValueThis is the price Wahi expects this property to sell for.
The calculation is powered by our Instant Home Value Estimate, which uses current market and property price trends to estimate your home’s value with a 90% accuracy rate.Not available
Price/Sqft$359/sqft
Est. Mortgage$3,393/mo
Tax Amount ()-
Days On Market42 days
Description
Discover the epitome of comfortable living with this stunning side-by-side duplex, tailor-made for families or friends seeking the perfect co-living arrangement. Each unit boasts plumbed an in-law suite, ensuring both independence and togetherness, heat pump connection for buyers convenience. 5 bed 3 bath, Picture-perfect vistas of the ocean, majestic mountains, and the city skyline greet you from every angle, providing a constant source of inspiration. Crafted by a highly regarded builder, this new construction is adorned with premium finishings and top-of-the-line appliances, promising a lifestyle of luxury and convenience. Cozy up by the inviting gas fireplace, adding warmth and ambiance to your evenings. Nestled conveniently close to highways, ferries, schools, and shopping hubs, every amenity is within reach, promising a harmonious blend of urban convenience and suburban tranquility. Experience the epitome of modern living in this exquisite duplex, where every detail is designed to elevate your lifestyle to new heights. Measurements and pictures to follow. All measurements approx, Buyer to verify if fundamental to purchase. Land measurements from BC Tax Records (id:39198)
Property Details
Interior
Features
Main level Floor
Primary Bedroom
12'0 x 11'2Ensuite
Bedroom
11'2 x 9'9Kitchen
10'0 x 8'2Exterior
Parking
Garage spaces 4
Garage type -
Other parking spaces 0
Total parking spaces 4
Condo Details
Inclusions
Property History
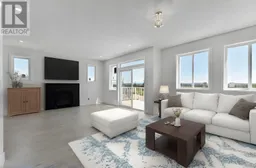 37
37
