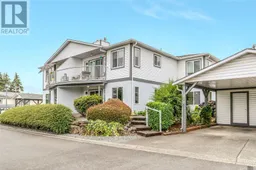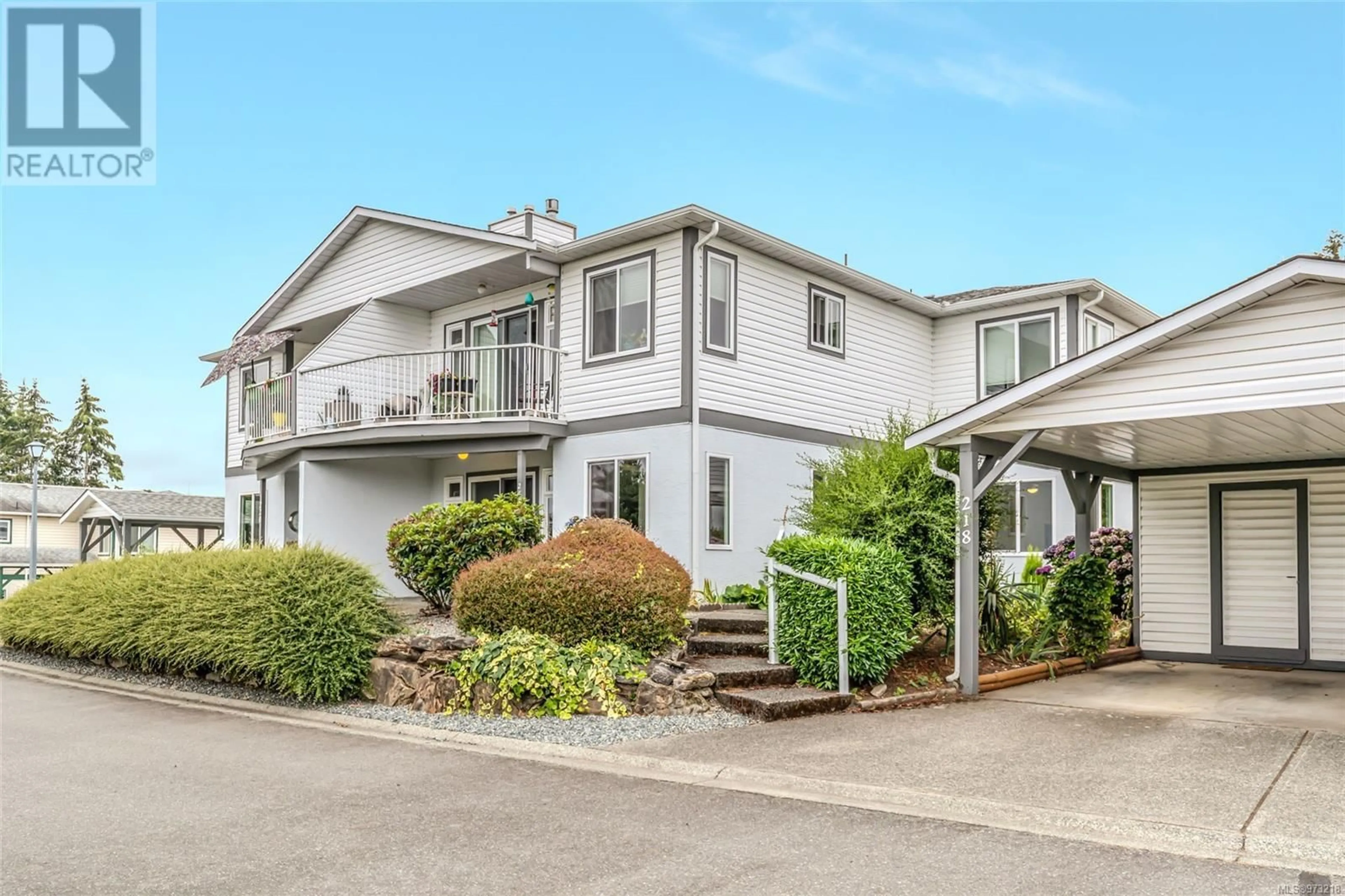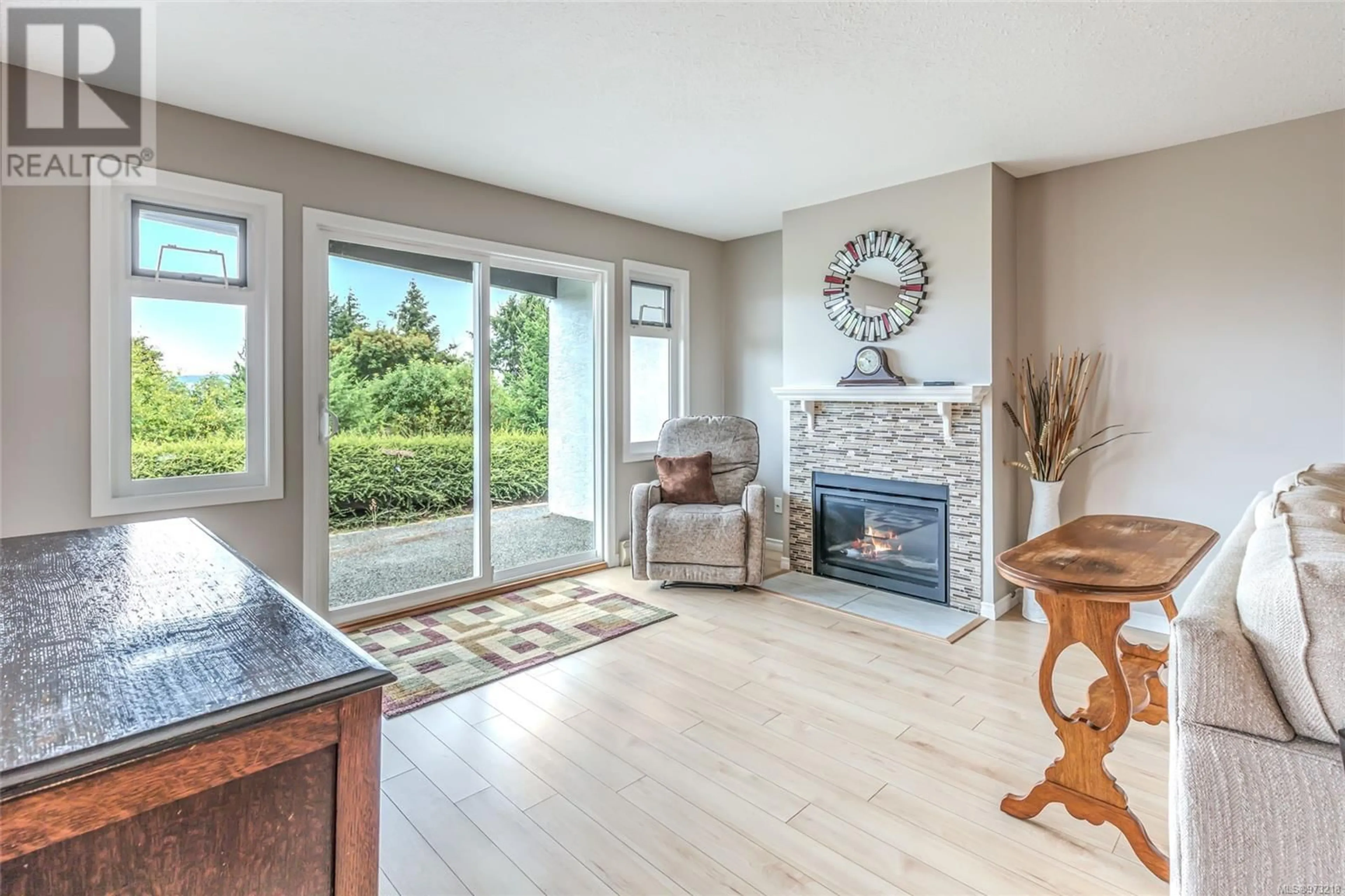218 Bowlsby St, Nanaimo, British Columbia V9R5K1
Contact us about this property
Highlights
Estimated ValueThis is the price Wahi expects this property to sell for.
The calculation is powered by our Instant Home Value Estimate, which uses current market and property price trends to estimate your home’s value with a 90% accuracy rate.Not available
Price/Sqft$358/sqft
Est. Mortgage$1,653/mo
Maintenance fees$271/mo
Tax Amount ()-
Days On Market88 days
Description
Quiet, Private, 55+ Community Overlooking the Ocean! This 2 bedroom, 2 bathroom, ground level unit features 1,074 sqft of comfortable single-floor living. Enter through the foyer and find: the spacious living room, featuring a tiled natural gas fireplace, with walkout access to a covered patio that allows the use of a propane/electric barbeque; a tastefully updated kitchen with shaker cabinetry, quartz countertops, and stainless steel appliances, approved and documented by the strata council; and an attached eating area offering plenty of natural light. Also find: the private primary suite boasting a walk-in closet and 3pc ensuite with walk-in shower; an additional bedroom; and a 4pc bathroom. One dog or one cat is allowed per unit, of any size. Beautiful mature landscaping is maintained by the strata. Close to the airport, ferries, shopping, and easy access to North and South Nanaimo. Check out the professional photos and virtual tour, then call to arrange your private viewing. (id:39198)
Property Details
Interior
Features
Main level Floor
Eating area
8'2 x 6'7Kitchen
10'3 x 8'2Laundry room
4'11 x 7'2Bedroom
13'2 x 10'8Condo Details
Inclusions
Property History
 17
17

