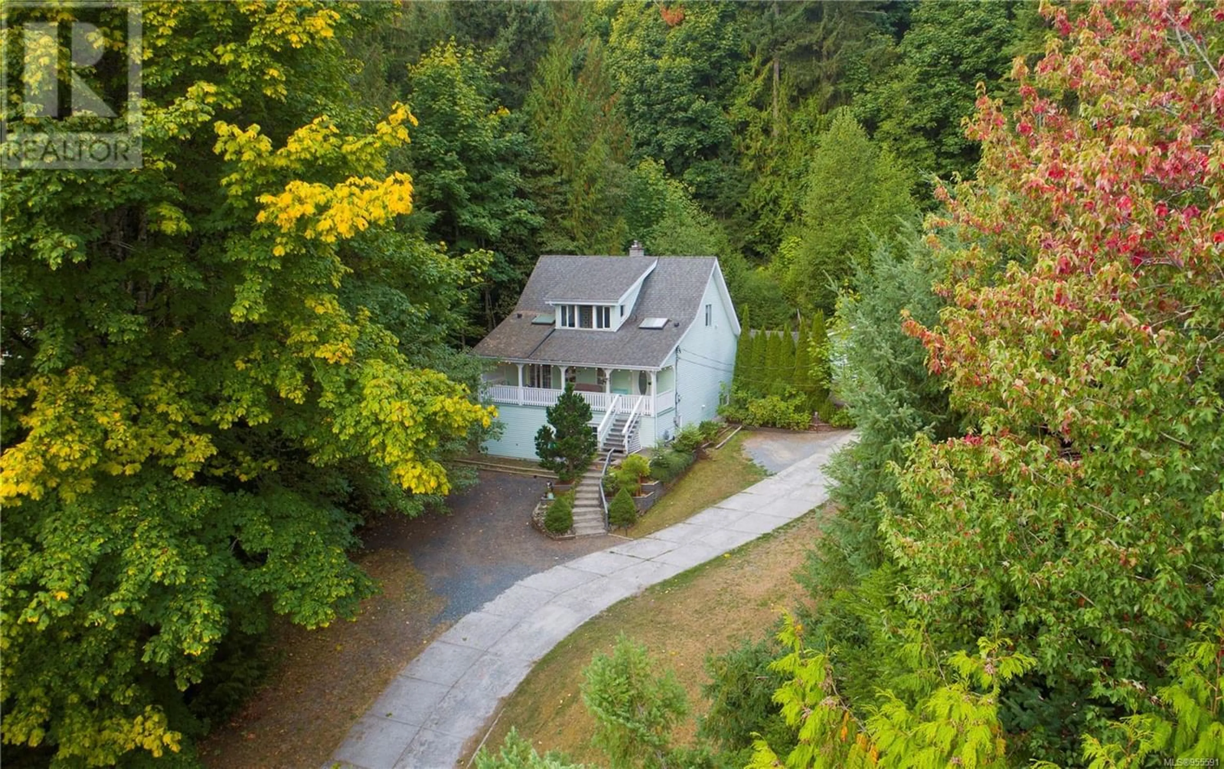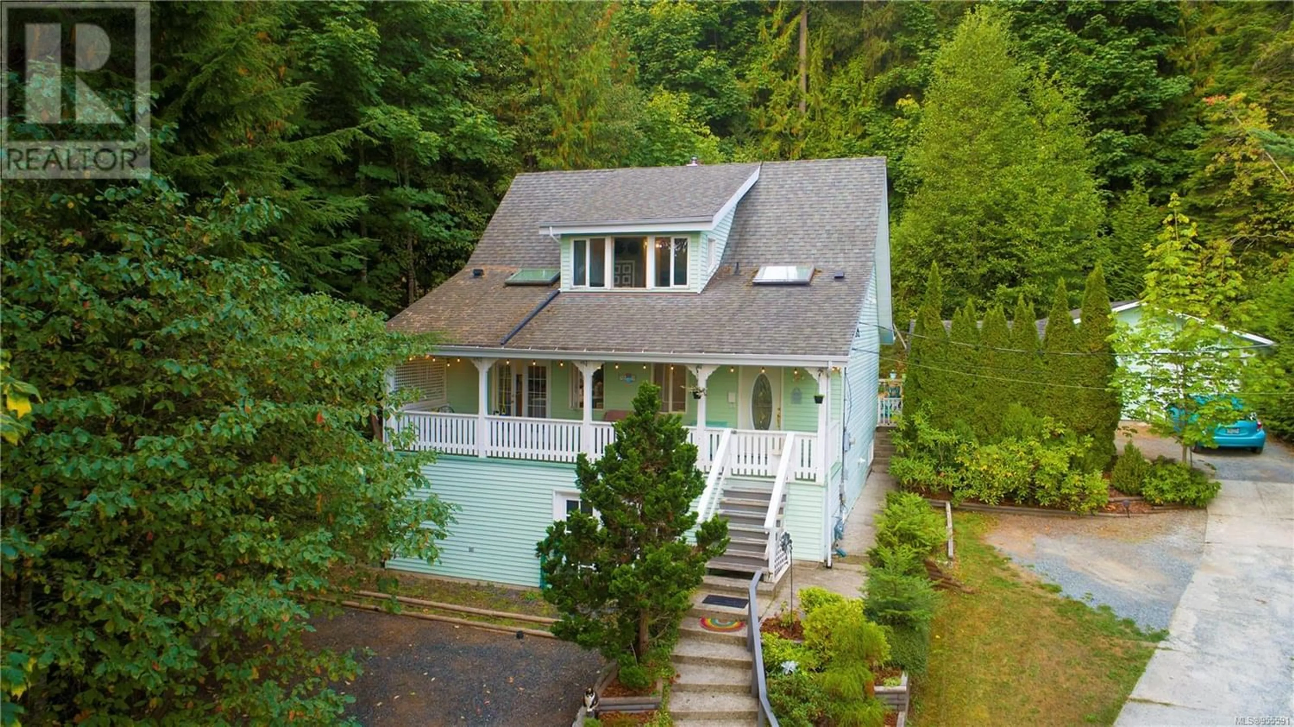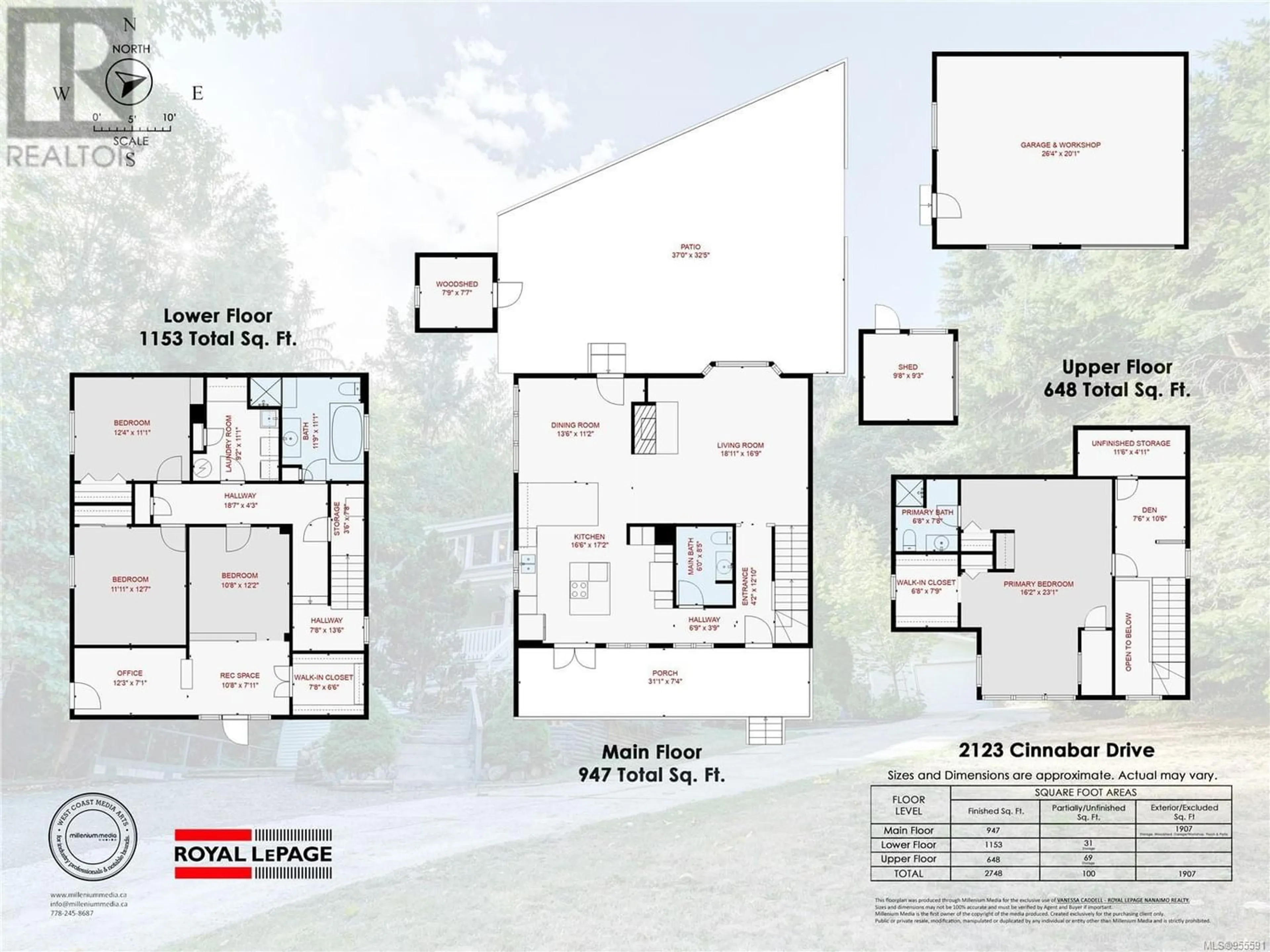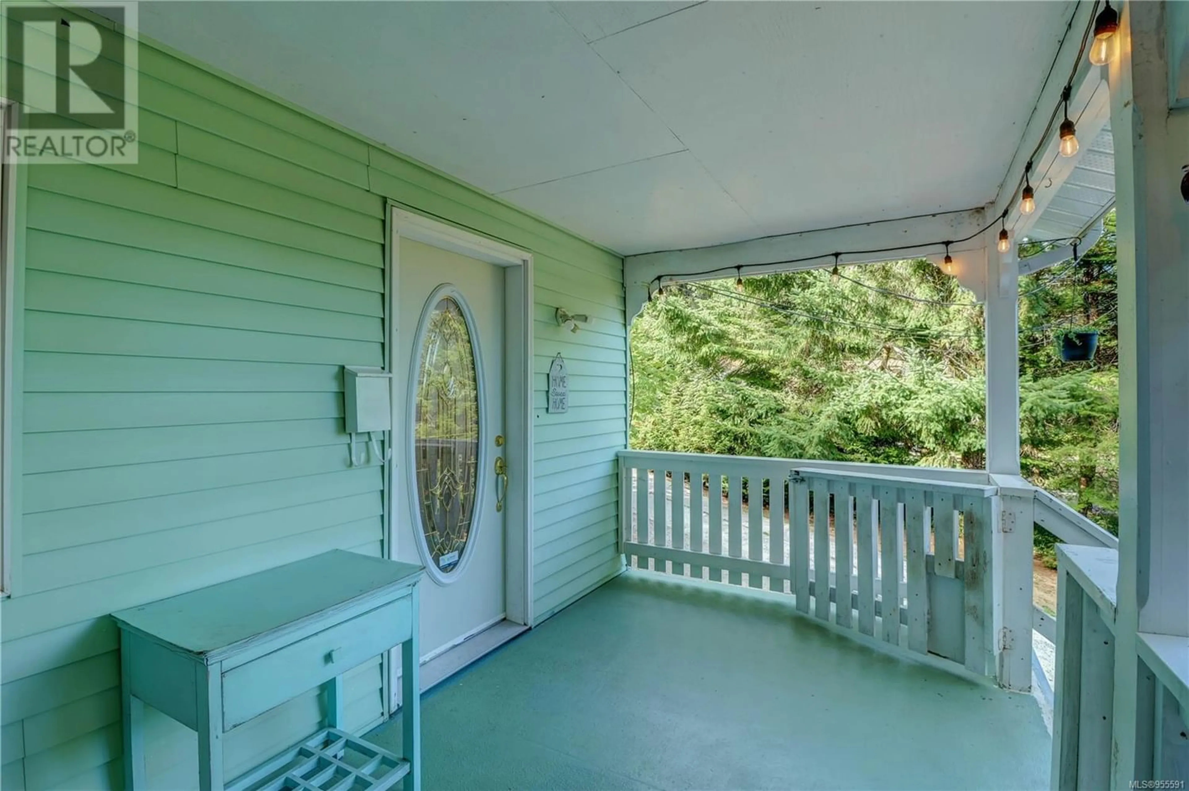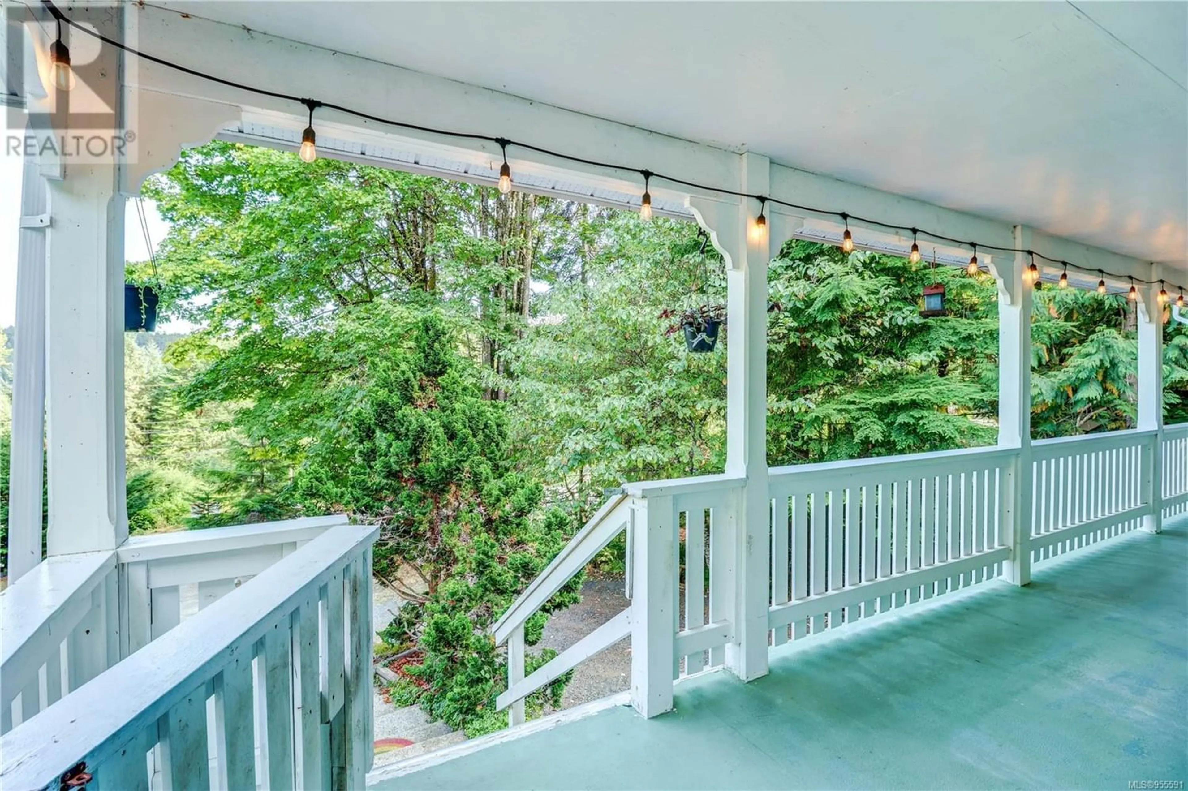2123 Cinnabar Dr, Nanaimo, British Columbia V9X1B2
Contact us about this property
Highlights
Estimated ValueThis is the price Wahi expects this property to sell for.
The calculation is powered by our Instant Home Value Estimate, which uses current market and property price trends to estimate your home’s value with a 90% accuracy rate.Not available
Price/Sqft$182/sqft
Est. Mortgage$3,650/mo
Tax Amount ()-
Days On Market285 days
Description
Welcome to 2123 Cinnabar Drive! This captivating Cape Cod style home is a sanctuary of privacy and natural light, offering a delightful blend of functionality and charm with space for the entire family. As you ascend the steps to the main floor, you'll be greeted by a welcoming entryway, a guest washroom, and a spacious living room featuring a cozy wood stove. Adjacent to the living space is a bright and inviting dining area, seamlessly connected to the impressive kitchen. The kitchen is a chef's dream, boasting modern stainless appliances, quartz countertops, ample storage space, and the added convenience of two built-in ovens and a beverage fridge. Upstairs, you'll discover a charming nook at the landing, leading to the generously sized primary bedroom, complete with a walk-in closet and ensuite. Descending to the lower level, you'll find three additional bedrooms, ideal for accommodating family or guests, along with a convenient laundry area, a versatile office/den space, and ample storage. The bathroom on this level features a soaker tub, perfect for unwinding after a long day. Outside, this property truly shines as a nature lover's paradise. Situated on nearly half an acre, the home backs onto over 80 acres of pristine forested land and trails, offering opportunity for outdoor exploration. Additional highlights include a charming patio and gazebo, a detached 20x23 workshop, a storage shed, and the added convenience of sani-dump service for RV enthusiasts. Experience the perfect blend of comfort, convenience, and natural beauty - don't miss out on the opportunity to make this enchanting property your own! (id:39198)
Property Details
Interior
Second level Floor
Den
7'6 x 10'6Storage
11'6 x 4'11Primary Bedroom
16'2 x 23'1Ensuite
6'8 x 7'8Exterior
Parking
Garage spaces 6
Garage type -
Other parking spaces 0
Total parking spaces 6

