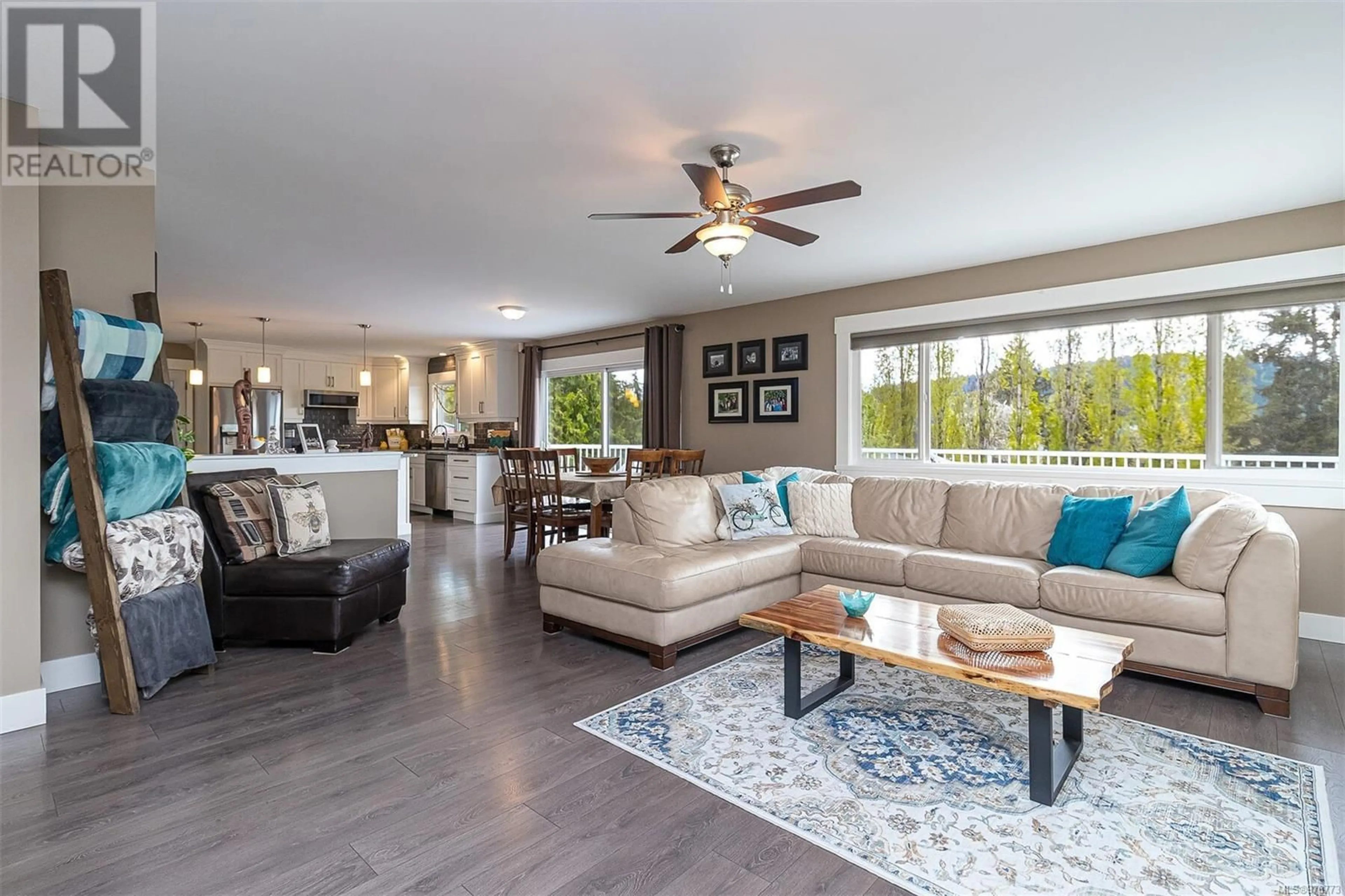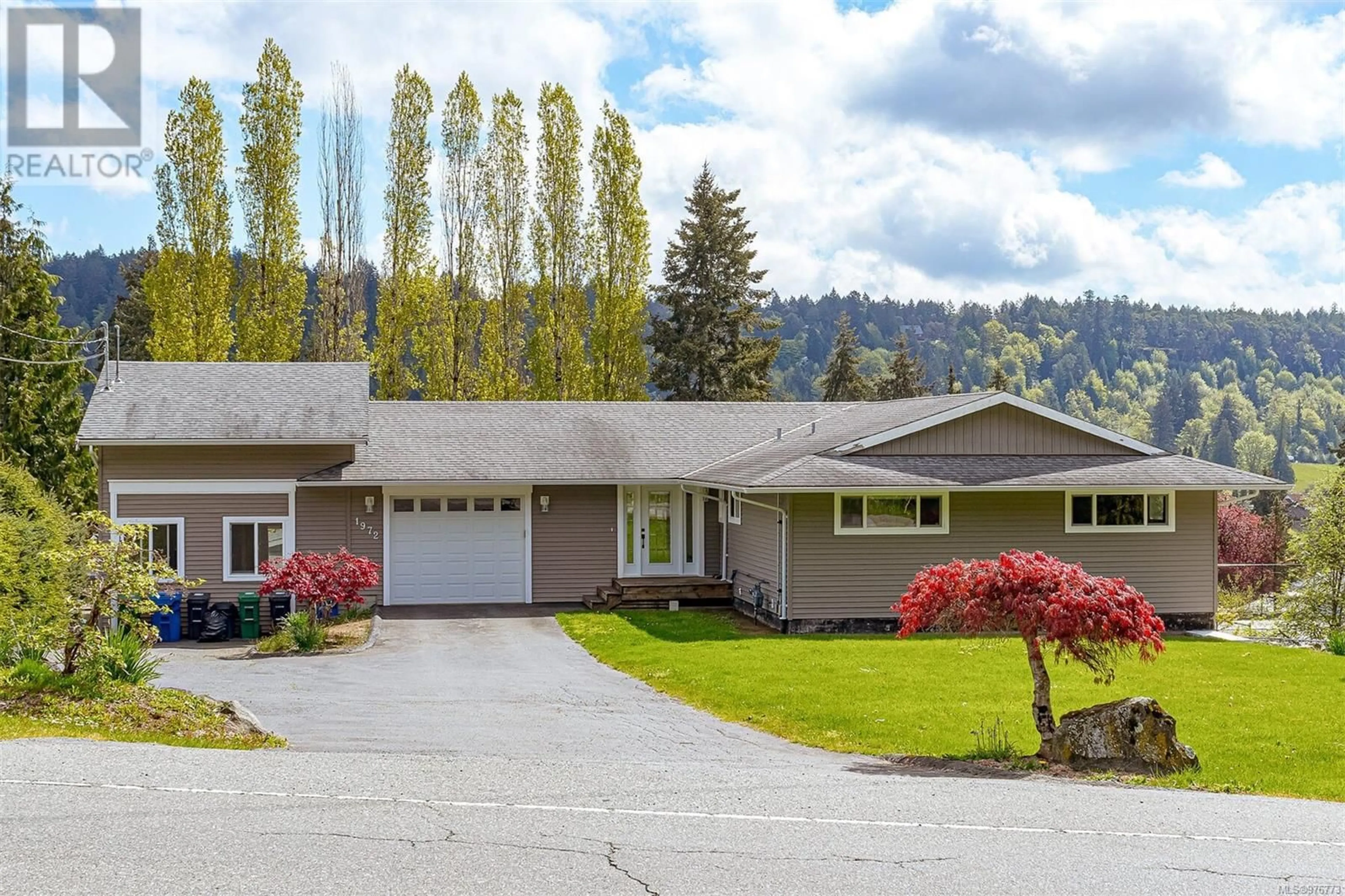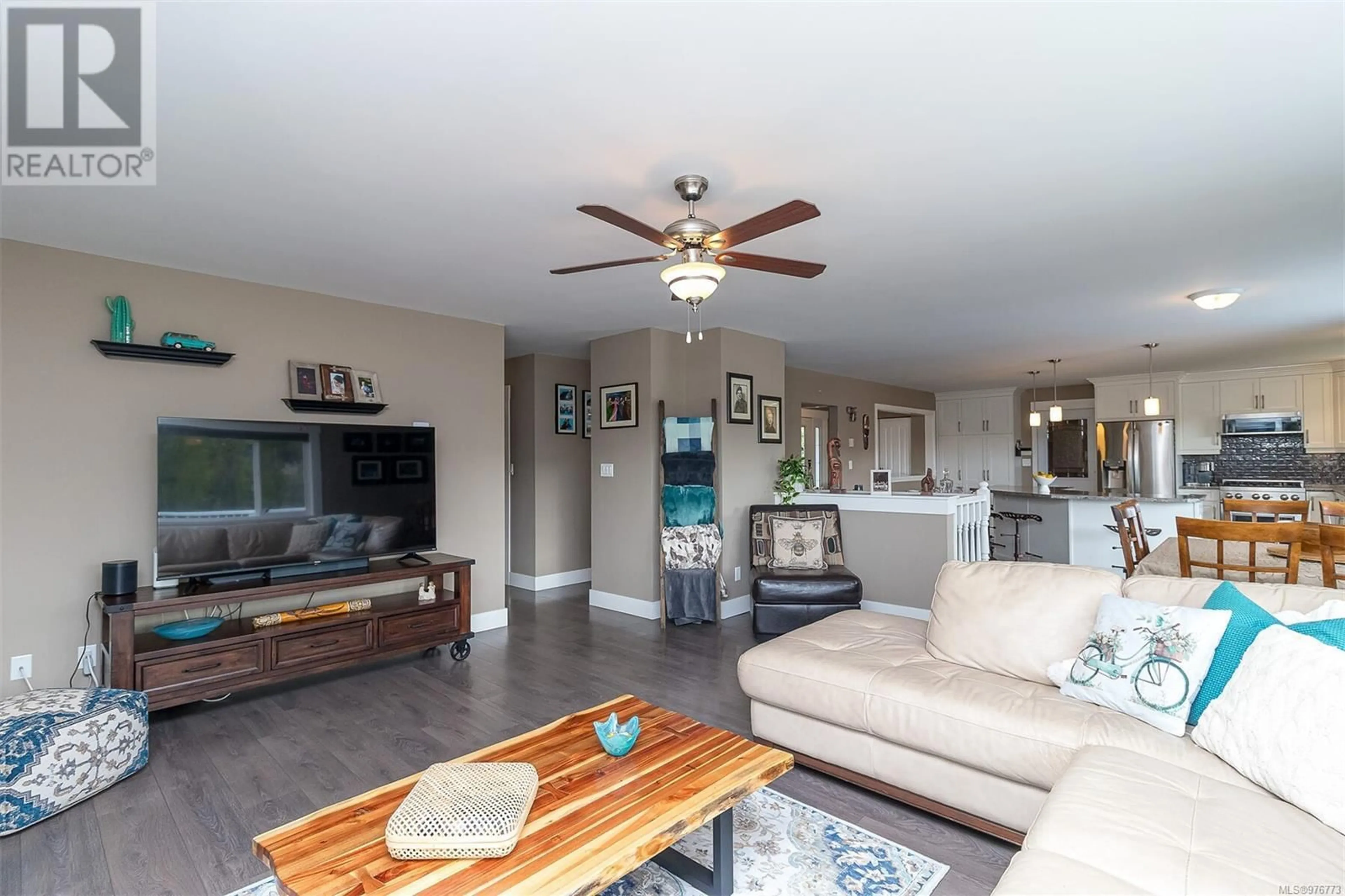1972 Cinnabar Dr, Nanaimo, British Columbia V9X1B3
Contact us about this property
Highlights
Estimated ValueThis is the price Wahi expects this property to sell for.
The calculation is powered by our Instant Home Value Estimate, which uses current market and property price trends to estimate your home’s value with a 90% accuracy rate.Not available
Price/Sqft$300/sqft
Est. Mortgage$4,939/mo
Tax Amount ()-
Days On Market63 days
Description
Two In Law Suites & 4 Bay Shop! Nestled in the heart of a picturesque country setting, this expansive acreage offers the perfect blend of rural tranquility and contemporary living. Boasting six generously-sized bedrooms and three well-appointed bathrooms, this semi-rural abode is an idyllic sanctuary for the larger or multi-generational family yearning for space and comfort. The beautifully updated kitchen serves as the home's heart, with modern appliances and finishes creating an inviting atmosphere for family gatherings and culinary adventures. Natural light floods the interior, casting a warm glow over the spacious living areas, making the home feel bright and sunny throughout the year. Further enhancing this property's appeal are the two separate in-law suites, providing ample accommodation for extended family or guests, ensuring privacy and independence for all. A standout feature is the impressive 1200 square foot 4 bay shop, catering to all your storage or hobbyist needs. Outside, the near three-quarters of an acre plot offers an abundance of space for outdoor activities, with the added benefit of a park right next door – a rare luxury that promises endless leisure opportunities. With parking space for all of your vehicles and RV's, this home is as practical as it is charming, promising a lifestyle of ease and serenity. This is a rare opportunity to secure a slice of semi-rural paradise for your family to cherish for years to come. (id:39198)
Property Details
Interior
Features
Lower level Floor
Living room
13 ft x 12 ftKitchen
13 ft x 11 ftKitchen
13 ft x 11 ftBedroom
16 ft x 11 ftExterior
Parking
Garage spaces 10
Garage type -
Other parking spaces 0
Total parking spaces 10
Property History
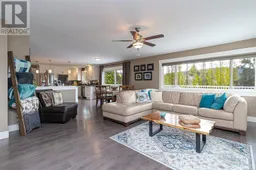 63
63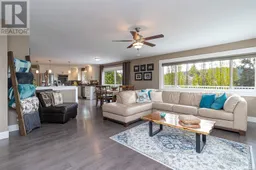 63
63
