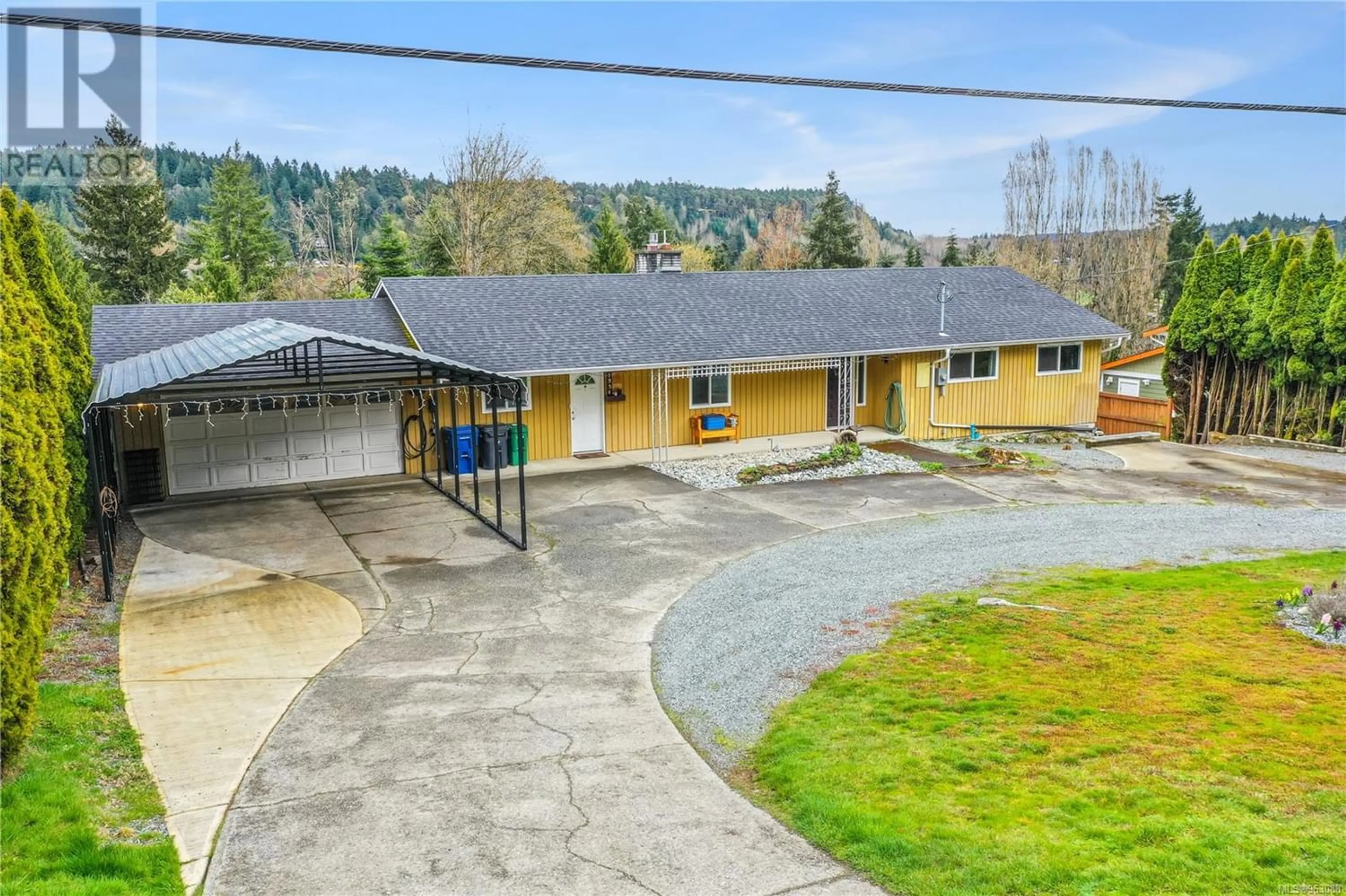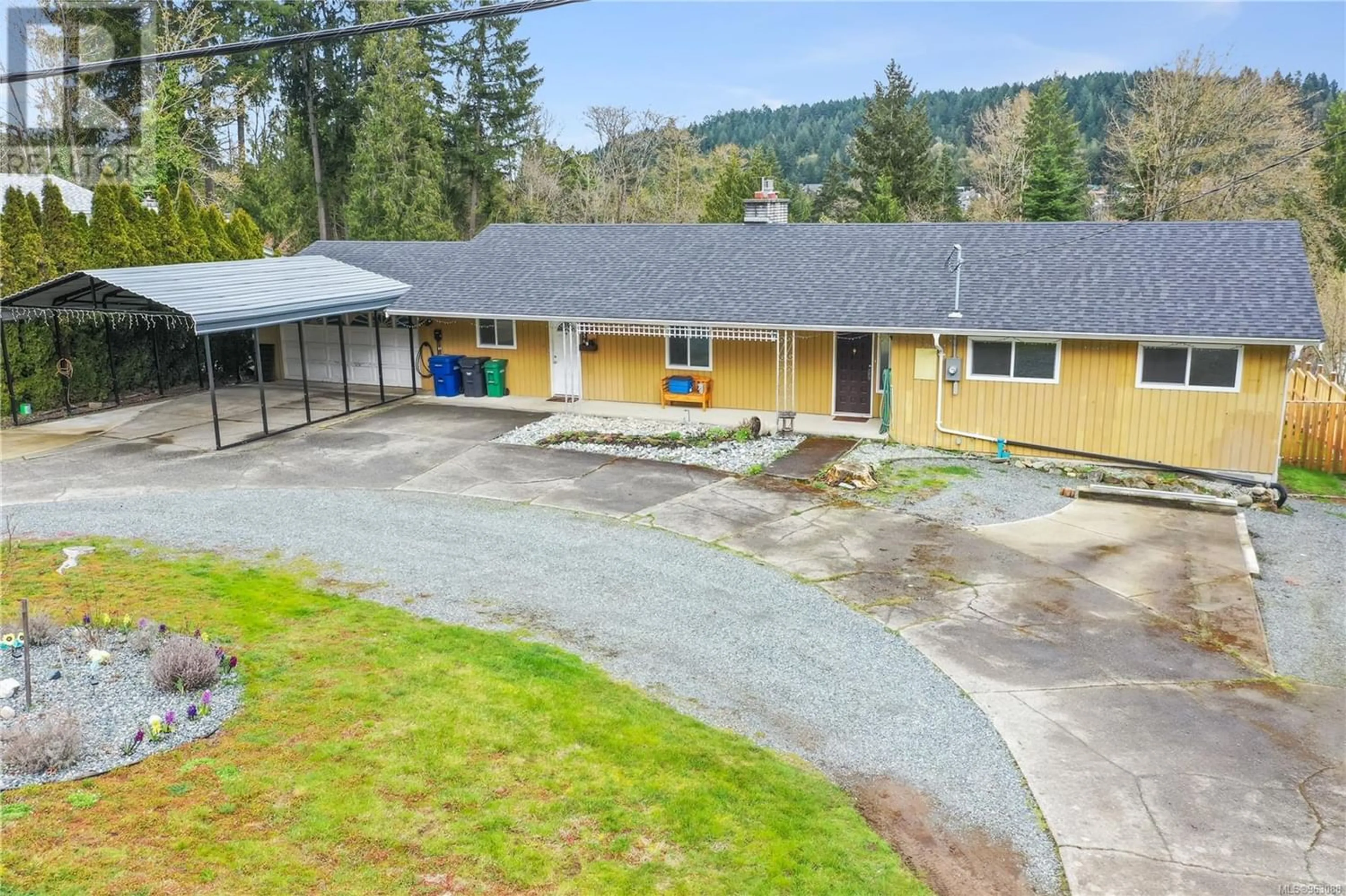1954 Cinnabar Dr, Nanaimo, British Columbia V9X1B3
Contact us about this property
Highlights
Estimated ValueThis is the price Wahi expects this property to sell for.
The calculation is powered by our Instant Home Value Estimate, which uses current market and property price trends to estimate your home’s value with a 90% accuracy rate.Not available
Price/Sqft$319/sqft
Est. Mortgage$3,435/mo
Tax Amount ()-
Days On Market229 days
Description
This sharply priced 3 bedroom, 3 bathroom rancher is nestled in desirable Cinnabar Valley and rests on an expansive 2/3 of an acre! Conveniently located and close to amenities, schools and beautiful greenspace parks. Upon entering, you'll be welcomed by abundant natural light pouring into the lovely living and dining area that seamlessly transitions into the updated kitchen. The kitchen features modern stainless steel appliances, generous cupboard space and large island. Step outside onto the generous covered deck, perfect for year-round barbecues & outdoor entertaining. 3 bedrooms, including the primary with 3 piece ensuite, renovated main bathroom, laundry, office & powder room finish off this home! Outside the sizable garage wired with 240v, provides ample space for vehicles or storage. The fully fenced backyard offers abundant space, garden beds & greenhouse and shed. Recent upgrades include a newer roof, natural gas fireplace, on-demand hot water, heat pump, 2 EV charging outlets and don't miss space for RV/Boat parking! (id:39198)
Property Details
Interior
Features
Main level Floor
Office
14 ft x 9 ftBathroom
Laundry room
14 ft x 10 ftBathroom
Exterior
Parking
Garage spaces 4
Garage type -
Other parking spaces 0
Total parking spaces 4




