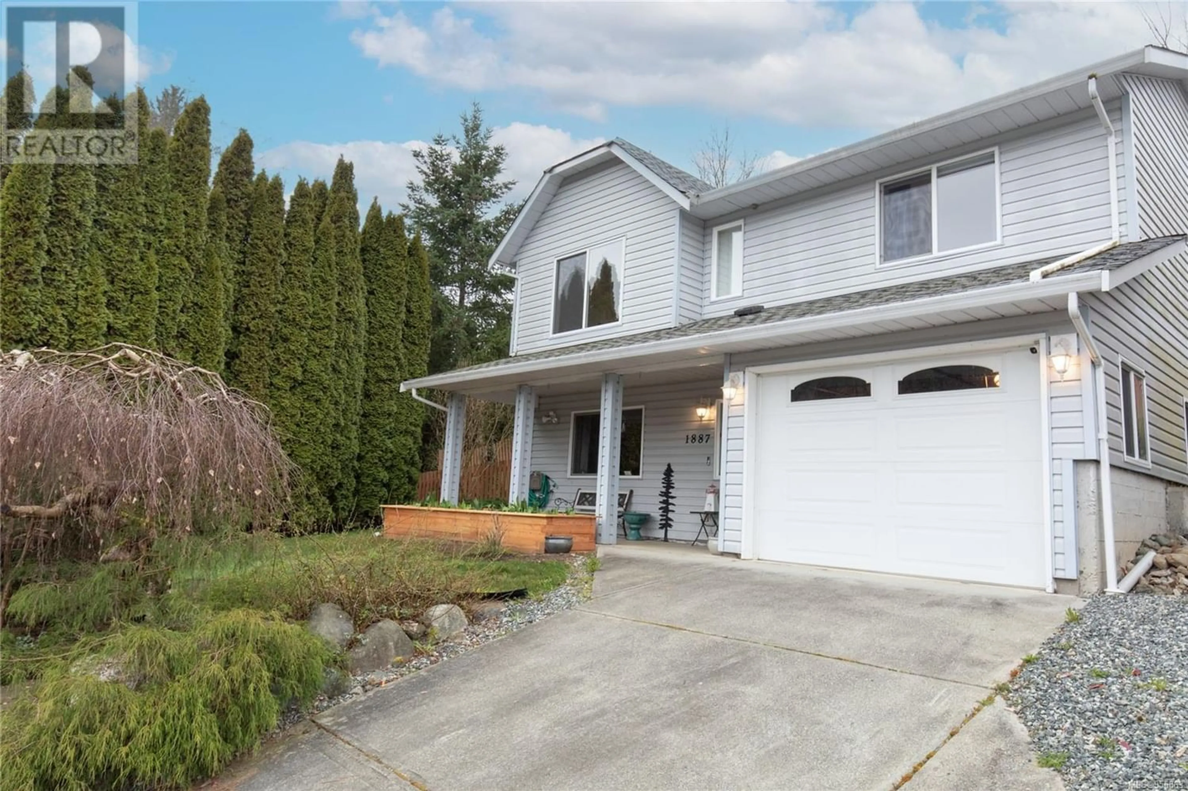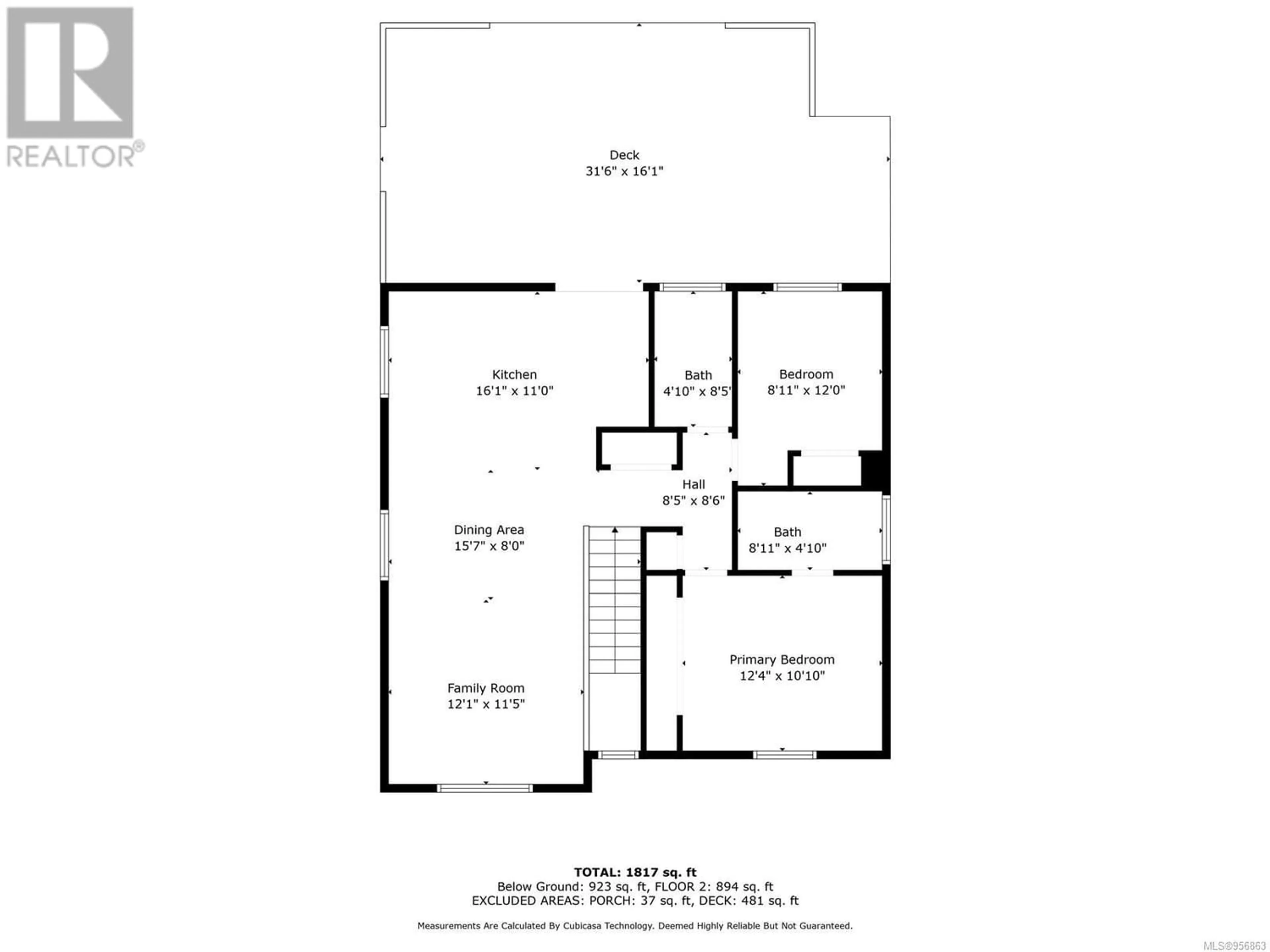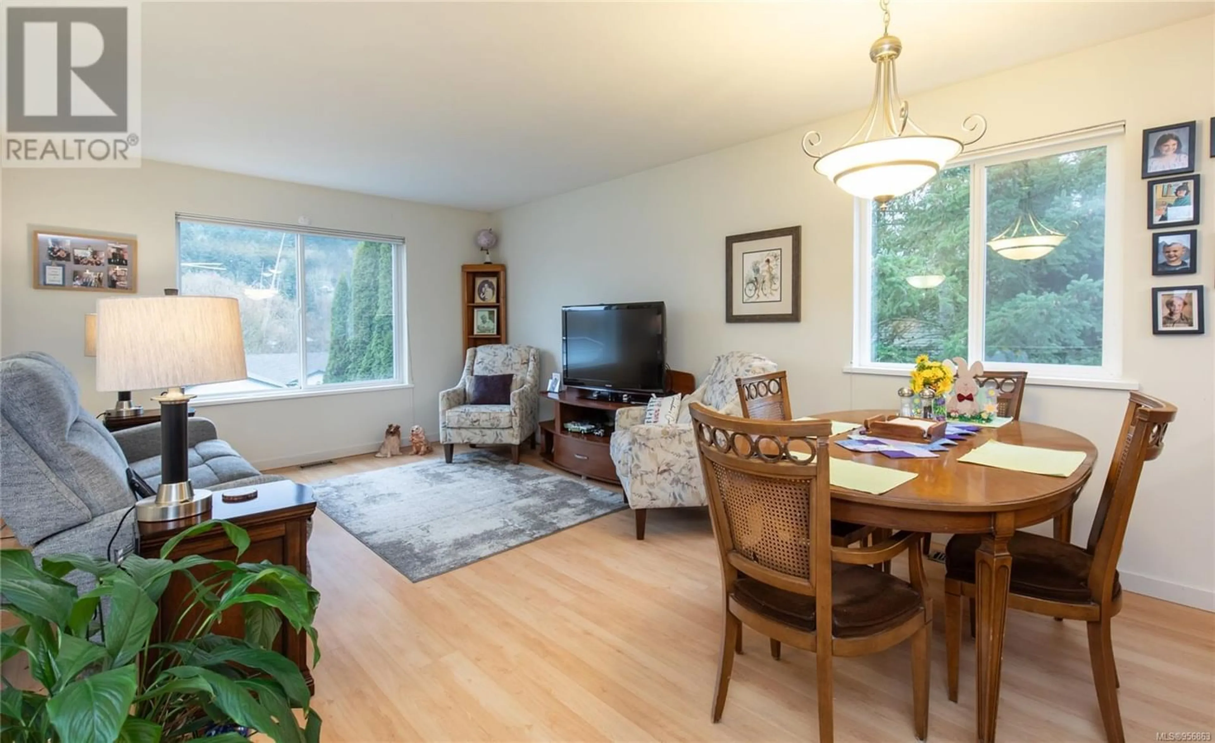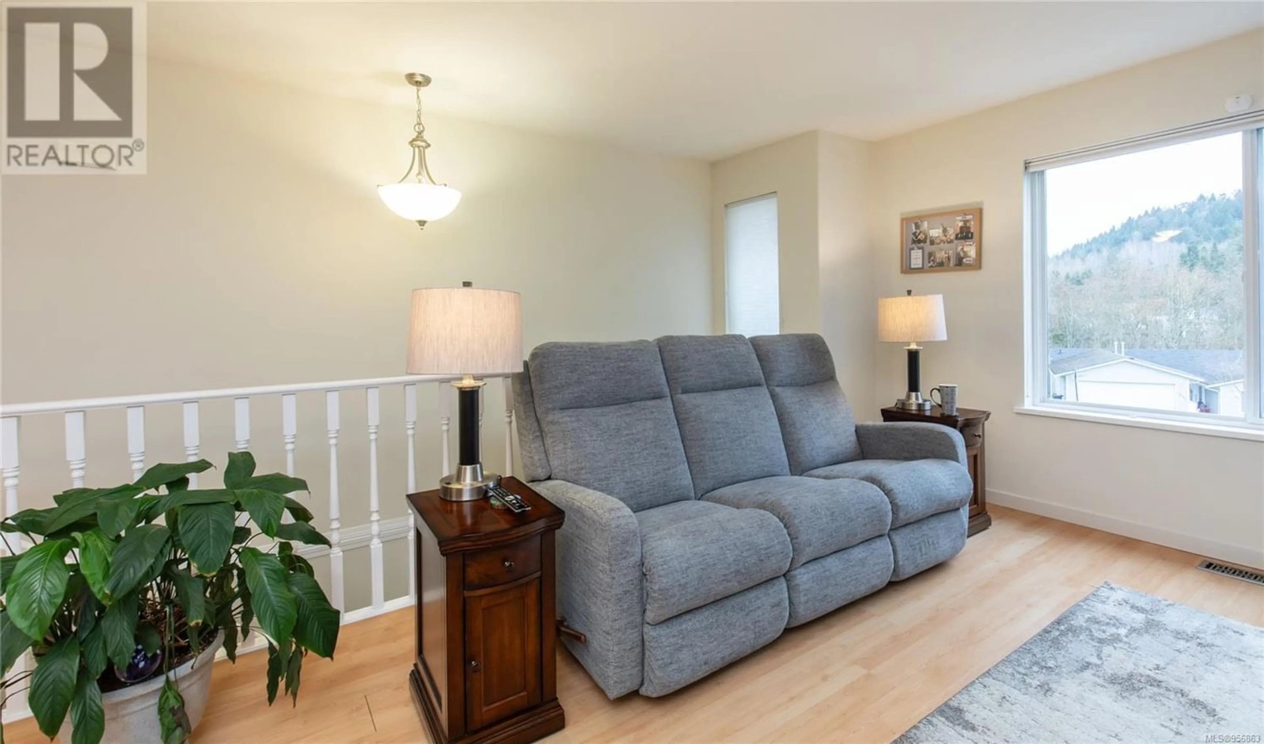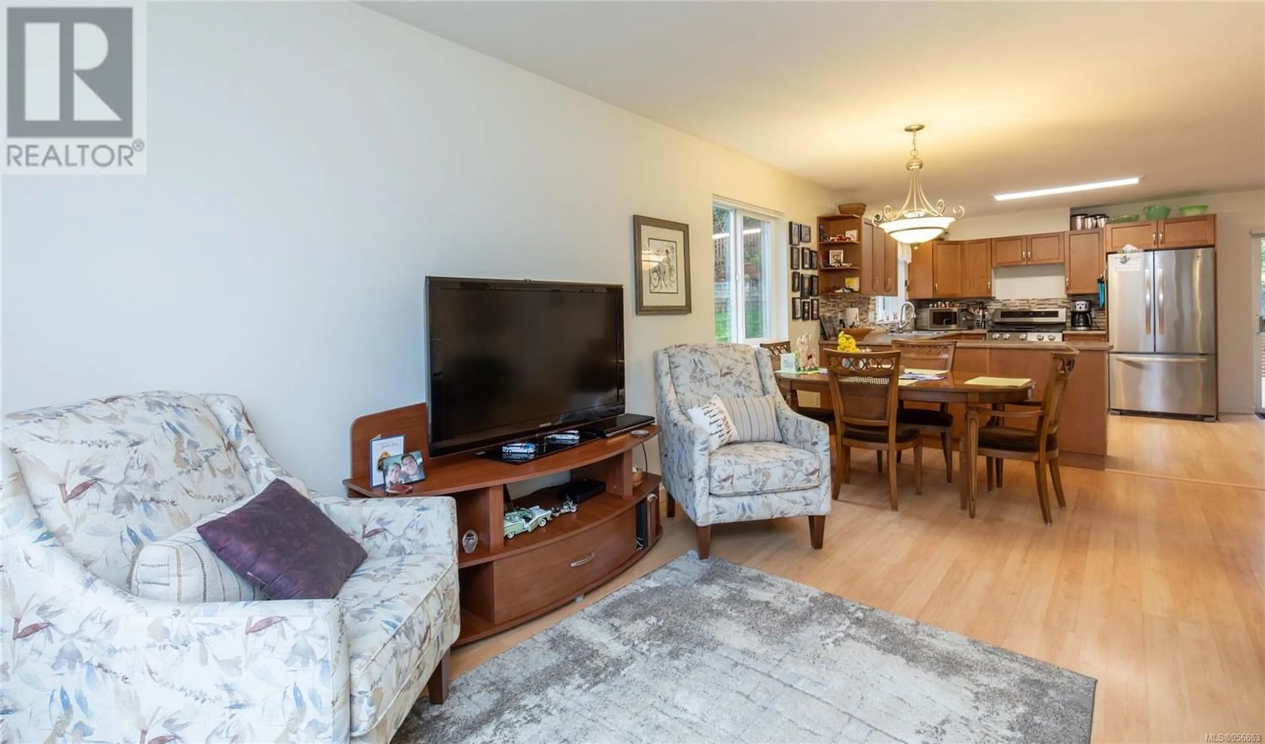1887 Kentucky Pl, Nanaimo, British Columbia V9X1C6
Contact us about this property
Highlights
Estimated ValueThis is the price Wahi expects this property to sell for.
The calculation is powered by our Instant Home Value Estimate, which uses current market and property price trends to estimate your home’s value with a 90% accuracy rate.Not available
Price/Sqft$384/sqft
Est. Mortgage$3,006/mo
Tax Amount ()-
Days On Market277 days
Description
Welcome to 1887 Kentucky Place in the highly desired Cinnabar Valley. This 3 bedroom 3 bathroom family home is located minutes from all amenities and walking distance to Cinnabar Valley Elementary. On the main floor, you are greeted by a bright open floor plan and perfect living space. A fully renovated kitchen including new cabinetry, counters and a newly installed gas range and all stainless appliances. Off the kitchen is a straight walk out to the new 500 sq ft deck and yard space, perfect for entertaining. Newly renovated bathroom and ensuite also boast heated floors to keep the toes warm and 2 large bedrooms complete the upper floor. Downstairs you will find a huge rec/family room, with a direct vent natural gas heater/fireplace, a large 3rd bedroom, large bathroom with walk in shower, laundry and direct garage access. A new Natural Gas Furnace and A/C system have just been installed. This home is a must see! Measurements are approx, buyer to verify if fundamental. (id:39198)
Property Details
Interior
Features
Lower level Floor
Other
5'0 x 8'4Bathroom
11'11 x 8'4Laundry room
10'6 x 4'7Bedroom
14'5 x 13'4Exterior
Parking
Garage spaces 3
Garage type -
Other parking spaces 0
Total parking spaces 3

