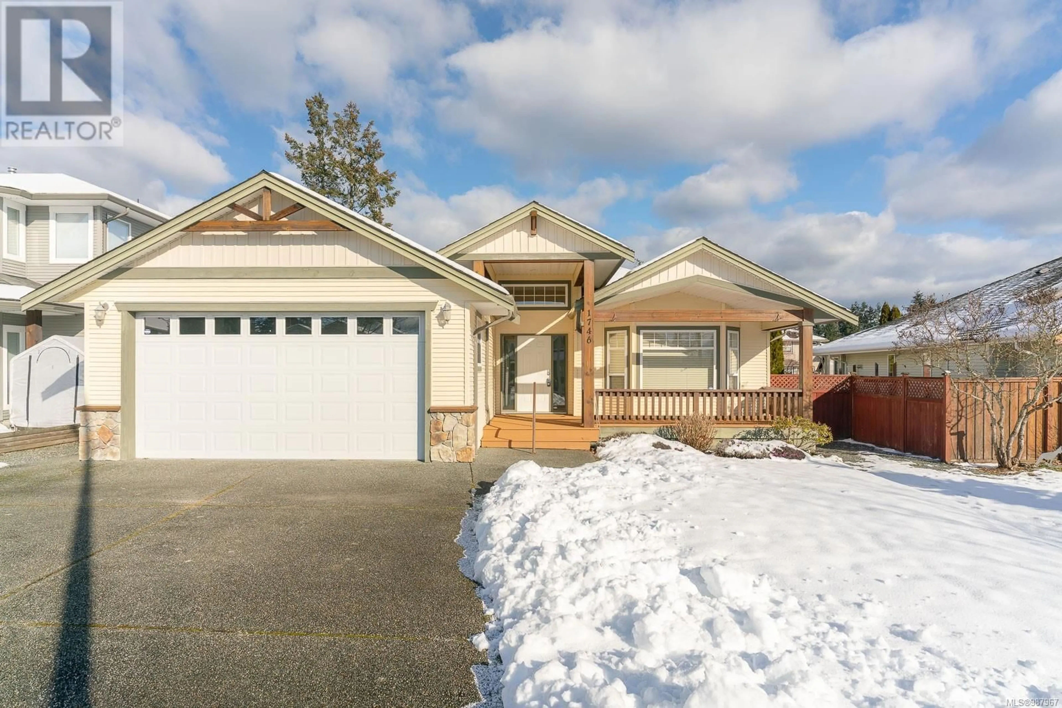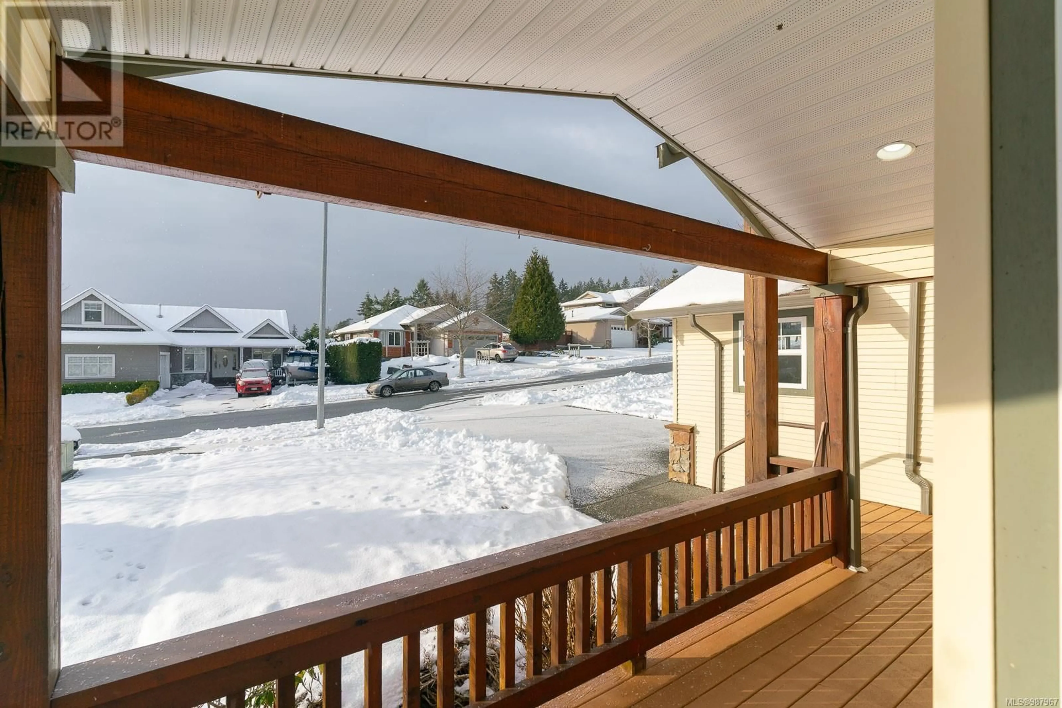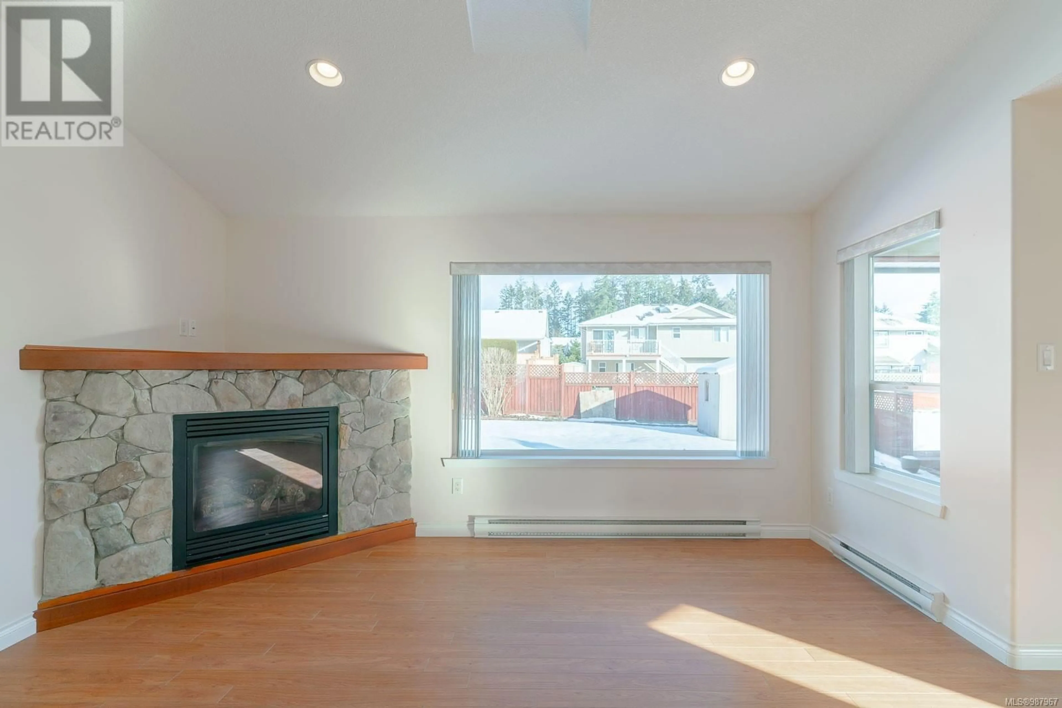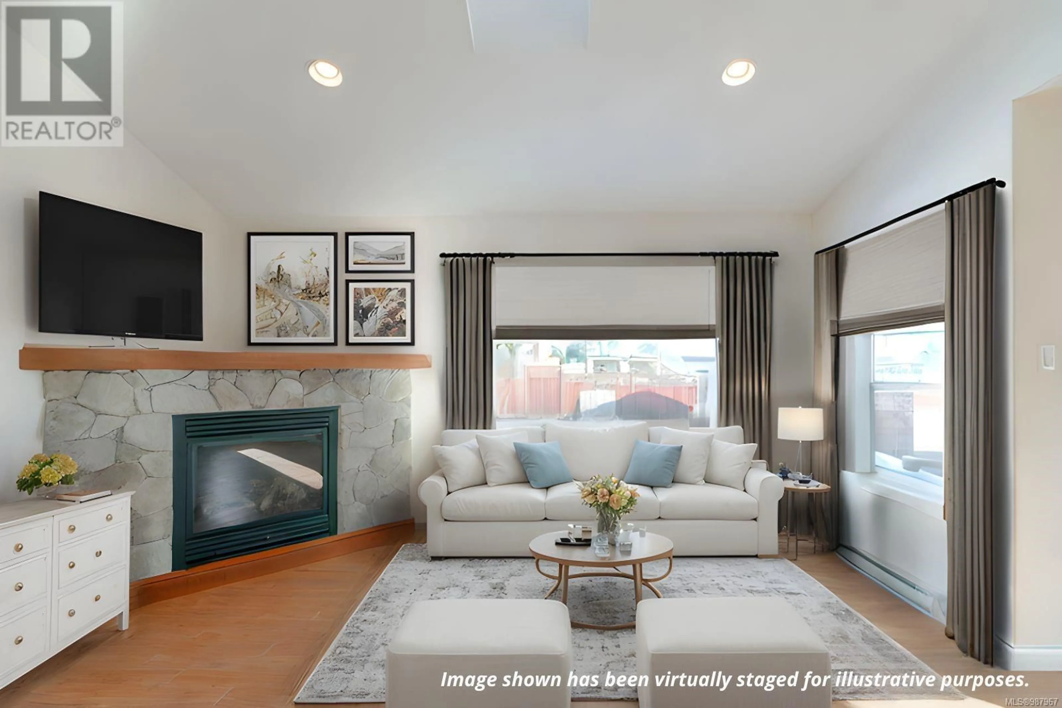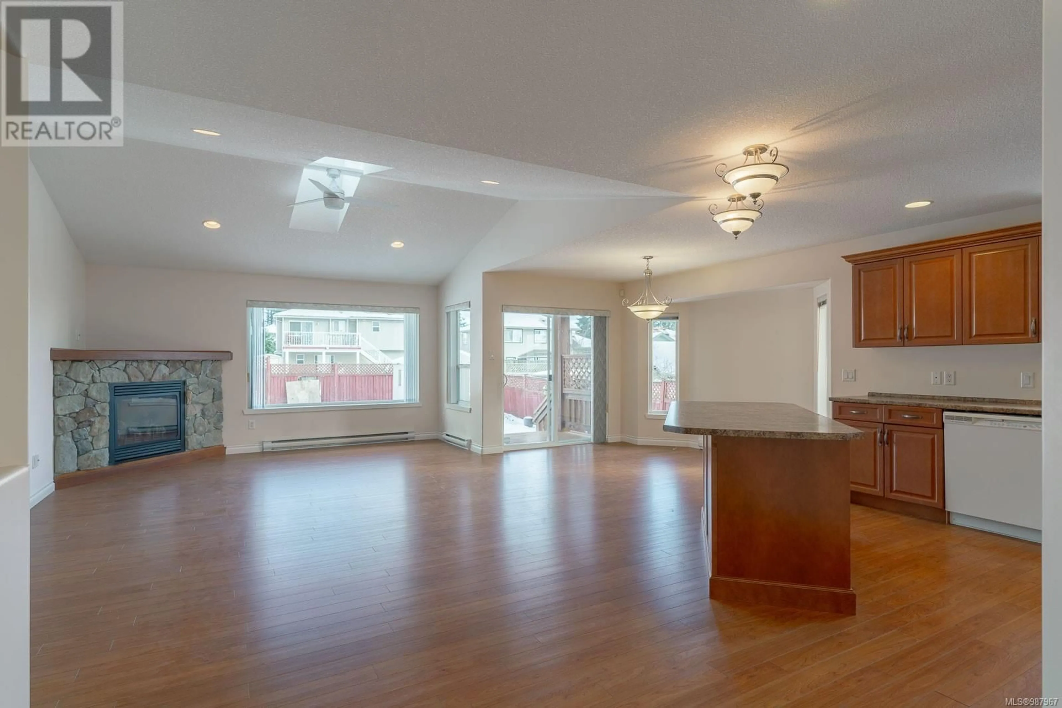1746 Country Hills Dr, Nanaimo, British Columbia V9X1X5
Contact us about this property
Highlights
Estimated ValueThis is the price Wahi expects this property to sell for.
The calculation is powered by our Instant Home Value Estimate, which uses current market and property price trends to estimate your home’s value with a 90% accuracy rate.Not available
Price/Sqft$386/sqft
Est. Mortgage$3,435/mo
Tax Amount ()-
Days On Market5 days
Description
Move-in ready 3-bedroom, 2-bath home in a peaceful neighborhood, offering functional spaces. The layout features a separate TV/formal living room, a spacious primary bedroom with a walk-in closet and en suite, and a versatile third bedroom with a Murphy bed for added flexibility. The kitchen is equipped with high-quality Kitchen Craft oak cabinets and Frigidaire appliances. The double garage includes a dedicated workbench area, perfect for projects and storage. Outside, enjoy a fully fenced, low-maintenance yard with mature landscaping, a garden shed, and a concrete patio—ideal for relaxing or entertaining. With its sought-after south-facing orientation, this home is flooded with natural light throughout the day. A fantastic opportunity for comfortable living in a quiet setting! Contact Andrea Gueulette at (250) 616-0609 (id:39198)
Property Details
Interior
Features
Main level Floor
Kitchen
15'2 x 12'4Bedroom
13'7 x 18'5Entrance
6'8 x 9'11Porch
7'5 x 5'10Exterior
Parking
Garage spaces 4
Garage type -
Other parking spaces 0
Total parking spaces 4
Property History
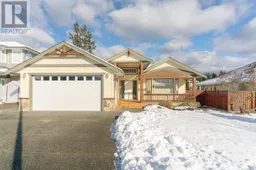 59
59
