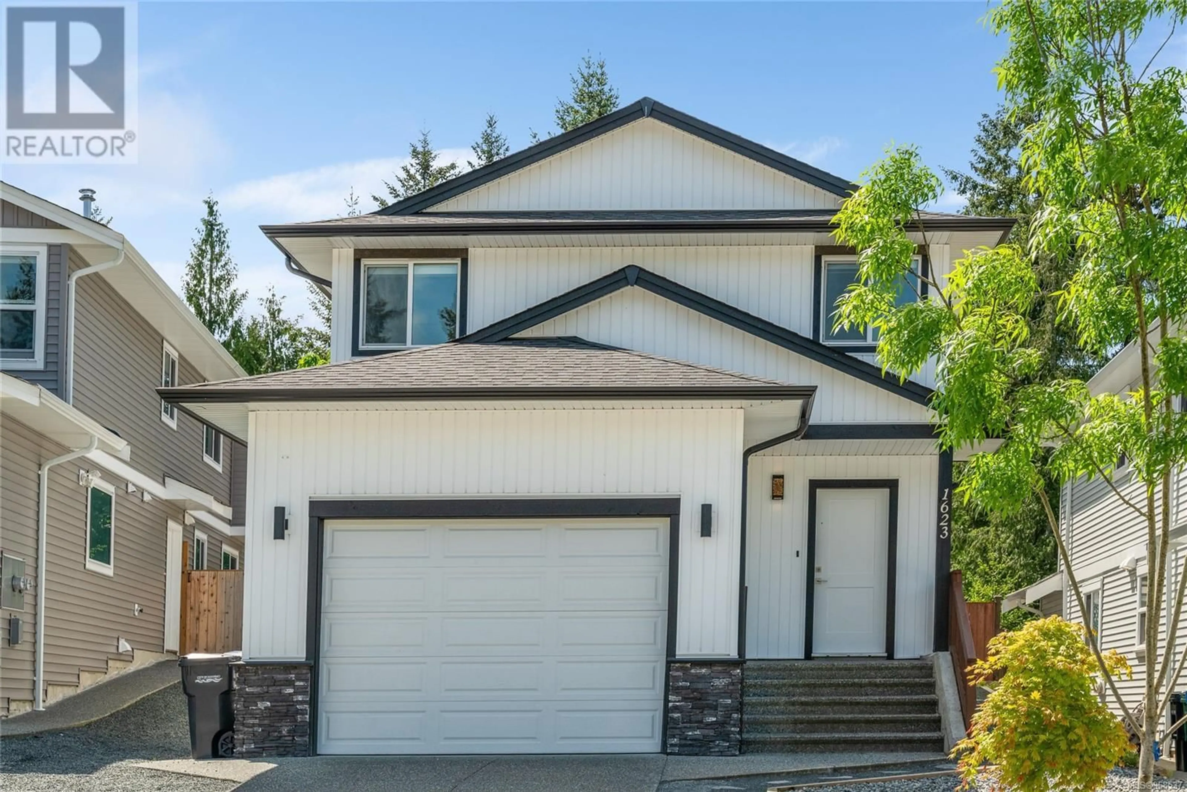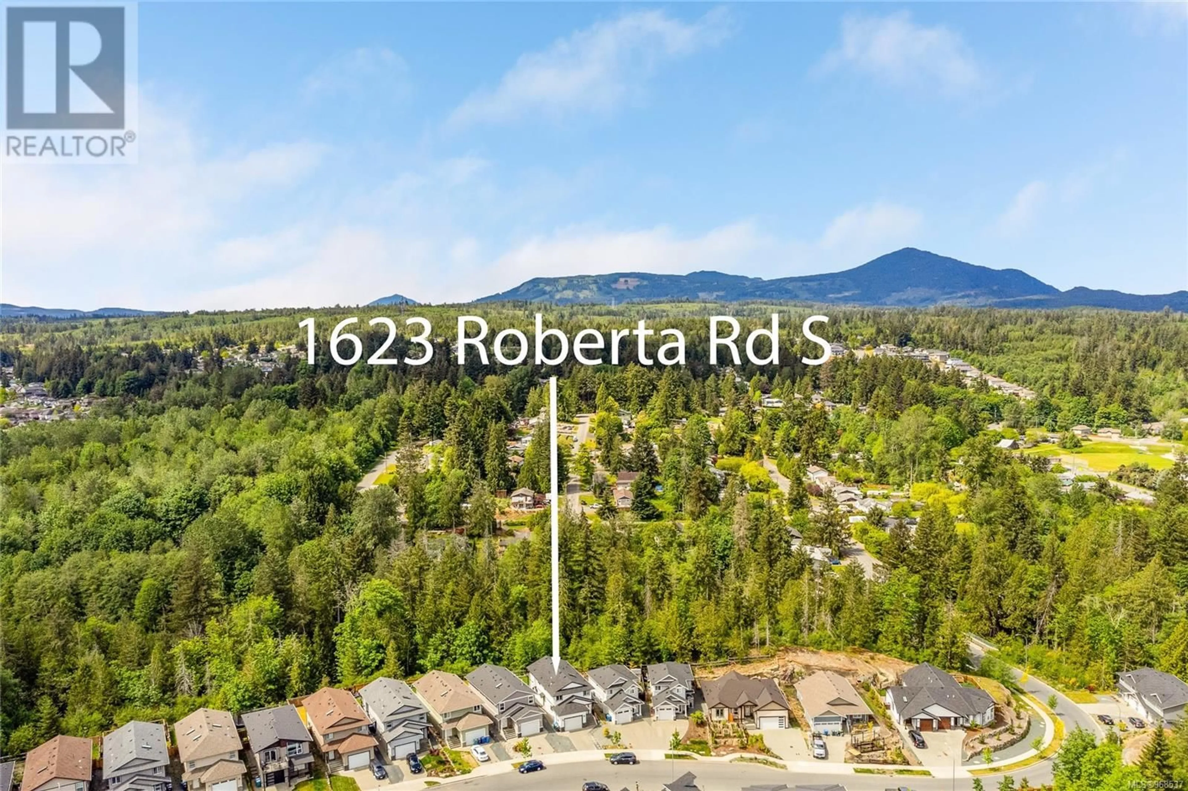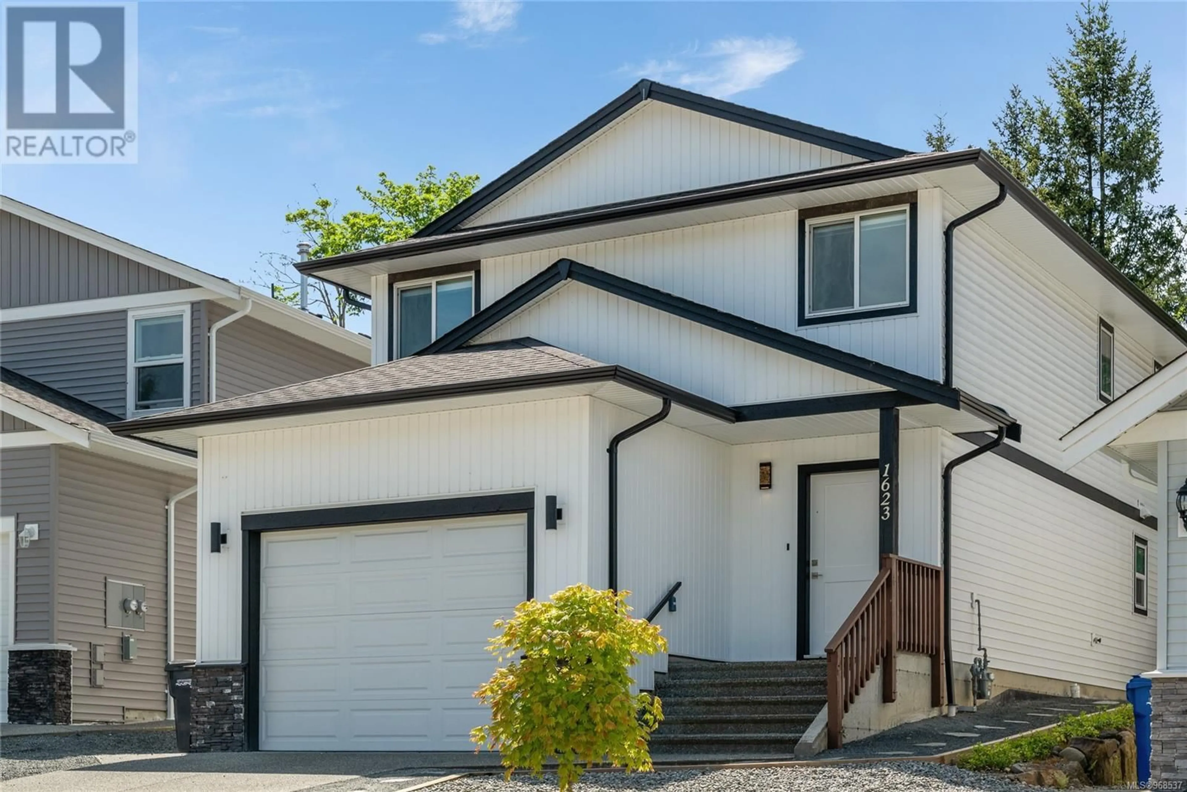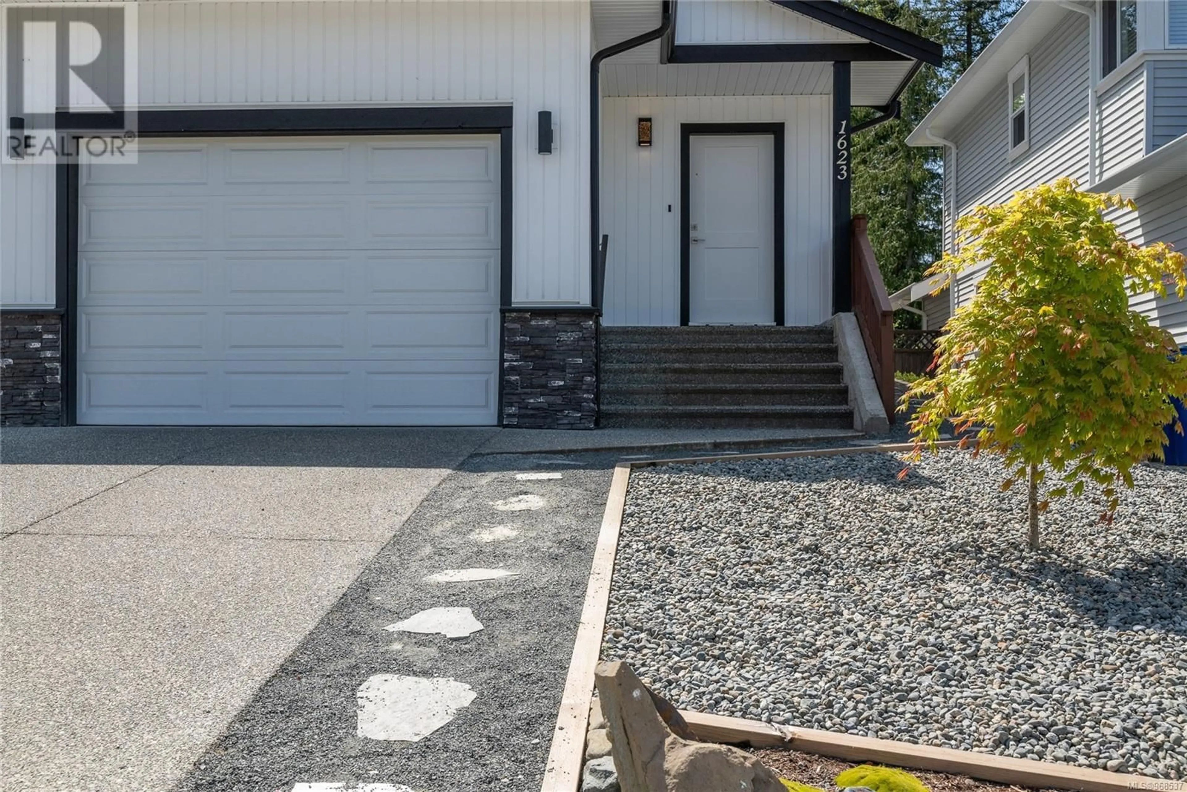1623 Roberta Rd S, Nanaimo, British Columbia V9X0B6
Contact us about this property
Highlights
Estimated ValueThis is the price Wahi expects this property to sell for.
The calculation is powered by our Instant Home Value Estimate, which uses current market and property price trends to estimate your home’s value with a 90% accuracy rate.Not available
Price/Sqft$372/sqft
Est. Mortgage$3,543/mo
Tax Amount ()-
Days On Market182 days
Description
Assumable mortgage of 1.89%! Recently built home in sought-after Roberta Meadows subdivision. Located in a family-oriented community on a low-traffic no-through road, this home backs onto Roberta Road Park and within walking distance to schools, hiking trails, and more. The open-concept layout features vaulted ceilings, a gas fireplace, a spacious kitchen with custom cabinets, a large island, and a new backsplash. The primary bedroom includes a walk-in closet and a luxurious 4-piece ensuite. The lower level offers a legal 1-bedroom suite with a private entrance and laundry. The home features vinyl plank flooring, modern fixtures, hard-wired internet ports throughout, two hot water tanks, and skylights—the garage with high ceilings and extra parking with a large reinforced swinging gate is an added convenience. Fully fenced yard includes a shed with a metal roof, a wooden boardwalk, and low-maintenance landscaping. All measurements are approximate and should be verified if important. (id:39198)
Property Details
Interior
Features
Main level Floor
Dining room
15 ft x 10 ftGreat room
11'6 x 14'2Ensuite
Bathroom
Exterior
Parking
Garage spaces 2
Garage type -
Other parking spaces 0
Total parking spaces 2




