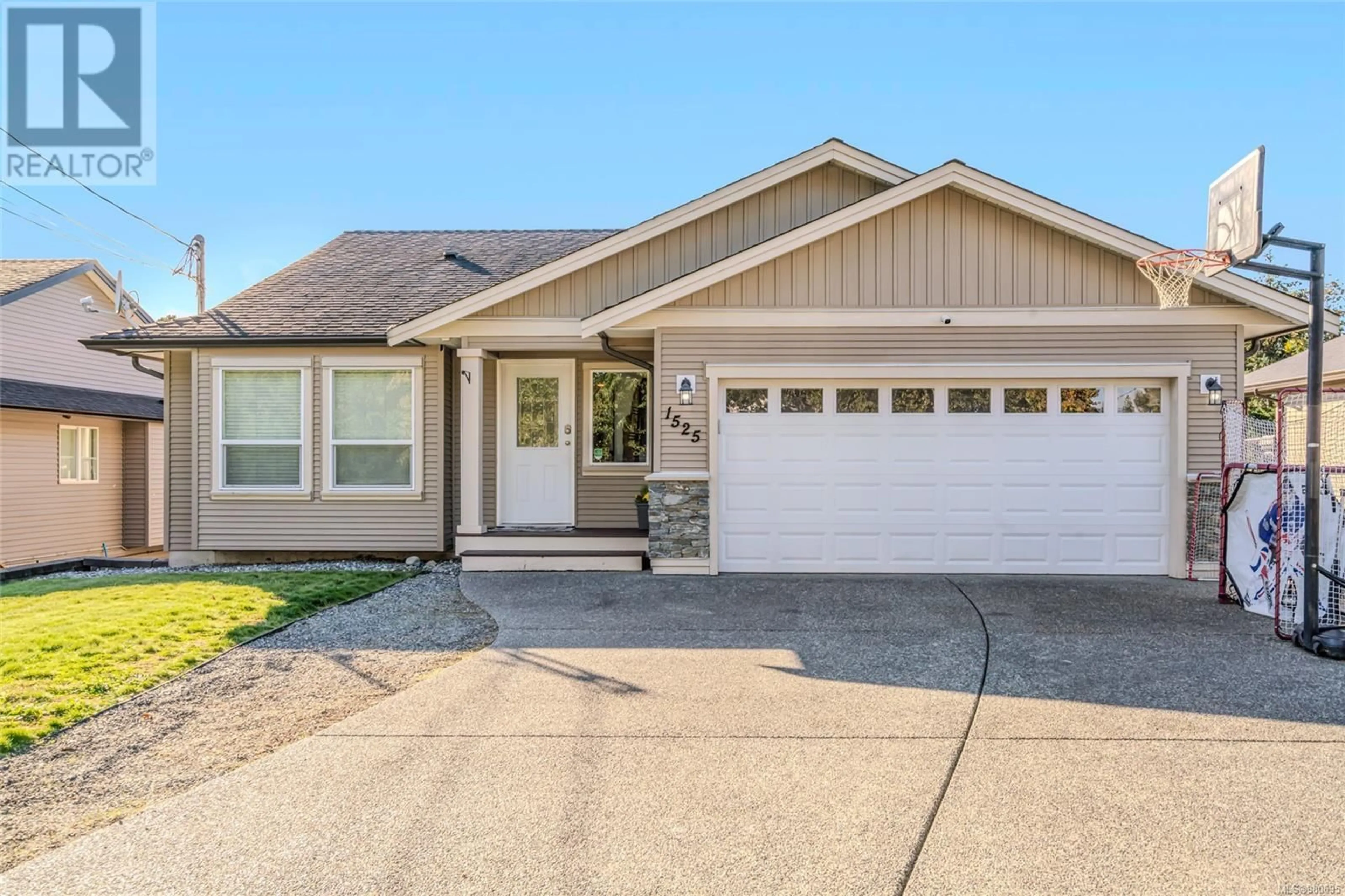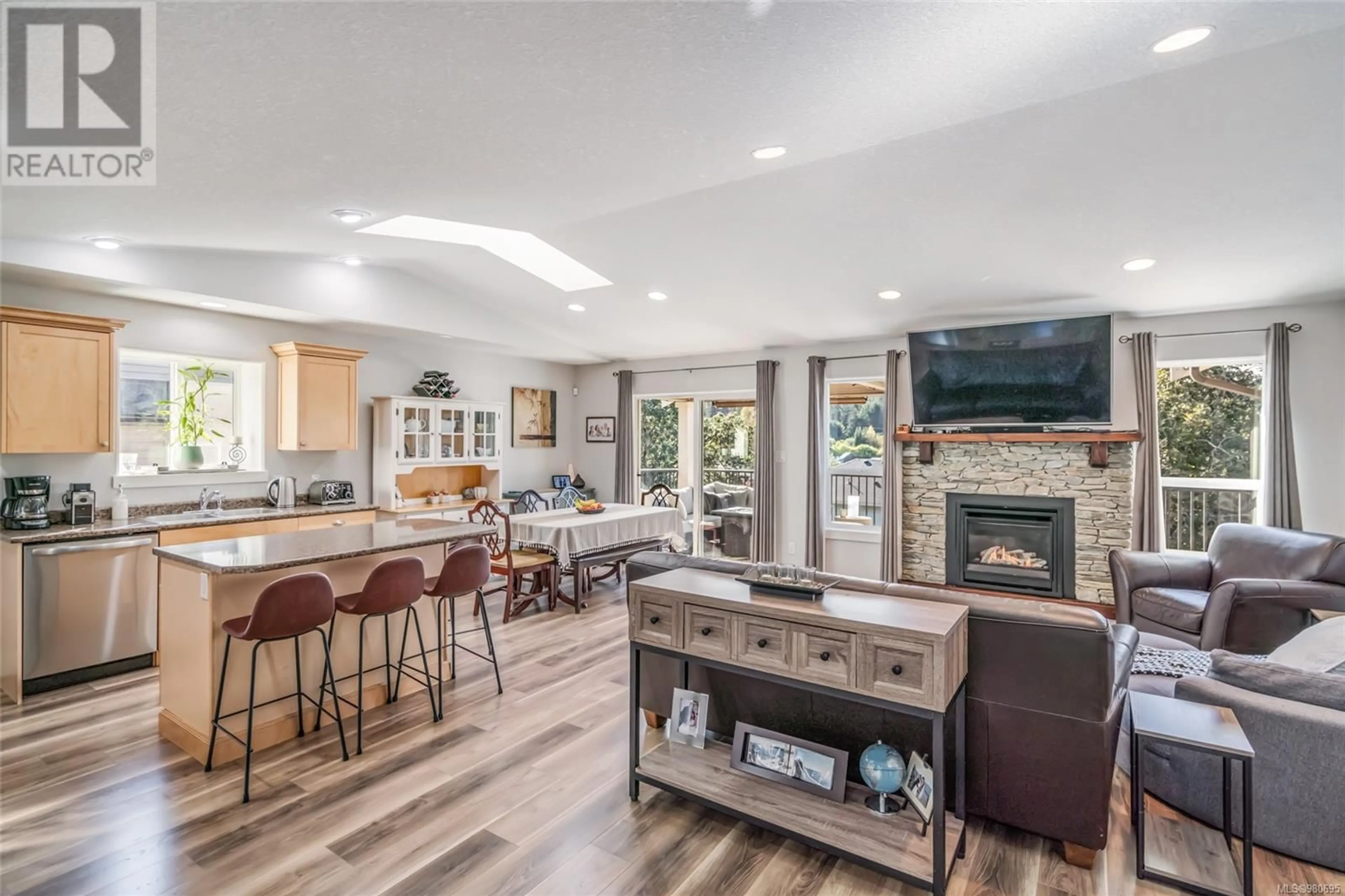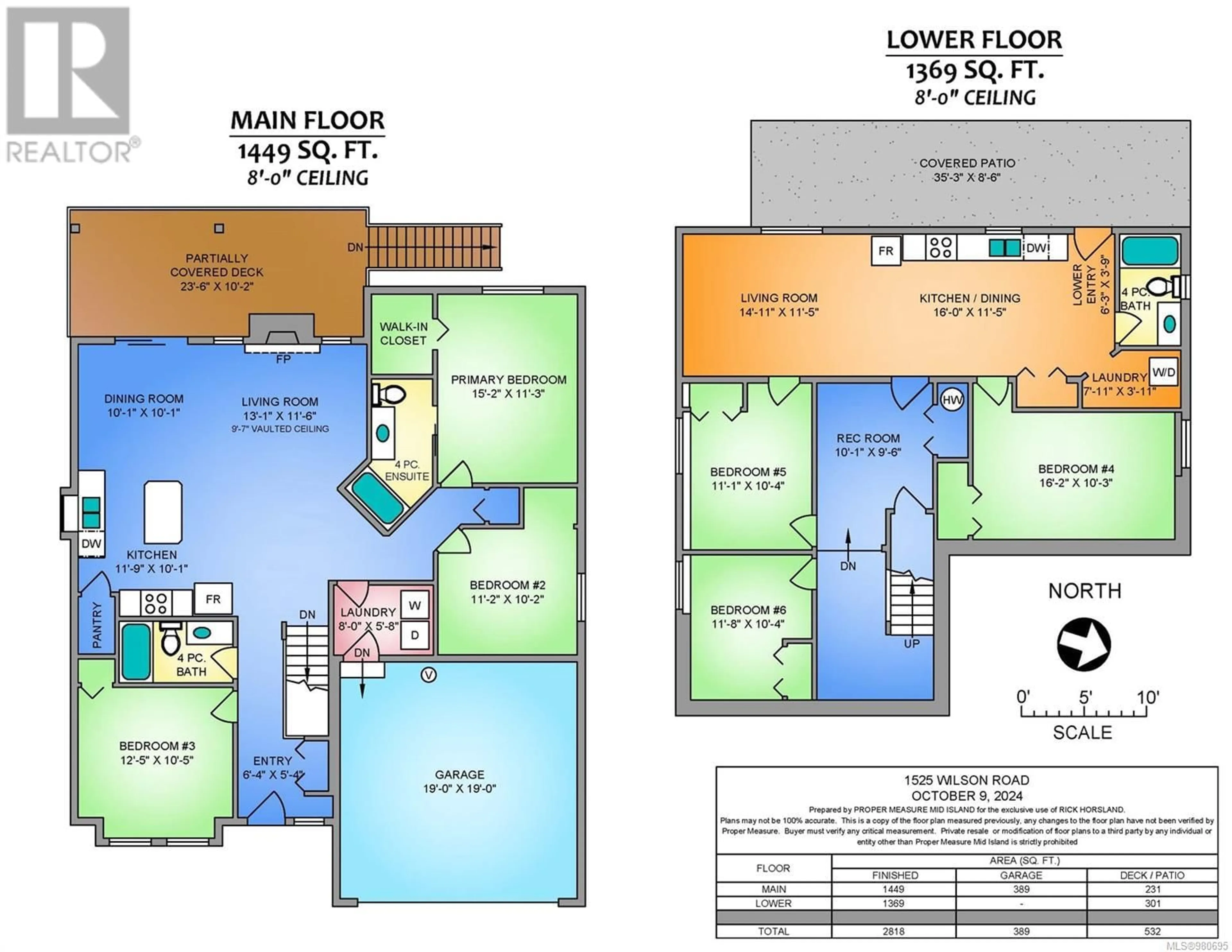1525 Wilson Rd, Nanaimo, British Columbia V9R6R3
Contact us about this property
Highlights
Estimated ValueThis is the price Wahi expects this property to sell for.
The calculation is powered by our Instant Home Value Estimate, which uses current market and property price trends to estimate your home’s value with a 90% accuracy rate.Not available
Price/Sqft$319/sqft
Est. Mortgage$3,865/mo
Tax Amount ()-
Days On Market9 days
Description
Level Entry Home w/ Walk Out Lower Level. This immaculate home encompasses over 2800 sqft of living space and features a 2-bedroom legal suite with its own laundry, private entrance and parking. The upper level consists of 3 bedrooms including a large primary bdrm with walk in closet and full ensuite bathroom. The lower level of the main home features a den/family room and 1 additional bedroom. The suite’s second bedroom is a flex room, which can also be used to make the primary home 5 bedrooms. Features include a bright open floor plan complete with gas fireplace, laminate flooring, vaulted ceiling, large covered deck with stairs leading to the fenced rear yard along with warm southern exposure and gorgeous views over the Chase River area & mountains beyond. The rear yard is flat and features a lower tier with a fire pit and multiple fruit trees. There is also RV/Boat Parking. Ideally located with Chase River elementary school just a 5 minute walk away, shopping and transportation routes minutes away as well. All measurements approximate; verify if important. (id:39198)
Property Details
Interior
Features
Lower level Floor
Bathroom
Kitchen
16 ft x 11 ftFamily room
15 ft x 11 ftLiving room
14 ft x 11 ftExterior
Parking
Garage spaces 4
Garage type Garage
Other parking spaces 0
Total parking spaces 4
Property History
 55
55 55
55


