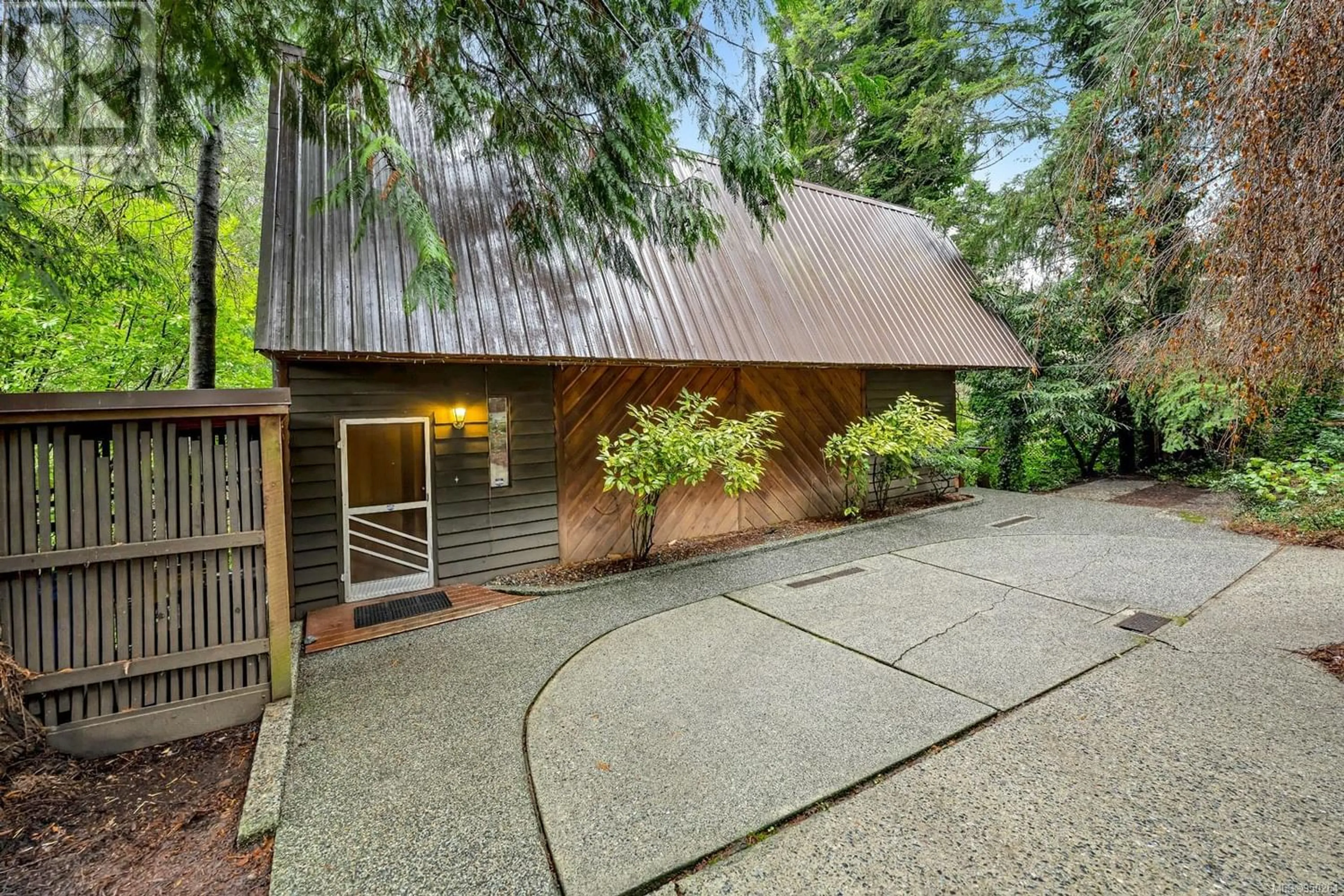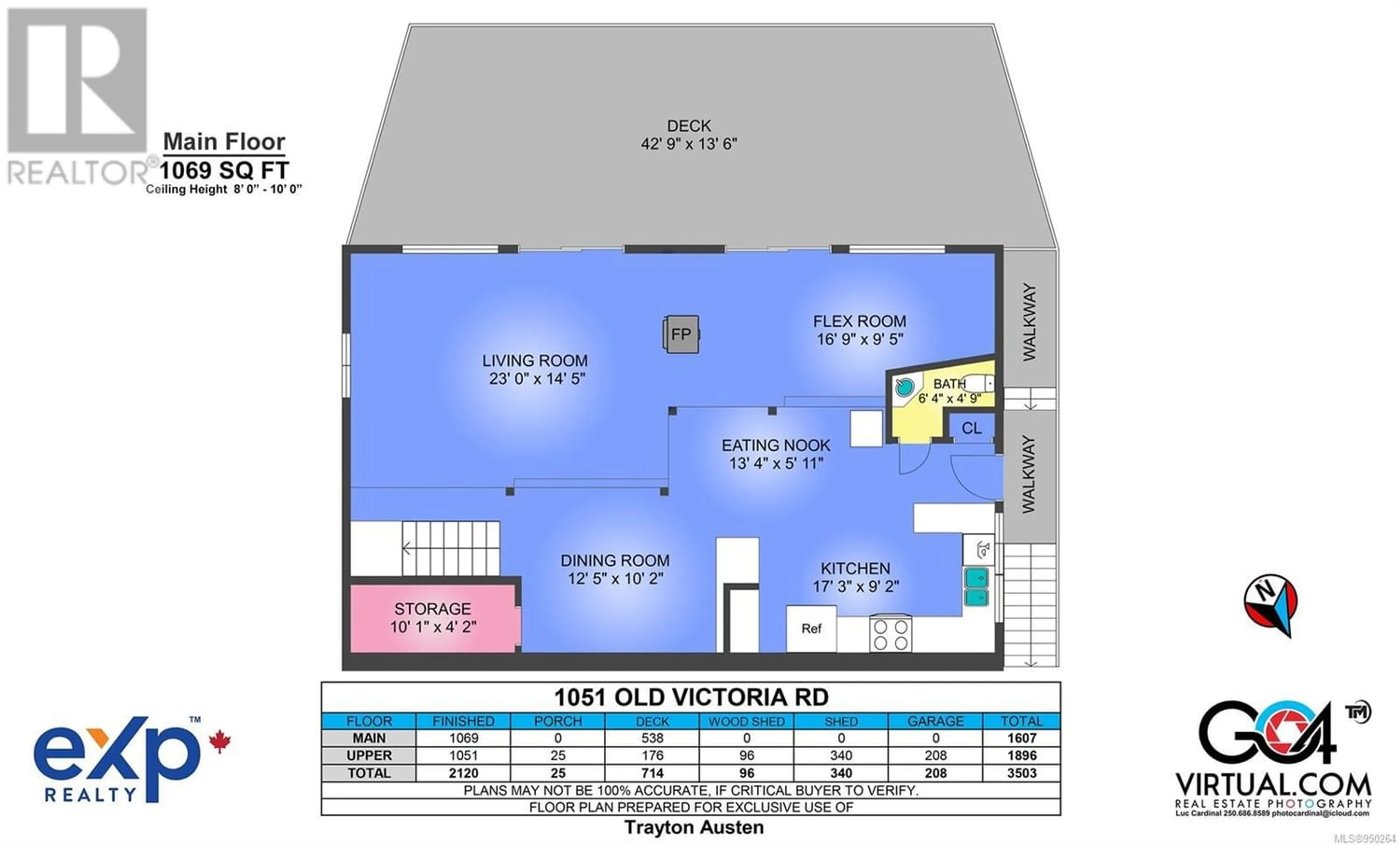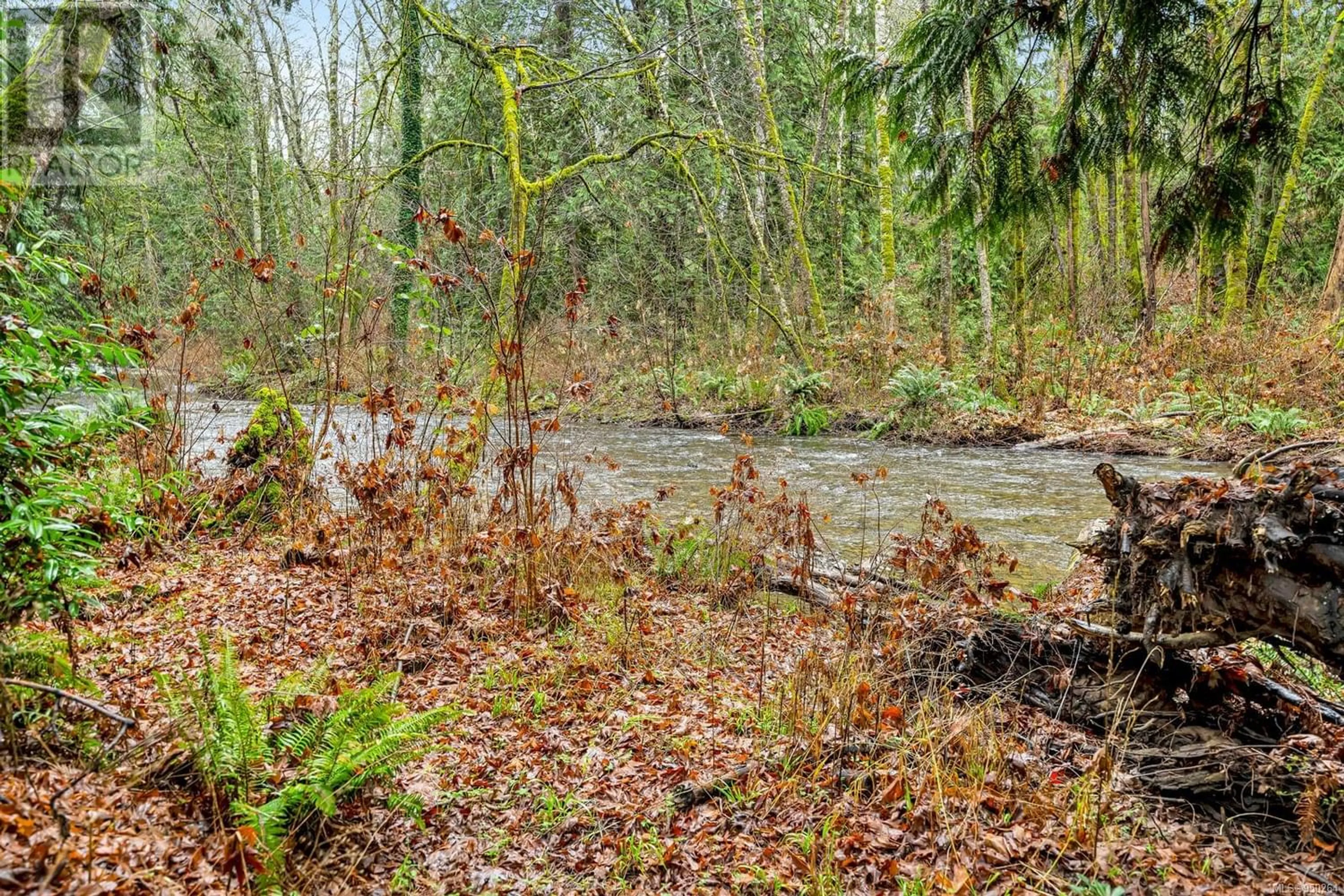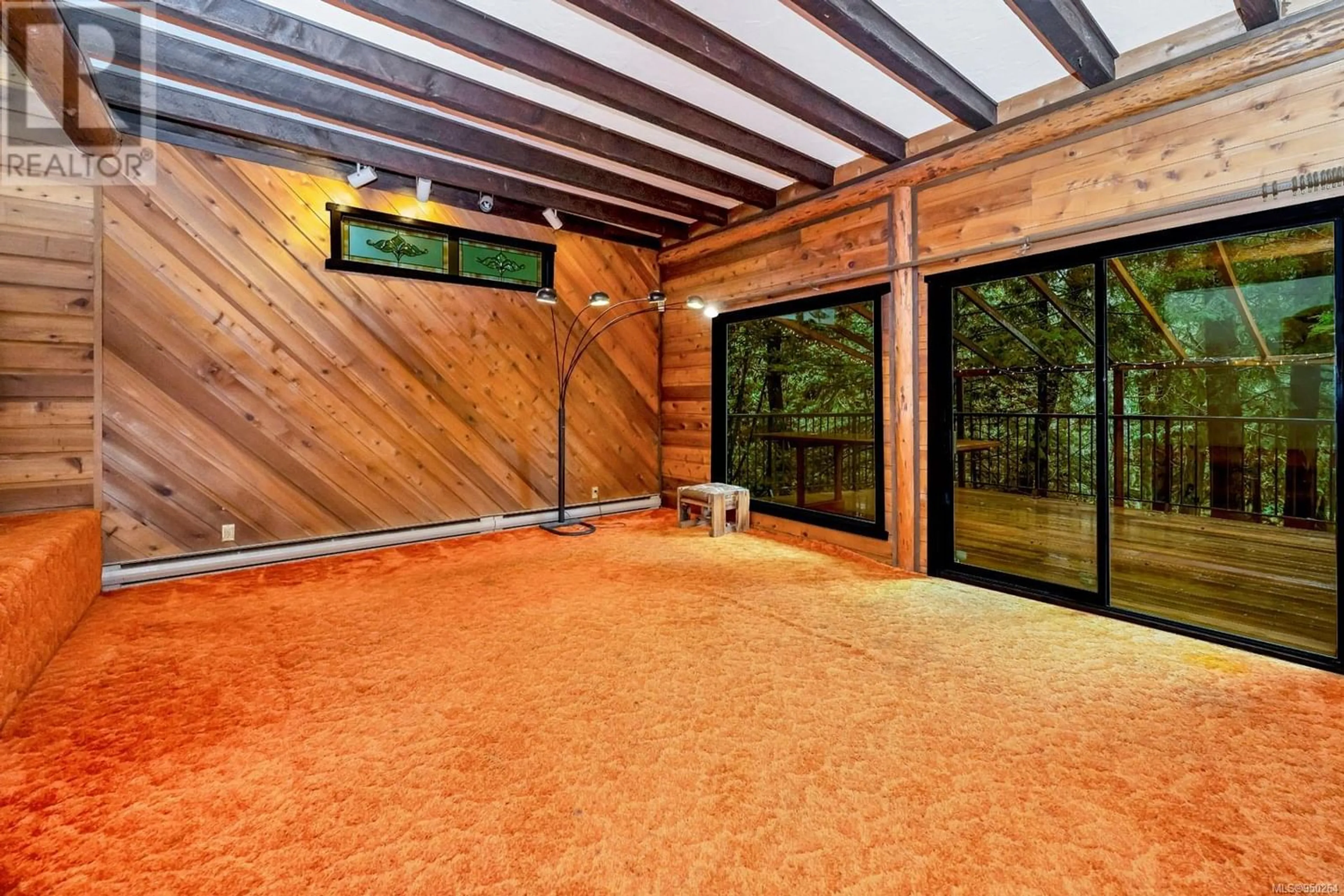1051 Old Victoria Rd, Nanaimo, British Columbia V9R6R4
Contact us about this property
Highlights
Estimated ValueThis is the price Wahi expects this property to sell for.
The calculation is powered by our Instant Home Value Estimate, which uses current market and property price trends to estimate your home’s value with a 90% accuracy rate.Not available
Price/Sqft$377/sqft
Est. Mortgage$3,435/mo
Tax Amount ()-
Days On Market1 year
Description
Nestled on a sprawling 0.84-acre lot adorned with old-growth trees, this charming 3-bedroom, 3-bathroom residence seamlessly blends timeless charm with modern conveniences. Boasting 2120 sq/ft of living space, the house features a thoughtful timber framing and siding design, enhancing its rustic charm. Additional amenities include a sauna for relaxation and a central electrical system for efficiency. The property also includes a detached single garage with an adjoining workshop and a full shed of wood, providing ample space for hobbies and projects. The large deck offers an ideal outdoor living space, allowing residents to enjoy the beauty of nature. Surrounded by natural privacy from old-growth trees, the property backs onto a gently flowing river, adding to the tranquil ambiance. Despite its private setting, the residence remains close to essential amenities, benefiting from city water and sewer services. This home caters to potential buyers seeking a unique design with the opportunity for modernization, presenting a canvas for updates. Ideal for those with a vision for blending classic charm with contemporary comforts, this property invites individuals or families to reimagine and create a personalized haven. For inquiries or to schedule a viewing, contact Trayton Austen at 250-710-8781 (id:39198)
Property Details
Interior
Features
Second level Floor
Primary Bedroom
13'2 x 9'10Bathroom
13'2 x 9'10Bedroom
10'6 x 9'10Laundry room
9'10 x 9'9Exterior
Parking
Garage spaces 6
Garage type -
Other parking spaces 0
Total parking spaces 6
Property History
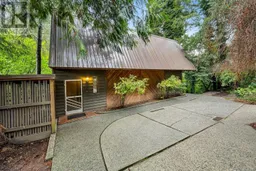 38
38
