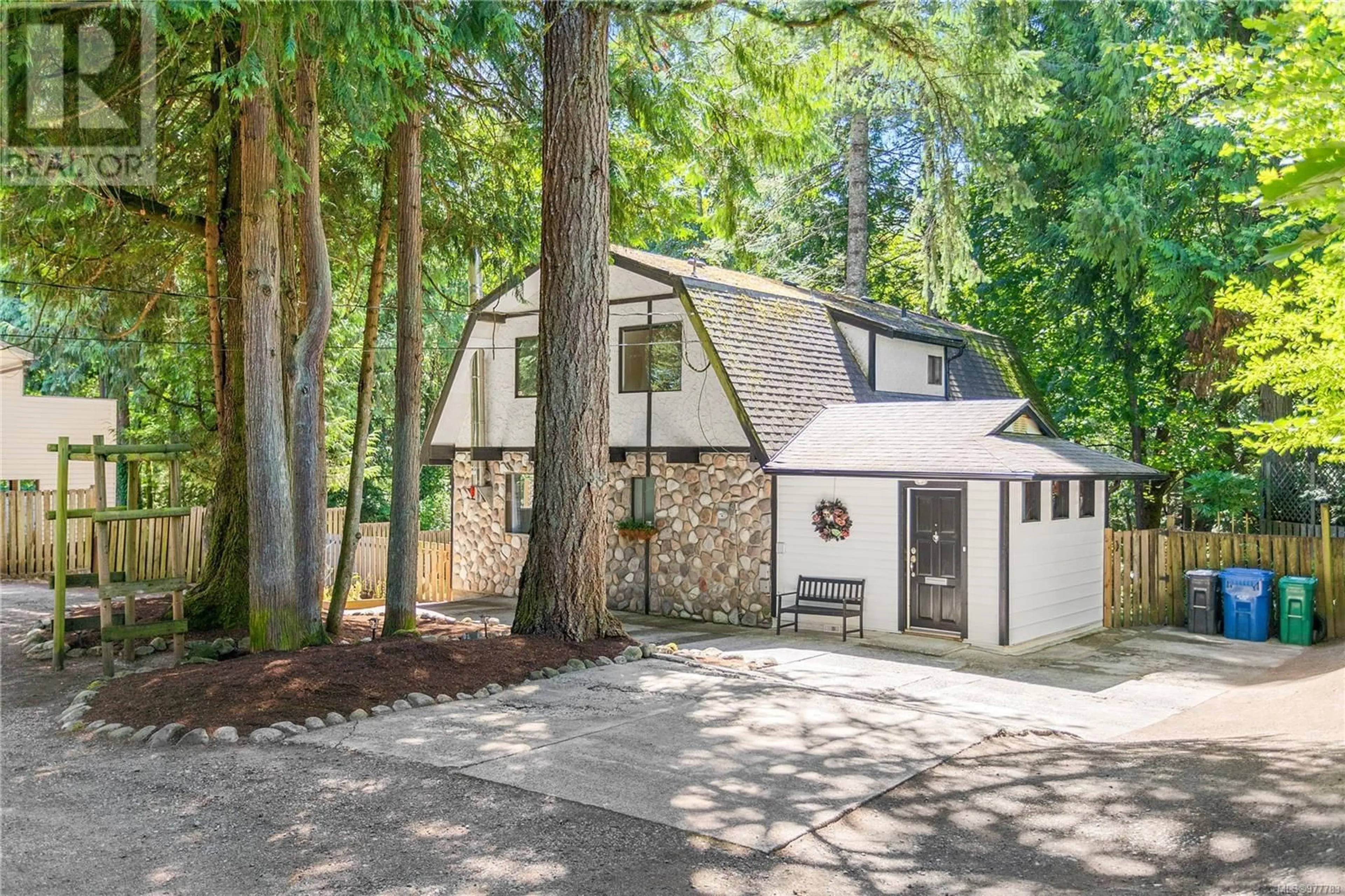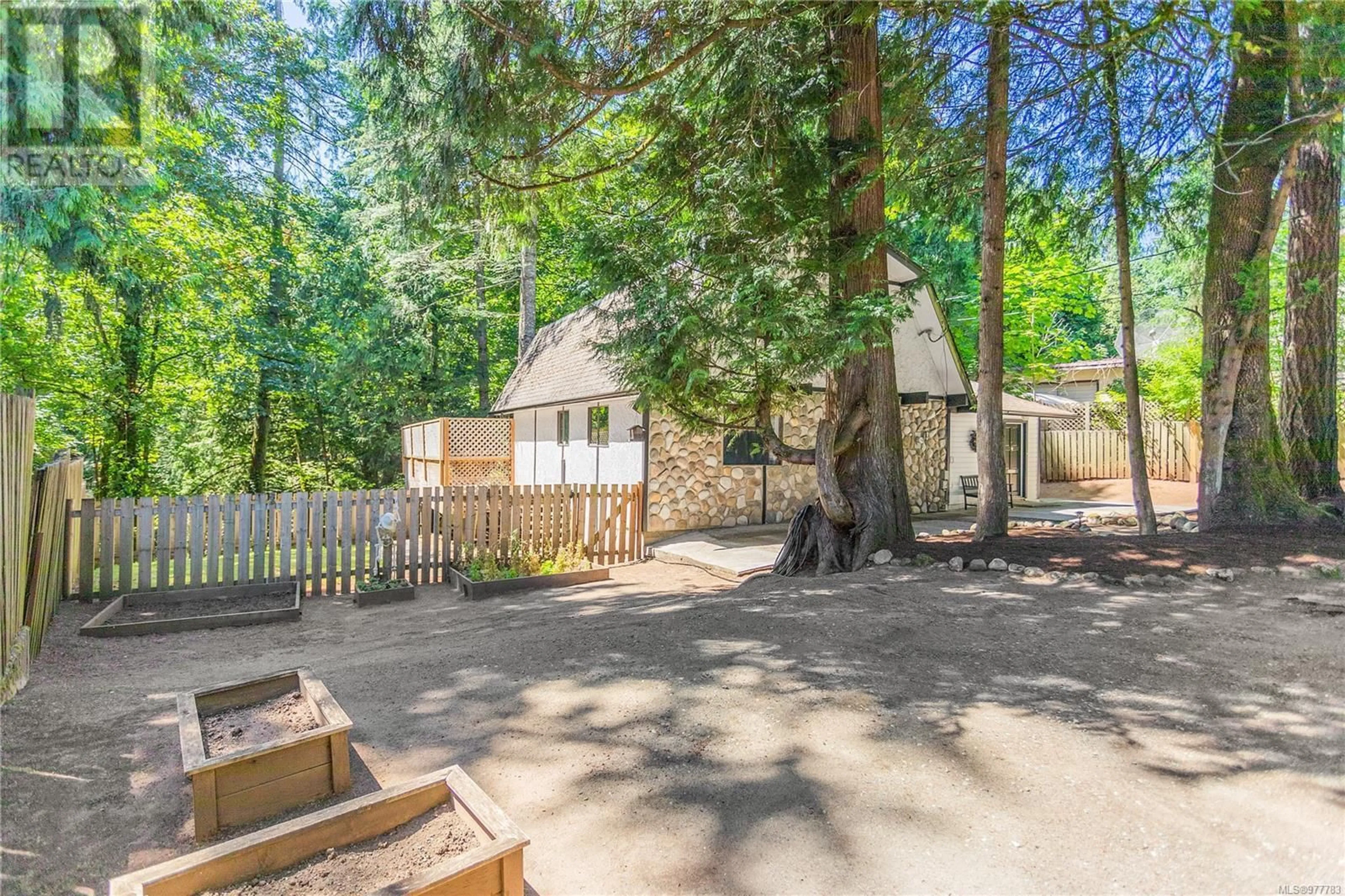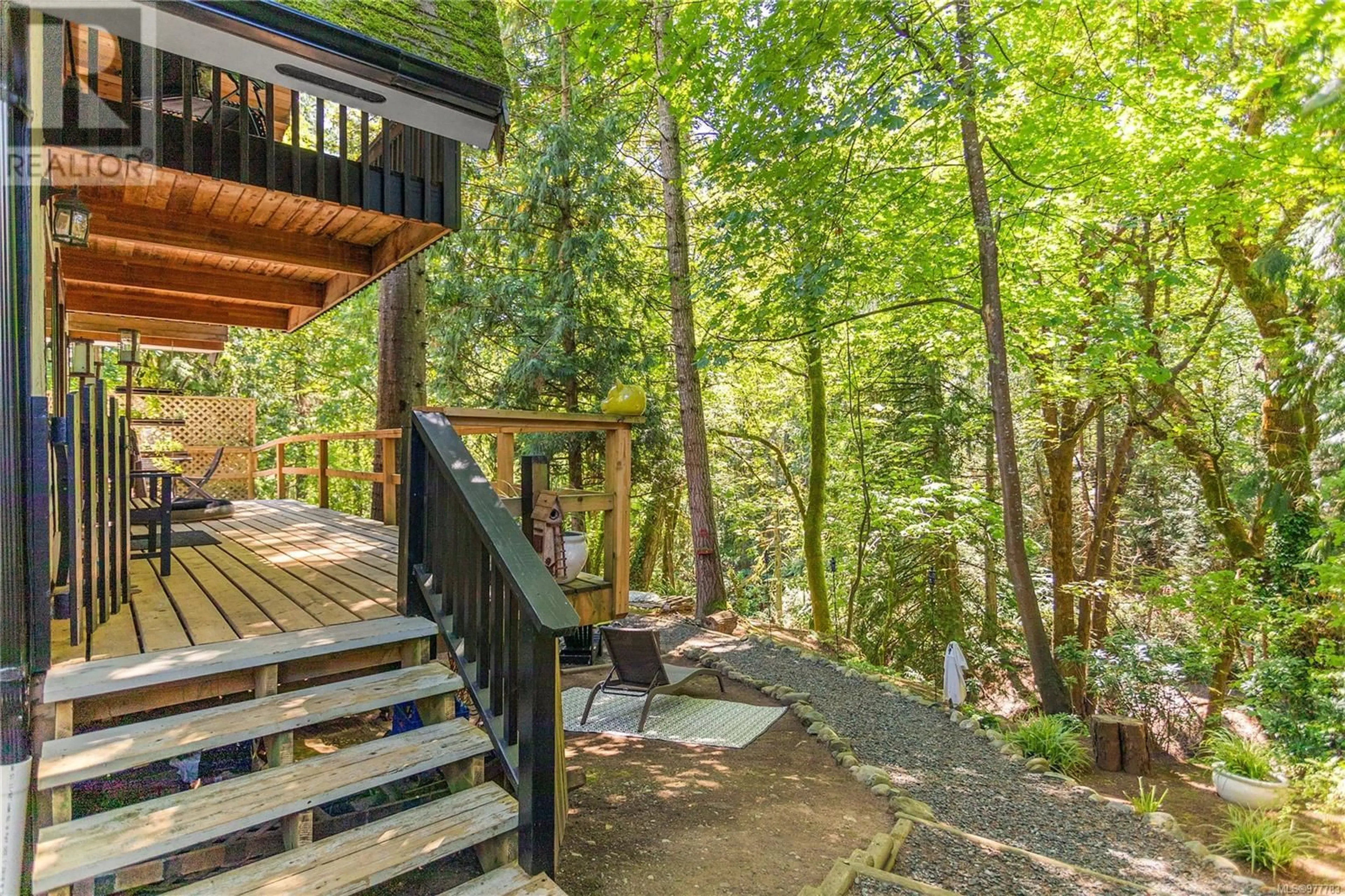1029 Old Victoria Rd, Nanaimo, British Columbia V9R6R4
Contact us about this property
Highlights
Estimated ValueThis is the price Wahi expects this property to sell for.
The calculation is powered by our Instant Home Value Estimate, which uses current market and property price trends to estimate your home’s value with a 90% accuracy rate.Not available
Price/Sqft$444/sqft
Est. Mortgage$3,135/mo
Tax Amount ()-
Days On Market49 days
Description
Welcome to 1029 Old Victoria Rd, a unique two-story home located in the serene neighbourhood of South Nanaimo. This 3 bed, 2 bath property features an open concept main floor, where the kitchen, living room, dining area and recreation space flow seamlessly, offering a versatile layout perfect for modern living. A 2 piece bathroom on this level adds functionality, and a deck off the main living area extends your space outdoors to a large, lush backyard complete with a picturesque creek - a perfect retreat for nature lovers! Upstairs, you’ll find three well-appointed bedrooms, each offering ample space and comfort. The primary bed stands out with its own private deck, providing a peaceful view of the forested backyard. This level is complete with a 4 piece bath. This property has lots of space for parking including RV, and is ideal for those seeking privacy and tranquility nestled in a quiet, wooded area, yet still close to local amenities. (id:39198)
Property Details
Interior
Features
Second level Floor
Primary Bedroom
26'8 x 9'8Bedroom
measurements not available x 10 ftBedroom
measurements not available x 10 ftBathroom
Exterior
Parking
Garage spaces 2
Garage type -
Other parking spaces 0
Total parking spaces 2
Property History
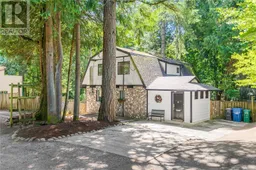 36
36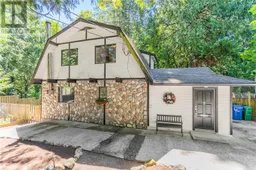 35
35
