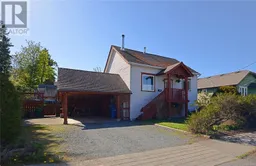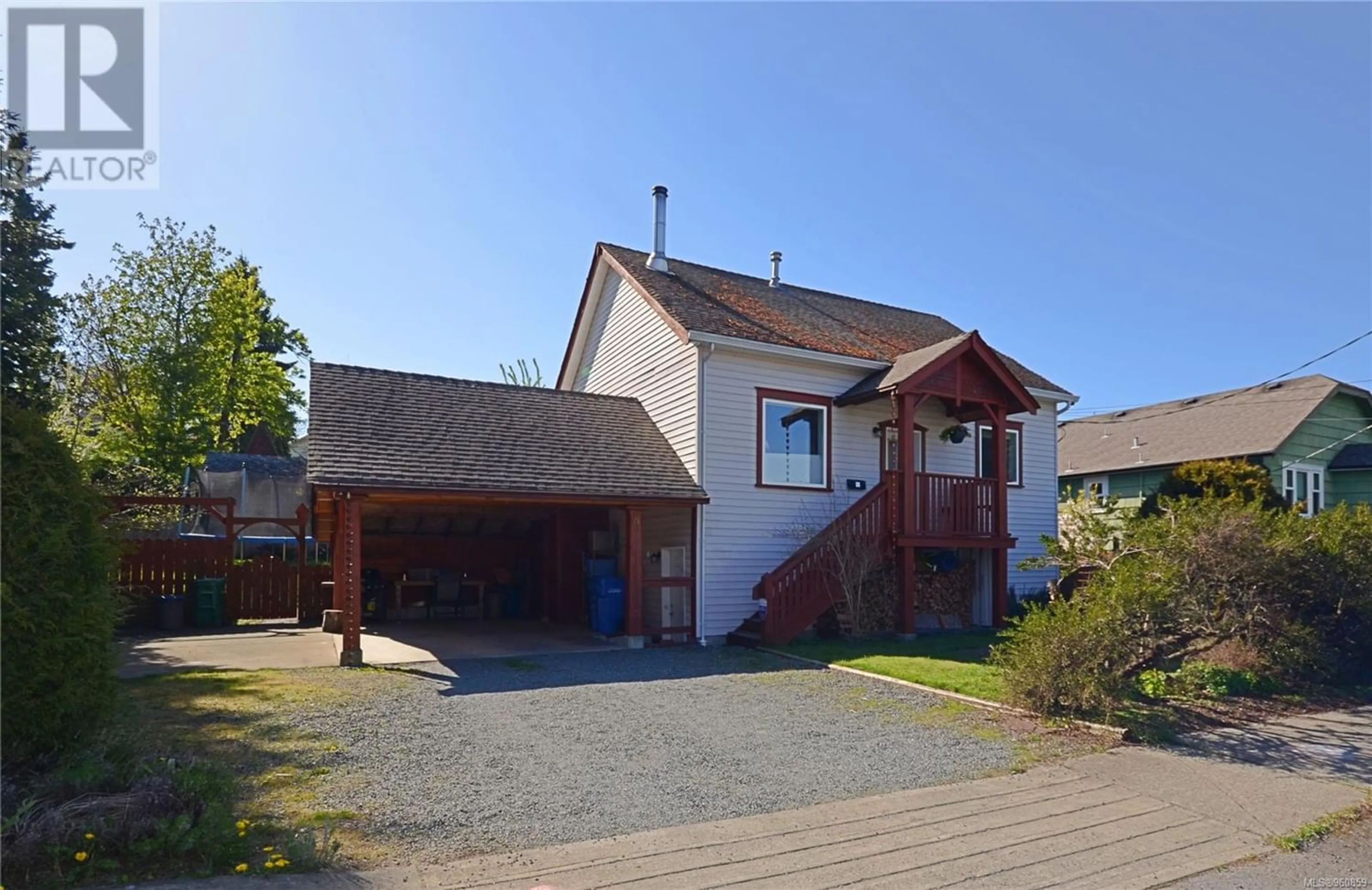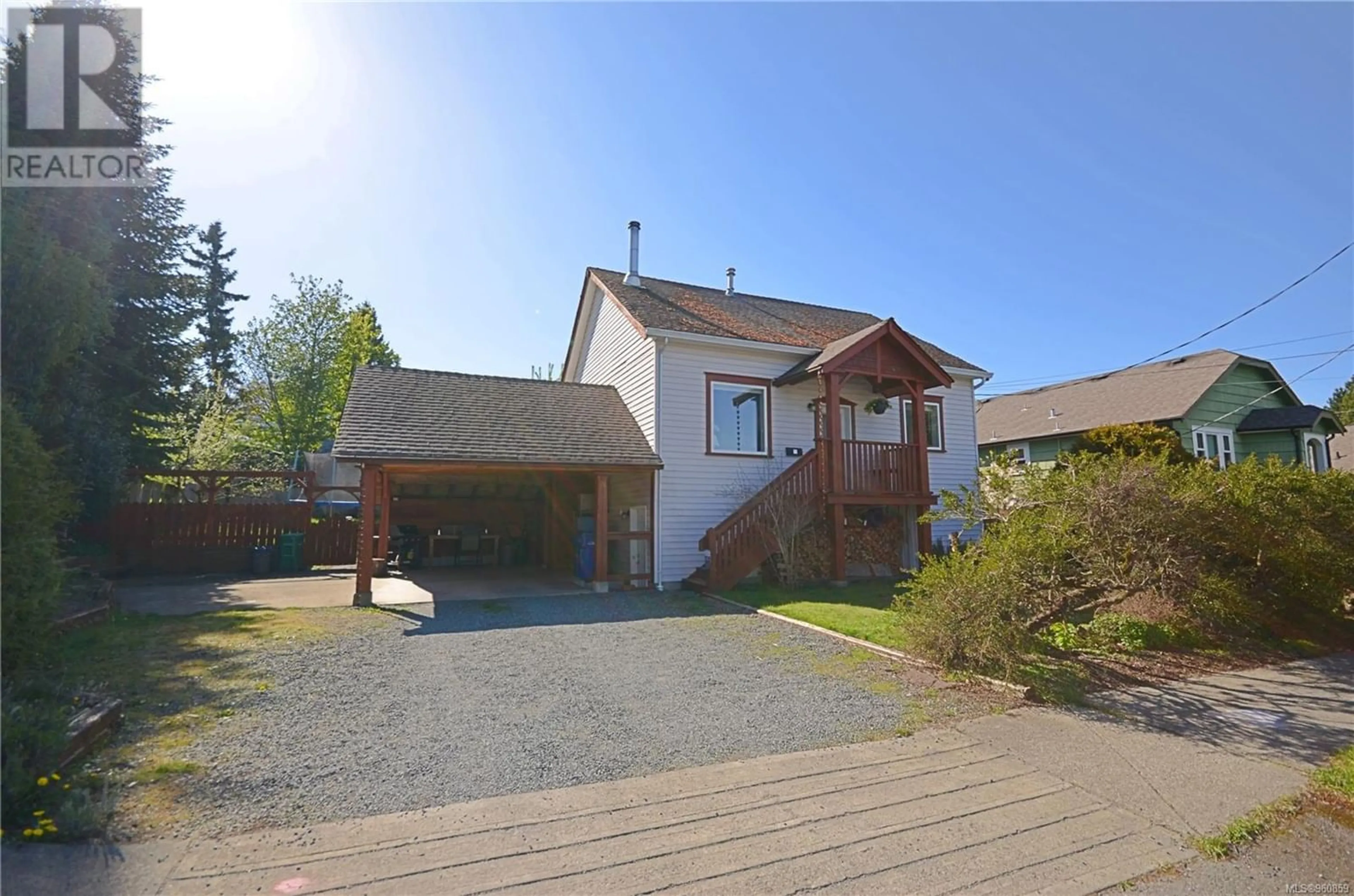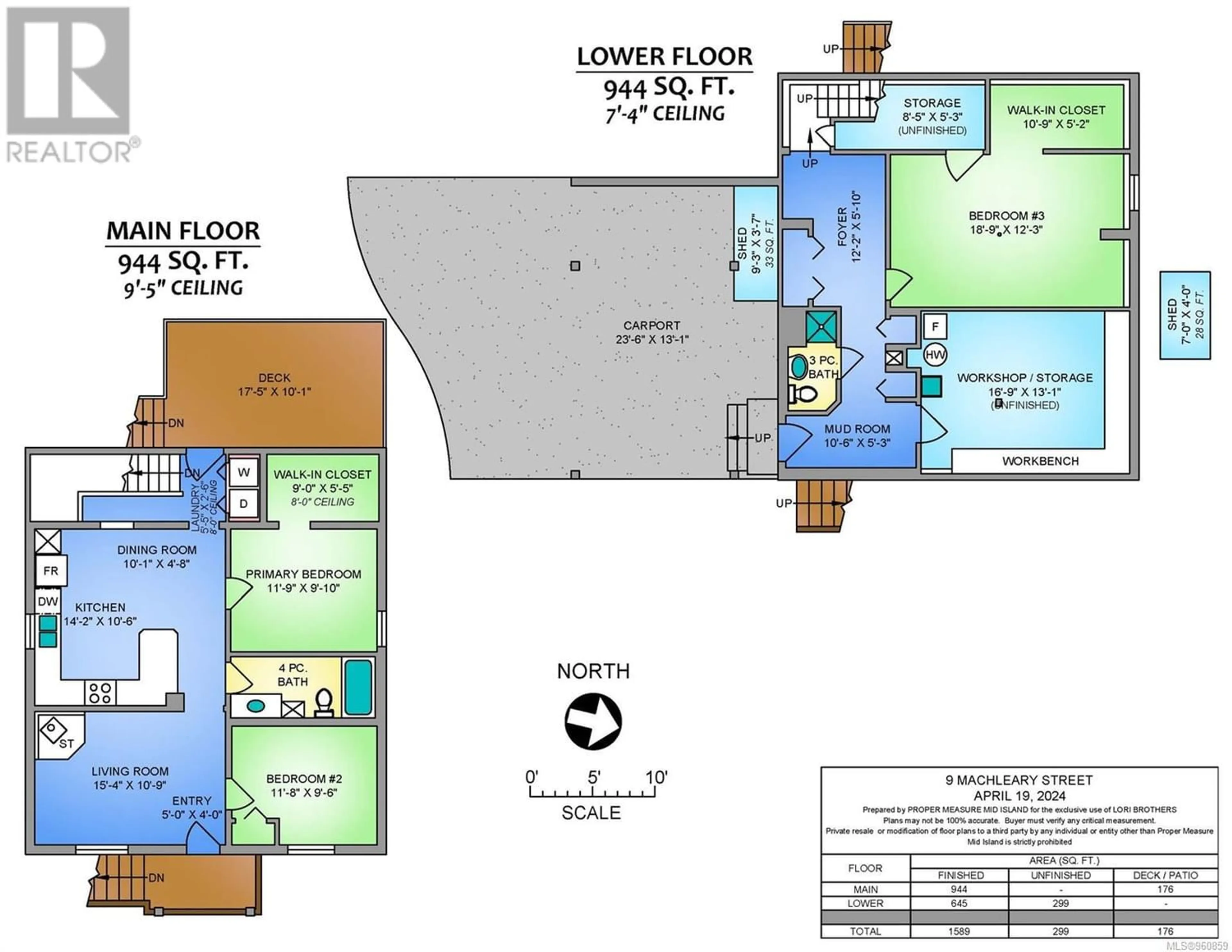9 Machleary St, Nanaimo, British Columbia V9R2G3
Contact us about this property
Highlights
Estimated ValueThis is the price Wahi expects this property to sell for.
The calculation is powered by our Instant Home Value Estimate, which uses current market and property price trends to estimate your home’s value with a 90% accuracy rate.Not available
Price/Sqft$323/sqft
Est. Mortgage$2,684/mo
Tax Amount ()-
Days On Market220 days
Description
Here is a quintessential heritage home in the heart of the Old City that has been significantly updated! Back in 2002 this home was moved from its original position on the lot so was awarded a new foundation, wiring, plumbing, roof, drywall, windows & insulation. Since that time the current owners have remodelled the kitchen, main bathroom and lots of other updates. Thus you get a home with the essence of yesteryear but with the advantages of today. The main floor offers all your living areas including a cozy living room with newer woodstove and a huge country kitchen with eat-in area. There are also 2 nice sized bedrooms including the primary with a huge walk-in closet. The lower level features another large bedroom (or could be a rec room) plus a workshop (could be another bedroom) plus another full bath. The basement is also full height and has a separate entrance. All of this plus an amazing sundeck, fully fenced back yard and oversized carport! (id:39198)
Property Details
Interior
Features
Lower level Floor
Workshop
21 ft x 13 ftBedroom
19'3 x 12'3Bathroom
Exterior
Parking
Garage spaces 1
Garage type -
Other parking spaces 0
Total parking spaces 1
Property History
 26
26


