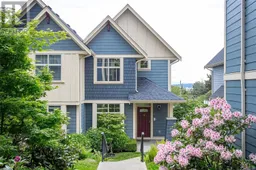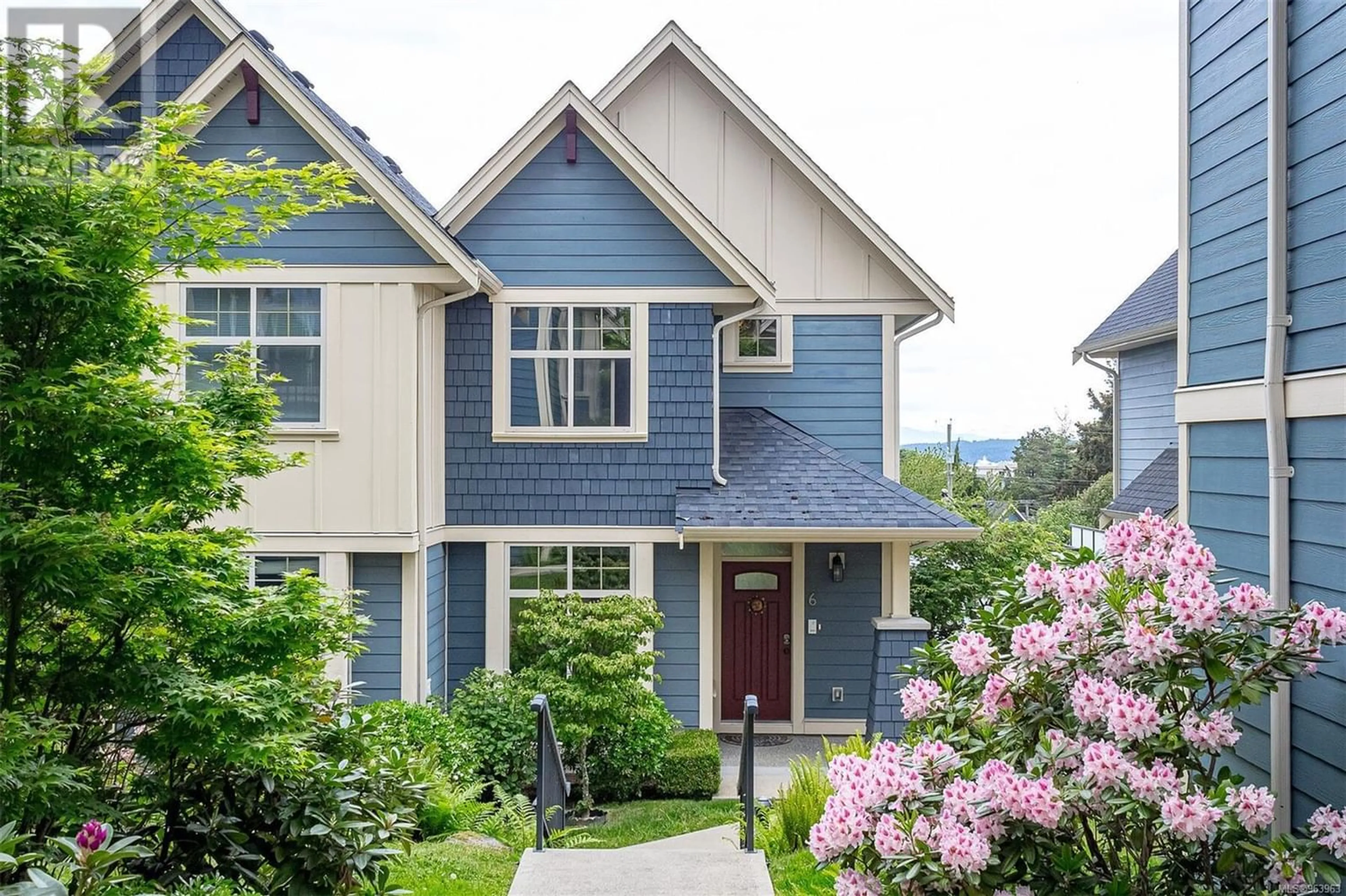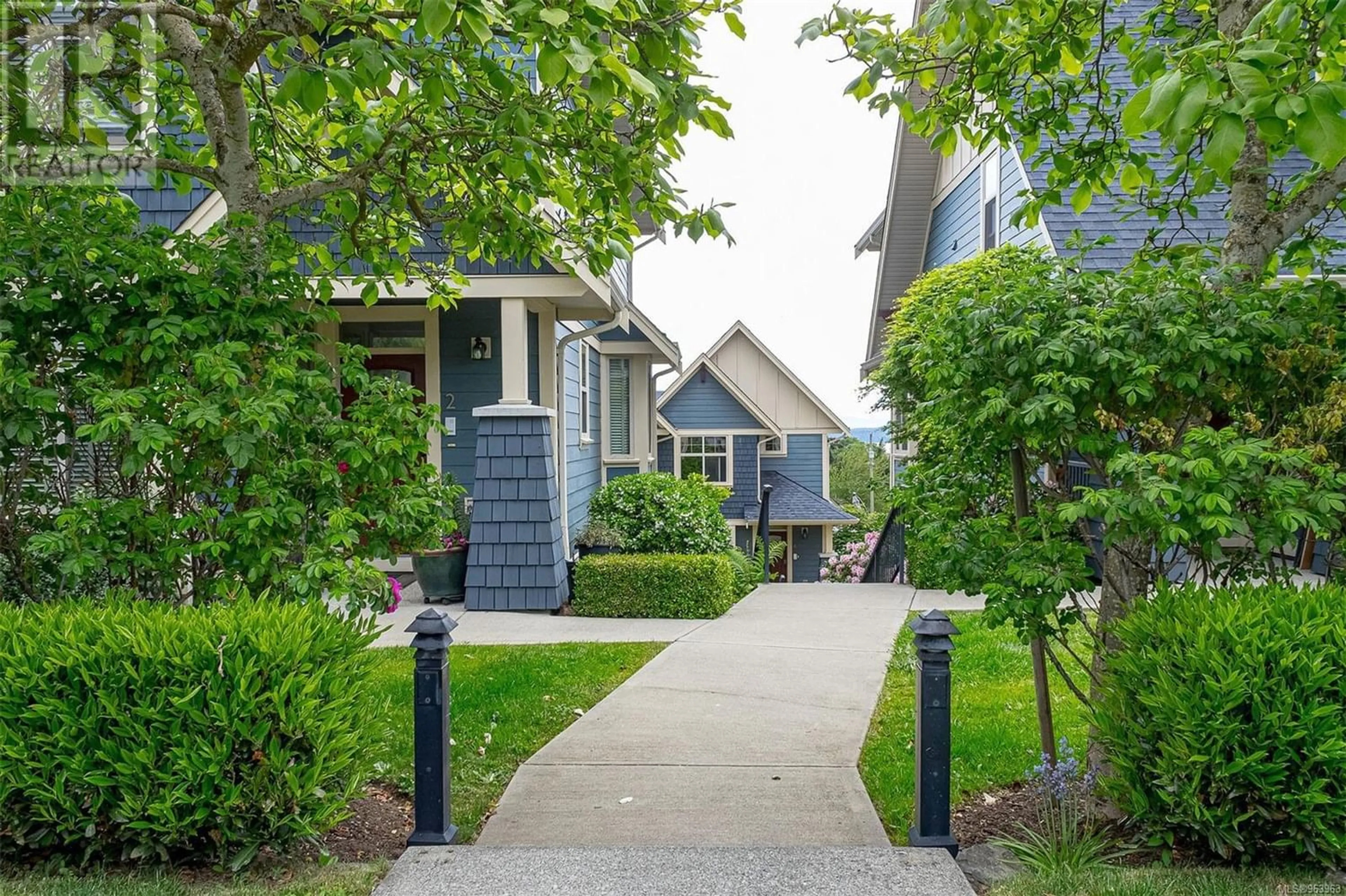6 446 Milton St, Nanaimo, British Columbia V9R2L1
Contact us about this property
Highlights
Estimated ValueThis is the price Wahi expects this property to sell for.
The calculation is powered by our Instant Home Value Estimate, which uses current market and property price trends to estimate your home’s value with a 90% accuracy rate.Not available
Price/Sqft$457/sqft
Est. Mortgage$2,791/mo
Maintenance fees$419/mo
Tax Amount ()-
Days On Market195 days
Description
Discover the charm of Old City Nanaimo living infused with modern comforts! Embrace a unique opportunity to reside in a captivating part of Nanaimo’s cityscape. This contemporary townhouse seamlessly merges the old-world allure of its surroundings with the convenience of modern amenities. Step into a luminous living space adorned with expansive windows and hardwood floors, creating a welcoming enviornemnt. The main level unveils a living room and kitchen that flow effortlessly, perfect for entertaining or relaxation. Open the doors to your expansive rooftop patio, offering breathtaking ocean vistas and a natural gas hookup, ideal for barbecues or cozy evenings under heat lamps. The main floor also boasts a versatile den/bedroom and a convenient 2-piece bathroom, providing flexibility for your lifestyle needs. Upstairs are two inviting bedrooms, including a stunning primary suite featuring its luxurious ensuite with heated floors, ensuring comfort and indulgence. Noteworthy is the inclusion of a rare garage, a coveted feature for townhouse living, enhancing both convenience and security. Outside, the property boasts hardi plank siding, meticulously landscaped grounds, and meticulously managed strata, ensuring a hassle-free living experience. Situated in a prime location, relish in the delights of Old City shopping and the vibrant downtown lifestyle just moments away. Experience the perfect blend of historic charm and modern living in this remarkable townhouse, where every detail is designed to elevate your living experience. (id:39198)
Property Details
Interior
Features
Second level Floor
Primary Bedroom
11'7 x 15'2Bathroom
Bedroom
9'4 x 9'2Office
7'2 x 9'11Exterior
Parking
Garage spaces 2
Garage type Garage
Other parking spaces 0
Total parking spaces 2
Condo Details
Inclusions
Property History
 44
44

