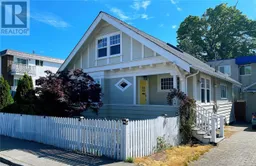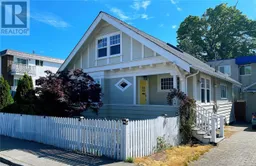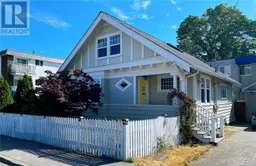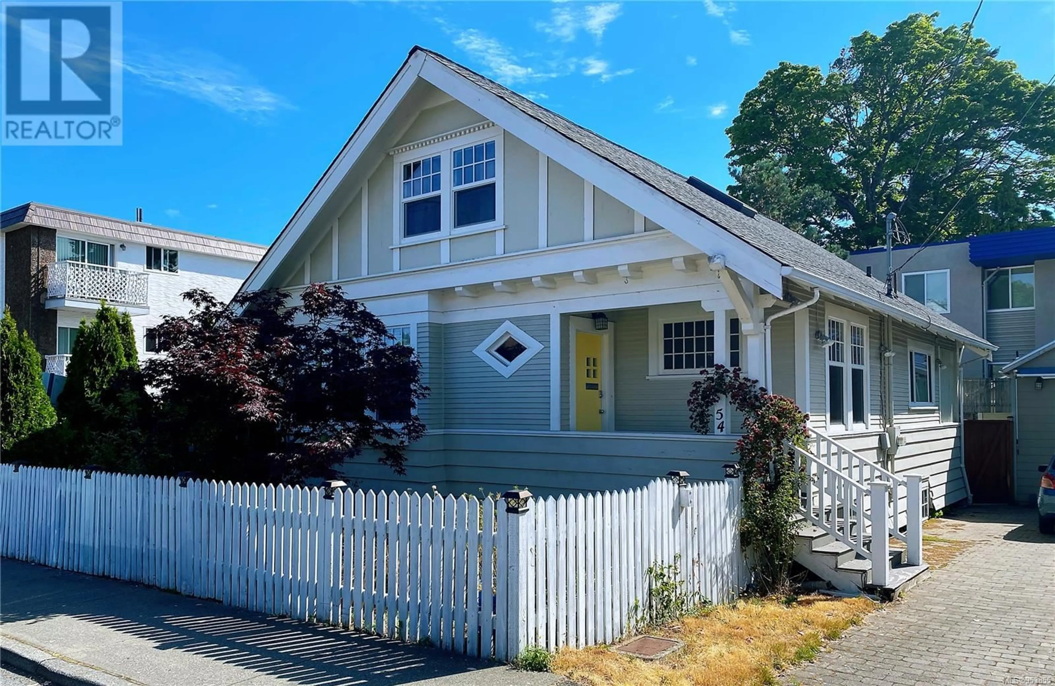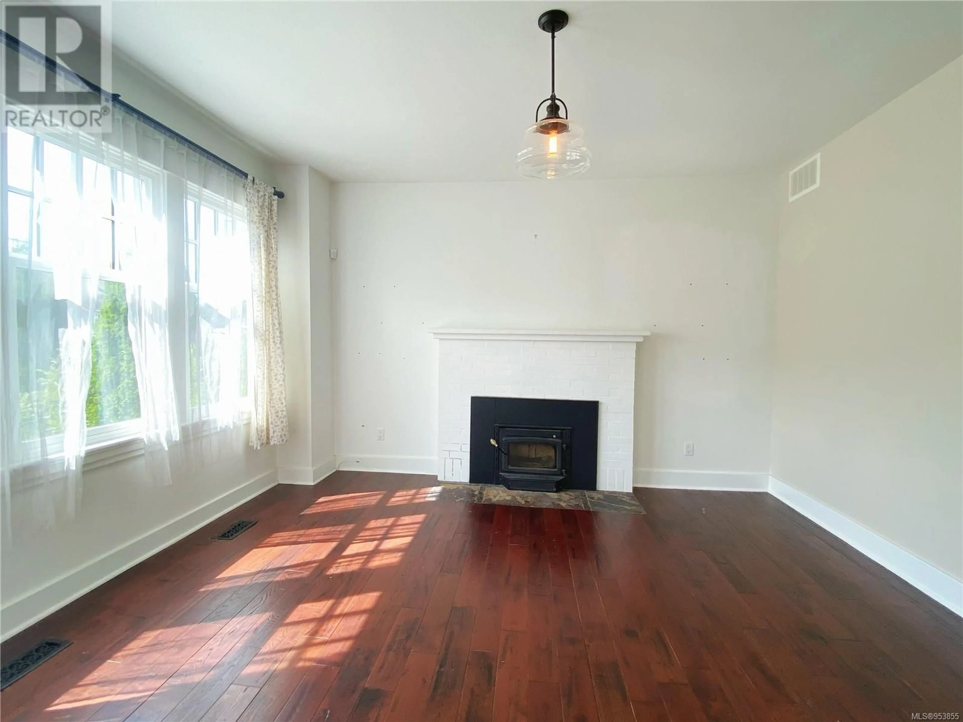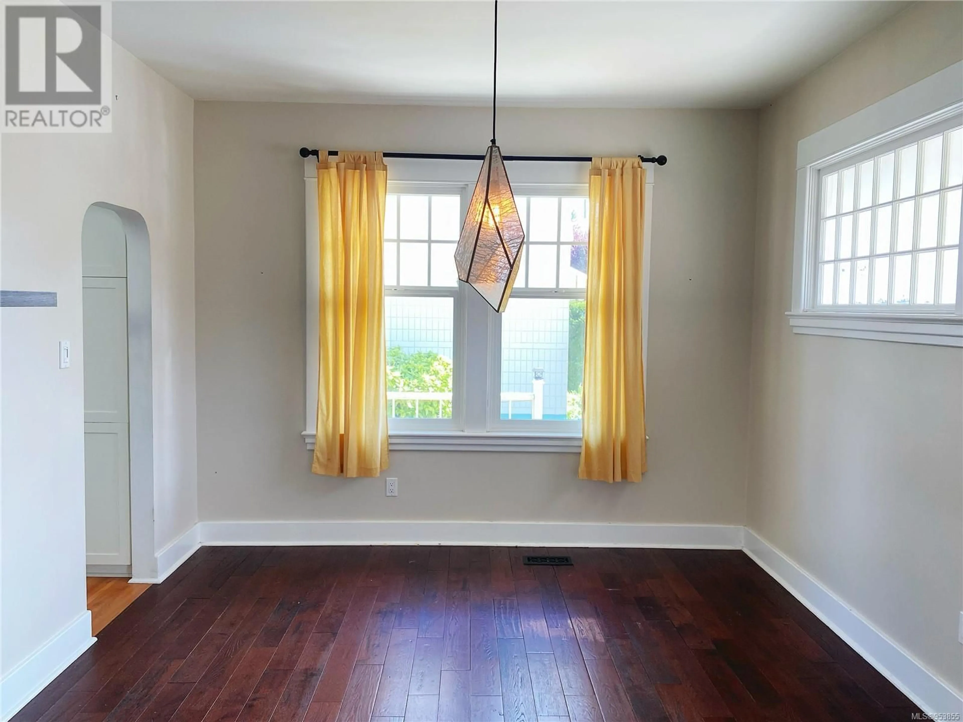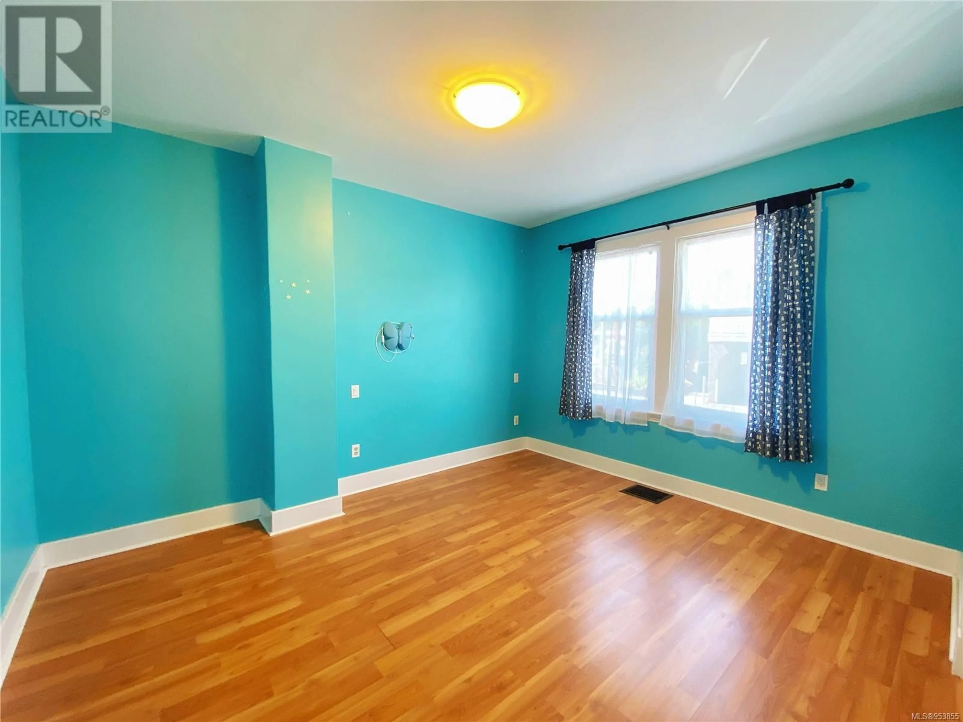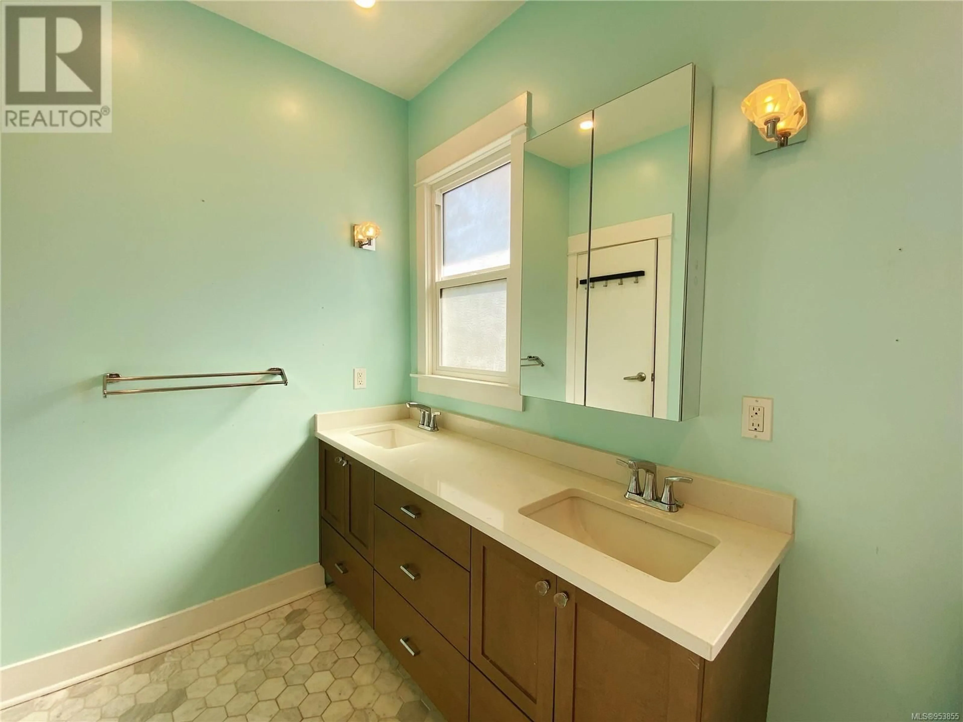54 Prideaux St, Nanaimo, British Columbia V9R2M5
Contact us about this property
Highlights
Estimated ValueThis is the price Wahi expects this property to sell for.
The calculation is powered by our Instant Home Value Estimate, which uses current market and property price trends to estimate your home’s value with a 90% accuracy rate.Not available
Price/Sqft$298/sqft
Est. Mortgage$2,998/mo
Tax Amount ()-
Days On Market331 days
Description
Classic 1920s charming home in the heart of downtown area with DT8 zoning. Listing price 11% lower than 2024 assessment value. This spacious, tasteful and bright house has been carefully updated and maintained. The beautiful 4 bedrooms house features hardwood floor in main living area and custom fixtures, wood-framed windows. Next to main house is separate studio with 3 pics bathroom which has potential to be a comfortable bedroom or short term rental. HAVC system provides heating and cooling in main house and the studio. White wood fence front yard, craftsman style house with pretty front porch, separate studio, private rear yard, just a few glimpse, you will fall in love with the property. It is excellent for a growing family or investors who are looking for a property with combination of residential and commercial uses. The unique DT8 zoning allows for a variety business opportunities. Measurements are approx. Verify if important. (id:39198)
Property Details
Interior
Features
Second level Floor
Bedroom
11'9 x 15'7Bedroom
12'4 x 14'0Exterior
Parking
Garage spaces 2
Garage type Stall
Other parking spaces 0
Total parking spaces 2
Property History
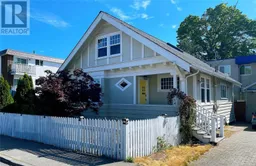 12
12