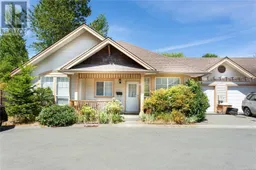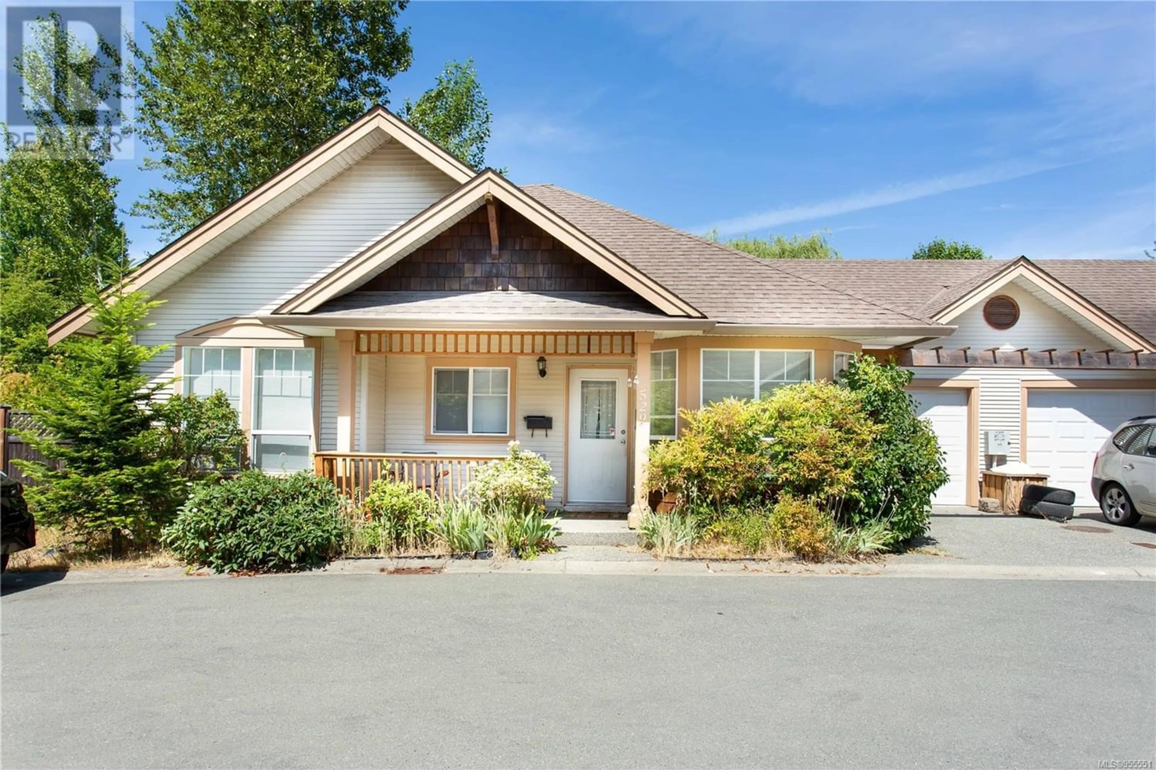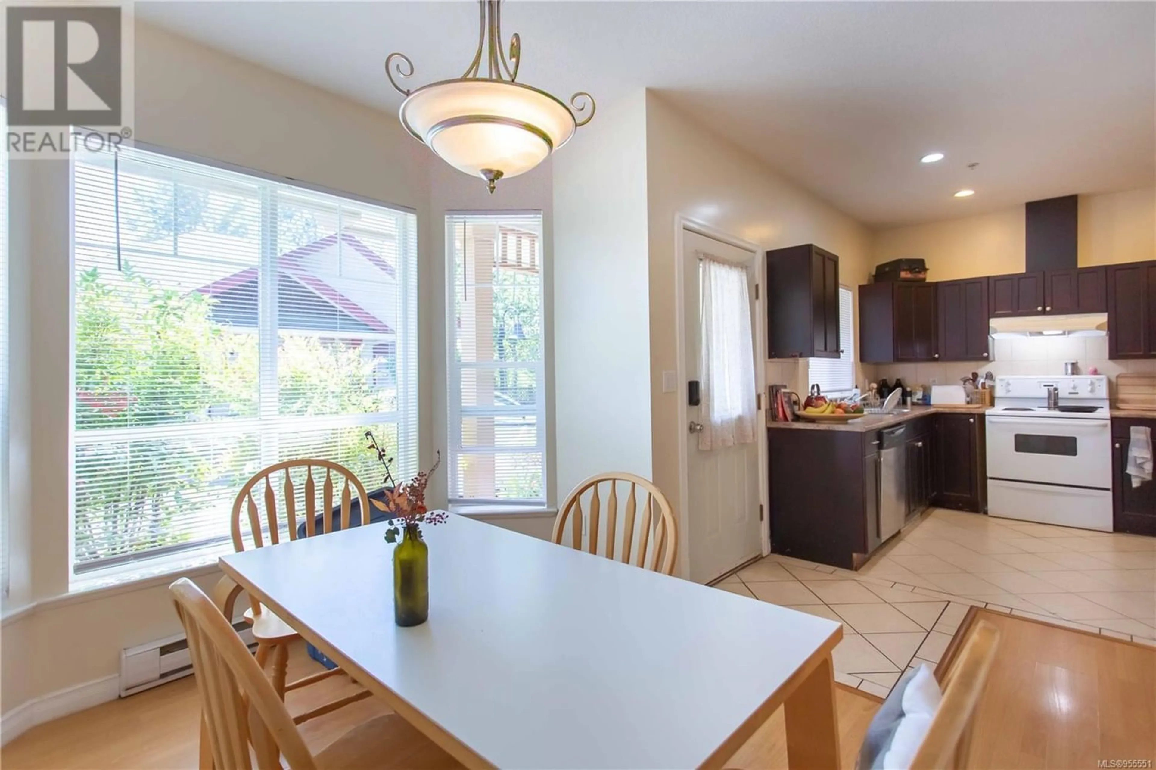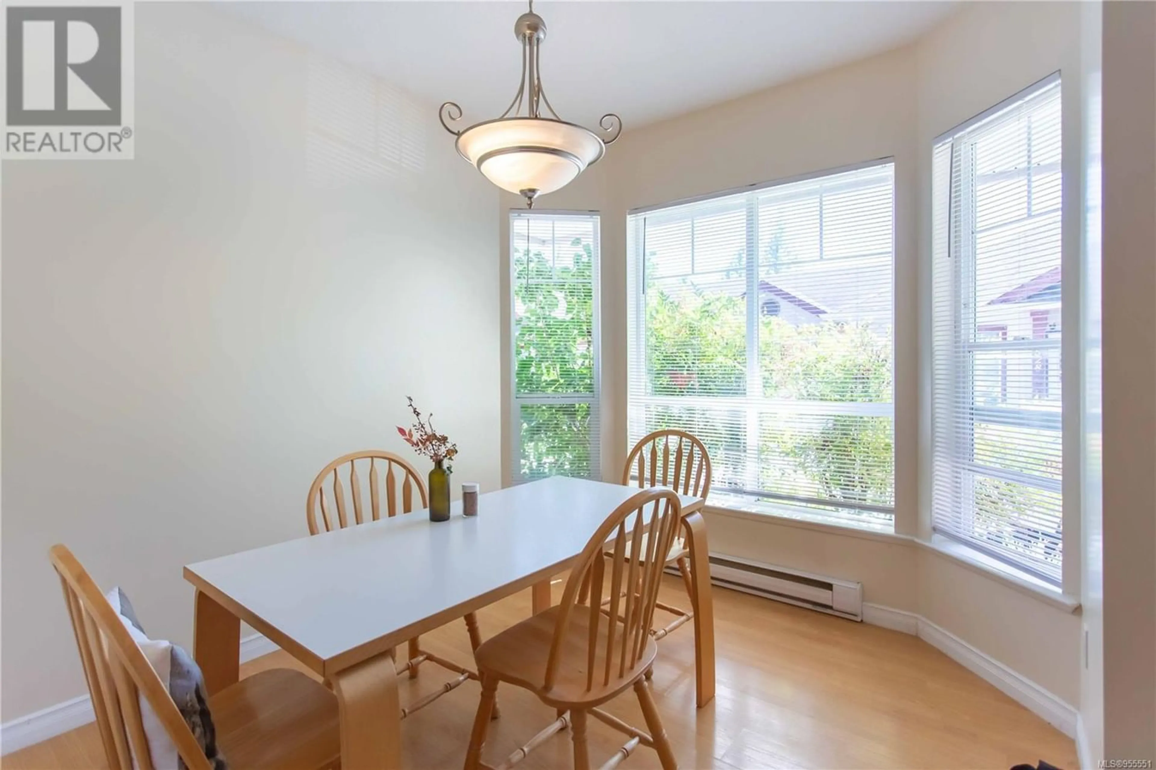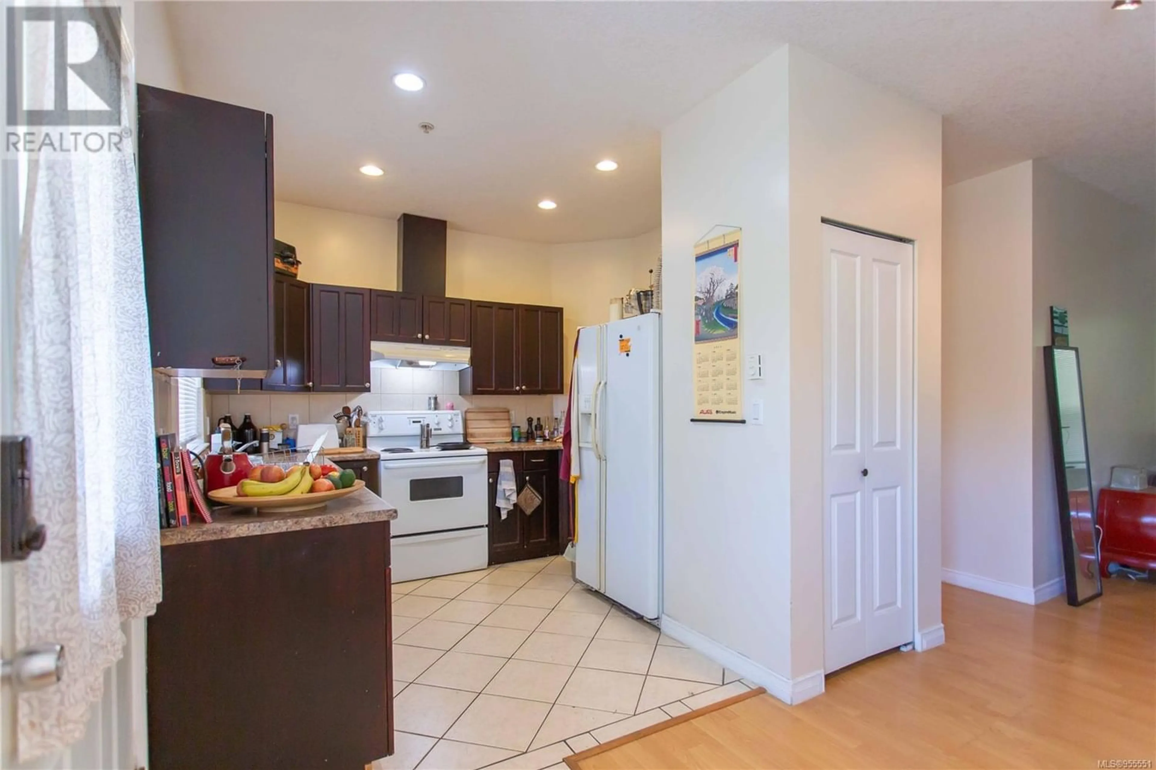529 Asteria Pl, Nanaimo, British Columbia V9R7C3
Contact us about this property
Highlights
Estimated ValueThis is the price Wahi expects this property to sell for.
The calculation is powered by our Instant Home Value Estimate, which uses current market and property price trends to estimate your home’s value with a 90% accuracy rate.Not available
Price/Sqft$369/sqft
Est. Mortgage$1,928/mo
Maintenance fees$404/mo
Tax Amount ()-
Days On Market309 days
Description
Listed under assessment! Offering 2 bedrooms, 2 bathrooms, and 1,018 Fin SqFt of living space, this rancher-style home is a perfect space for first-time home buyers, retirees, or investors alike. Inside, you'll find a spacious, open-concept living & dining area, beautifully illuminated by a large bay window and sliding door that grants access to a private patio and fenced garden area. The fully loaded kitchen w/ ample cabinetry offers everything you need to enjoy cooking. The primary bedroom features a walk-in closet and a 3-piece ensuite w/ a stand-up shower. The home also offers a 2nd decent-sized bedroom, a well-appointed bath, a laundry space, and a garage. 9' ceiling throughout makes the home more comfortable. Built in 2006, this home is ideally located, with easy access to VIU, Downtown, Harbourfront, and endless choices for restaurants, shopping & recreation. Pet-friendly strata with no age restrictions. Contact us today to book a viewing and discover your new home! (id:39198)
Property Details
Interior
Features
Main level Floor
Bathroom
Ensuite
Bedroom
10'0 x 10'0Primary Bedroom
12'3 x 11'6Condo Details
Inclusions
Property History
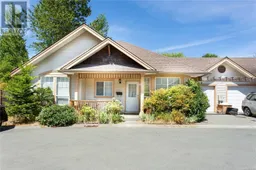 17
17