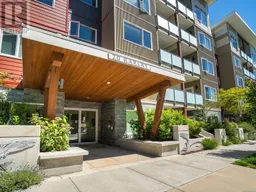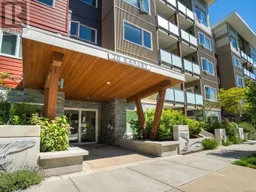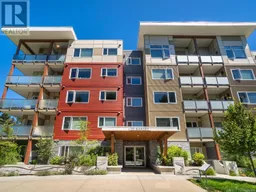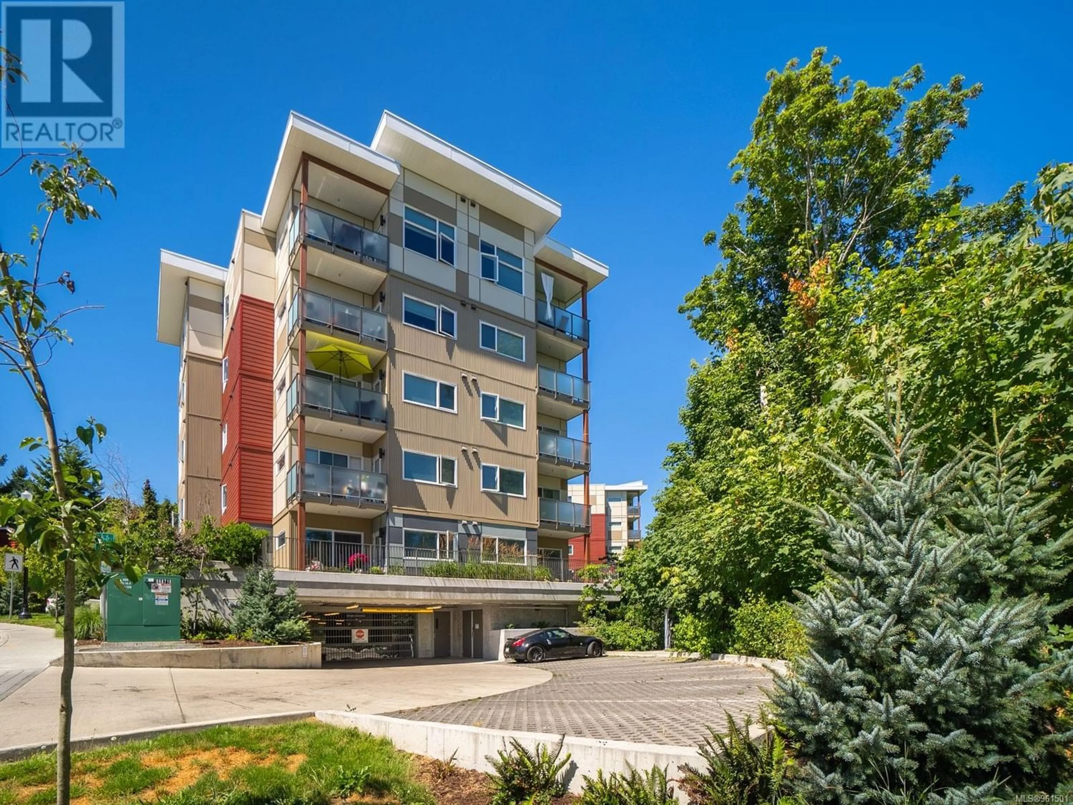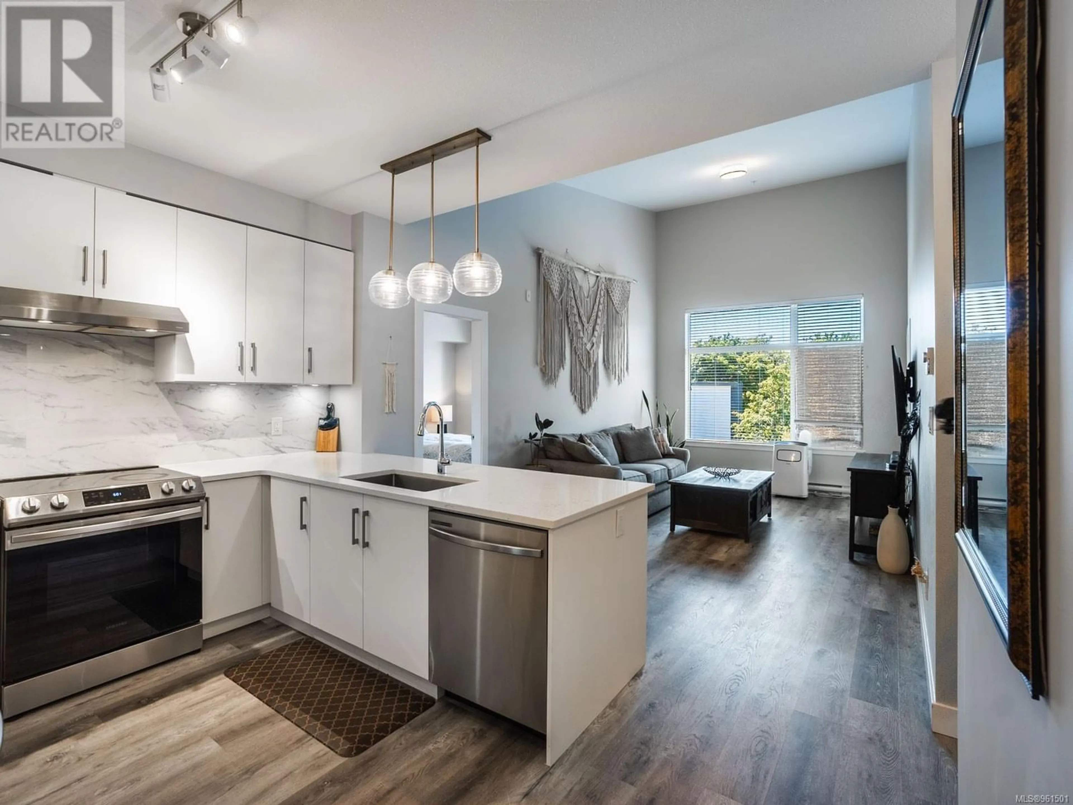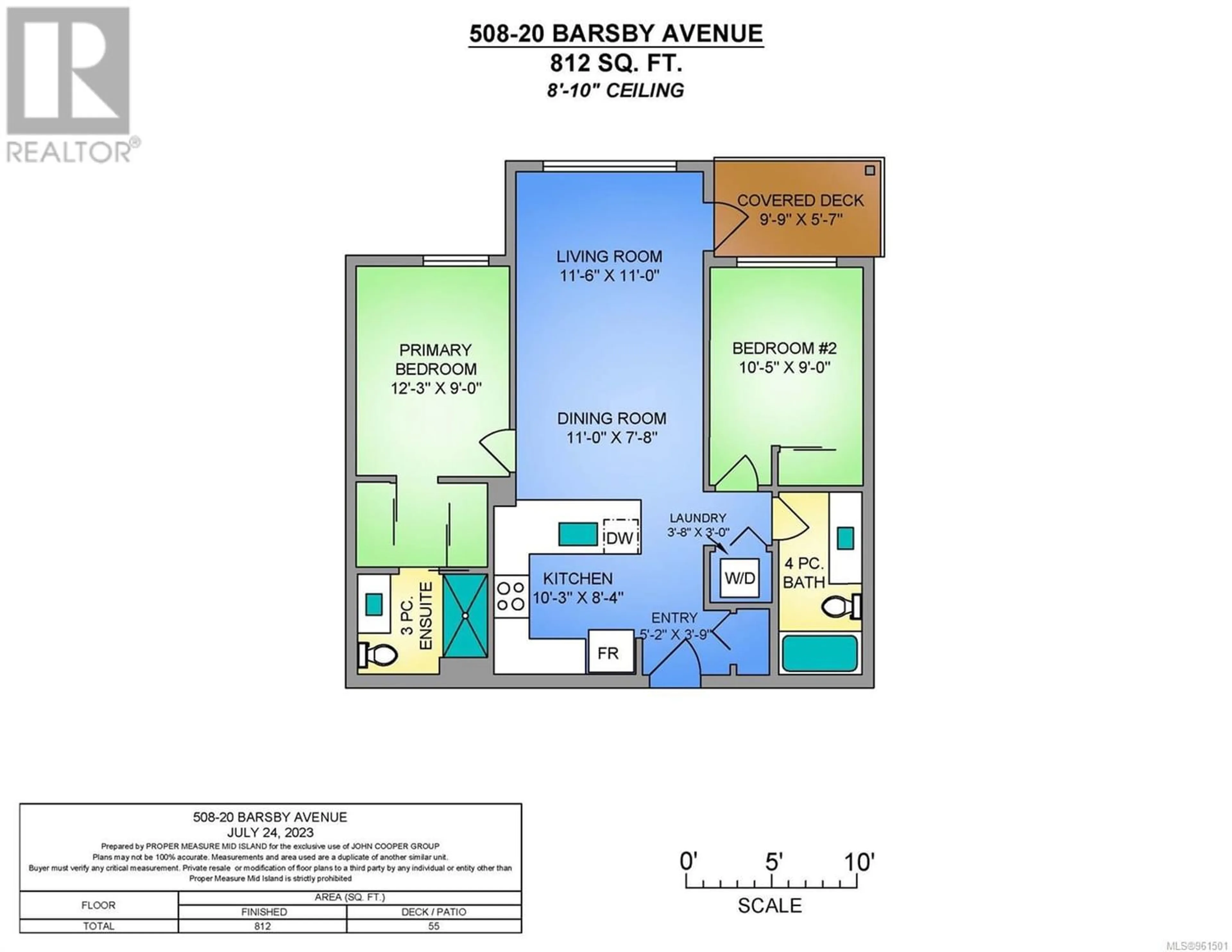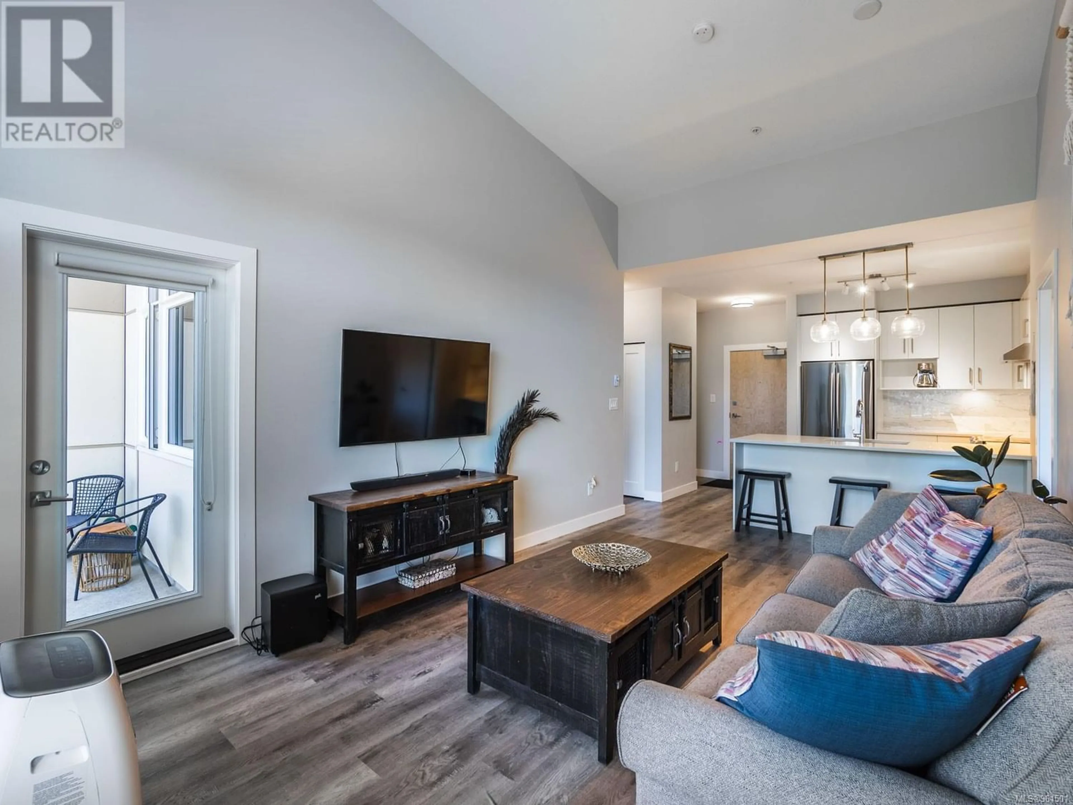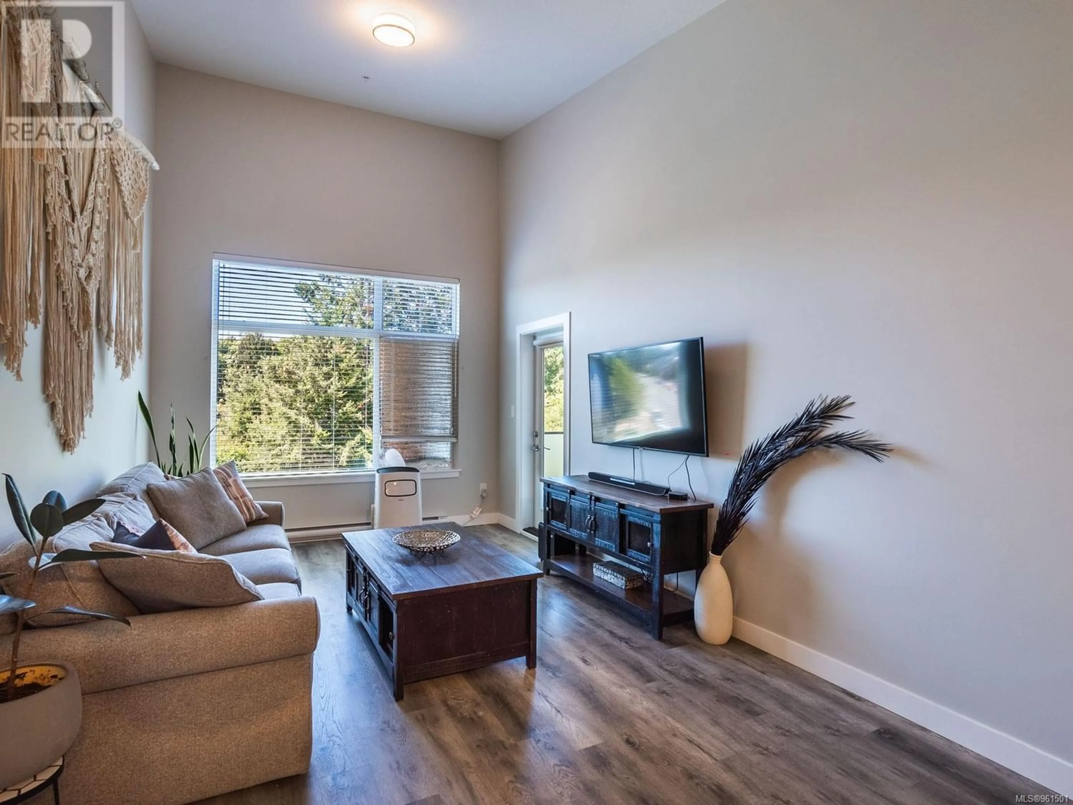508 20 Barsby Ave, Nanaimo, British Columbia V9R5V7
Contact us about this property
Highlights
Estimated ValueThis is the price Wahi expects this property to sell for.
The calculation is powered by our Instant Home Value Estimate, which uses current market and property price trends to estimate your home’s value with a 90% accuracy rate.Not available
Price/Sqft$589/sqft
Est. Mortgage$2,061/mo
Maintenance fees$232/mo
Tax Amount ()-
Days On Market269 days
Description
Built in 2021 this is the best value 2 Bedroom, 2 Bathroom in Nanaimo with over 800 sq ft of interior square footage, complimented with vaulted ceilings that are only available on the top floor units, dramatically increasing the natural light and sense of space. Each bedroom has convenient access to a full bathroom. A stainless appliance package and stone countertops give the space A luxurious and modern feel. The location affords the convenience of walking distance to Nanaimo's waterfront, Bowen Park, and an abundance of shops and restaurants. 1 covered parking stall is also included. If you are looking for a maintenance-free, modern condo in Nanaimo with convenient access to downtown, you've found it. This property is easy to show and quick possession is possible! (id:39198)
Property Details
Interior
Features
Main level Floor
Living room
11 ft x 18 ftKitchen
10 ft x 12 ftBathroom
Bathroom
Exterior
Parking
Garage spaces 34
Garage type Underground
Other parking spaces 0
Total parking spaces 34
Condo Details
Inclusions
Property History
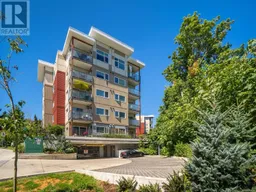 41
41