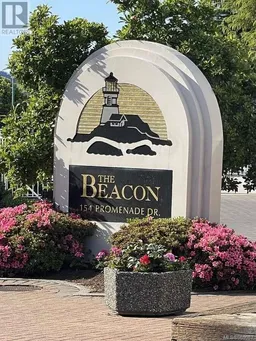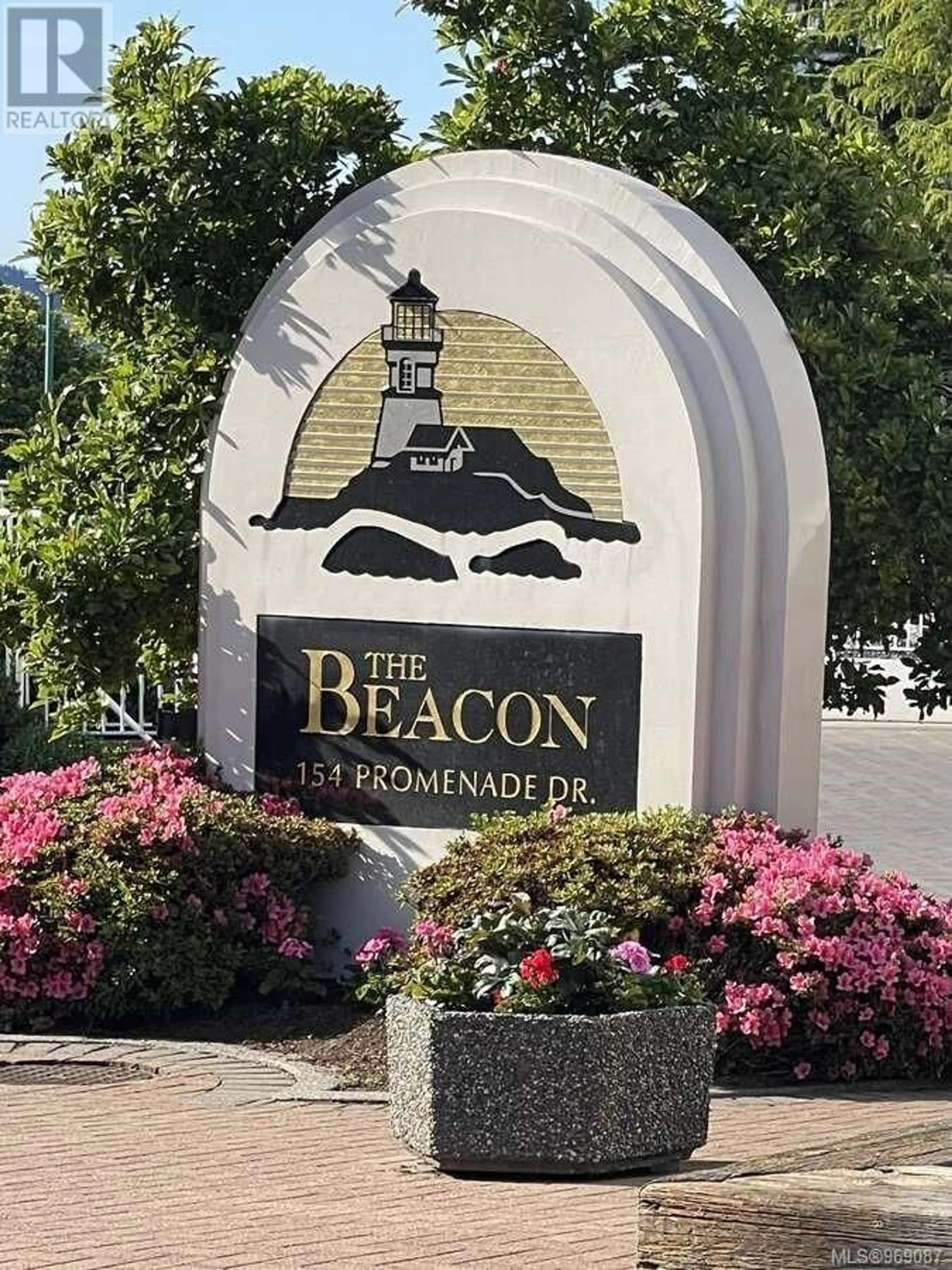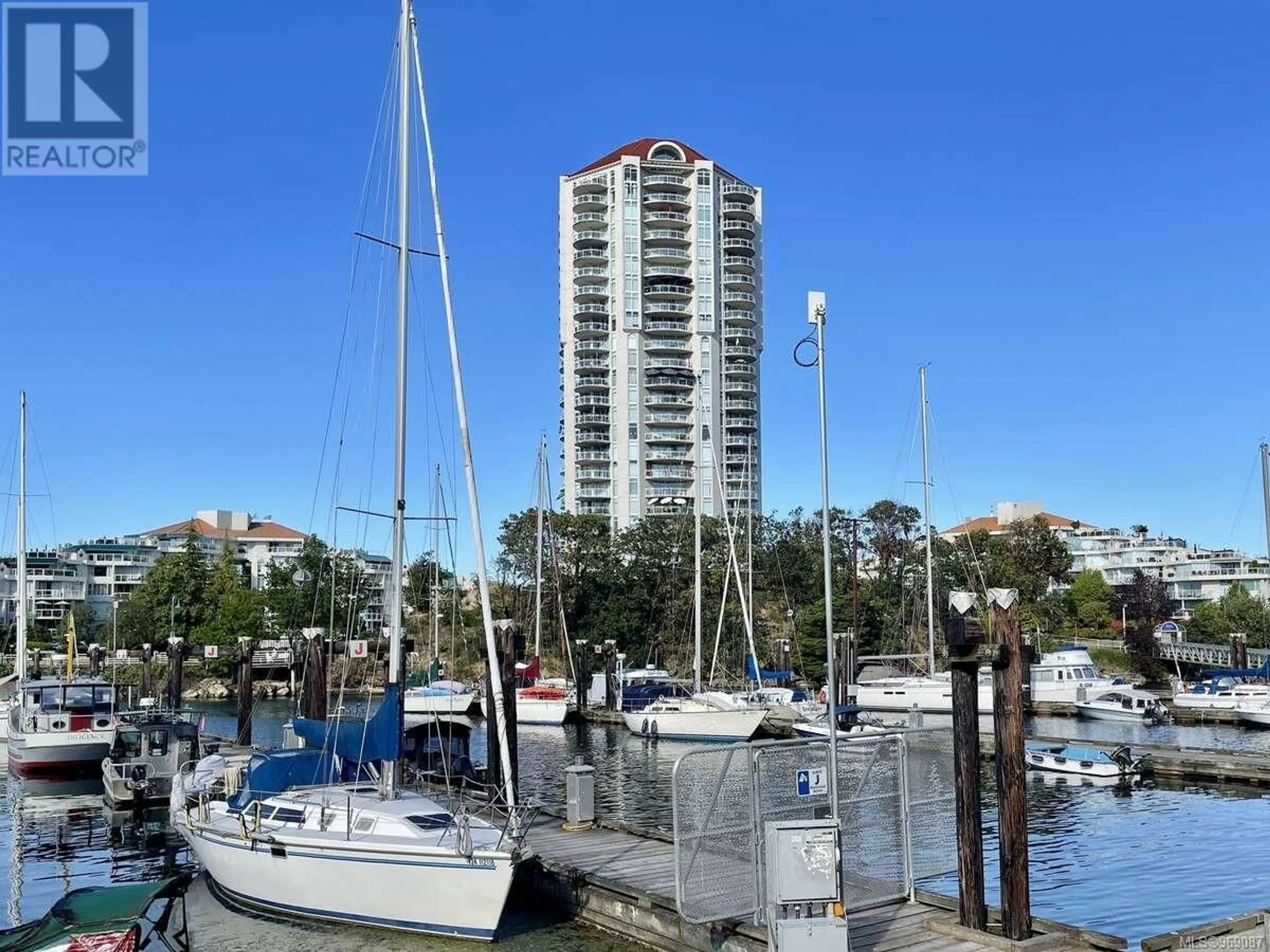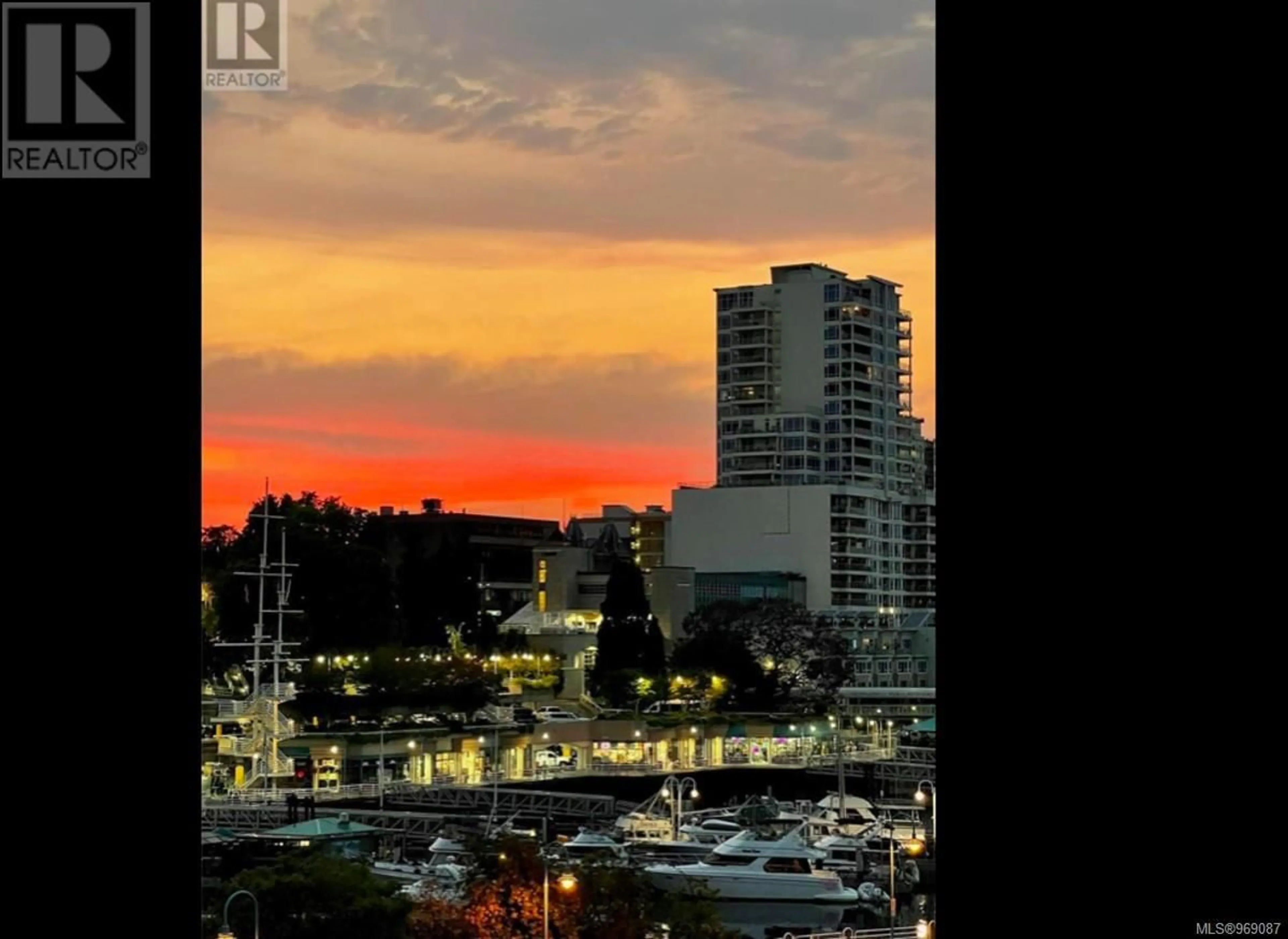502 154 Promenade Dr, Nanaimo, British Columbia V9R6Y3
Contact us about this property
Highlights
Estimated ValueThis is the price Wahi expects this property to sell for.
The calculation is powered by our Instant Home Value Estimate, which uses current market and property price trends to estimate your home’s value with a 90% accuracy rate.Not available
Price/Sqft$518/sqft
Est. Mortgage$2,576/mo
Maintenance fees$616/mo
Tax Amount ()-
Days On Market201 days
Description
For additional information, please click on Brochure button below. Beautiful south facing condo on the fifth floor of the Beacon in downtown Nanaimo. Close to all amenities including seaplane terminals, the Hullo Ferry, Port Place and Commercial Street shopping, Port Place Theatre and Mafeo Sutton Park. All new appliances and newly renovated bathrooms and kitchen. Building has recently completed a full replacement of all Poly B plumbing. Strata fees include hot water and heat from gas fireplace. Second bedroom features built in cupboards with a Murphy bed. Floor to ceiling windows offer views of Mount Benson, Protection and Gabriola Islands, downtown Nanaimo and the Inner Harbour and the night lights of the Bastion and Port Place Theatre. (id:39198)
Property Details
Interior
Features
Main level Floor
Entrance
7'3 x 4'1Storage
5'10 x 3'11Living room
14'11 x 12'9Dining room
11'10 x 8'10Exterior
Parking
Garage spaces 1
Garage type -
Other parking spaces 0
Total parking spaces 1
Condo Details
Inclusions
Property History
 35
35





