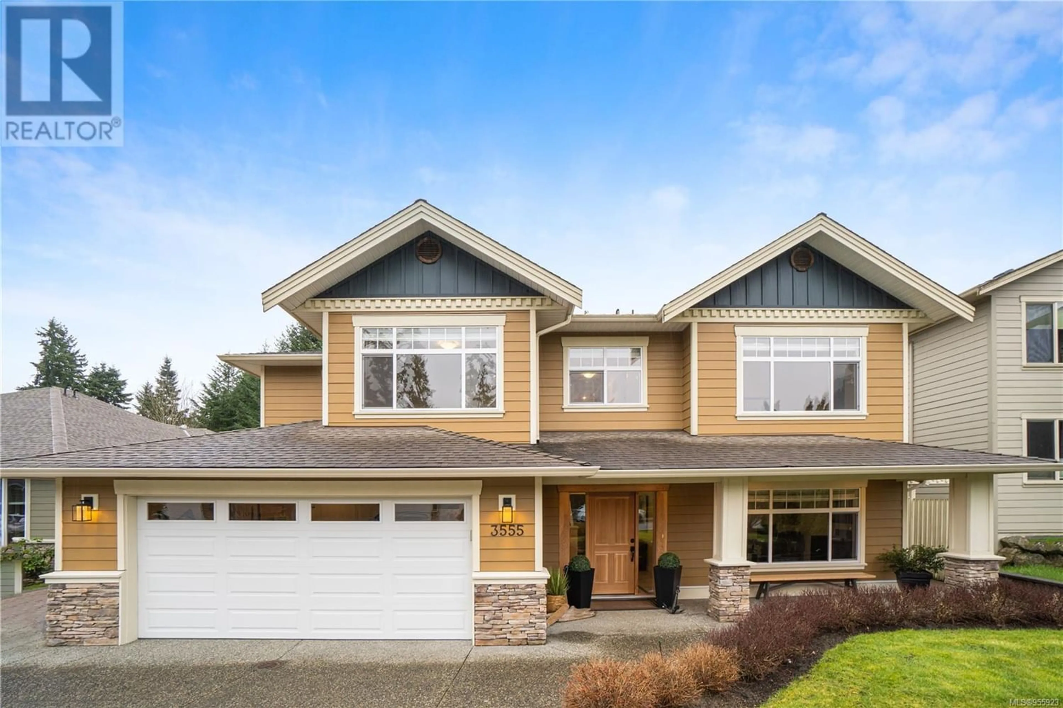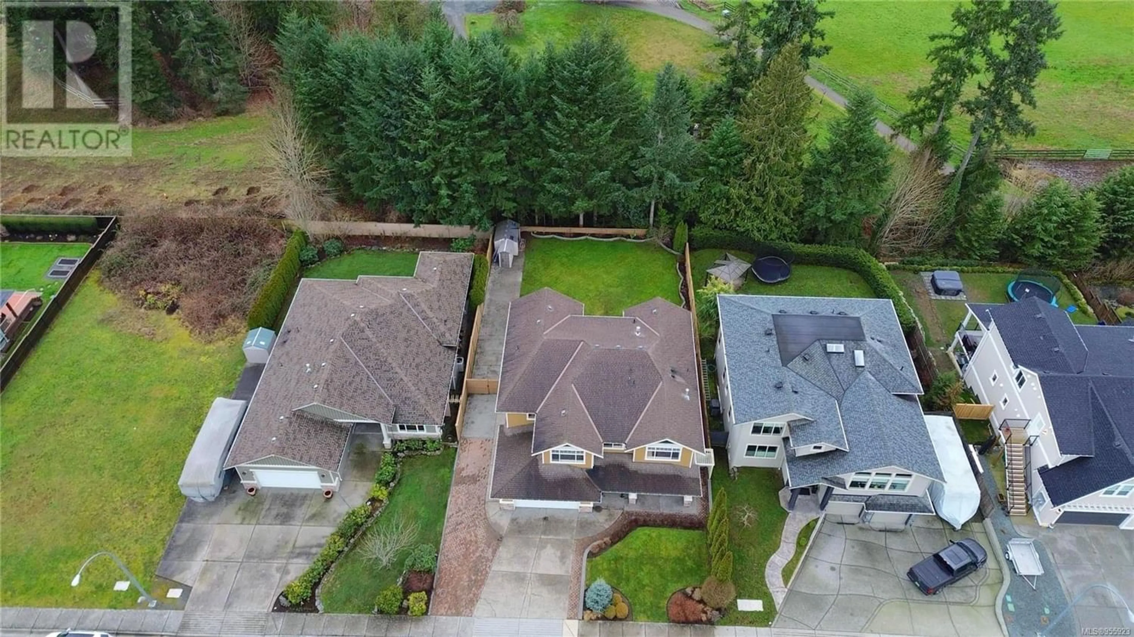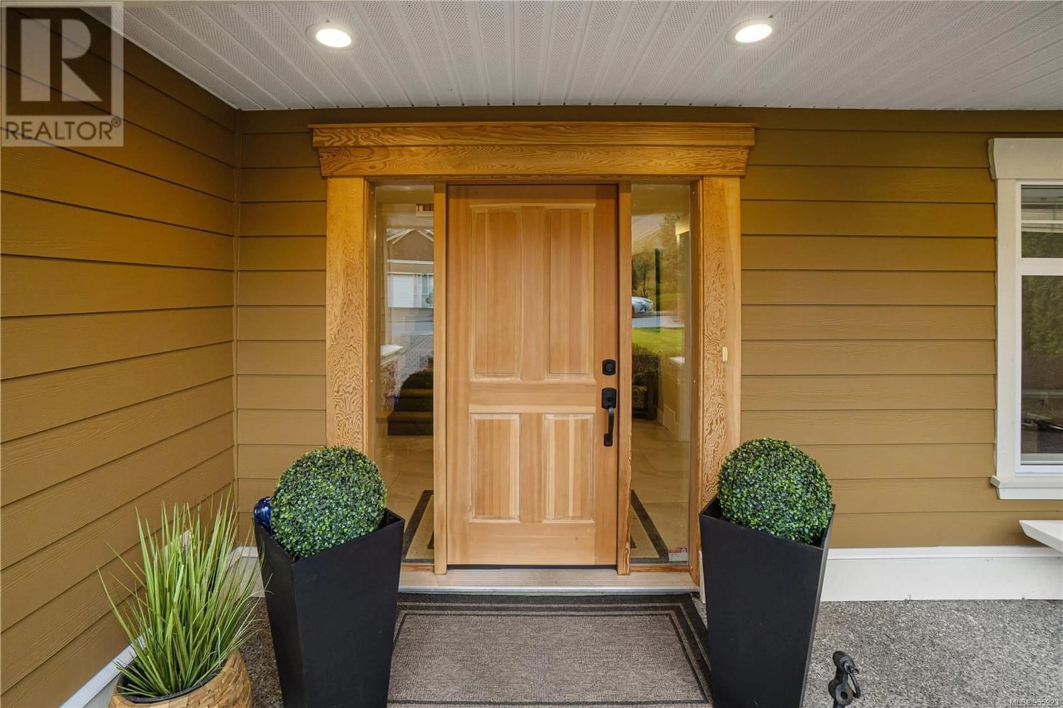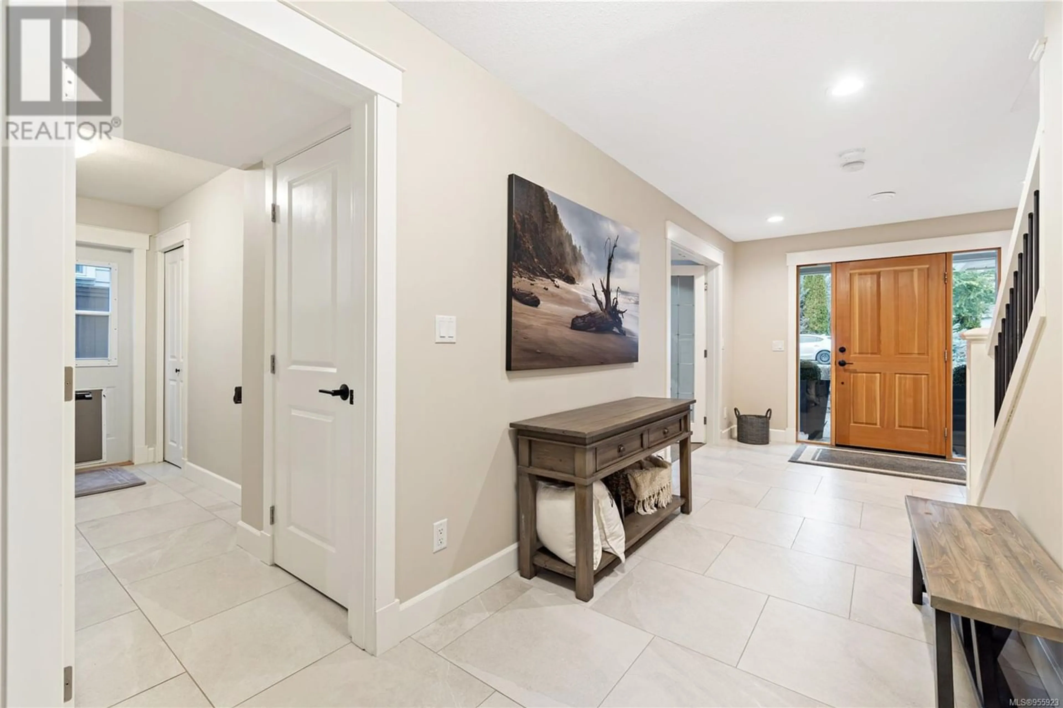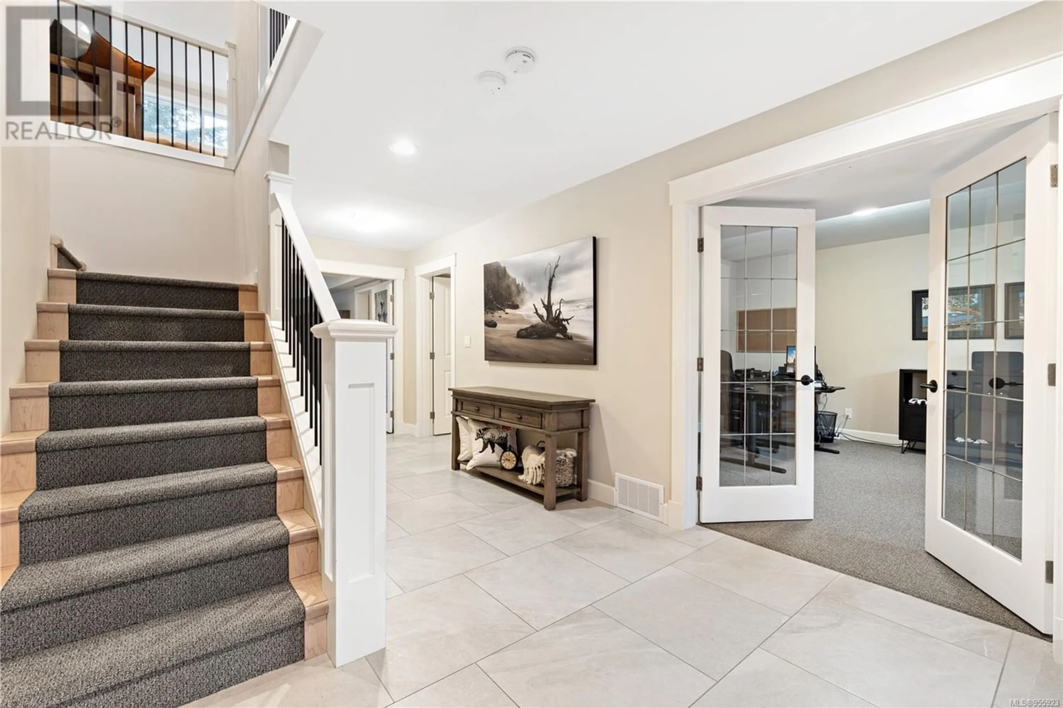3555 Monterey Dr, Nanaimo, British Columbia V9T6T2
Contact us about this property
Highlights
Estimated ValueThis is the price Wahi expects this property to sell for.
The calculation is powered by our Instant Home Value Estimate, which uses current market and property price trends to estimate your home’s value with a 90% accuracy rate.Not available
Price/Sqft$406/sqft
Est. Mortgage$5,690/mo
Tax Amount ()-
Days On Market307 days
Description
One-of-a-kind 5 bedroom, 3 bathroom executive home in desirable Rockridge Estates. Step inside the 3260sqft of living space and be greeted by an abundance of natural light, high ceilings & modern updates throughout. The main living area features open concept kitchen, dining & living areas, perfect for entertaining guests or spending quality time with loved ones. Warm up next to the cozy gas fireplace during the winters or BBQ on the private back deck during the summers. The kitchen boasts custom cabinetry, quartz countertops, matching KitchenAid stainless steel appliances, two pantries and a large center island with seating. The primary bedroom is spacious with luxurious 5 piece ensuite with soaker tub and walk in closet. Two more sizeable bedrooms, and a 4-piece main bathroom complete the main floor. The lower level includes a large bedroom, office/second bedroom, 4-piece bathroom, family room, laundry room, bar, back patio area and Murphy bed. The lower level was constructed for a 1 bedroom suite with separate entrance, parking, dual hydro meters and appliance hookups. It is registered as a legal suite with the City of Nanaimo (buyer to verify). Nestled on a 8606sqft lot that backs onto private ALR farmland, this premium North End subdivision offers unrivaled tranquil living while still being conveniently located within minutes to all amenities. Close to Ammonite Falls, Mount Benson, Dumont mountain bike trails, Mountain View Elementary, Brannen and Westwood Lakes and shopping. All measurements are approximate and should be verified if important. (id:39198)
Property Details
Interior
Features
Lower level Floor
Laundry room
8'11 x 6'5Entrance
13'3 x 6'4Entrance
10'0 x 7'7Recreation room
19'0 x 15'10Exterior
Parking
Garage spaces 8
Garage type -
Other parking spaces 0
Total parking spaces 8
Property History
 85
85
