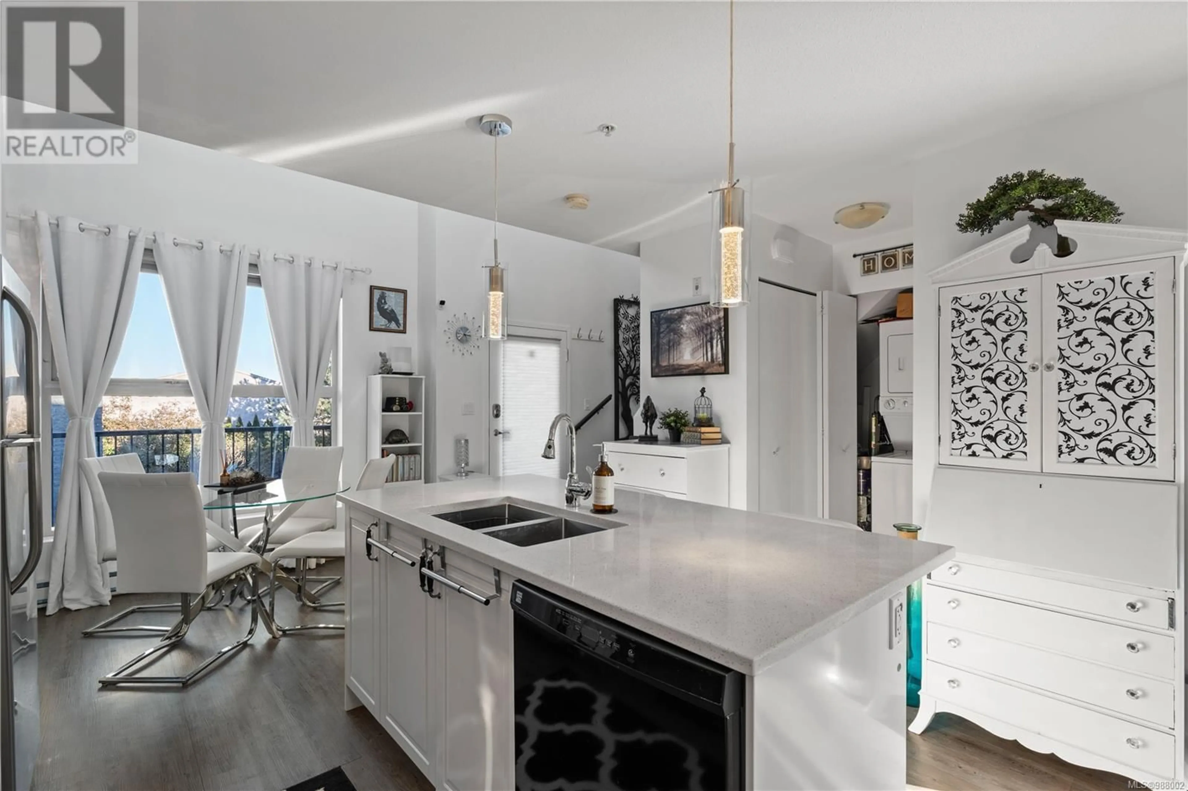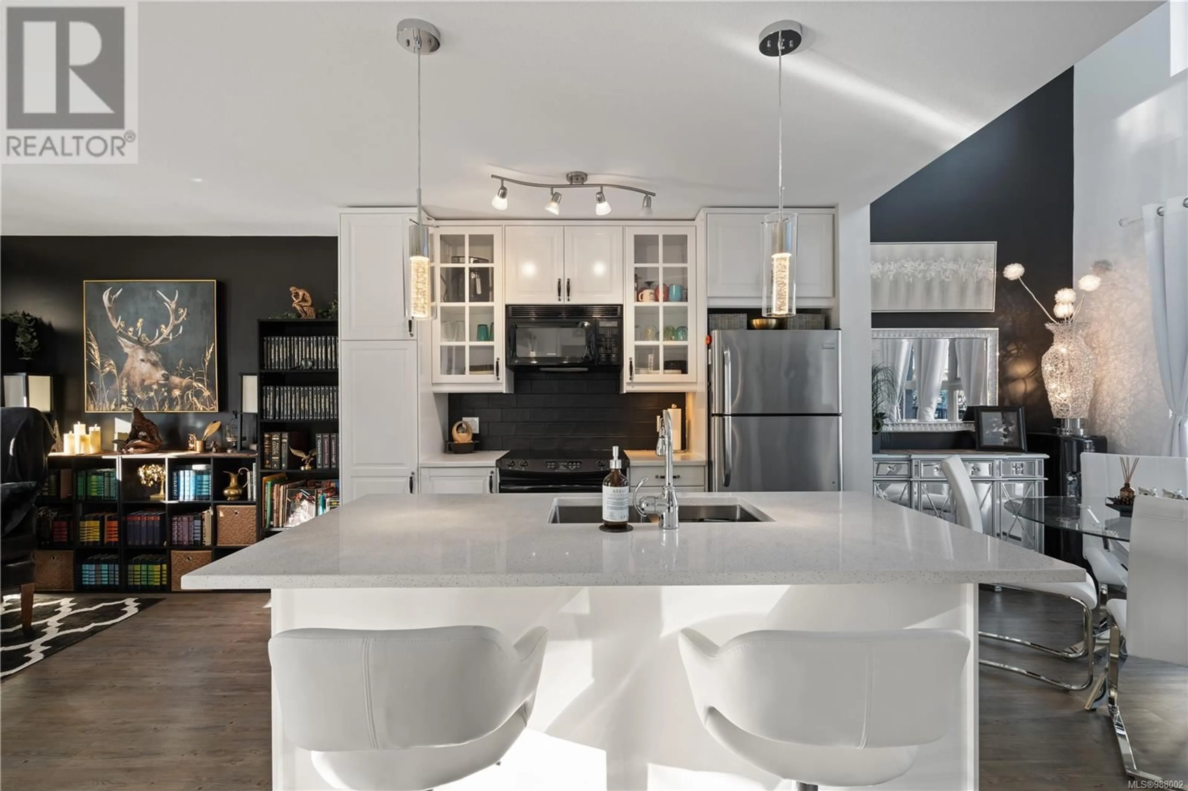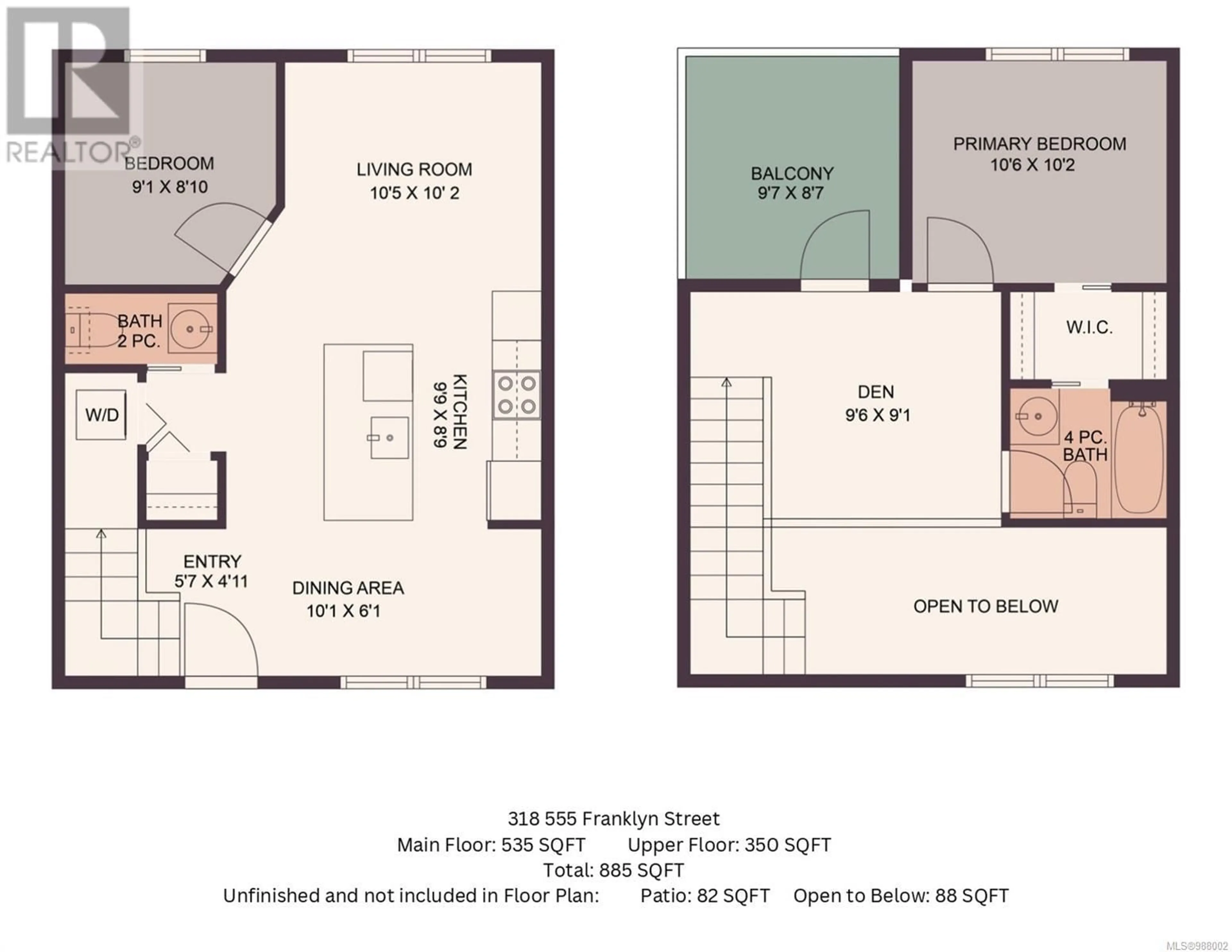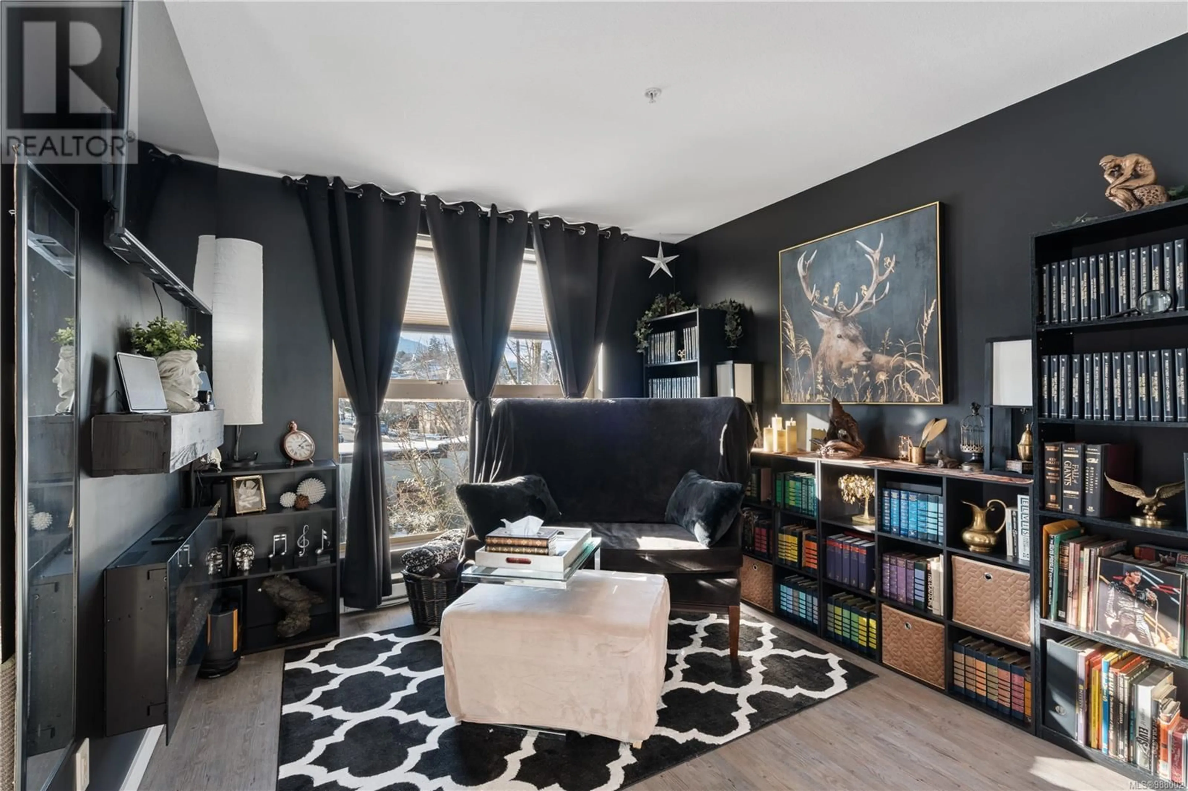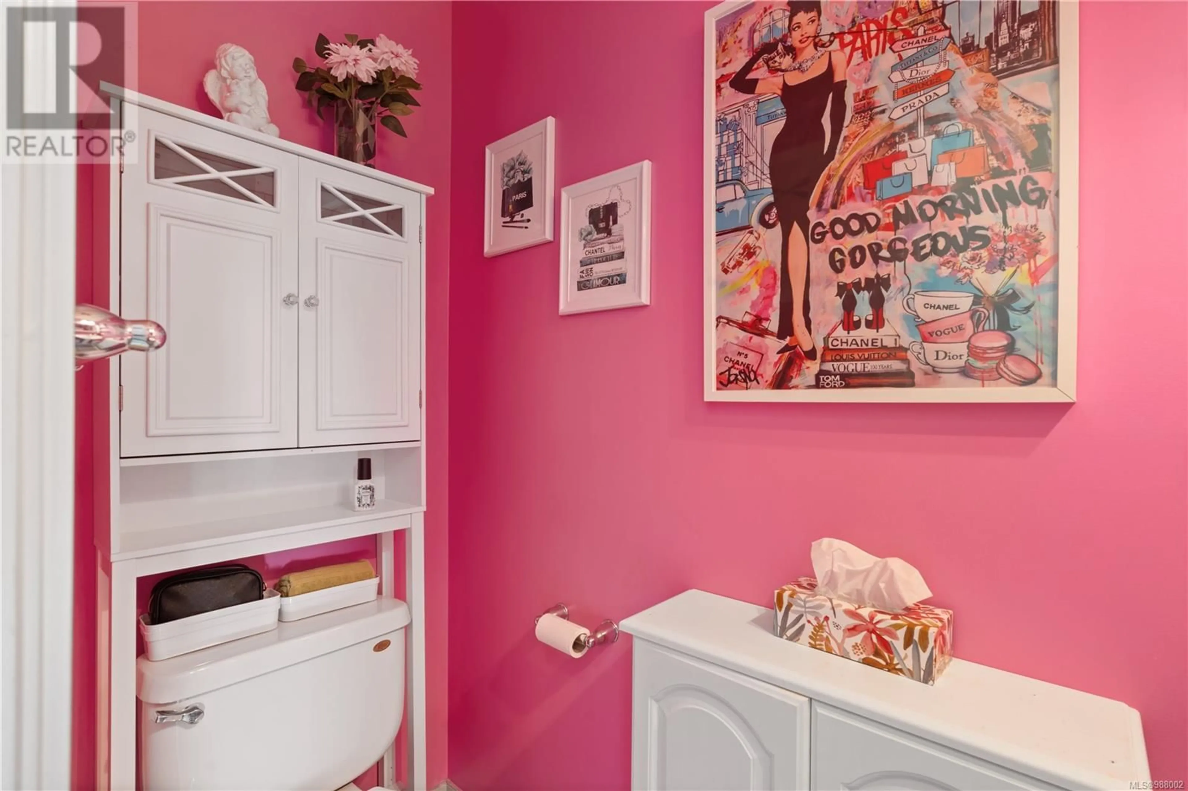318 555 Franklyn St, Nanaimo, British Columbia V9R2X9
Contact us about this property
Highlights
Estimated ValueThis is the price Wahi expects this property to sell for.
The calculation is powered by our Instant Home Value Estimate, which uses current market and property price trends to estimate your home’s value with a 90% accuracy rate.Not available
Price/Sqft$439/sqft
Est. Mortgage$1,825/mo
Maintenance fees$448/mo
Tax Amount ()-
Days On Market5 days
Description
Step into downtown sophistication with this tastefully updated loft, positioned in historic Old City. This two-bed in the concrete and steel Vivo building, presents breathtaking easterly ocean views from the upper den & great city/Mt. Benson views from its southwest-facing private balcony . Upon entering, you're greeted by a 16-foot ceiling, and large windows that flood the area with light. Flooring throughout has been renewed, the kitchen has undergone a stylish transformation with sleek white cabinetry, and quartz countertops. Tasteful paint throughout, new window treatments for privacy and light control, an updated electric fireplace with an elegant wood mantel, and a brand-new hot water tank for added comfort and efficiency. You're only a short stroll from the arts and heritage district and the harbour front walkway. The Vivo building offers a charming courtyard, and practical amenities like in-suite laundry, a storage locker, secure underground parking, and a well-equipped gym. (id:39198)
Property Details
Interior
Features
Second level Floor
Bathroom
Den
9'6 x 9'1Primary Bedroom
10'6 x 10'2Exterior
Parking
Garage spaces 1
Garage type Underground
Other parking spaces 0
Total parking spaces 1
Condo Details
Inclusions
Property History
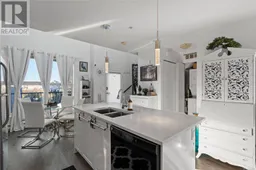 49
49
