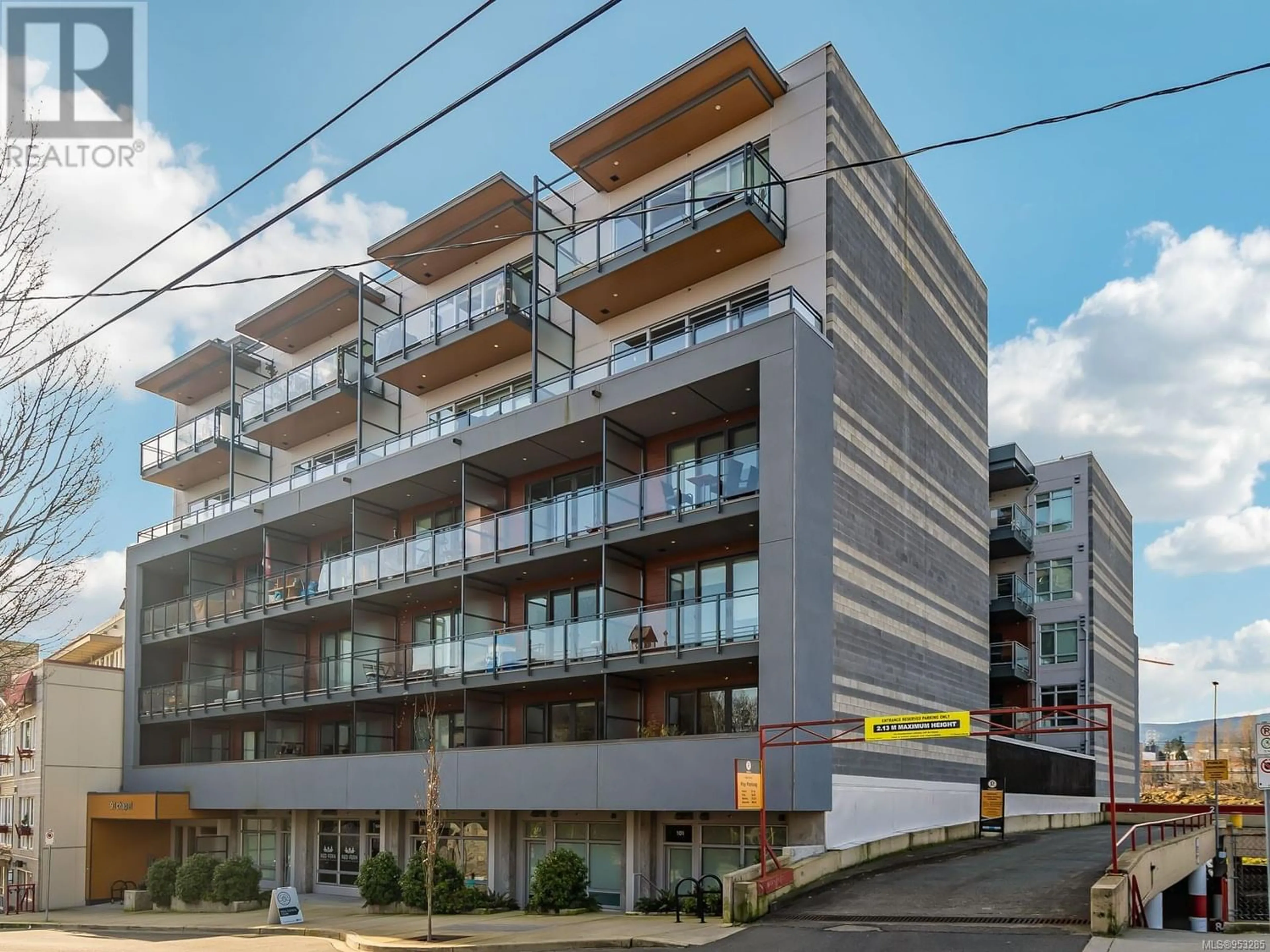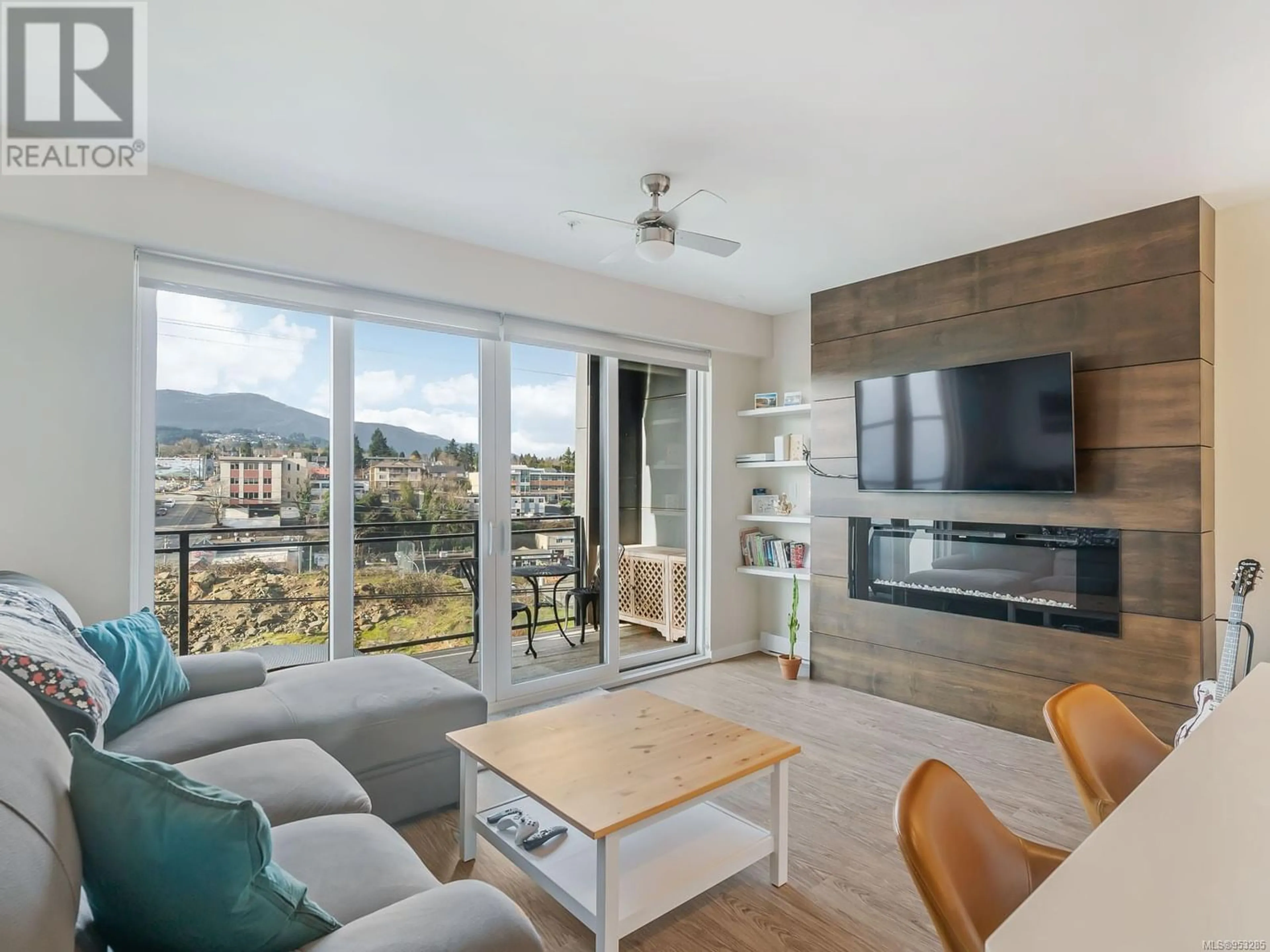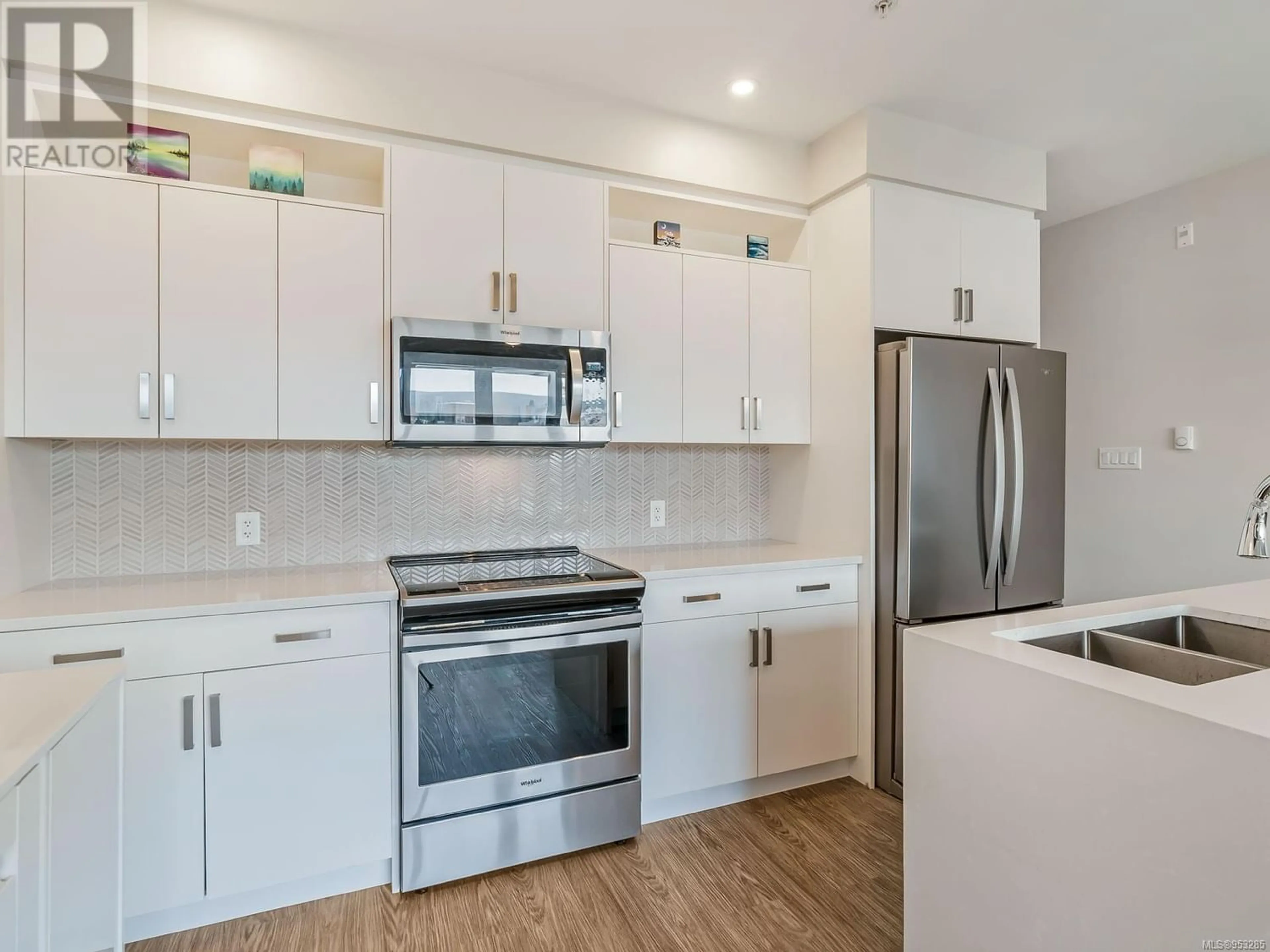312 91 Chapel St, Nanaimo, British Columbia V9R0J3
Contact us about this property
Highlights
Estimated ValueThis is the price Wahi expects this property to sell for.
The calculation is powered by our Instant Home Value Estimate, which uses current market and property price trends to estimate your home’s value with a 90% accuracy rate.Not available
Price/Sqft$596/sqft
Est. Mortgage$1,671/mo
Maintenance fees$312/mo
Tax Amount ()-
Days On Market337 days
Description
Located in Downtown Nanaimo’s exceptional 91 Chapel, this modern 1 bedroom corner suite offers a beautifully appointed, light filled living space including a spacious bedroom with walk-in closet & 4 pc ensuite. The sleek and contemporary design includes stone countertops, a stainless steel appliance package, a cozy electric fireplace, breathtaking mountain/city views, sunny southern exposure, & a communal courtyard. The great room floor plan with 9 foot ceilings is perfect for entertaining, while the balcony is the perfect spot to relax. In unit laundry, a parking stall, & storage locker is also available. Situated in the heart of Downtown Nanaimo and just steps to shops, cafes & restaurants, the library & Port Theatre, the seawall, seaplanes or the “Hullo” passenger ferry to Vancouver. Measurements are approximate. (id:39198)
Property Details
Interior
Features
Main level Floor
Entrance
4'3 x 3'9Bathroom
Primary Bedroom
11'10 x 9'0Kitchen
12'3 x 8'2Exterior
Parking
Garage spaces 1
Garage type Underground
Other parking spaces 0
Total parking spaces 1
Condo Details
Inclusions
Property History
 50
50



