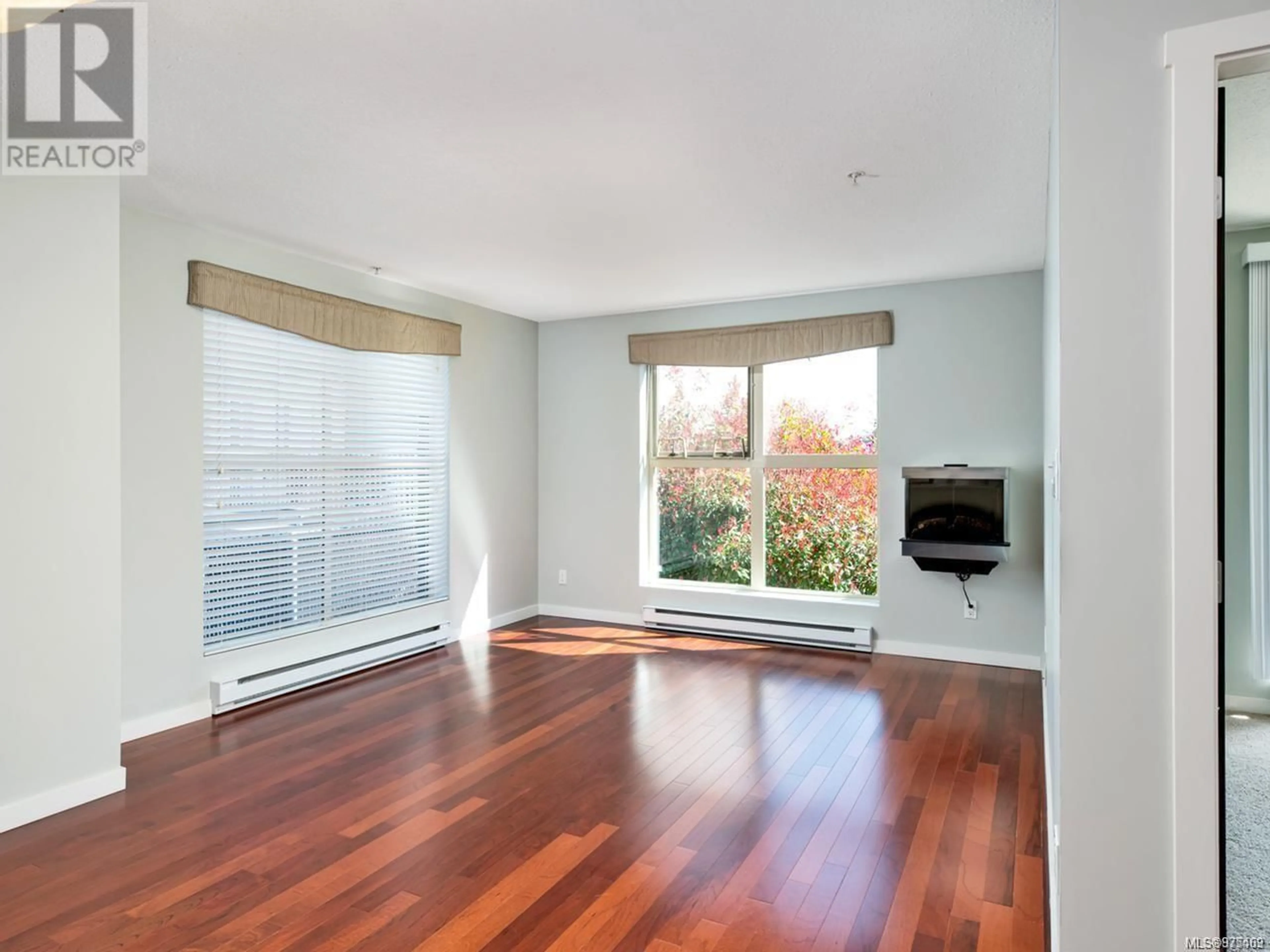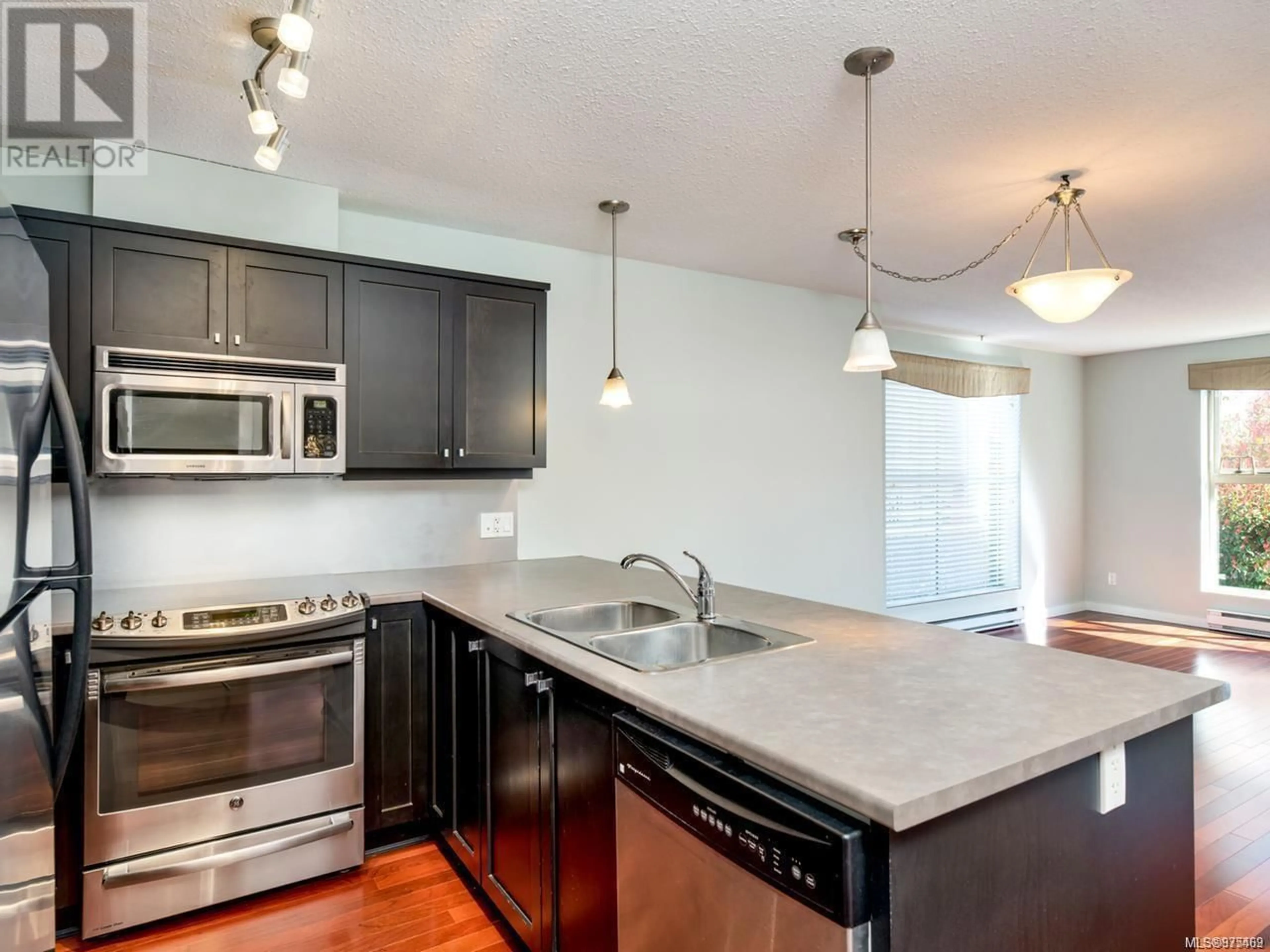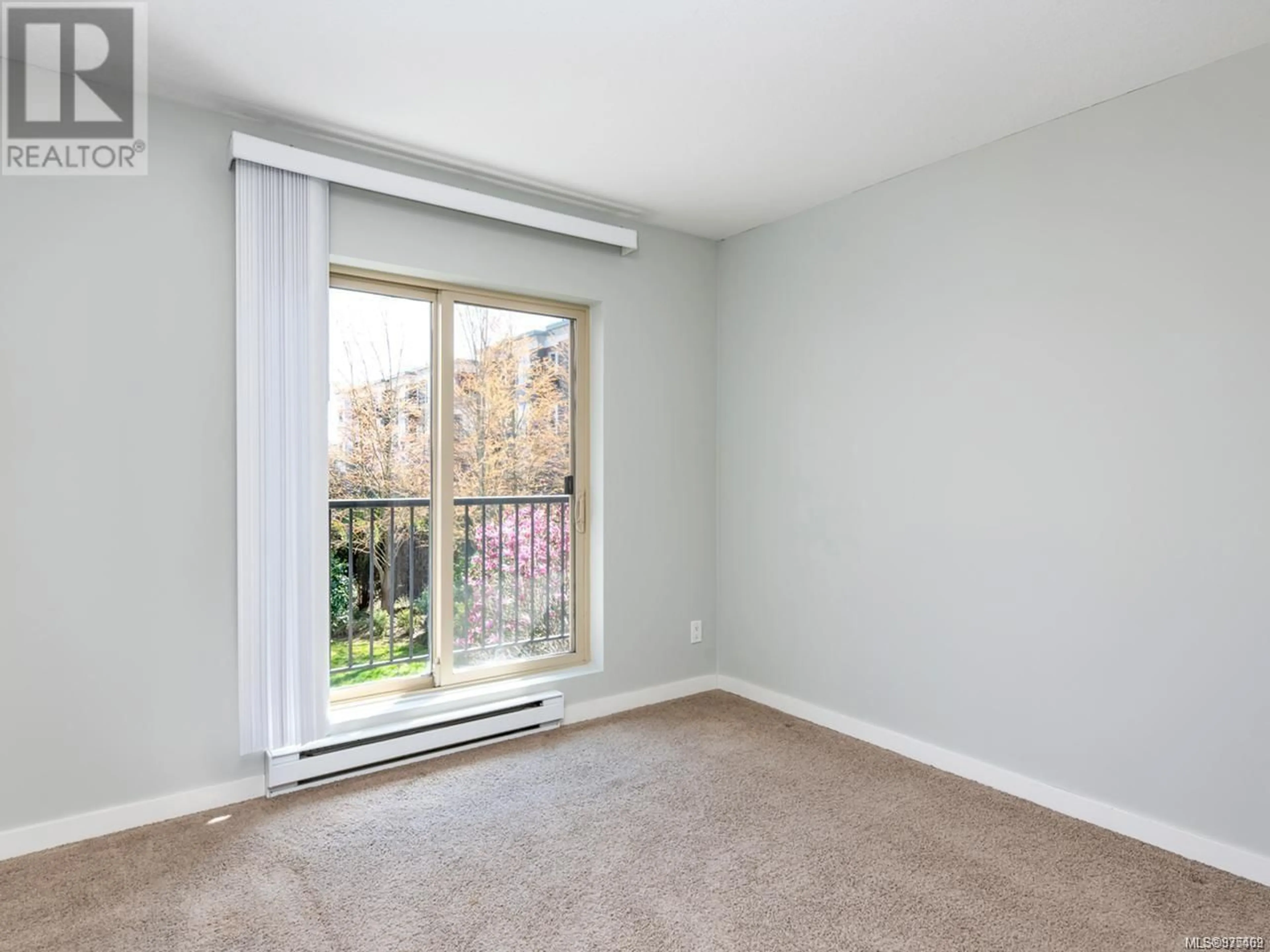223 555 Franklyn St, Nanaimo, British Columbia V9R2X9
Contact us about this property
Highlights
Estimated ValueThis is the price Wahi expects this property to sell for.
The calculation is powered by our Instant Home Value Estimate, which uses current market and property price trends to estimate your home’s value with a 90% accuracy rate.Not available
Price/Sqft$545/sqft
Est. Mortgage$1,503/mo
Maintenance fees$317/mo
Tax Amount ()-
Days On Market72 days
Description
This modern open concept unit in Vivo Gallery Residences is located close to Nanaimo's Old City Quarter. This 2nd floor modern 1 bed, 1 den unit has gorgeous stained maple cabinets, stainless steel appliances, a full sized peninsula with breakfast bar. An electric fireplace in the living room, in suite washer/ dryer, Engineered hardwood flooring and thermal windows. Views of the landscaped courtyard. Income property potential, rentals allowed (see bylaws). Close to downtown, VIU, transit services, the sea wall and accessible to shopping, restaurants, and other amenities. Building includes Security monitored entrance, fitness room access, bike storage, additional storage locker, 1 underground, secured, parking stall with additional street parking available. (id:39198)
Property Details
Interior
Features
Main level Floor
Bedroom
10 ft x measurements not availableLiving room
12'2 x 11'7Kitchen
9'3 x 8'2Ensuite
Exterior
Parking
Garage spaces 1
Garage type Underground
Other parking spaces 0
Total parking spaces 1
Condo Details
Inclusions
Property History
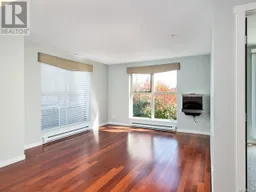 20
20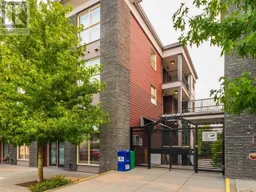 20
20
