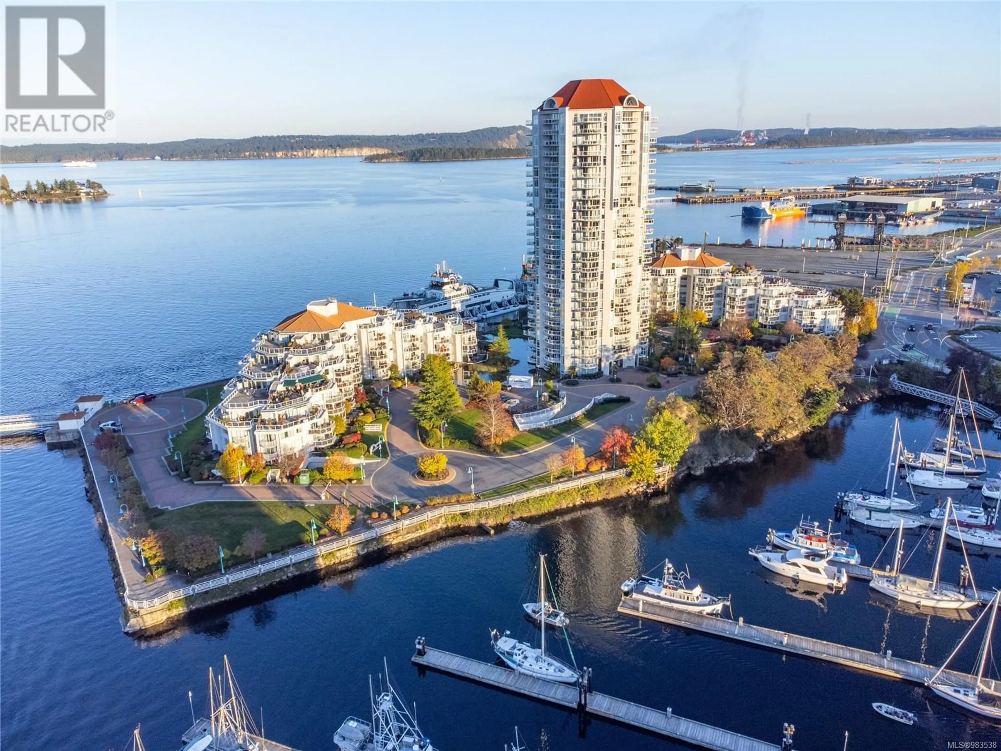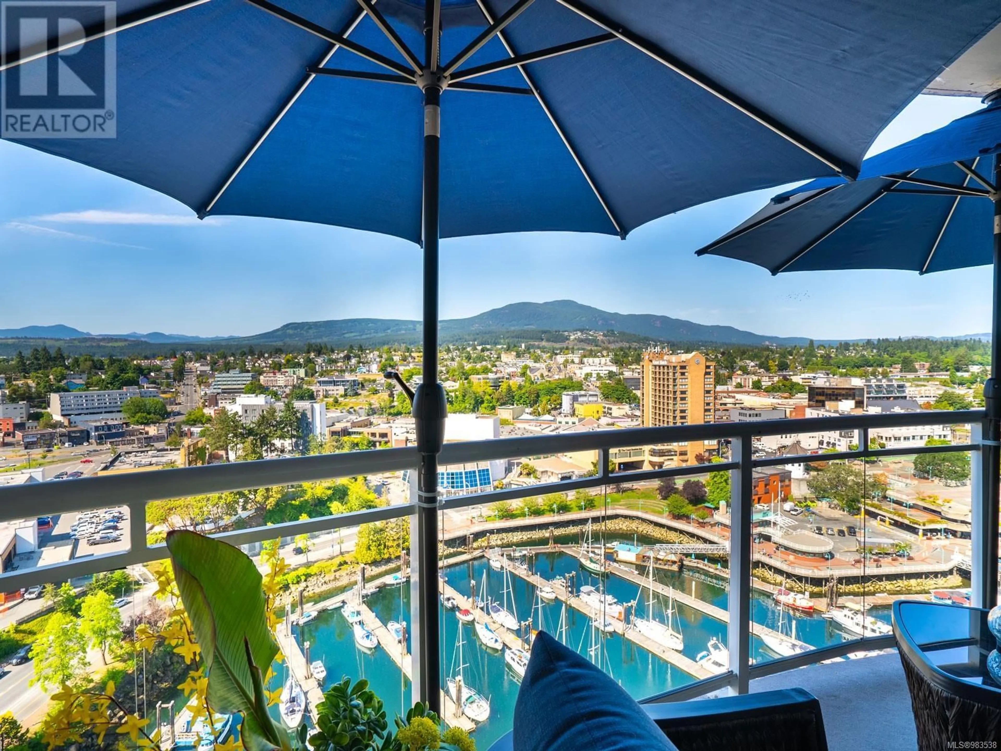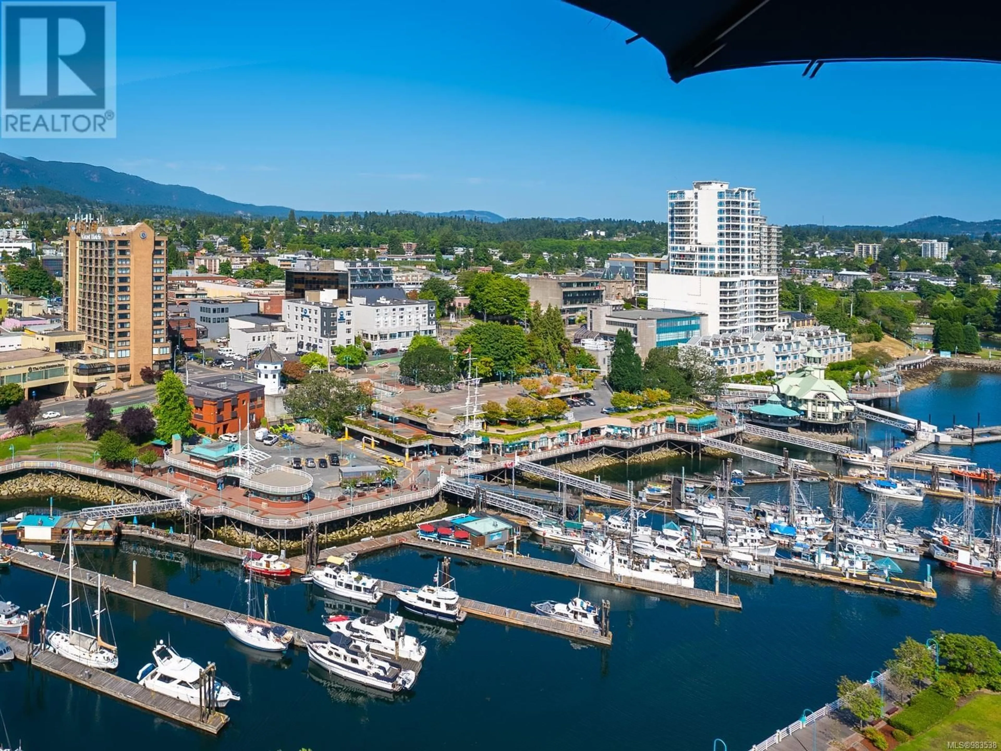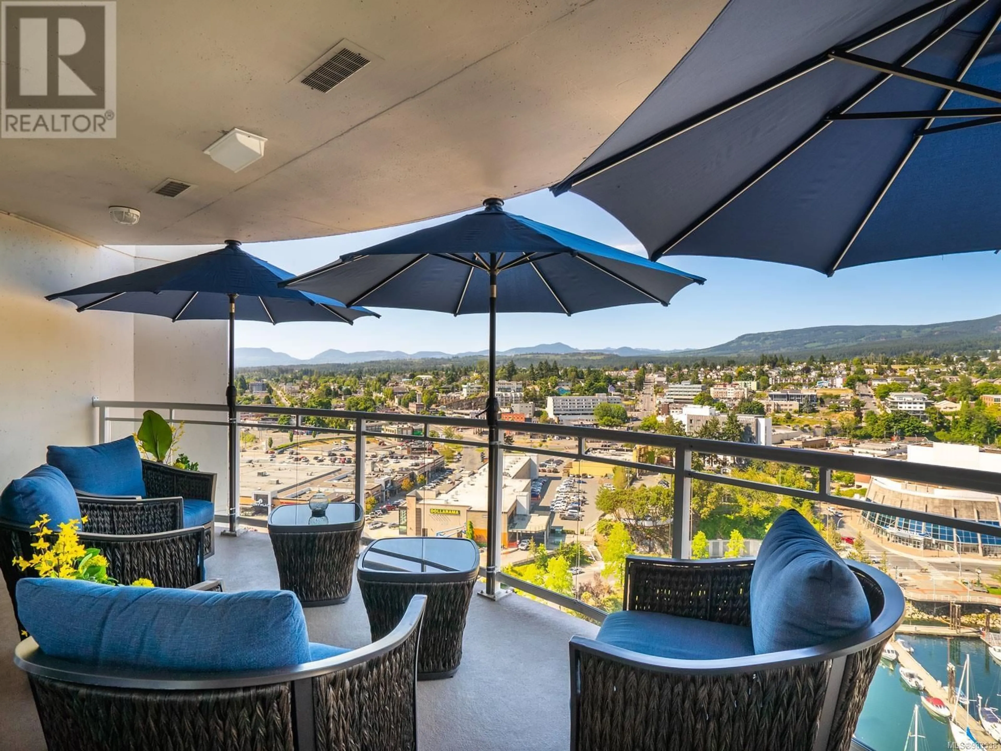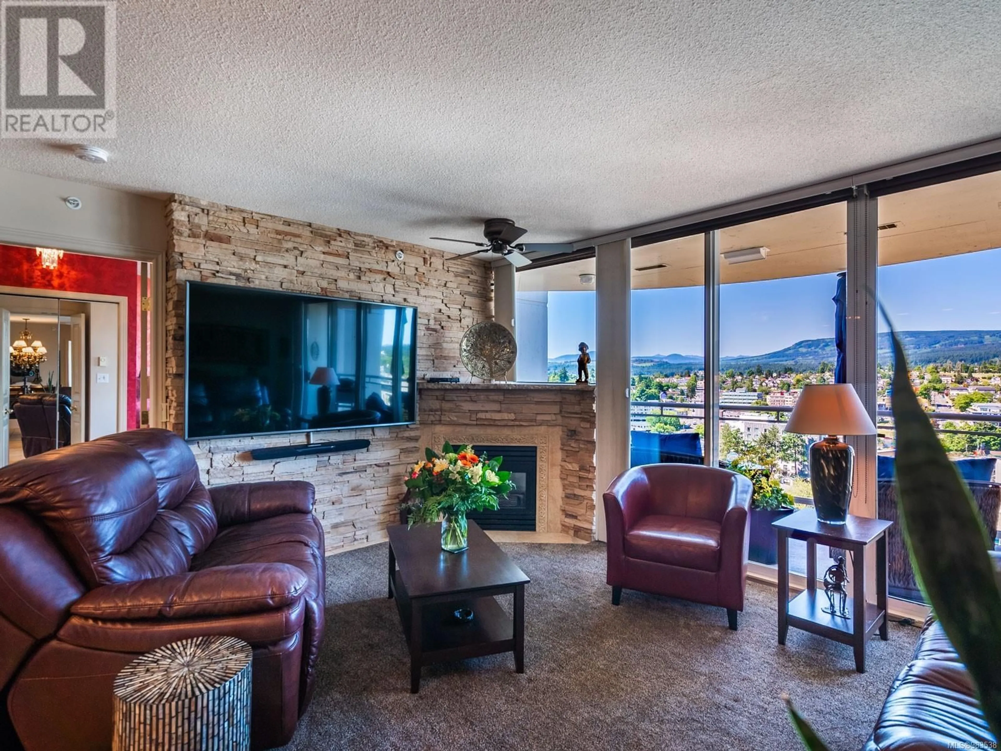2003 154 Promenade Dr, Nanaimo, British Columbia V9R6Y3
Contact us about this property
Highlights
Estimated ValueThis is the price Wahi expects this property to sell for.
The calculation is powered by our Instant Home Value Estimate, which uses current market and property price trends to estimate your home’s value with a 90% accuracy rate.Not available
Price/Sqft$629/sqft
Est. Mortgage$3,217/mo
Maintenance fees$637/mo
Tax Amount ()-
Days On Market49 days
Description
Experience luxury living at “The Beacon” on Cameron Island, offering breathtaking views of Mount Benson, city lights, and the inner harbour. This 2 bed, 2 bath home boasts south facing floor-to-ceiling windows that flood every room with natural light. The living room, dining room, and kitchen all flow together, creating an ideal entertaining space. Relax by the gas stone fireplace or step onto the spacious balcony to take in the panoramic views. The kitchen features granite counters, Birdseye Maple cabinets, and built-in appliances. The generous primary bedroom includes double closets and a 4-piece ensuite. Additional features include in-suite laundry, secure underground parking and a storage locker. Residents enjoy access to a fitness centre, social lounge, indoor pool, and hot tub. Conveniently located within walking distance of downtown shopping, restaurants, and entertainment venues, with easy access to float plane and ferry services for commuting to downtown Vancouver and YVR. (id:39198)
Property Details
Interior
Features
Main level Floor
Entrance
13'5 x 6'4Laundry room
7'6 x 4'1Bathroom
Bedroom
10'6 x 10'5Exterior
Parking
Garage spaces 1
Garage type Underground
Other parking spaces 0
Total parking spaces 1
Condo Details
Inclusions
Property History
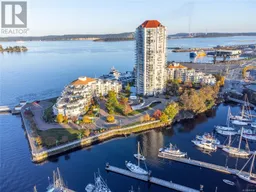 38
38
