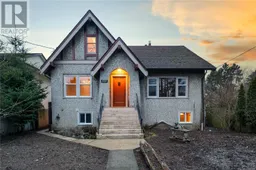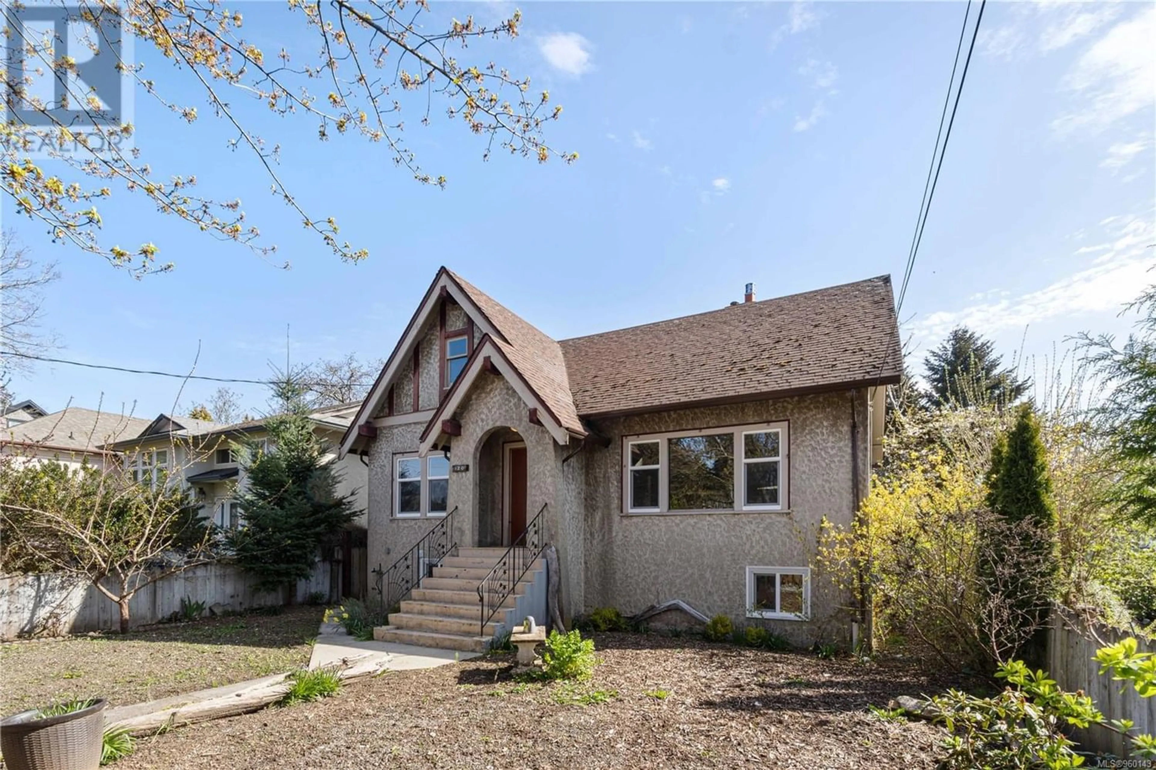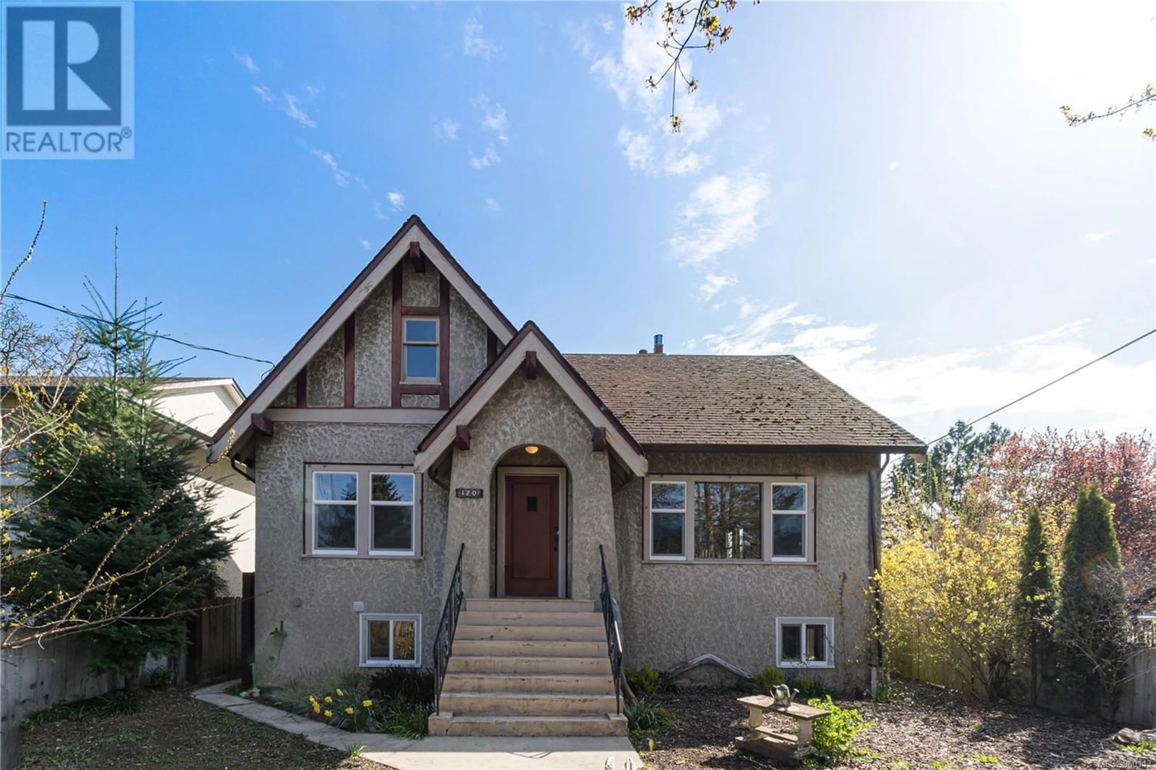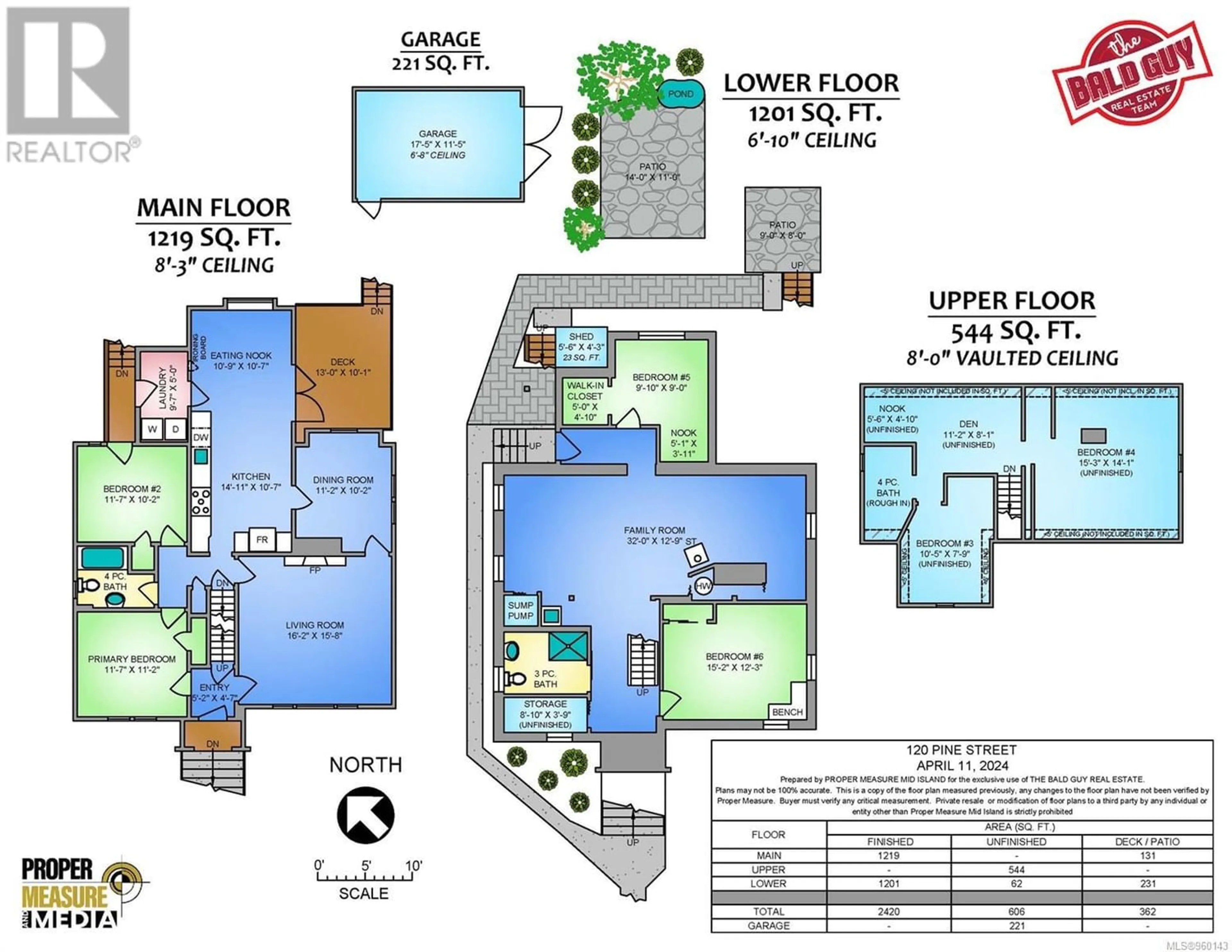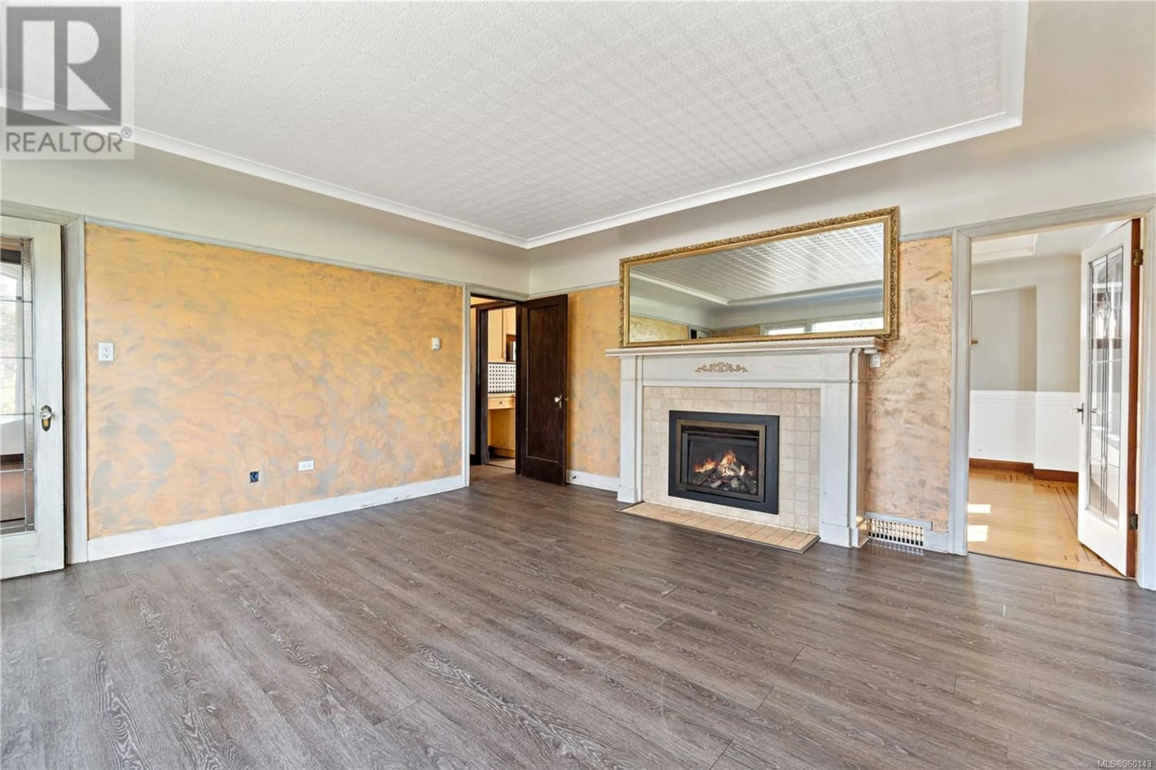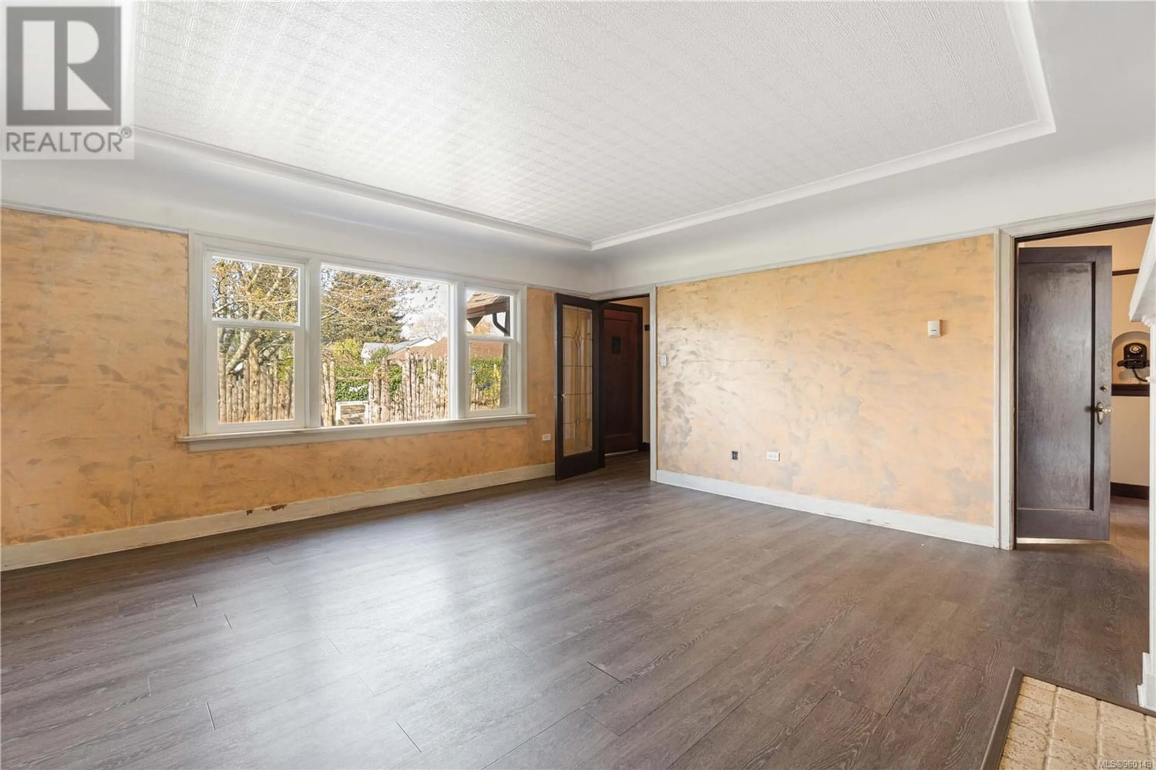120 Pine St, Nanaimo, British Columbia V9R2B3
Contact us about this property
Highlights
Estimated ValueThis is the price Wahi expects this property to sell for.
The calculation is powered by our Instant Home Value Estimate, which uses current market and property price trends to estimate your home’s value with a 90% accuracy rate.Not available
Price/Sqft$246/sqft
Est. Mortgage$3,203/mo
Tax Amount ()-
Days On Market280 days
Description
Welcome to this classic character home located in the highly sought after Old City Quarter of Nanaimo. This unique property is situated on large level lot & has tremendous potential for 3 separate suites and is eligible for a carriage house. On the main floor you'll find timeless wood finishings throughout. There are 2 bedrooms, a bathroom, and a large living & dining room, as well as newer cabinets in the kitchen. There is a side entrance into the laundry room, and a bright eating area overlooking the garden with French doors onto the deck. On the lower floor you'll find 2 additional bedrooms, a renovated bathroom with electrical roughed in for its own kitchen & plumbed for its own separate laundry. The upper floor has been roughed in for a third 1 bedroom, 1 bathroom suite with separate laundry. This home has had several updates to the electrical, plumbing, and perimeter drain. There is alley access, a garage, a fully fenced yard with raised garden beds, a pond & marble patio. Located close to all levels of schools, restaurants, shopping & the Nanaimo Seawall. Measurements are approximate & should be verified if important. (id:39198)
Property Details
Interior
Second level Floor
Other
10'5 x 7'9Other
5'6 x 8'0Other
15'2 x 14'1Other
11'2 x 8'1Exterior
Parking
Garage spaces 2
Garage type Garage
Other parking spaces 0
Total parking spaces 2
Property History
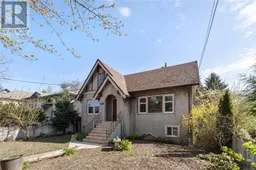 44
44