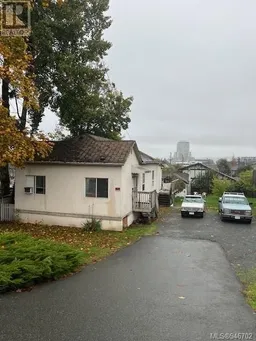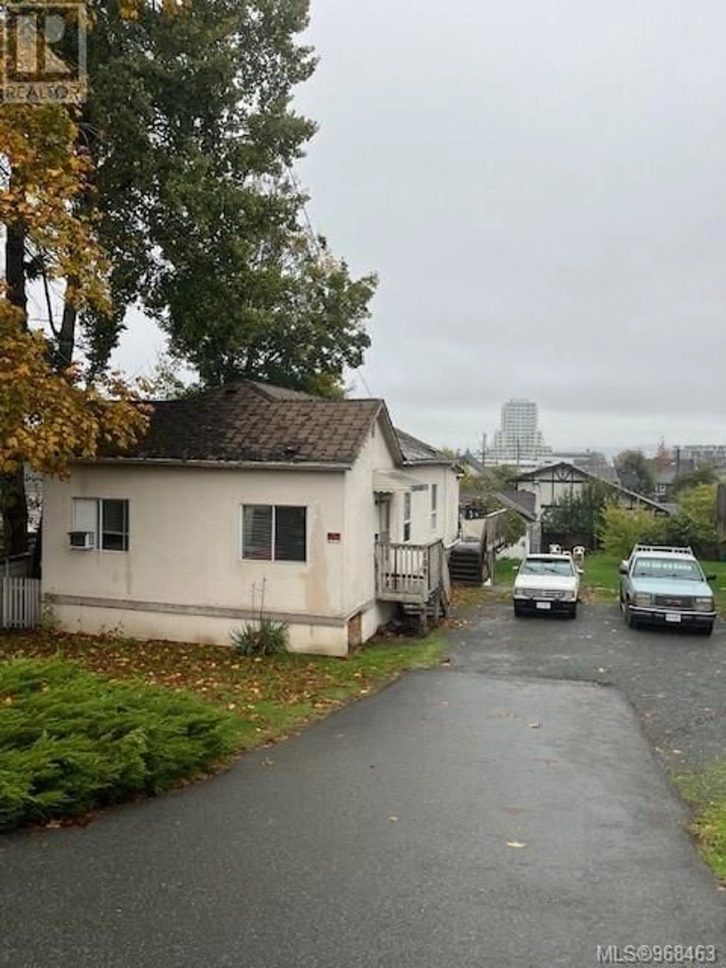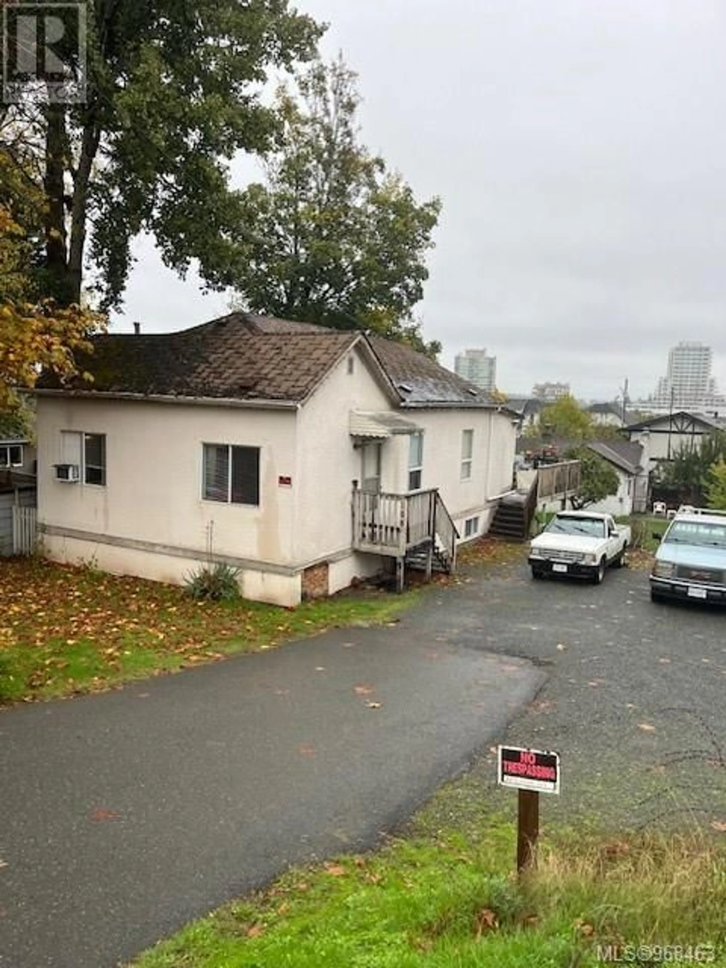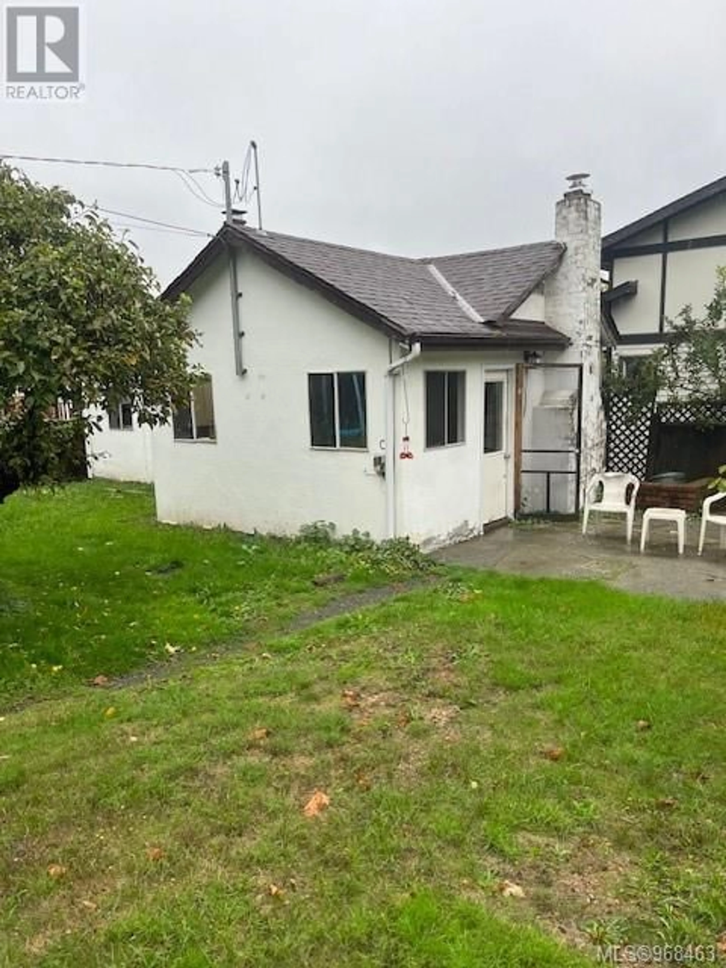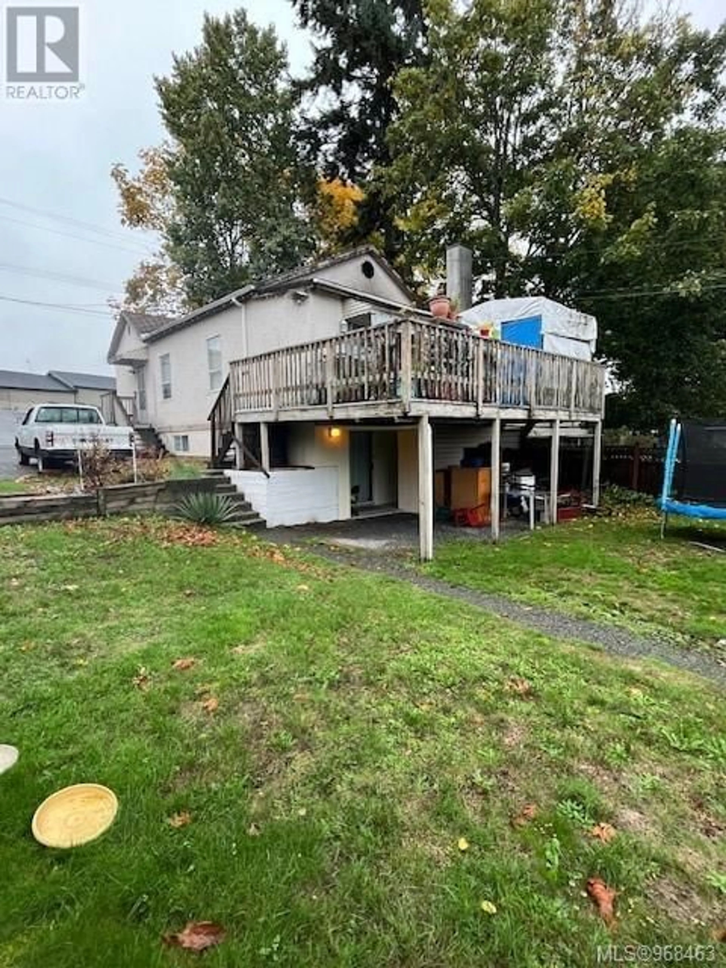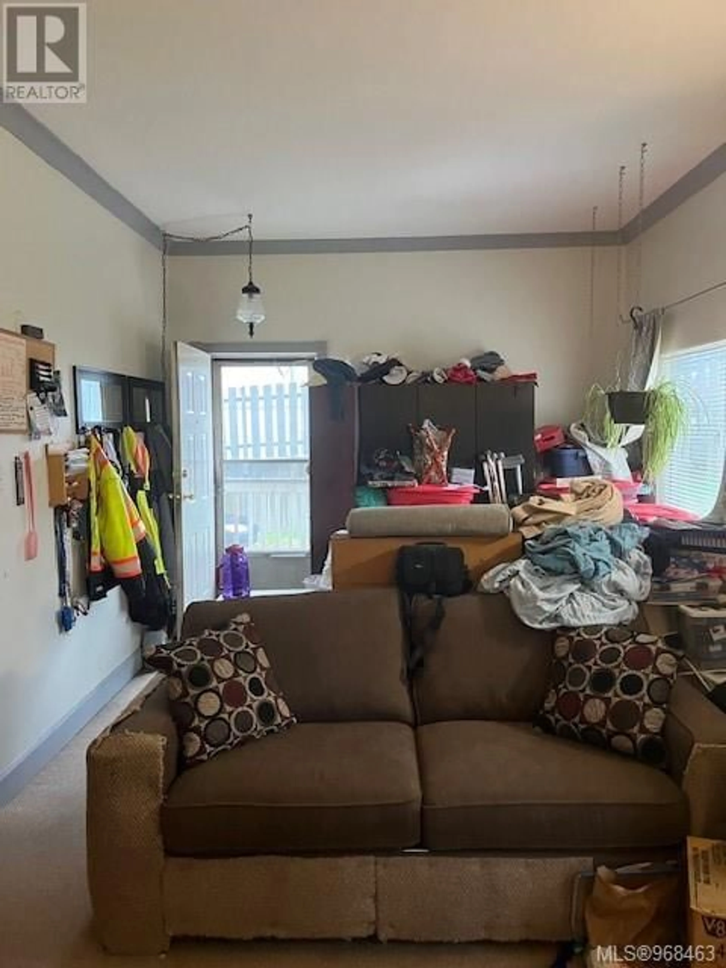108 Prideaux St, Nanaimo, British Columbia V9R2M7
Contact us about this property
Highlights
Estimated ValueThis is the price Wahi expects this property to sell for.
The calculation is powered by our Instant Home Value Estimate, which uses current market and property price trends to estimate your home’s value with a 90% accuracy rate.Not available
Price/Sqft$191/sqft
Est. Mortgage$3,002/mo
Tax Amount ()-
Days On Market205 days
Description
DEVELOPMENT POTENTIAL!!! This 8800 sq ft lot is ZONED DT8 (allowing for mixed commercial/ residential buildings.) Commercial uses are permitted at street level and multiple family residential on the second and third stories or all residential; max height 34'5 ft. See supplements for more info on Zoning. The property currently has an older duplex with a 3-bedroom suite on the main level and a 1-bedroom suite on the lower level. There is also a 1 bedroom cottage. 24 hour notice required for viewing, all units are rented total monthly rent is $3050. All measurements are approximate and should be verified if important. (id:39198)
Property Details
Interior
Features
Lower level Floor
Bathroom
Bedroom
8 ft x 8 ftBathroom
Laundry room
6 ft x 9 ftExterior
Parking
Garage spaces 3
Garage type -
Other parking spaces 0
Total parking spaces 3
Property History
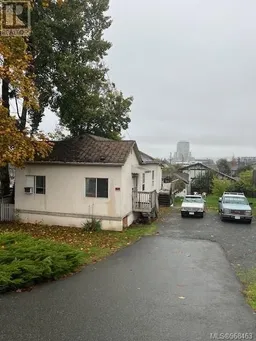 36
36