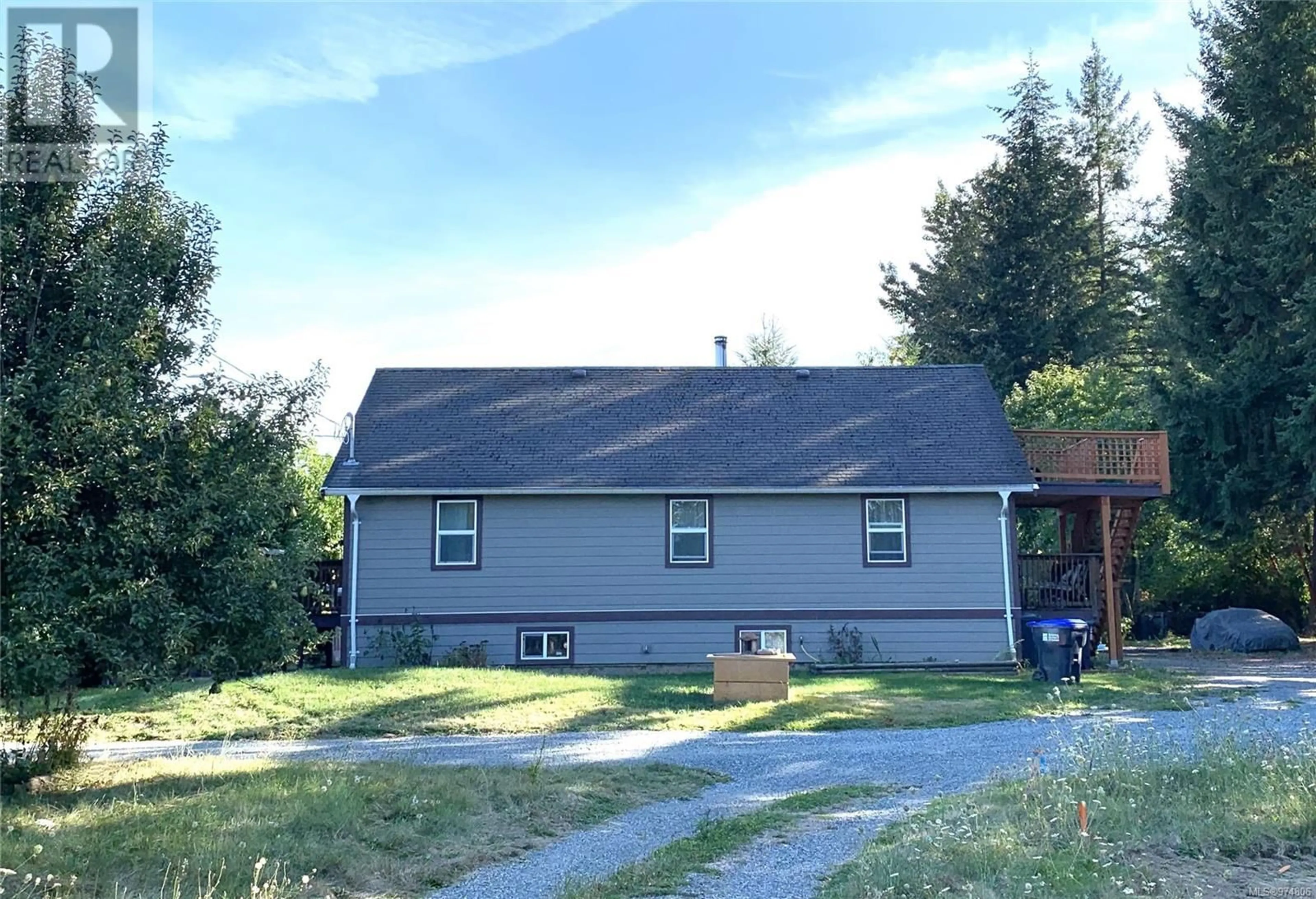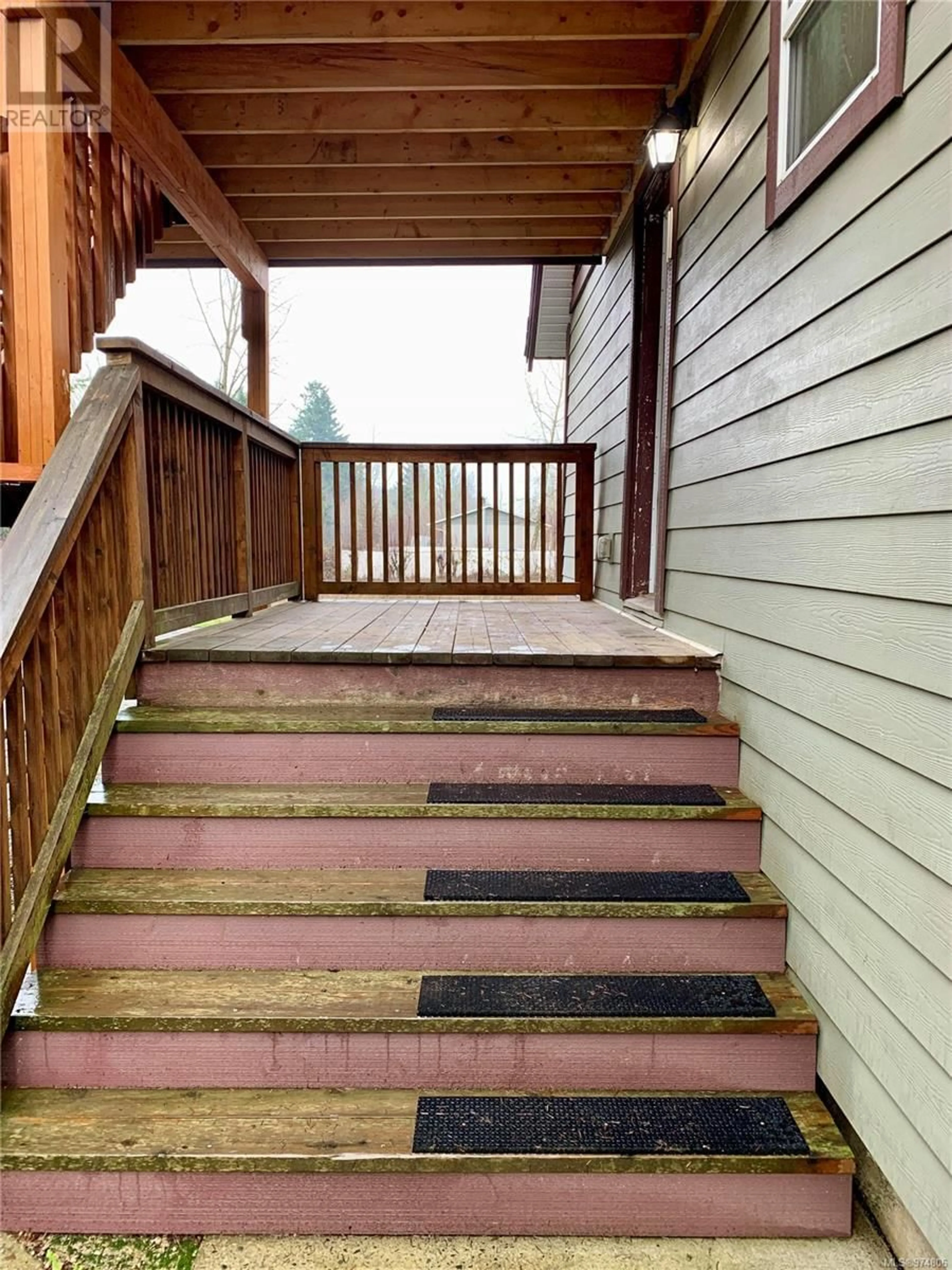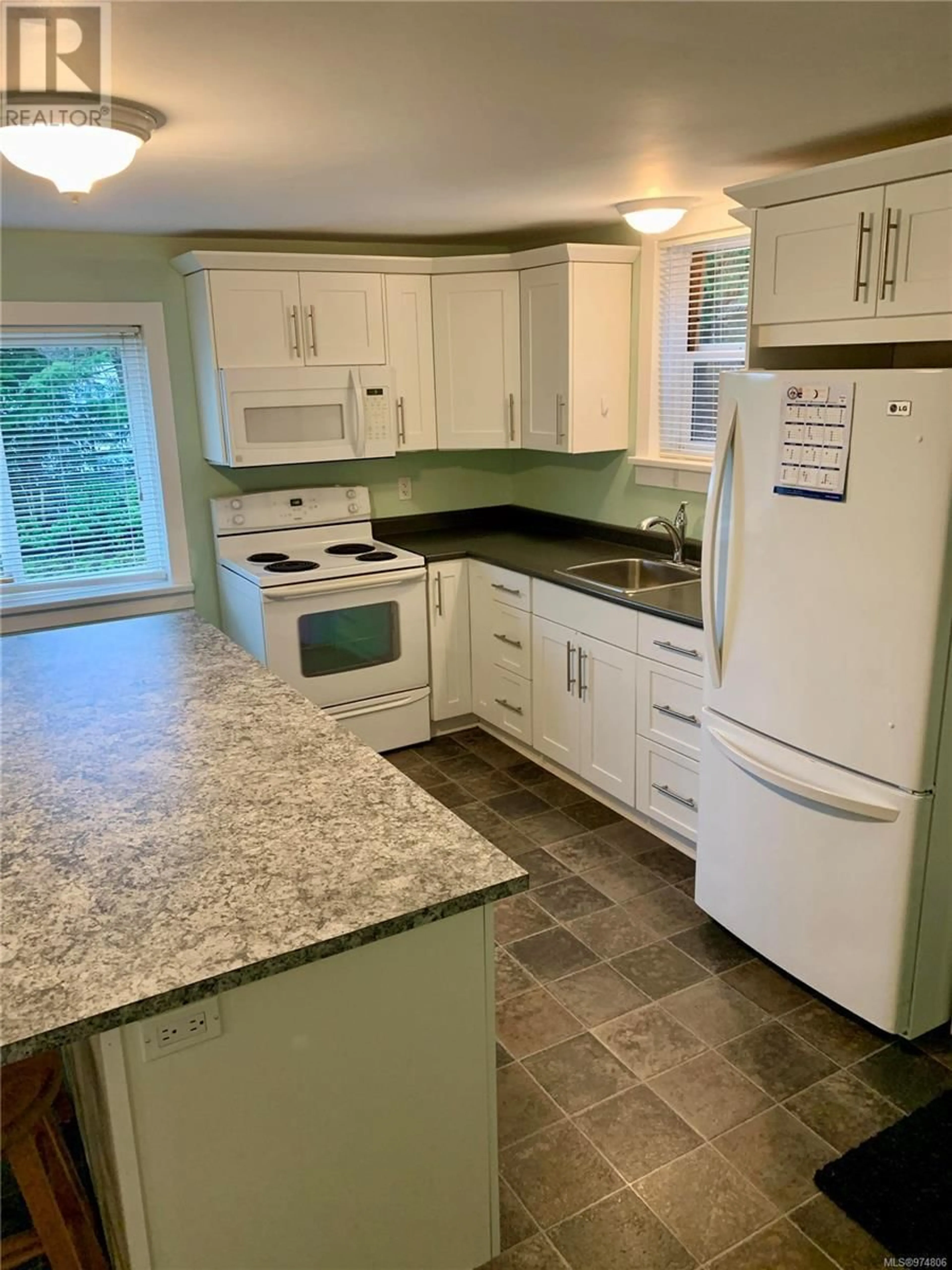3313 Trans Canada Hwy, Nanaimo, British Columbia V0R1H0
Contact us about this property
Highlights
Estimated ValueThis is the price Wahi expects this property to sell for.
The calculation is powered by our Instant Home Value Estimate, which uses current market and property price trends to estimate your home’s value with a 90% accuracy rate.Not available
Price/Sqft$205/sqft
Est. Mortgage$2,405/mo
Tax Amount ()-
Days On Market126 days
Description
Charming recently renovated home in a central location, minutes from the airport, golf course and close to all amenities. This 3-bedroom, 1-bath home also includes a self-contained 1-bedroom, 1-bath suite with its own laundry, offering great rental potential or space for extended family. The unfinished basement is ready for your ideas and features a recently replaced WETT-certified wood stove for added warmth in the winter. Enjoy outdoor living on the decks, overlooking a flat, usable yard with ample parking for your RV’s or toys. The yard has a nice woodshed, dry storage shed and a greenhouse. Don’t miss the opportunity to make this versatile property your own. Whether you're looking for a family home or an investment, this gem offers endless potential! (id:39198)
Property Details
Interior
Features
Main level Floor
Bedroom
measurements not available x 11 ftBedroom
measurements not available x 12 ftBathroom
Primary Bedroom
9'10 x 11'10Exterior
Parking
Garage spaces 8
Garage type -
Other parking spaces 0
Total parking spaces 8
Property History
 56
56



