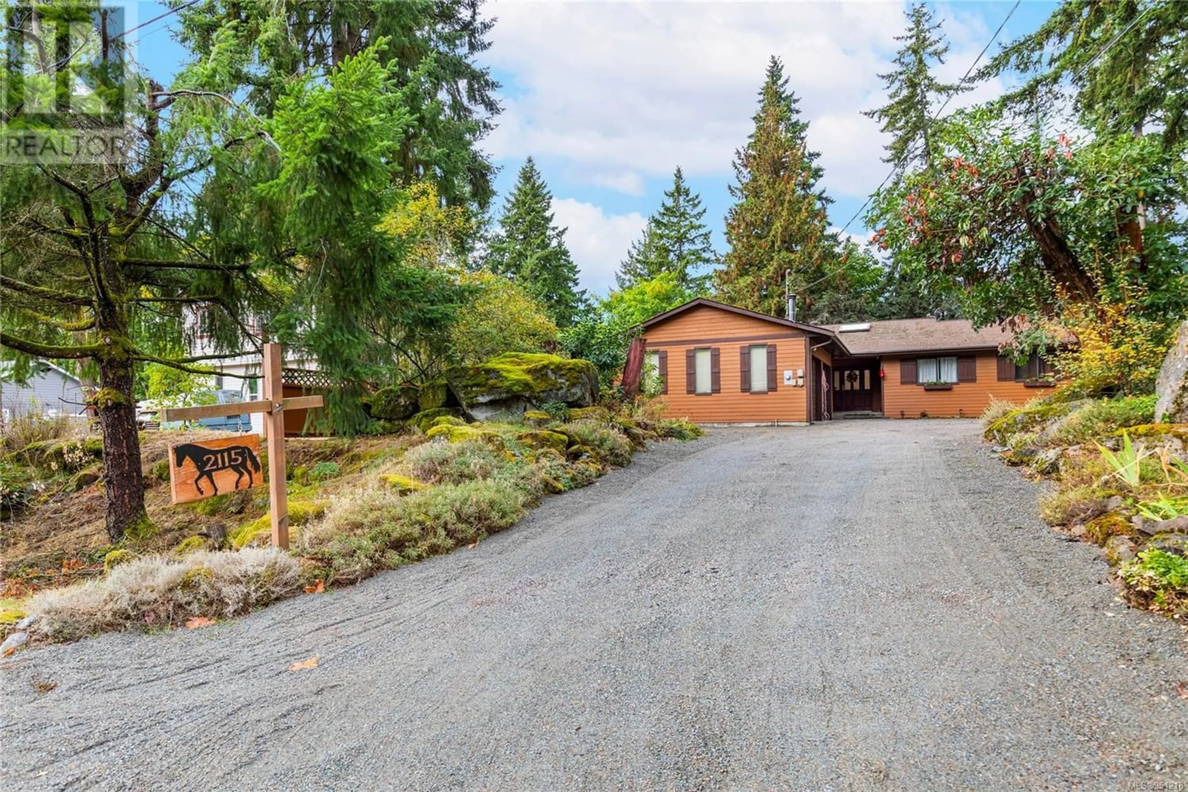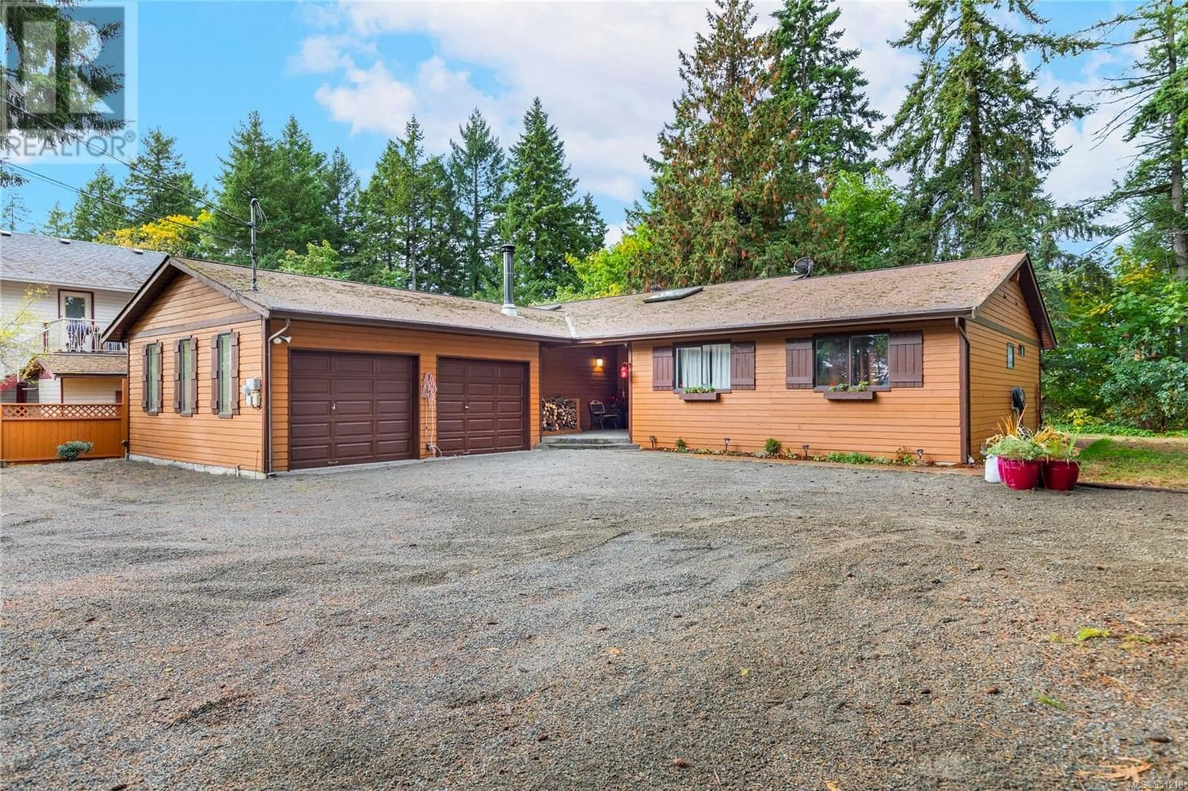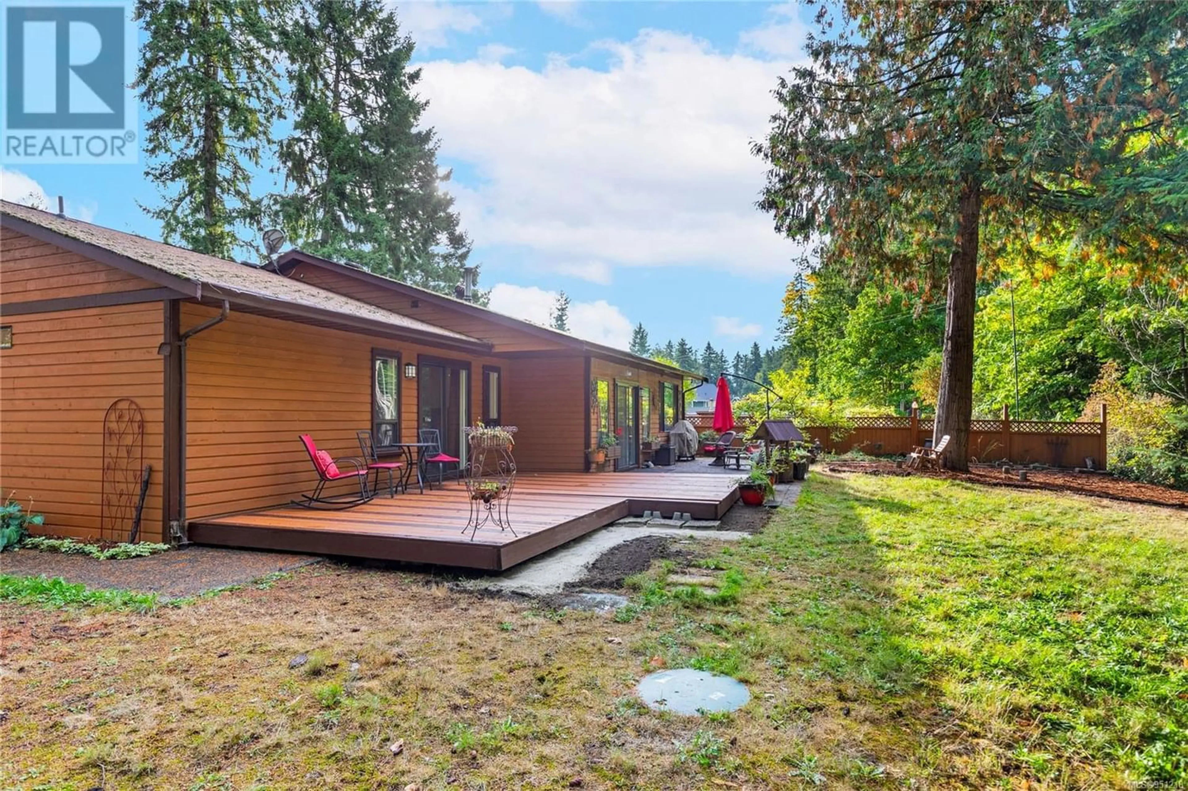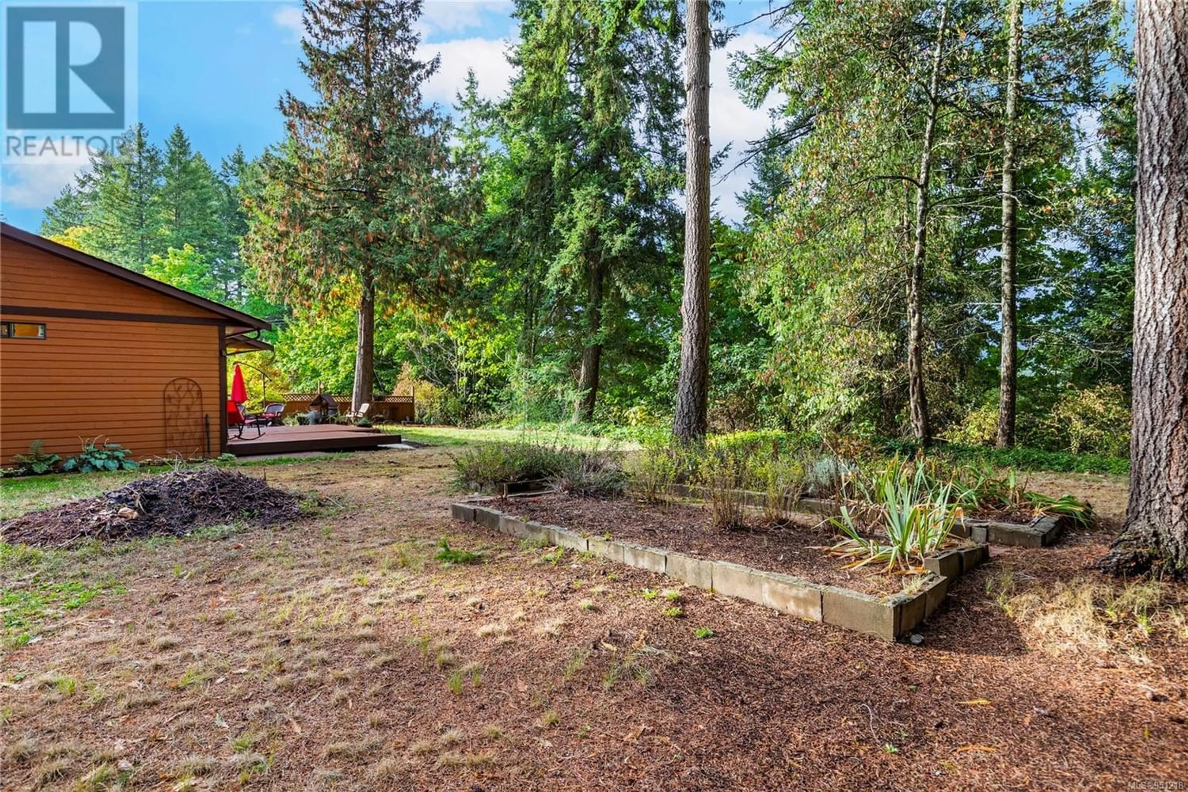2115 Caledonia Ave, Nanaimo, British Columbia V9X1R3
Contact us about this property
Highlights
Estimated ValueThis is the price Wahi expects this property to sell for.
The calculation is powered by our Instant Home Value Estimate, which uses current market and property price trends to estimate your home’s value with a 90% accuracy rate.Not available
Price/Sqft$437/sqft
Est. Mortgage$3,285/mo
Tax Amount ()-
Days On Market341 days
Description
This expansive three bedroom rancher is situated on a private 0.38 Acre lot Much of the property is flat and useable, perfect for the future potential of a workshop. The rear yard has a deck and patio perfect for relaxing with southwestern exposure. Inside is a spacious floor plan with sunken living room and formal dining room. The eat-in kitchen offers three stainless appliances and is open to the family room with woodstove. Down the hall are three bedrooms including the spacious primary with deck access, a four piece ensuite and walk-in closet. Completing the home are a three piece bathroom, bathroom/laundry combo and double garage. Added features include detached shed, cork flooring, fresh paint, new deck and new hot water tank. Beautiful trees surround the property including Spruce, Douglas Fir, Dogwood, Cedar, Arbutus and mature Lilac. For more info, see the 3D tour, video and floor plan. All data and measurements are approx. and must be verified if fundamental. (id:39198)
Property Details
Interior
Features
Main level Floor
Bathroom
Bathroom
Ensuite
Bedroom
10'5 x 9'5Exterior
Parking
Garage spaces 5
Garage type Garage
Other parking spaces 0
Total parking spaces 5




