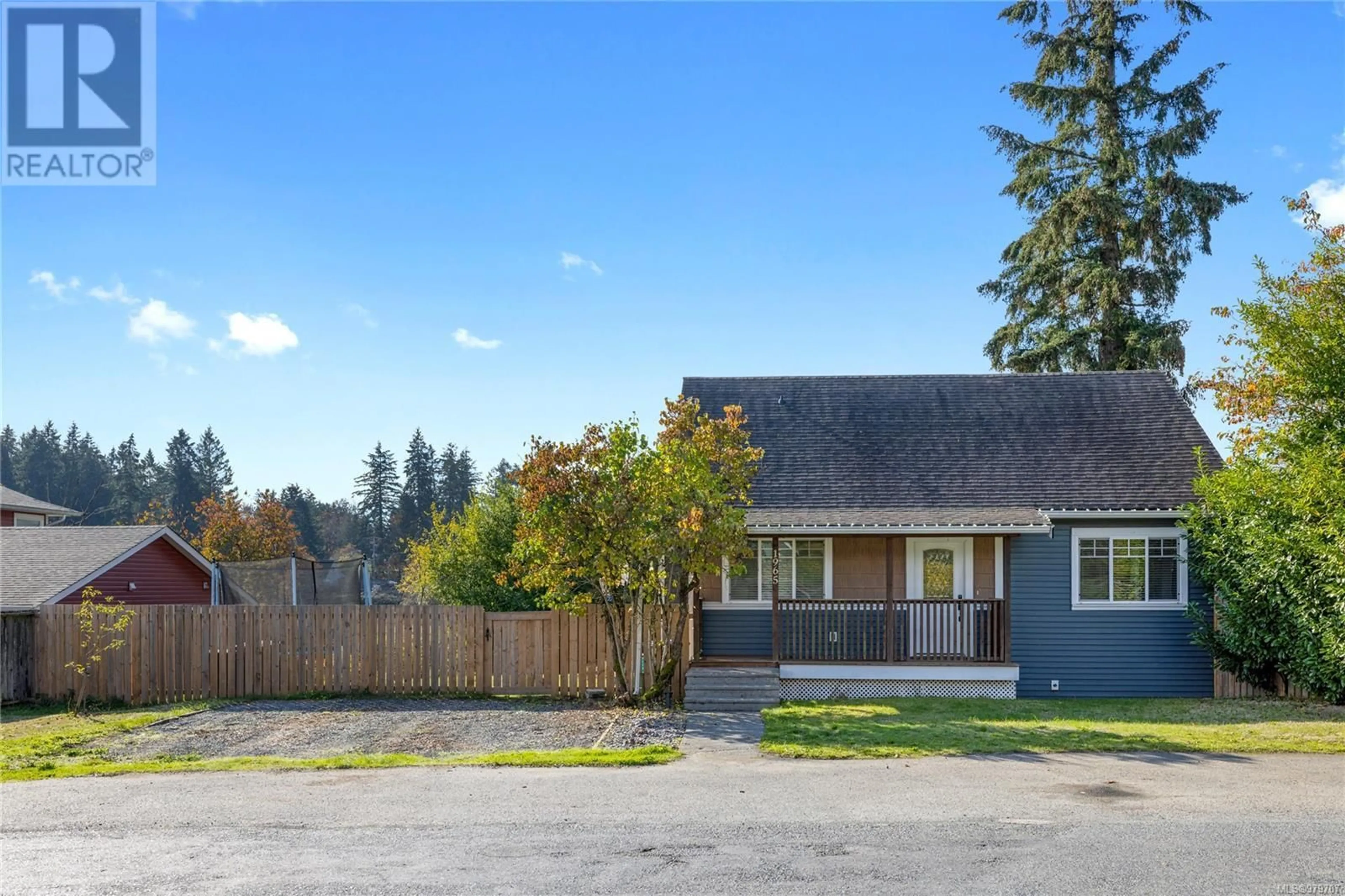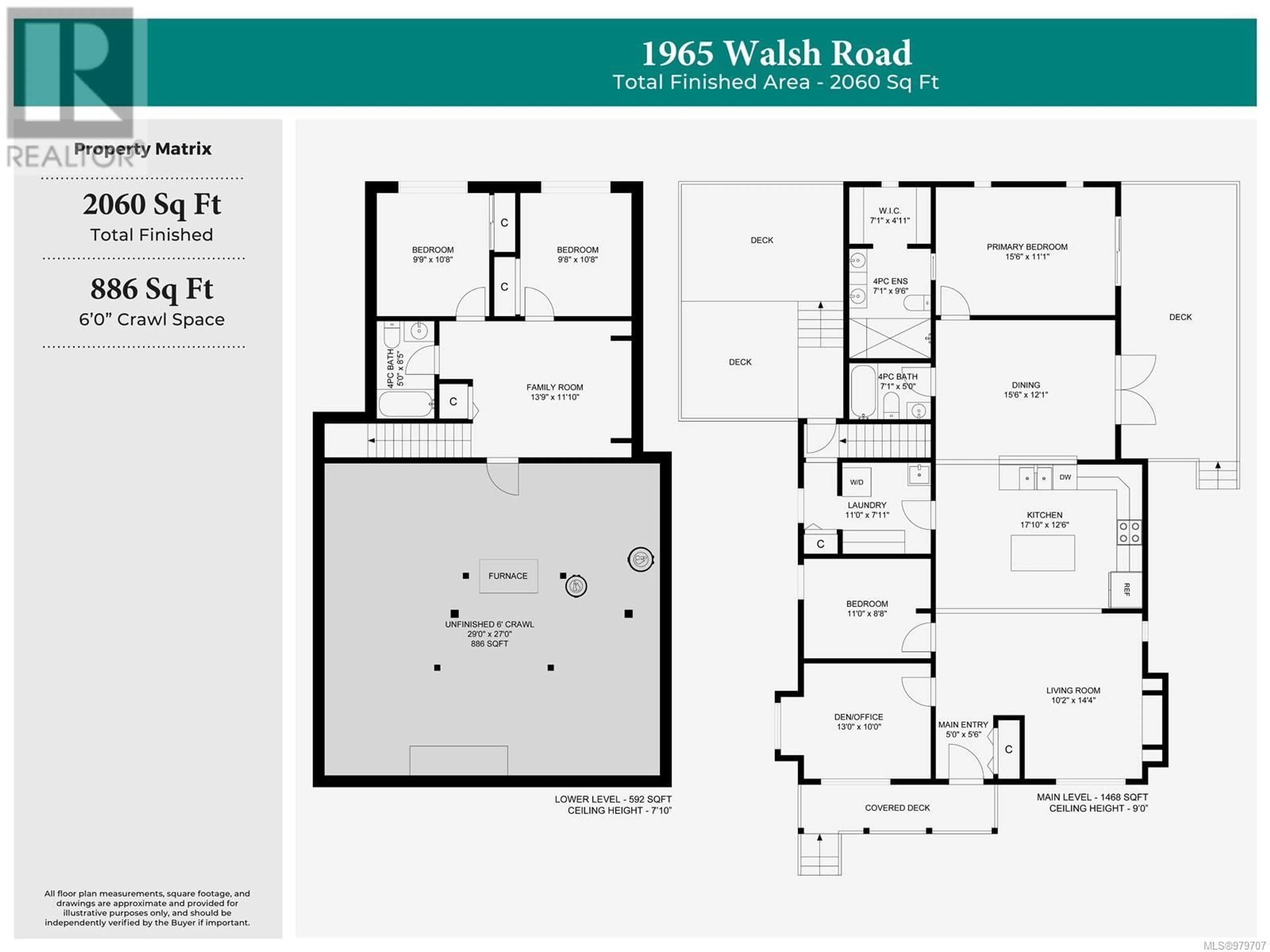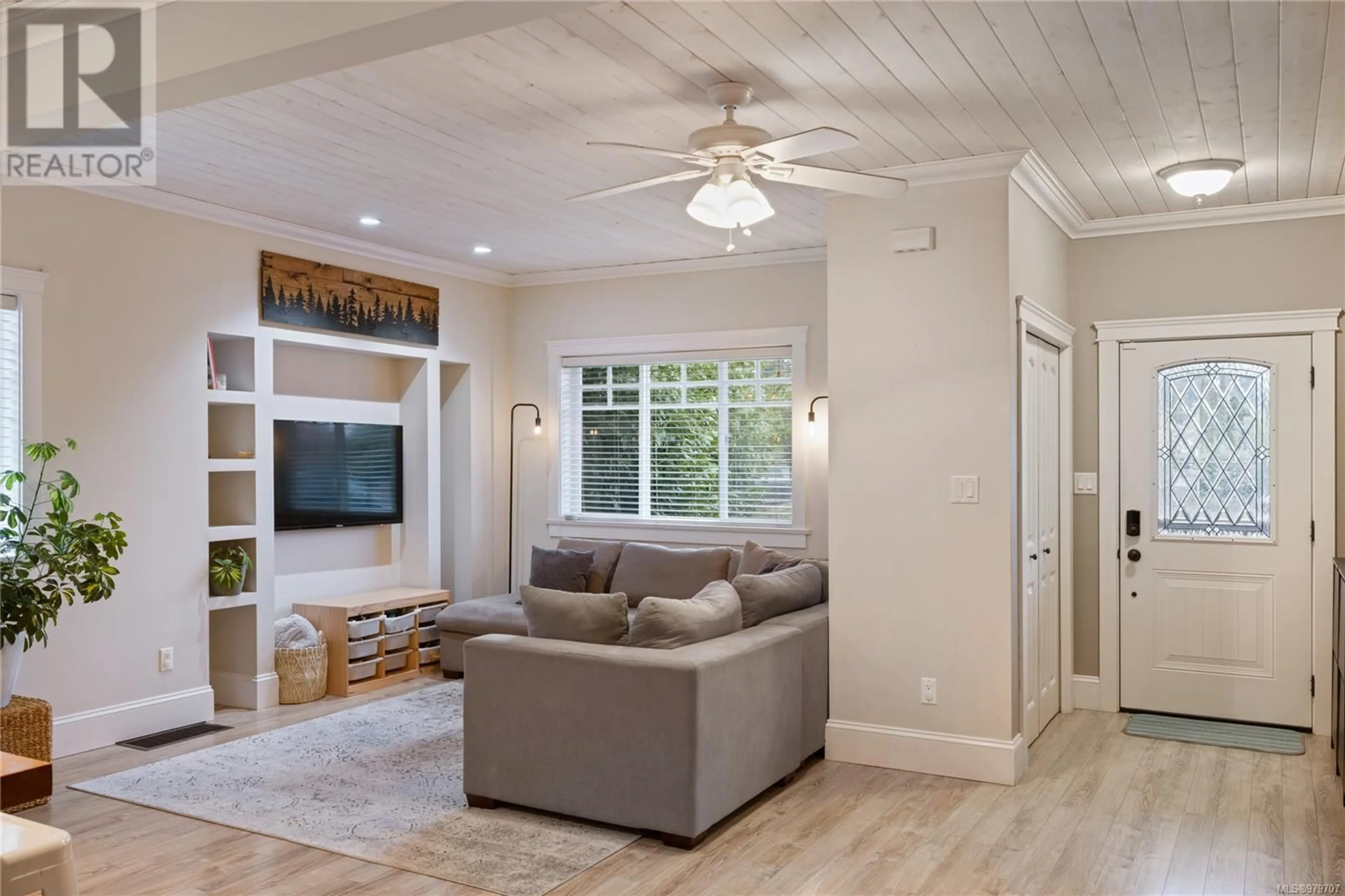1965 Walsh Rd, Nanaimo, British Columbia V9X1M1
Contact us about this property
Highlights
Estimated ValueThis is the price Wahi expects this property to sell for.
The calculation is powered by our Instant Home Value Estimate, which uses current market and property price trends to estimate your home’s value with a 90% accuracy rate.Not available
Price/Sqft$388/sqft
Est. Mortgage$3,435/mo
Tax Amount ()-
Days On Market54 days
Description
This charming 1930’s farmhouse, which was professionally renovated in 2012, features 5 generous bedrooms (2 without closets) & 3 bathrooms. The open-concept main level is highlighted by a country style kitchen with a butcher block island, natural gas range, apron sink & subway tile backsplash. You will enjoy a cozy living room & a large dining area which leads to one of two decks. The primary bedroom is stunning which includes a walk-in closet & a luxurious ensuite featuring a tile walk-in shower & double sinks. The lower level includes two bedrooms, a full bathroom, a rec room & ample storage in the 6-foot crawlspace. The home is equipped with a heat pump for year-round comfort! Set on a half-acre with RV parking, a fully fenced yard & chicken coop, this property provides a head start on project free country living. Conveniently located near the Cedar Village where you will find every amenity. Transportation to the mainland is a breeze being minutes to the BC ferries & airport. (id:39198)
Property Details
Interior
Features
Lower level Floor
Bedroom
9'8 x 10'8Bedroom
9'9 x 10'8Bathroom
5'0 x 8'5Family room
13'8 x 11'10Exterior
Parking
Garage spaces 4
Garage type -
Other parking spaces 0
Total parking spaces 4



