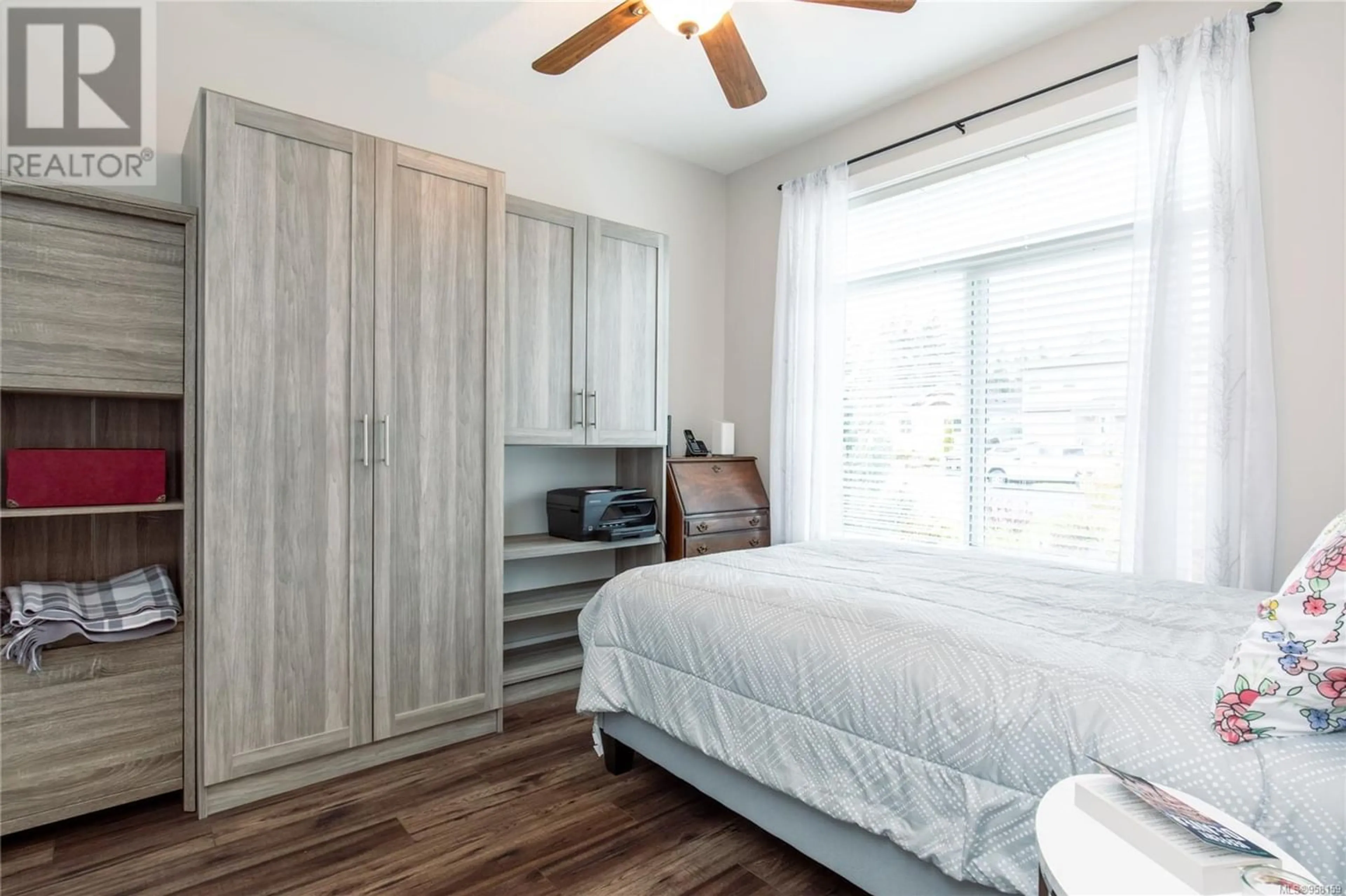1853 William Quinn Way, Nanaimo, British Columbia V9X0B1
Contact us about this property
Highlights
Estimated ValueThis is the price Wahi expects this property to sell for.
The calculation is powered by our Instant Home Value Estimate, which uses current market and property price trends to estimate your home’s value with a 90% accuracy rate.Not available
Price/Sqft$537/sqft
Est. Mortgage$3,178/mo
Tax Amount ()-
Days On Market256 days
Description
Charming rancher, located in the heart of Cedar, in a subdivision of newer homes. This immaculate home is sure to impress featuring 3 bedrooms, 2 bathrooms, an open-concept floor plan, modern colors, finishings and a double-car garage. The current owner has done numerous upgrades to the home including the addition of a Heat pump, irrigation system, alarm system, and low-maintenance landscaping. This home is truly move-in ready, just move in and enjoy! Great location, walking distance to the grocery store, local shops, restaurants and even the local pub. Cedar also offers great outdoor recreation including parks, hikes, and ocean access all within a short drive. Measurements are approximate, please verify if important. (id:39198)
Property Details
Interior
Features
Main level Floor
Primary Bedroom
14'1 x 13'9Living room
19'4 x 12'5Laundry room
6'1 x 5'0Kitchen
13'6 x 10'3Exterior
Parking
Garage spaces 4
Garage type -
Other parking spaces 0
Total parking spaces 4





