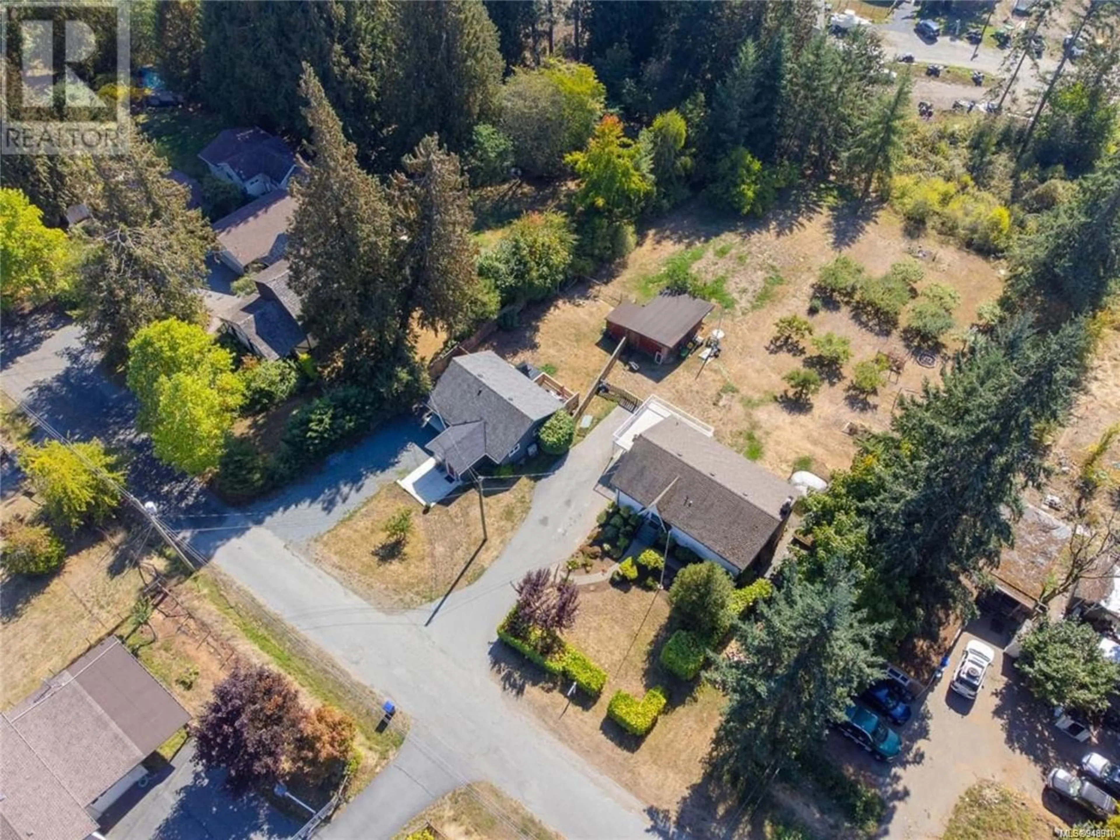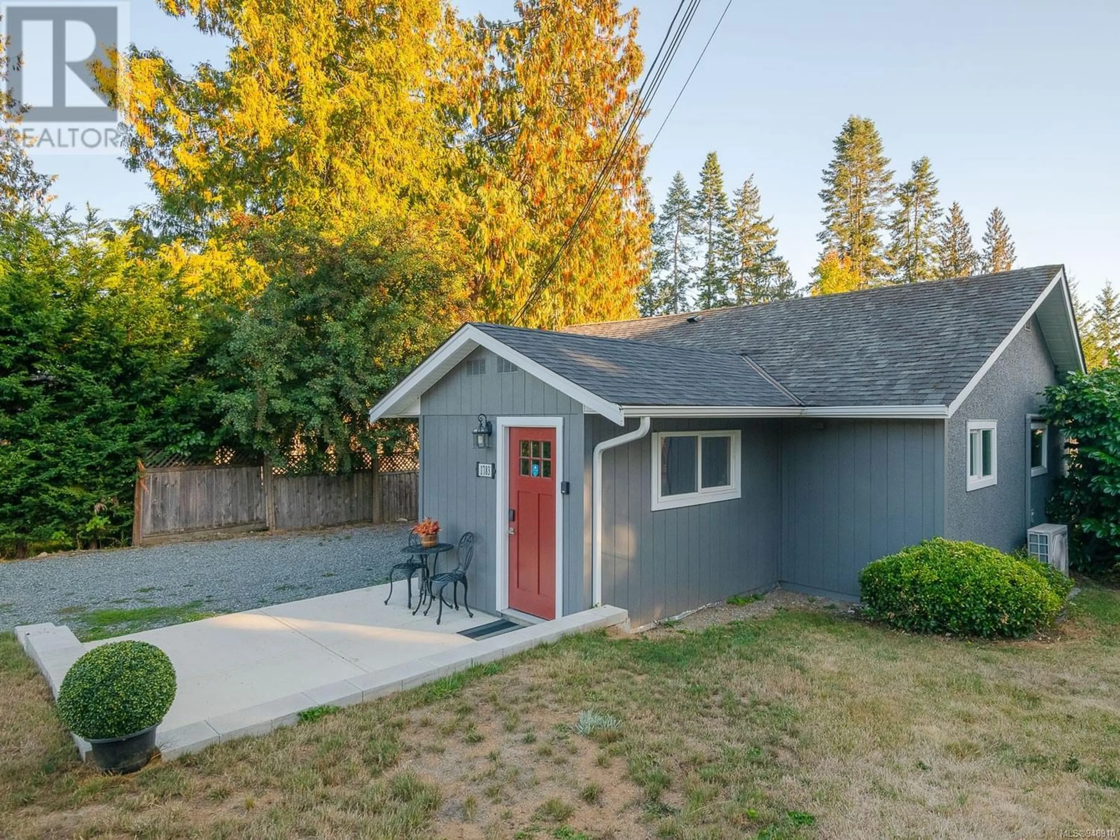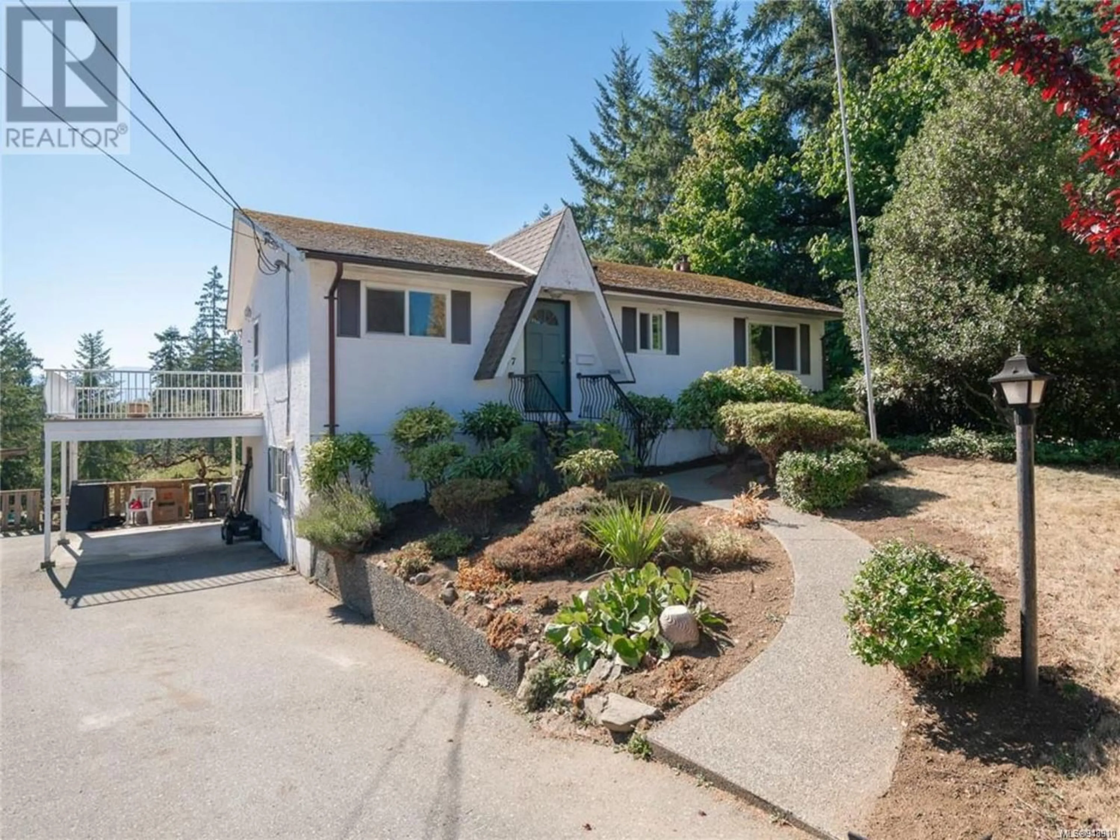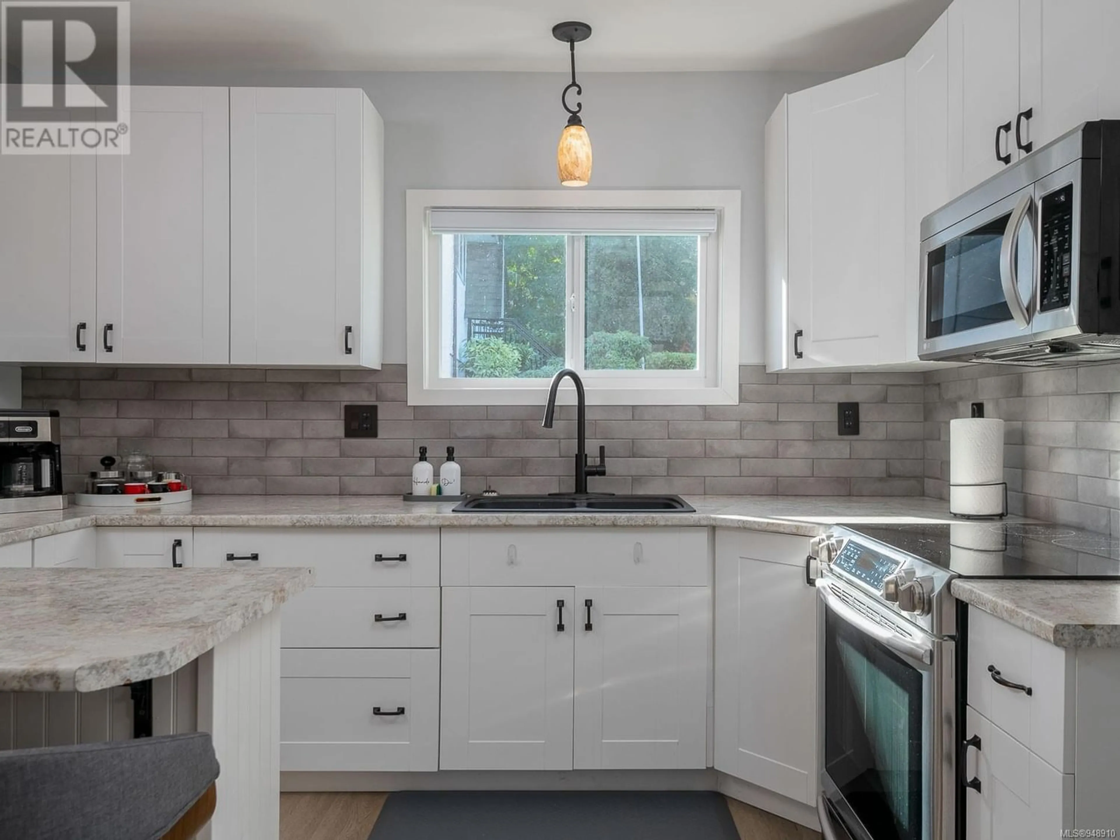1777 Eglington Ave, Nanaimo, British Columbia V9X1T8
Contact us about this property
Highlights
Estimated ValueThis is the price Wahi expects this property to sell for.
The calculation is powered by our Instant Home Value Estimate, which uses current market and property price trends to estimate your home’s value with a 90% accuracy rate.Not available
Price/Sqft$237/sqft
Est. Mortgage$4,724/mo
Tax Amount ()-
Days On Market1 year
Description
2 FULL HOMES! Experience country living on a 1-acre retreat. The main family-sized 2000 sq. ft. residence has been recently updated and includes 4 bedrooms, 2 baths, a giant rec-room, and a potential in-law suite. Enjoy a bright, open-concept layout with a sun-filled oak kitchen, new flooring, and a spacious deck overlooking a backyard with fruit trees and a firepit. Features include covered parking and a large workshop. The adjacent modern cottage/rancher offers 2 bedrooms, a spa-like bathroom with heated floors, a chef's kitchen, an EV charger, and a heat pump. Both homes are fully fenced separately for total privacy. Don't miss this perfect opportunity for multigenerational living. (id:39198)
Property Details
Interior
Features
Main level Floor
Living room
18'4 x 13'8Kitchen
9'1 x 12'3Bathroom
Bathroom
Exterior
Parking
Garage spaces 6
Garage type -
Other parking spaces 0
Total parking spaces 6




